1308 Riverwood Dr, Nashville, TN 37216
Local realty services provided by:Better Homes and Gardens Real Estate Heritage Group
1308 Riverwood Dr,Nashville, TN 37216
$875,000
- 4 Beds
- 2 Baths
- 2,489 sq. ft.
- Single family
- Active
Listed by: cheryl ewing
Office: benchmark realty, llc.
MLS#:2813160
Source:NASHVILLE
Price summary
- Price:$875,000
- Price per sq. ft.:$351.55
About this home
Discover this beautifully renovated home where timeless charm meets modern elegance. Thoughtfully restored from the studs up, every inch has been crafted to blend contemporary updates with original character. Step inside to gleaming hardwood floors and a cozy wood-burning fireplace that create a warm, inviting atmosphere. Natural light pours through energy-efficient Andersen windows, highlighting the classic hardwood and refined crown molding. Upgrades include a new roof, gutters, fascia, stylish lighting, and fresh paint throughout. The kitchen is a culinary haven with nearly new appliances, perfect for both everyday meals and entertaining. A versatile mudroom doubles as a home office, while graceful arched doorways add architectural interest. Step outside to a spacious backyard enclosed by a freshly stained 8-foot privacy fence—ideal for lively gatherings or quiet evenings on the expansive 23x18 deck. The basement features a tornado-safe room for added peace of mind. Parking and storage are abundant with a detached 2-car garage and an additional 1-car carport. Ideally located just 16 minutes from BNA, this gem sits in the heart of East Nashville’s Inglewood neighborhood, with easy access to popular dining and shopping in Five Points. Zoned for top-rated schools including Dan Mills Elementary, Litton Middle, and Stratford High.
Contact an agent
Home facts
- Year built:1945
- Listing ID #:2813160
- Added:229 day(s) ago
- Updated:November 19, 2025 at 03:34 PM
Rooms and interior
- Bedrooms:4
- Total bathrooms:2
- Full bathrooms:2
- Living area:2,489 sq. ft.
Heating and cooling
- Cooling:Ceiling Fan(s), Central Air, Electric
- Heating:Central
Structure and exterior
- Roof:Shingle
- Year built:1945
- Building area:2,489 sq. ft.
- Lot area:0.46 Acres
Schools
- High school:Stratford STEM Magnet School Upper Campus
- Middle school:Isaac Litton Middle
- Elementary school:Dan Mills Elementary
Utilities
- Water:Public, Water Available
- Sewer:Public Sewer
Finances and disclosures
- Price:$875,000
- Price per sq. ft.:$351.55
- Tax amount:$3,178
New listings near 1308 Riverwood Dr
- New
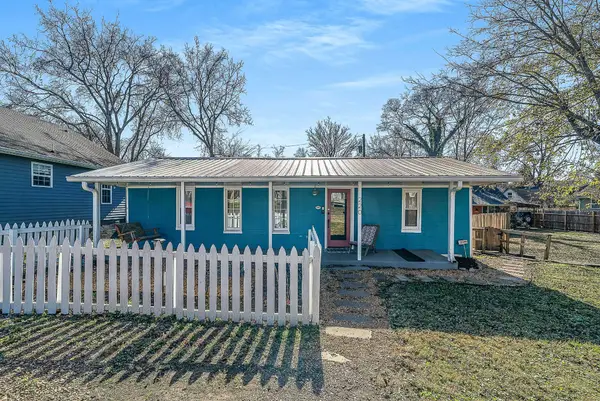 $440,000Active2 beds 2 baths918 sq. ft.
$440,000Active2 beds 2 baths918 sq. ft.220 Lucile St, Nashville, TN 37207
MLS# 3047847Listed by: COMPASS - New
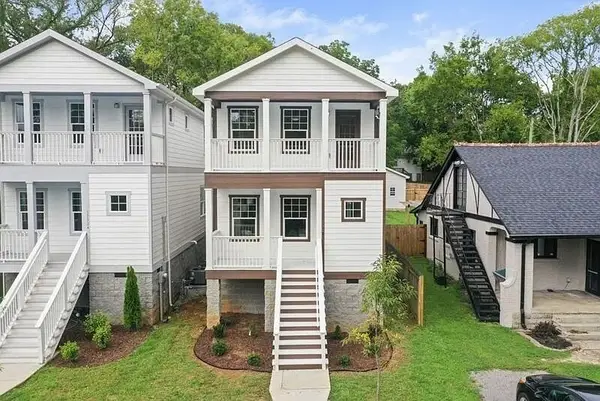 $700,000Active4 beds 3 baths2,530 sq. ft.
$700,000Active4 beds 3 baths2,530 sq. ft.1332B Lischey Ave, Nashville, TN 37207
MLS# 3043774Listed by: COMPASS RE - New
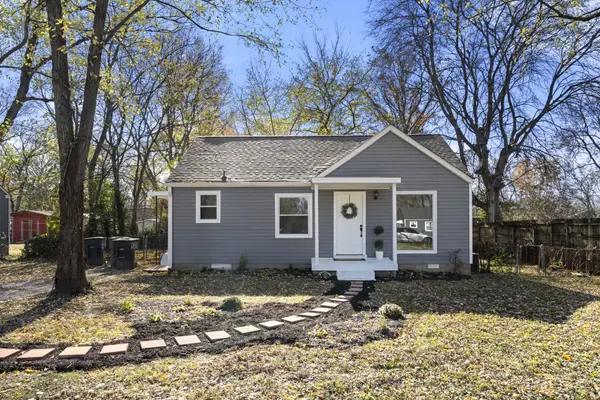 $299,900Active2 beds 1 baths759 sq. ft.
$299,900Active2 beds 1 baths759 sq. ft.1211 Thompson Pl, Nashville, TN 37217
MLS# 3046616Listed by: PROVISION REALTY GROUP - Open Sun, 2 to 4pmNew
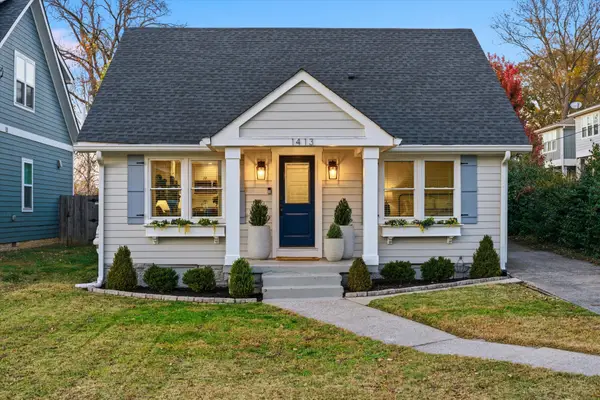 $699,000Active3 beds 2 baths1,635 sq. ft.
$699,000Active3 beds 2 baths1,635 sq. ft.1413 Chester Ave, Nashville, TN 37206
MLS# 3046770Listed by: COMPASS RE - New
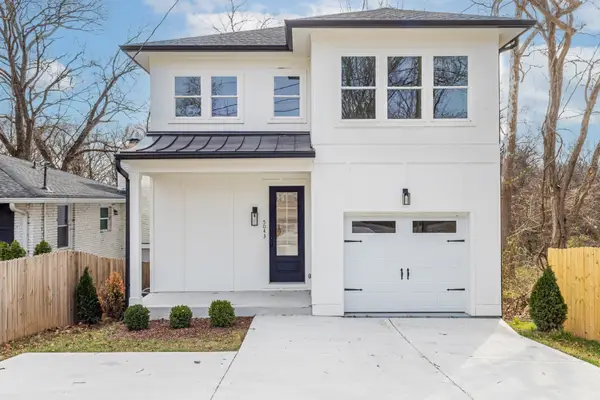 $699,000Active4 beds 4 baths2,548 sq. ft.
$699,000Active4 beds 4 baths2,548 sq. ft.5043 Cherrywood Dr, Nashville, TN 37211
MLS# 3046871Listed by: CRYE-LEIKE, INC., REALTORS - New
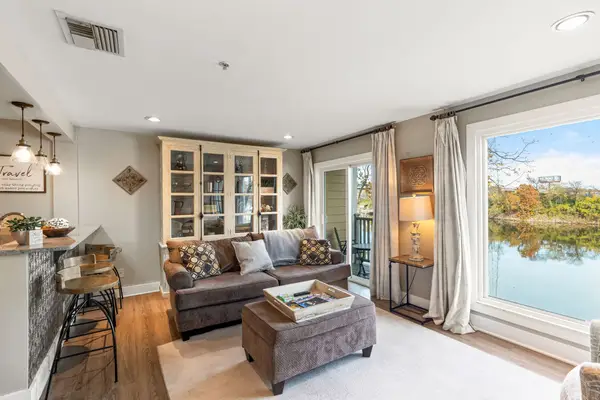 $630,000Active2 beds 2 baths996 sq. ft.
$630,000Active2 beds 2 baths996 sq. ft.940 1st Ave N, Nashville, TN 37201
MLS# 3047315Listed by: BRANDON HANNAH PROPERTIES - New
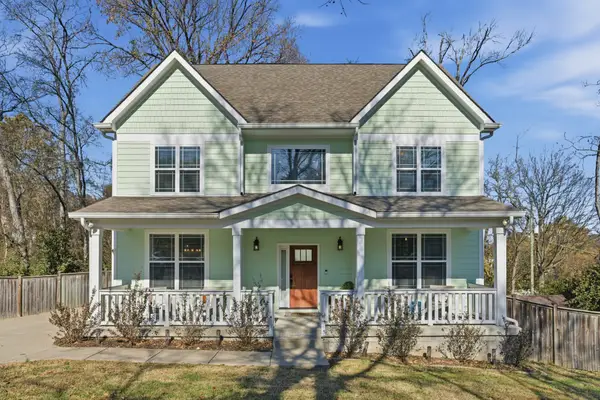 $499,900Active3 beds 3 baths2,132 sq. ft.
$499,900Active3 beds 3 baths2,132 sq. ft.4417 J J Watson Ave, Nashville, TN 37211
MLS# 3047336Listed by: COMPASS RE - New
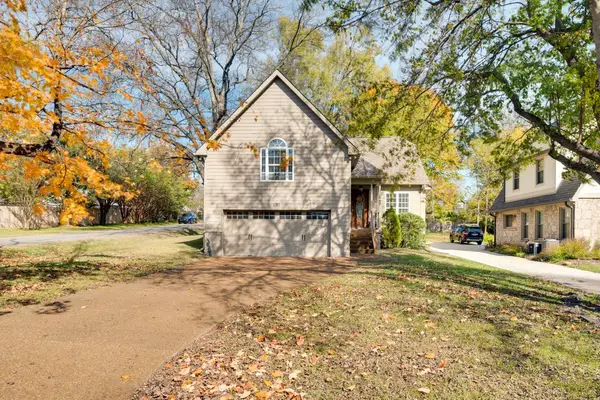 $600,000Active3 beds 2 baths1,897 sq. ft.
$600,000Active3 beds 2 baths1,897 sq. ft.1301 Howard Ave, Nashville, TN 37216
MLS# 3047505Listed by: ONWARD REAL ESTATE - New
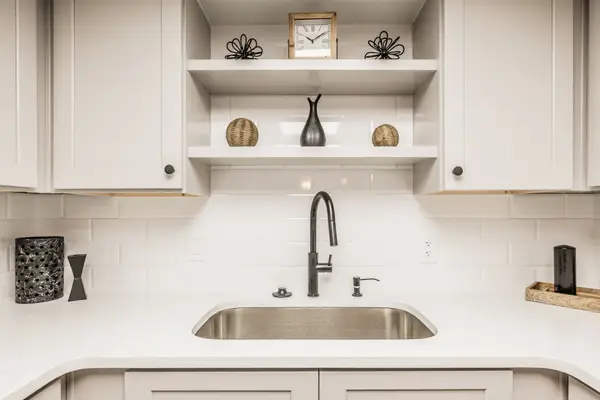 $279,000Active2 beds 2 baths1,053 sq. ft.
$279,000Active2 beds 2 baths1,053 sq. ft.21 Vaughns Gap Rd #55, Nashville, TN 37205
MLS# 3047773Listed by: SIMPLIHOM - New
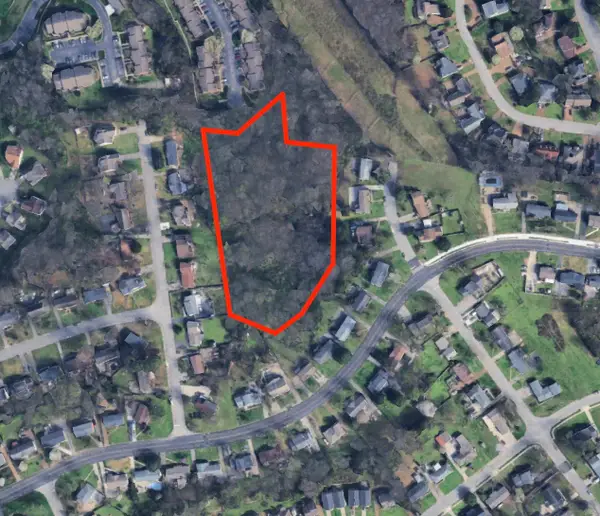 $549,000Active3.33 Acres
$549,000Active3.33 Acres0 Rychen Dr, Nashville, TN 37217
MLS# 3047819Listed by: WEAVER REAL ESTATE GROUP
