1309 Southside Cir, Nashville, TN 37212
Local realty services provided by:Better Homes and Gardens Real Estate Ben Bray & Associates
1309 Southside Cir,Nashville, TN 37212
$4,385,000
- 6 Beds
- 8 Baths
- 6,264 sq. ft.
- Single family
- Active
Listed by: david binkley
Office: compass
MLS#:3072380
Source:NASHVILLE
Price summary
- Price:$4,385,000
- Price per sq. ft.:$700.03
About this home
Poised at the edge of downtown with sweeping skyline views, 1309 Southside Circle stands as a singular architectural statement — the first true luxury residence of its kind in The Gulch. Designed and built by Amber Kaeser of Kaeser Building, this modern brick masterpiece redefines what it means to live in Nashville’s most dynamic urban neighborhood.
Every level of the home is both artful and intentional, connected by an elevator and layered with outdoor living spaces that frame the city from every perspective. The main level opens to a private courtyard anchored by a pool, covered porch, and fireplace — an unexpected urban sanctuary that blurs the line between indoor and outdoor living.
Inside, the design speaks through contrast and craft: black brick, warm oak, and glass are balanced by tailored millwork, sculptural lighting, and multiple fireplaces that create intimacy and atmosphere. The expansive primary suite on the main level serves as a private retreat — with a spa-like bath, walk-in closet, and direct access to the courtyard — blending scale, light, and seclusion in a way rarely found in the city.
Upstairs, the home unfolds into additional suites and terraces, joined by a second office and a private apartment above the garage — complete with its own bath and entrance — perfect for a home studio, guest suite, gym, or potential income opportunity.
The third floor crowns the home with a clubroom and massive rooftop deck, offering an entertainer’s skyline — panoramic views that rival Nashville’s best rooftops and space to host at a scale few downtown residences can match.
Equal parts architecture and atmosphere, 1309 Southside Circle represents a new caliber of urban living — grounded in design, elevated in every sense, and truly unmatched in The Gulch.
Contact an agent
Home facts
- Year built:2025
- Listing ID #:3072380
- Added:91 day(s) ago
- Updated:February 12, 2026 at 06:38 PM
Rooms and interior
- Bedrooms:6
- Total bathrooms:8
- Full bathrooms:6
- Half bathrooms:2
- Living area:6,264 sq. ft.
Heating and cooling
- Cooling:Ceiling Fan(s), Central Air
- Heating:Central
Structure and exterior
- Roof:Membrane
- Year built:2025
- Building area:6,264 sq. ft.
- Lot area:0.2 Acres
Schools
- High school:Hillsboro Comp High School
- Middle school:John Trotwood Moore Middle
- Elementary school:Waverly-Belmont Elementary School
Utilities
- Water:Public, Water Available
- Sewer:Public Sewer
Finances and disclosures
- Price:$4,385,000
- Price per sq. ft.:$700.03
- Tax amount:$4,216
New listings near 1309 Southside Cir
- New
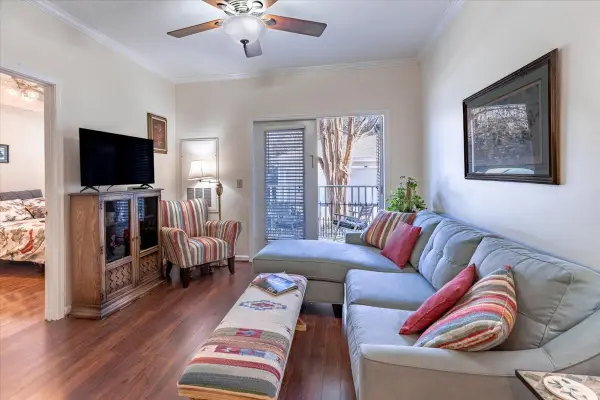 $240,000Active1 beds 1 baths623 sq. ft.
$240,000Active1 beds 1 baths623 sq. ft.2025 Woodmont Blvd #239, Nashville, TN 37215
MLS# 3127950Listed by: THE RUDY GROUP - Open Sun, 2 to 4pmNew
 $439,900Active2 beds 3 baths1,240 sq. ft.
$439,900Active2 beds 3 baths1,240 sq. ft.331 E Village Ln, Nashville, TN 37216
MLS# 3120365Listed by: COMPASS TENNESSEE, LLC - New
 $3,000,000Active2 beds 3 baths2,012 sq. ft.
$3,000,000Active2 beds 3 baths2,012 sq. ft.805 Church St #3810, Nashville, TN 37203
MLS# 3128756Listed by: FRIDRICH & CLARK REALTY - Open Sat, 11am to 3pmNew
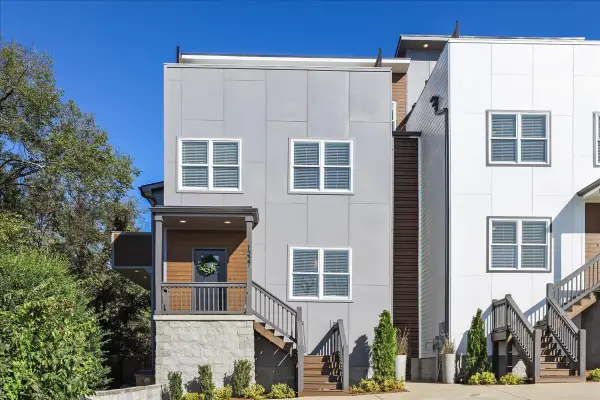 $875,000Active4 beds 4 baths3,508 sq. ft.
$875,000Active4 beds 4 baths3,508 sq. ft.1227 N Avondale Cir, Nashville, TN 37207
MLS# 3099338Listed by: LPT REALTY LLC - Open Sat, 11am to 3pmNew
 $875,000Active4 beds 4 baths3,508 sq. ft.
$875,000Active4 beds 4 baths3,508 sq. ft.1229 N Avondale Cir, Nashville, TN 37207
MLS# 3099346Listed by: LPT REALTY LLC - New
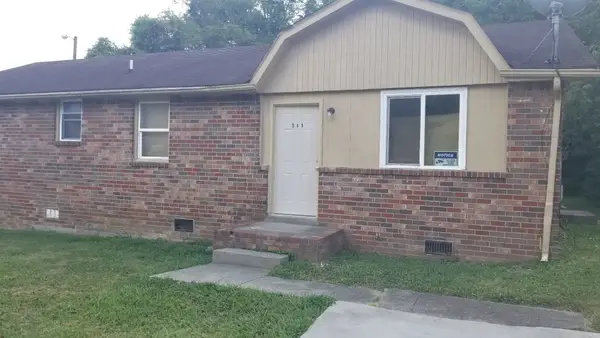 $285,000Active4 beds 2 baths1,250 sq. ft.
$285,000Active4 beds 2 baths1,250 sq. ft.589 Judd Dr, Nashville, TN 37218
MLS# 3128745Listed by: O NEILL PROPERTY MANAGEMENT 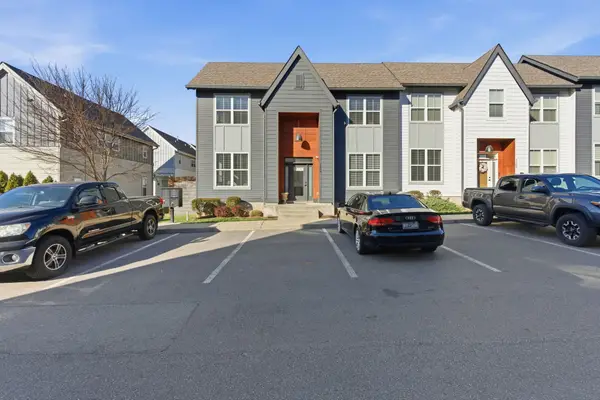 $475,000Pending2 beds 3 baths1,440 sq. ft.
$475,000Pending2 beds 3 baths1,440 sq. ft.1208 Nations Dr, Nashville, TN 37209
MLS# 3113094Listed by: COMPASS- New
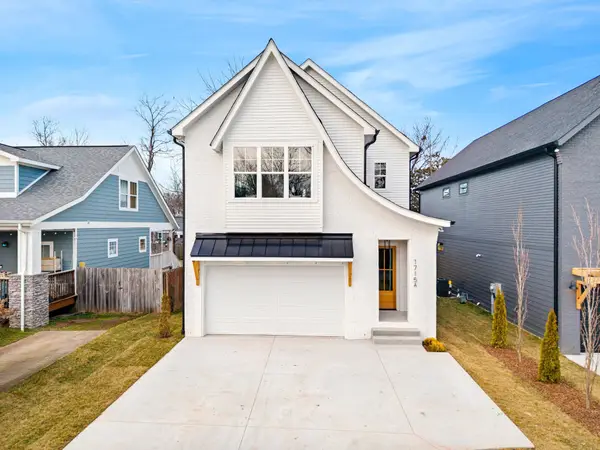 $975,000Active3 beds 4 baths2,743 sq. ft.
$975,000Active3 beds 4 baths2,743 sq. ft.1715 Litton Ave, Nashville, TN 37216
MLS# 3128662Listed by: COMPASS TENNESSEE, LLC - New
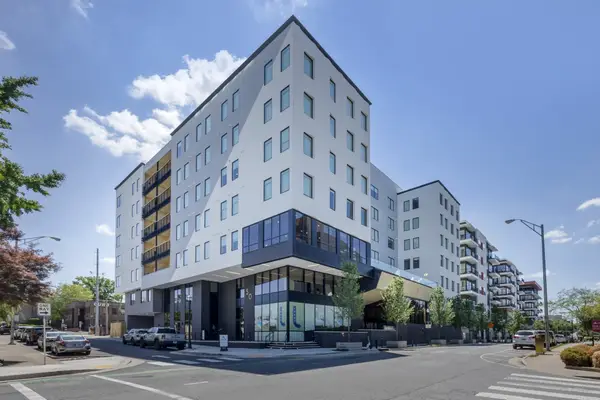 $414,900Active1 beds 1 baths489 sq. ft.
$414,900Active1 beds 1 baths489 sq. ft.50 Music Sq W #726, Nashville, TN 37203
MLS# 3128671Listed by: ALPHA RESIDENTIAL - New
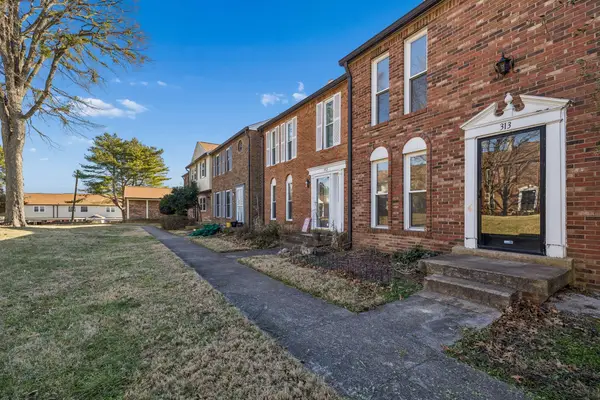 $255,000Active2 beds 2 baths1,134 sq. ft.
$255,000Active2 beds 2 baths1,134 sq. ft.313 Huntington Ridge Dr, Nashville, TN 37211
MLS# 3128688Listed by: BRADFORD REAL ESTATE

