132 Harpeth Trace Smt, Nashville, TN 37221
Local realty services provided by:Better Homes and Gardens Real Estate Ben Bray & Associates
132 Harpeth Trace Smt,Nashville, TN 37221
$349,000
- 2 Beds
- 2 Baths
- 1,248 sq. ft.
- Single family
- Active
Listed by:leif e. pilkerton
Office:pilkerton realtors
MLS#:3032635
Source:NASHVILLE
Price summary
- Price:$349,000
- Price per sq. ft.:$279.65
- Monthly HOA dues:$362
About this home
Luxury condo living across from Percy Warner Park. Featuring new flooring throughout, with elegant marble accents in the kitchen and bathrooms. The stunning kitchen boasts custom cherry cabinets, upgraded granite countertops, a built-in Sub Zero refrigerator, and Kitchen Aid appliances. This beautiful third-floor unit with 9-foot ceilings offers two bedrooms and two baths, presenting a perfect blend of contemporary luxury and natural serenity with spectacular tree-top views. The spacious living and dining areas include a striking fireplace, and the dining room is large enough to accommodate a sizable table. Both primary and secondary bedrooms are generously sized, with floor-to-ceiling windows that fill the space with natural light. The primary suite features an oversized walk-in closet, while the second bedroom serves as a versatile space—ideal as a den, library, or guest room—complete with built-in custom shelving. New HVAC and water heater. HOA amenities include water (excluding stormwater), trash, grounds maintenance, pool, propane gas, and insurance. The unit comes with two assigned parking spots. Renters are permitted, but owner occupancy is required for the first two years before rental is allowed. The governing documents specify a maximum of six rentals in the building at any given time.
Contact an agent
Home facts
- Year built:1976
- Listing ID #:3032635
- Added:5 day(s) ago
- Updated:October 29, 2025 at 02:35 PM
Rooms and interior
- Bedrooms:2
- Total bathrooms:2
- Full bathrooms:2
- Living area:1,248 sq. ft.
Heating and cooling
- Cooling:Central Air, Electric
- Heating:Central
Structure and exterior
- Year built:1976
- Building area:1,248 sq. ft.
- Lot area:0.02 Acres
Schools
- High school:James Lawson High School
- Middle school:Bellevue Middle
- Elementary school:Harpeth Valley Elementary
Utilities
- Water:Public, Water Available
- Sewer:Public Sewer
Finances and disclosures
- Price:$349,000
- Price per sq. ft.:$279.65
- Tax amount:$2,034
New listings near 132 Harpeth Trace Smt
- New
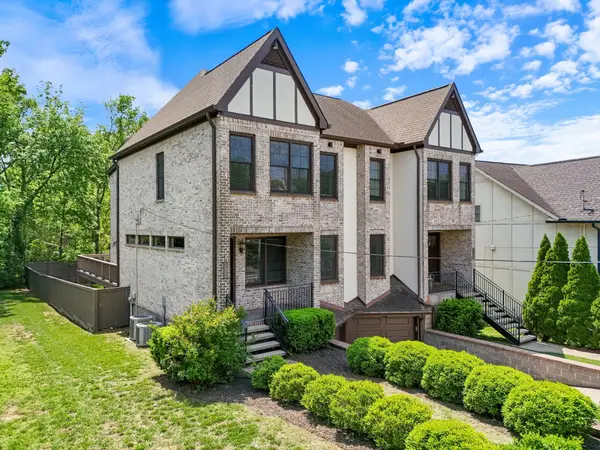 $875,000Active4 beds 4 baths2,790 sq. ft.
$875,000Active4 beds 4 baths2,790 sq. ft.1813A Primrose Ave, Nashville, TN 37212
MLS# 3035003Listed by: CRUE REALTY - New
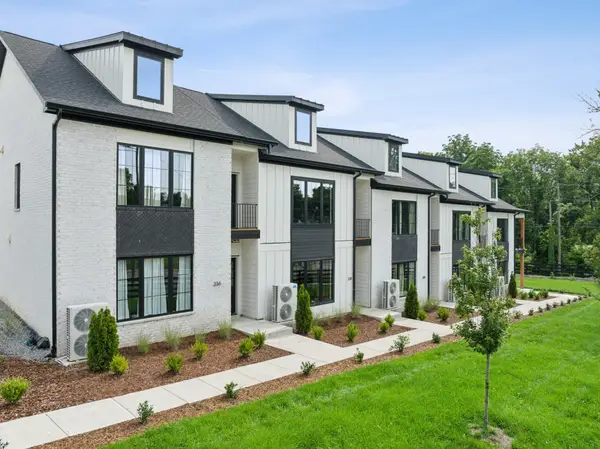 $505,000Active3 beds 4 baths1,926 sq. ft.
$505,000Active3 beds 4 baths1,926 sq. ft.340 Sophia Rain Dr, Nashville, TN 37218
MLS# 3034942Listed by: COMPASS RE - New
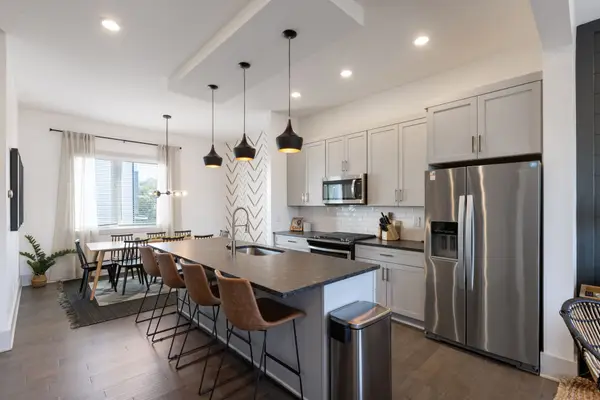 $565,000Active3 beds 3 baths1,527 sq. ft.
$565,000Active3 beds 3 baths1,527 sq. ft.806 Vibe Pl, Nashville, TN 37216
MLS# 3034774Listed by: C & S RESIDENTIAL - New
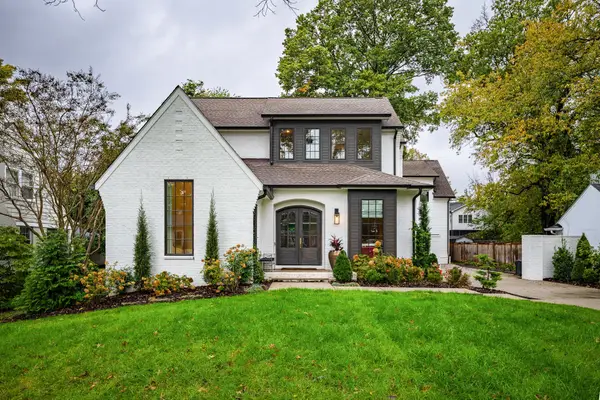 $2,850,000Active4 beds 4 baths4,600 sq. ft.
$2,850,000Active4 beds 4 baths4,600 sq. ft.1828 Green Hills Dr, Nashville, TN 37215
MLS# 3034783Listed by: FRENCH KING FINE PROPERTIES - New
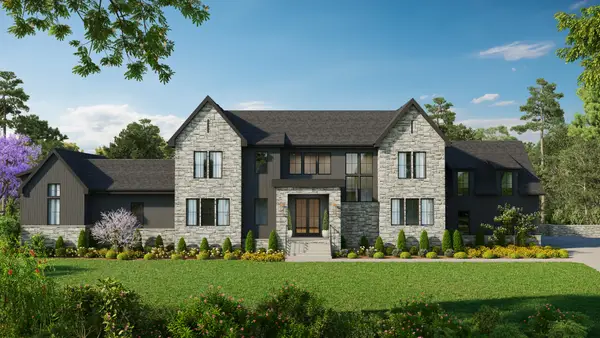 $5,750,000Active5 beds 8 baths8,623 sq. ft.
$5,750,000Active5 beds 8 baths8,623 sq. ft.4521 Shys Hill Rd, Nashville, TN 37215
MLS# 3034785Listed by: PARKS COMPASS - New
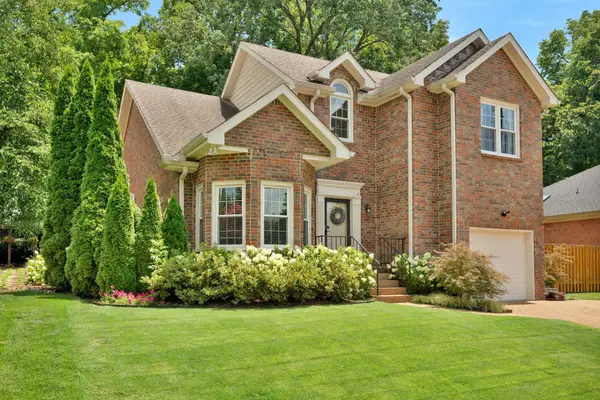 $875,000Active3 beds 3 baths2,250 sq. ft.
$875,000Active3 beds 3 baths2,250 sq. ft.1025 Saint Andrews Pl, Nashville, TN 37204
MLS# 3034740Listed by: FRIDRICH & CLARK REALTY - New
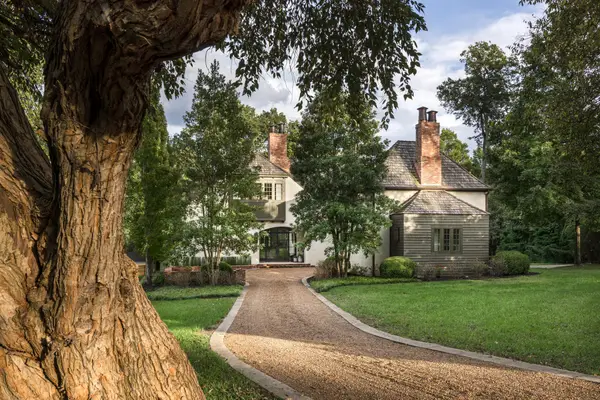 $6,300,000Active5 beds 9 baths7,010 sq. ft.
$6,300,000Active5 beds 9 baths7,010 sq. ft.404 Lynnwood Blvd, Nashville, TN 37205
MLS# 3034748Listed by: FRENCH KING FINE PROPERTIES - New
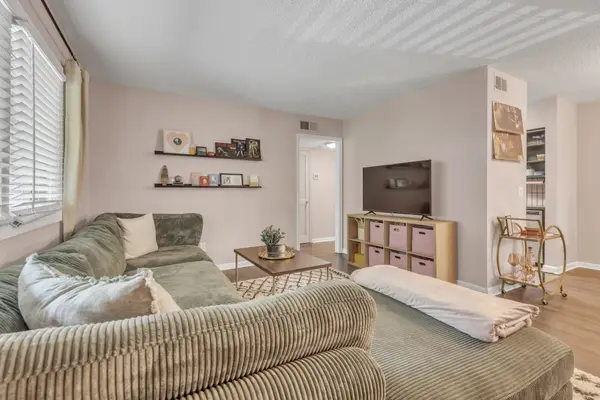 $175,000Active1 beds 1 baths720 sq. ft.
$175,000Active1 beds 1 baths720 sq. ft.2929 Selena Dr #K142, Nashville, TN 37211
MLS# 2958137Listed by: TYLER YORK REAL ESTATE BROKERS, LLC - New
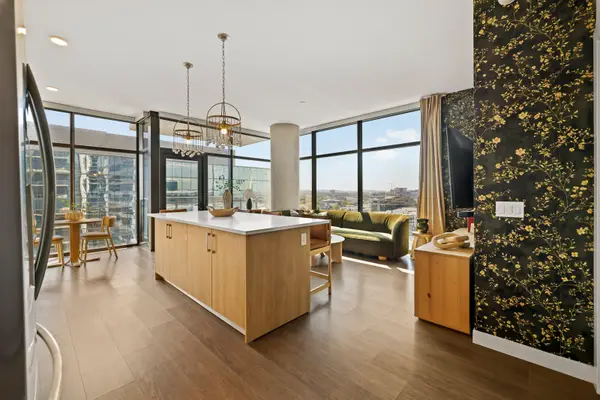 $1,050,000Active2 beds 2 baths1,147 sq. ft.
$1,050,000Active2 beds 2 baths1,147 sq. ft.1212 Demonbreun St #1802, Nashville, TN 37203
MLS# 3001098Listed by: THE ASHTON REAL ESTATE GROUP OF RE/MAX ADVANTAGE - New
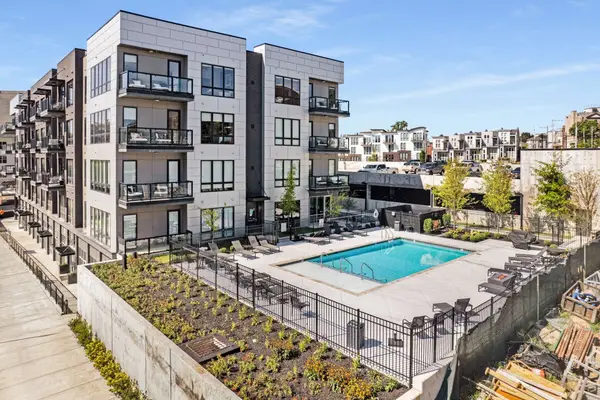 $665,000Active2 beds 2 baths1,008 sq. ft.
$665,000Active2 beds 2 baths1,008 sq. ft.303 31st Ave N #403, Nashville, TN 37203
MLS# 3034690Listed by: ALPHA RESIDENTIAL
