1408C Lischey Ave, Nashville, TN 37207
Local realty services provided by:Better Homes and Gardens Real Estate Heritage Group
1408C Lischey Ave,Nashville, TN 37207
$749,900
- 4 Beds
- 3 Baths
- 2,546 sq. ft.
- Single family
- Active
Upcoming open houses
- Sat, Oct 1802:00 pm - 04:00 pm
Listed by:kaitlyn wolfcale
Office:compass tennessee, llc.
MLS#:3015823
Source:NASHVILLE
Price summary
- Price:$749,900
- Price per sq. ft.:$294.54
About this home
Tucked into one of East Nashville’s most magnetic corners, this Cleveland Park home feels like a love letter to modern living. Built just a year ago, it balances ease and emotion in equal measure. Natural light spills across white oak floors, softening clean lines and thoughtful finishes that speak quietly rather than shout. The kitchen, bright and unpretentious, keeps the focus on connection with quartz counters, stainless appliances, and a flow that makes cooking and gathering feel natural. A screened porch opens to a freshly landscaped yard, where string lights and cool evenings invite friends to linger a little longer. The layout lives smartly, with all bedrooms upstairs and everyday life anchored by open spaces below. Out front, an extra parking pad offers ease for guests, while secure gated parking in the back adds peace of mind. The home’s charm extends far beyond its walls. Around the corner, the neighborhood hums with energy, coffee brewing at Flora and Fauna, plates clinking at Kisser, the familiar buzz of conversation outside Southern Grist. Here, fall weekends stretch slow and golden, and the air carries that unmistakable East Nashville pulse. It is the kind of place where efficiency meets warmth, where design and life hold hands, and where every detail feels quietly considered. For the one who wants more than a home, who wants to belong to a place that still feels like a small town inside a city, this is where your story starts.
Contact an agent
Home facts
- Year built:2023
- Listing ID #:3015823
- Added:4 day(s) ago
- Updated:October 18, 2025 at 05:52 PM
Rooms and interior
- Bedrooms:4
- Total bathrooms:3
- Full bathrooms:3
- Living area:2,546 sq. ft.
Heating and cooling
- Cooling:Ceiling Fan(s), Central Air
- Heating:Central
Structure and exterior
- Roof:Asphalt
- Year built:2023
- Building area:2,546 sq. ft.
- Lot area:0.11 Acres
Schools
- High school:Maplewood Comp High School
- Middle school:Haynes Middle
- Elementary school:Shwab Elementary
Utilities
- Water:Public, Water Available
- Sewer:Public Sewer
Finances and disclosures
- Price:$749,900
- Price per sq. ft.:$294.54
- Tax amount:$4,131
New listings near 1408C Lischey Ave
- New
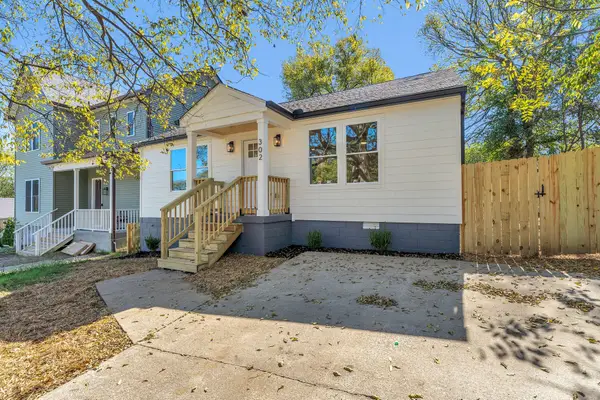 $499,999Active3 beds 2 baths1,258 sq. ft.
$499,999Active3 beds 2 baths1,258 sq. ft.302 Marshall St E, Nashville, TN 37207
MLS# 3030500Listed by: WILDWOOD MANAGEMENT, LLC - New
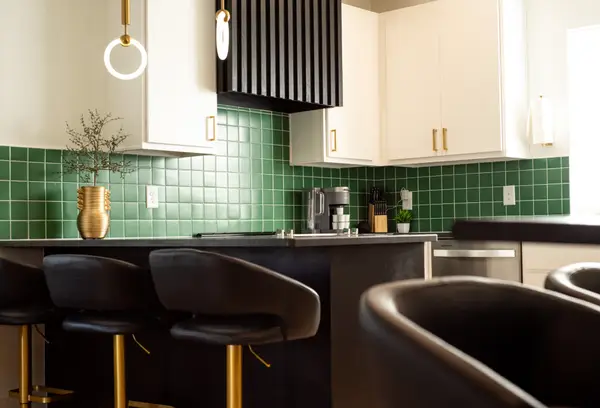 $789,900Active3 beds 4 baths2,315 sq. ft.
$789,900Active3 beds 4 baths2,315 sq. ft.104 Fitzgerald Dr, Nashville, TN 37214
MLS# 3030516Listed by: BENCHMARK REALTY, LLC - New
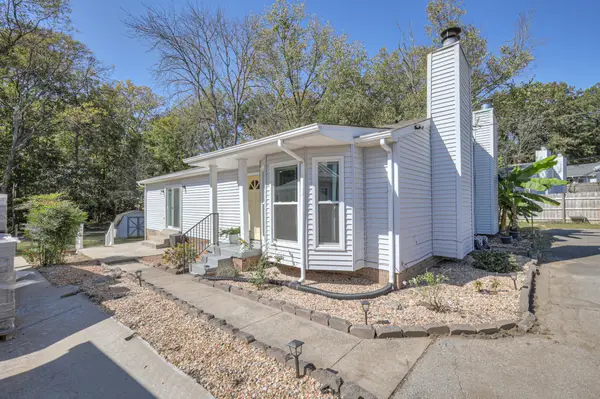 $229,900Active1 beds 1 baths917 sq. ft.
$229,900Active1 beds 1 baths917 sq. ft.3057 Casa Dr, Nashville, TN 37214
MLS# 3030449Listed by: JASON MITCHELL REAL ESTATE TENNESSEE LLC - New
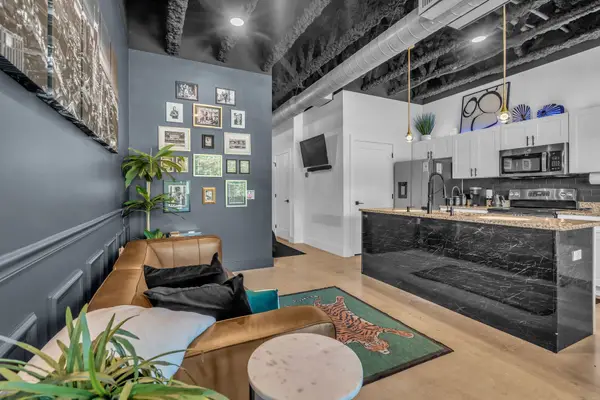 $250,000Active1 beds 1 baths510 sq. ft.
$250,000Active1 beds 1 baths510 sq. ft.295 Plus Park Blvd #103, Nashville, TN 37217
MLS# 3030464Listed by: BENCHMARK REALTY, LLC - New
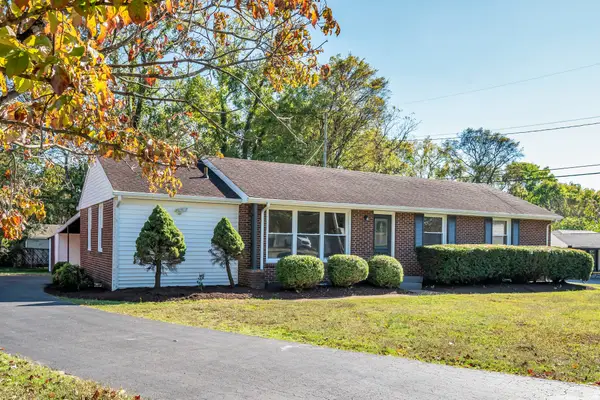 $499,900Active3 beds 3 baths1,956 sq. ft.
$499,900Active3 beds 3 baths1,956 sq. ft.2201 June Dr, Nashville, TN 37214
MLS# 3030465Listed by: BLUE SKIES REALTY, LLC - New
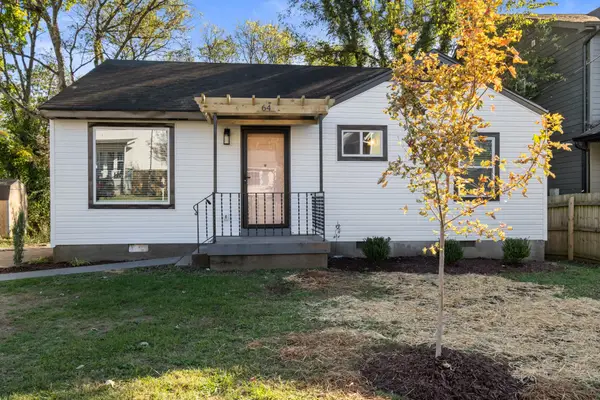 $499,000Active3 beds 1 baths850 sq. ft.
$499,000Active3 beds 1 baths850 sq. ft.64 Creighton Ave, Nashville, TN 37206
MLS# 3030470Listed by: ONYX HOUSE REALTY - New
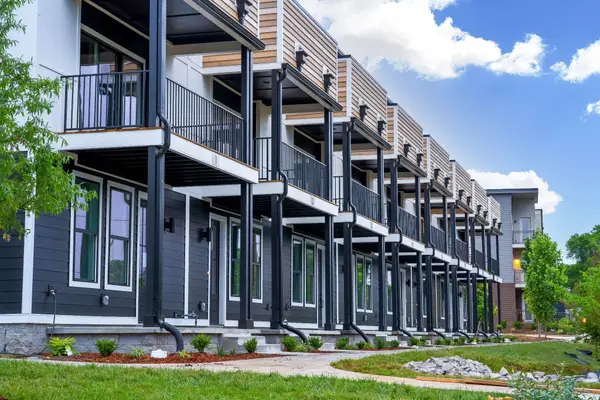 $2,499,600Active-- beds -- baths7,200 sq. ft.
$2,499,600Active-- beds -- baths7,200 sq. ft.1806 Lischey Ave, Nashville, TN 37207
MLS# 2967929Listed by: RE/MAX CHOICE PROPERTIES - New
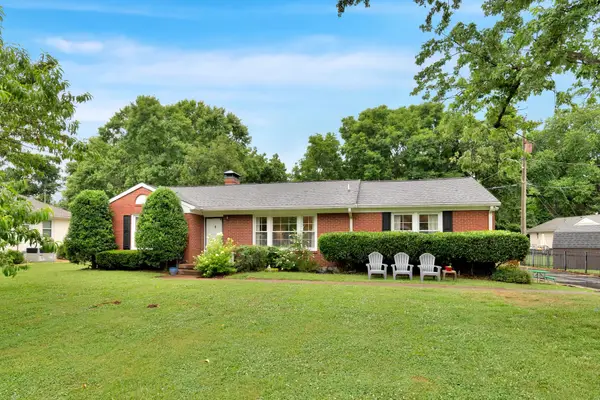 $699,000Active3 beds 2 baths1,674 sq. ft.
$699,000Active3 beds 2 baths1,674 sq. ft.604 Rochelle Dr, Nashville, TN 37220
MLS# 3030430Listed by: PILKERTON REALTORS - New
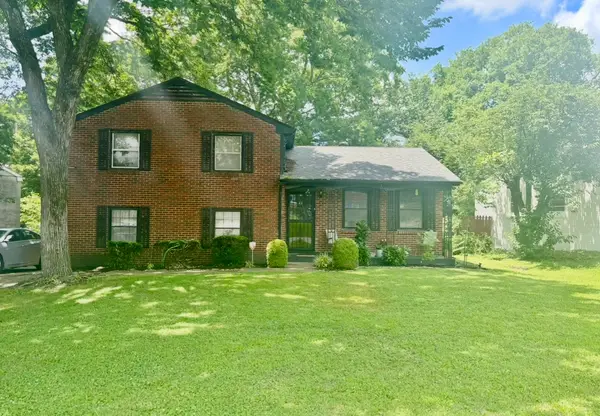 $299,990Active3 beds 2 baths1,592 sq. ft.
$299,990Active3 beds 2 baths1,592 sq. ft.1505 Ogden Dr, Nashville, TN 37218
MLS# 3013167Listed by: HISTORIC & DISTINCTIVE HOMES, LLC - New
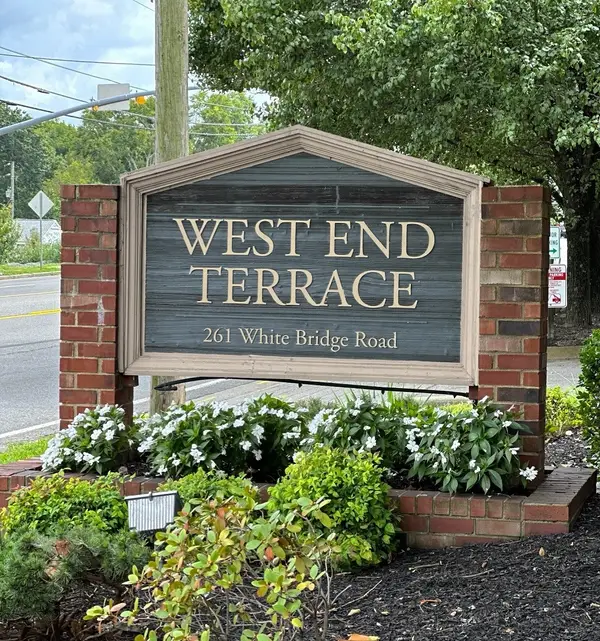 $140,000Active2 beds 1 baths567 sq. ft.
$140,000Active2 beds 1 baths567 sq. ft.261 White Bridge Pike #141, Nashville, TN 37209
MLS# 3013358Listed by: MARK SPAIN REAL ESTATE
