1421 Rosebank Ave, Nashville, TN 37206
Local realty services provided by:Better Homes and Gardens Real Estate Ben Bray & Associates
1421 Rosebank Ave,Nashville, TN 37206
$600,000
- 3 Beds
- 2 Baths
- 2,020 sq. ft.
- Single family
- Active
Upcoming open houses
- Sat, Oct 0402:00 pm - 04:00 pm
Listed by:crystal morgan
Office:parks compass
MLS#:3006229
Source:NASHVILLE
Price summary
- Price:$600,000
- Price per sq. ft.:$297.03
About this home
City living on over half an acre! Enjoy modern updates like a 2019 roof, climate controlled windows, and quartz countertops in the kitchen, while keeping this home’s mid century cool with patina’d knotty pine paneling, original wood floors, heavy brass hardware, and original 50’s tile and tub—this home was built to last. The full walk-out and finished basement is your blank slate, be it as a primary suite, an income producer as the ultimate house hack, or recording studio. And the 1 car garage with windows is ready for your cars, extra storage, or future expansion of the basement suite. Spend your days listening to records in the retro den or playing your guitar on the back covered patio while the park deer roam in your back yard. In addition, this R10 lot has development potential to keep in your back pocket in case the moment strikes. Located a mere 1/2 mile from Cornelia Fort Airpark and Shelby Greenway, this location doesn’t get better. And you’ll be mere minutes from East Nashville's favorite food and entertainment hubs which include Riverside Village, 5 Points, and The Shops at Porter. Welcome home, Neighbor!
Contact an agent
Home facts
- Year built:1951
- Listing ID #:3006229
- Added:1 day(s) ago
- Updated:October 04, 2025 at 09:46 PM
Rooms and interior
- Bedrooms:3
- Total bathrooms:2
- Full bathrooms:2
- Living area:2,020 sq. ft.
Heating and cooling
- Cooling:Ceiling Fan(s), Central Air, Electric
- Heating:Electric
Structure and exterior
- Roof:Asphalt
- Year built:1951
- Building area:2,020 sq. ft.
- Lot area:0.57 Acres
Schools
- High school:Stratford STEM Magnet School Upper Campus
- Middle school:Stratford STEM Magnet School Lower Campus
- Elementary school:Rosebank Elementary
Utilities
- Water:Public, Water Available
- Sewer:Public Sewer
Finances and disclosures
- Price:$600,000
- Price per sq. ft.:$297.03
- Tax amount:$3,082
New listings near 1421 Rosebank Ave
- Open Sat, 2 to 4pmNew
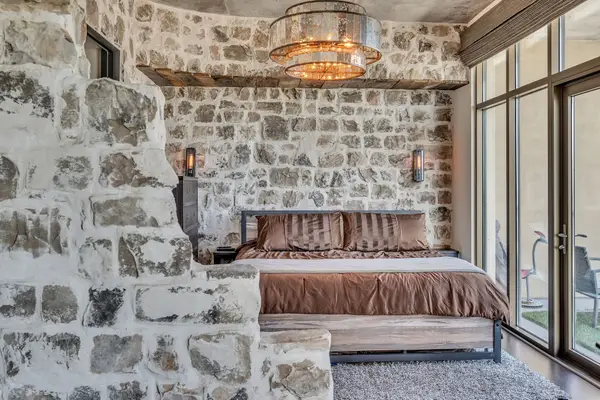 $489,000Active1 beds 1 baths987 sq. ft.
$489,000Active1 beds 1 baths987 sq. ft.1510 Demonbreun St #1103, Nashville, TN 37203
MLS# 3000572Listed by: BERKSHIRE HATHAWAY HOMESERVICES WOODMONT REALTY - Open Sat, 2 to 4pmNew
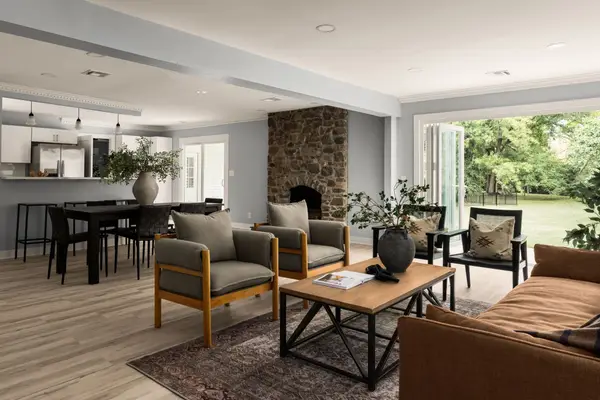 $679,000Active3 beds 2 baths2,046 sq. ft.
$679,000Active3 beds 2 baths2,046 sq. ft.1048 Percy Warner Blvd, Nashville, TN 37205
MLS# 3006918Listed by: COMPASS RE - New
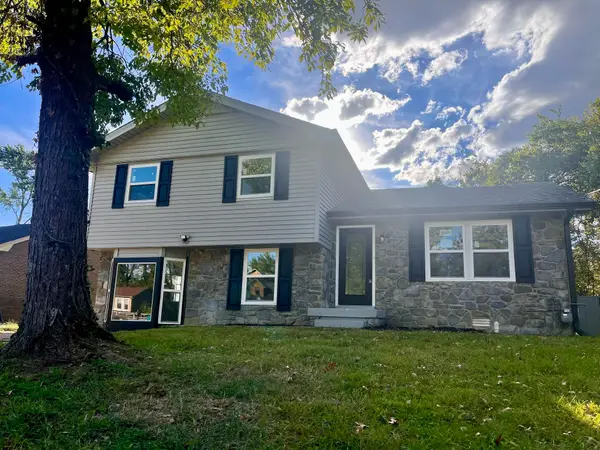 $650,000Active4 beds 3 baths1,981 sq. ft.
$650,000Active4 beds 3 baths1,981 sq. ft.3713 Moss Rose Dr, Nashville, TN 37216
MLS# 3007187Listed by: SIMS COMMERCIAL REAL ESTATE INC - New
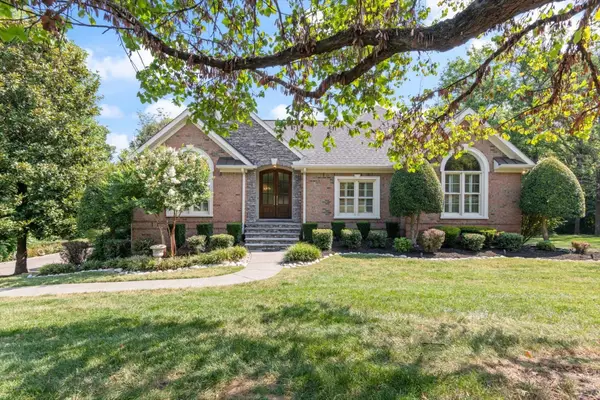 $1,387,000Active5 beds 4 baths4,764 sq. ft.
$1,387,000Active5 beds 4 baths4,764 sq. ft.766 Peach Orchard Dr, Nashville, TN 37204
MLS# 3007614Listed by: COMPASS - Open Sun, 2 to 4pmNew
 $599,900Active3 beds 2 baths2,223 sq. ft.
$599,900Active3 beds 2 baths2,223 sq. ft.7212 Magnolia Hills Dr, Nashville, TN 37221
MLS# 3007819Listed by: BRADFORD REAL ESTATE - Open Sat, 2 to 4pmNew
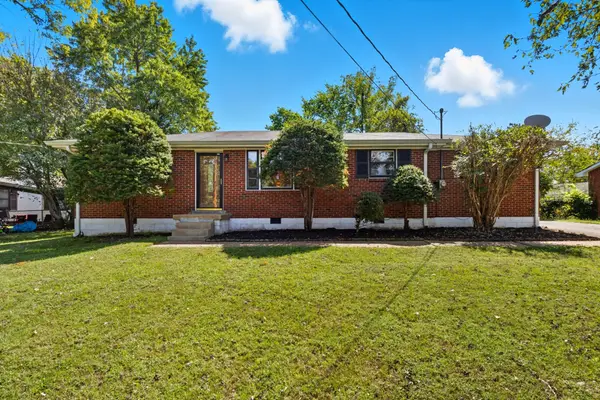 $379,000Active3 beds 1 baths1,361 sq. ft.
$379,000Active3 beds 1 baths1,361 sq. ft.431 Heney Dr, Nashville, TN 37214
MLS# 3009031Listed by: MW REAL ESTATE CO. - New
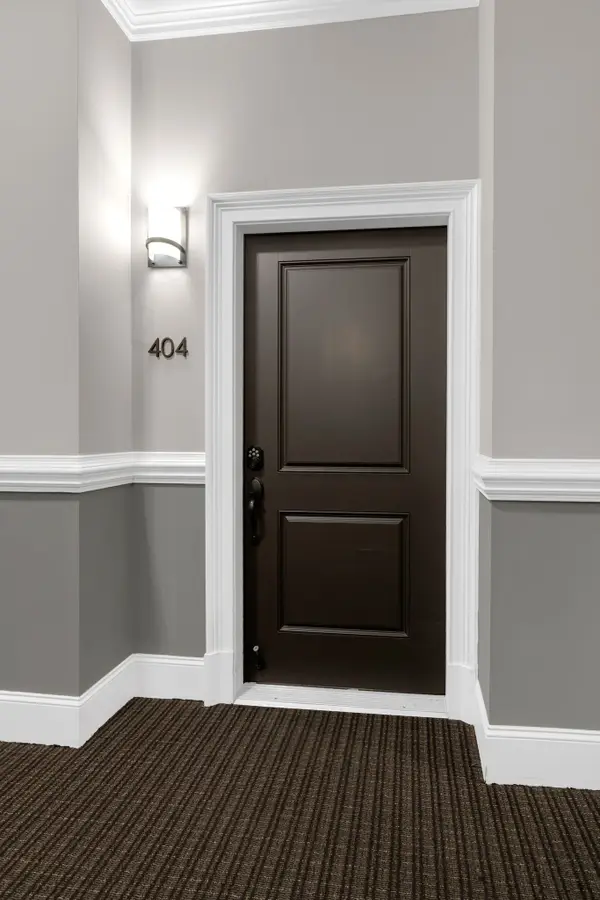 $674,900Active3 beds 3 baths1,635 sq. ft.
$674,900Active3 beds 3 baths1,635 sq. ft.4120 Ridgefield Dr #404, Nashville, TN 37205
MLS# 3011843Listed by: BENCHMARK REALTY, LLC - New
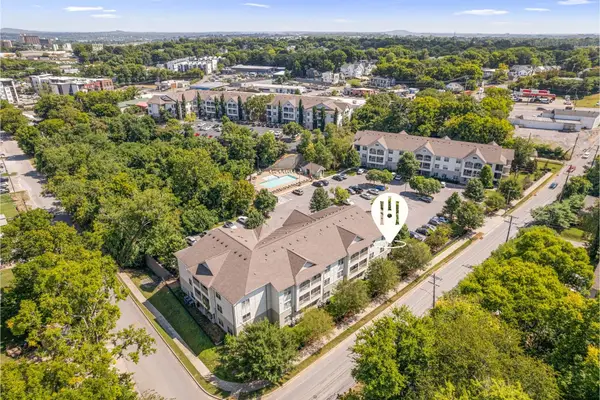 $194,900Active-- beds 1 baths510 sq. ft.
$194,900Active-- beds 1 baths510 sq. ft.414 Rosedale Ave #211, Nashville, TN 37211
MLS# 3011870Listed by: COMPASS - New
 $459,000Active4 beds 3 baths2,300 sq. ft.
$459,000Active4 beds 3 baths2,300 sq. ft.3309 Niagara Dr, Nashville, TN 37214
MLS# 3011856Listed by: VIBE REALTY - New
 $785,000Active4 beds 4 baths2,443 sq. ft.
$785,000Active4 beds 4 baths2,443 sq. ft.800 Blue Ridge Dr, Nashville, TN 37207
MLS# 3011859Listed by: BRADFORD REAL ESTATE
