143 Fain St, Nashville, TN 37210
Local realty services provided by:Better Homes and Gardens Real Estate Ben Bray & Associates
143 Fain St,Nashville, TN 37210
$1,299,900
- 5 Beds
- 7 Baths
- 3,973 sq. ft.
- Single family
- Active
Listed by: alexander becker, leslie li
Office: coldwell banker commercial legacy group
MLS#:2867121
Source:NASHVILLE
Price summary
- Price:$1,299,900
- Price per sq. ft.:$327.18
About this home
Coming Soon – 143 Fain Street is a striking, nearly 4,000 square foot modern new construction located just outside Nashville’s vibrant Wedgewood-Houston (WeHo) neighborhood. Boasting 5 bedrooms and 6 bathrooms, this luxury home offers an ideal blend of elevated design and urban convenience. Inside, you'll find a spacious open-concept layout, designer finishes, and refined craftsmanship throughout—perfect for modern living and entertaining.
The crown jewel of the home is its expansive (hot tub ready!) rooftop bar and entertainment space, offering panoramic views of the downtown Nashville skyline—an unforgettable setting for gatherings, sunset cocktails, or quiet evenings above the city. Ideally located near some of Nashville’s most exciting restaurants, bars, and cultural hotspots, 143 Fain delivers sophisticated city living with a bold modern edge.
Secure your dream home today—before it’s gone!
Contact an agent
Home facts
- Year built:2025
- Listing ID #:2867121
- Added:283 day(s) ago
- Updated:February 22, 2026 at 03:17 PM
Rooms and interior
- Bedrooms:5
- Total bathrooms:7
- Full bathrooms:6
- Half bathrooms:1
- Living area:3,973 sq. ft.
Heating and cooling
- Cooling:Central Air
- Heating:Central
Structure and exterior
- Year built:2025
- Building area:3,973 sq. ft.
Schools
- High school:McGavock Comp High School
- Middle school:Donelson Middle
- Elementary school:Hickman Elementary
Utilities
- Water:Public, Water Available
- Sewer:Public Sewer
Finances and disclosures
- Price:$1,299,900
- Price per sq. ft.:$327.18
New listings near 143 Fain St
- Open Sun, 2 to 4pmNew
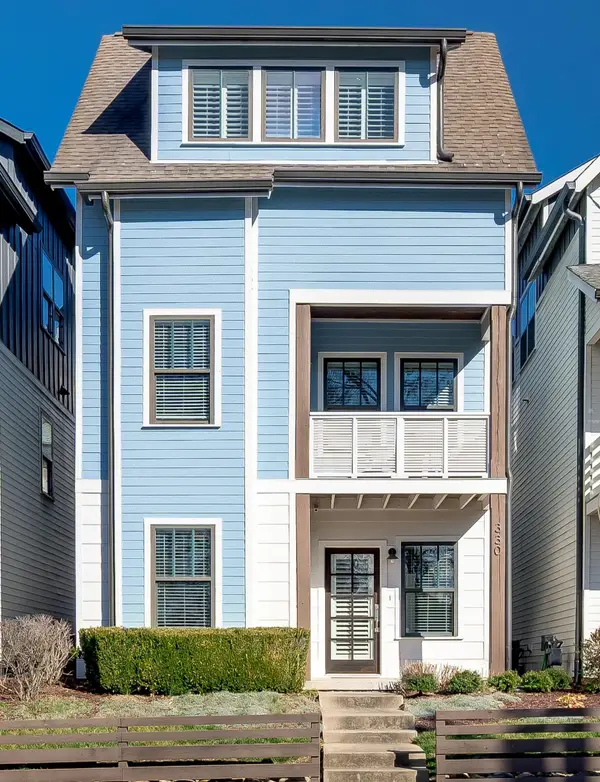 $615,000Active3 beds 4 baths1,806 sq. ft.
$615,000Active3 beds 4 baths1,806 sq. ft.330 54th Ave N, Nashville, TN 37209
MLS# 3132549Listed by: WILSON GROUP REAL ESTATE - New
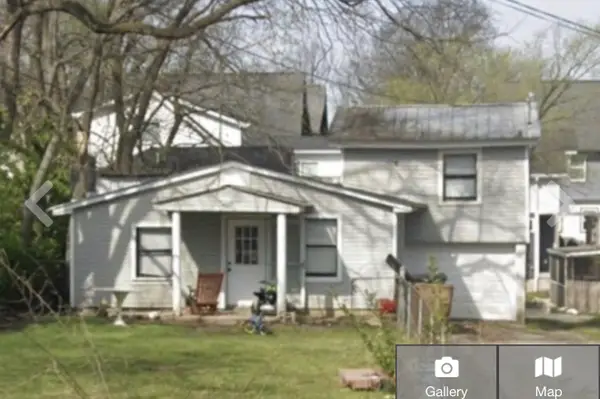 $398,900Active0.18 Acres
$398,900Active0.18 Acres2008 Riverside Dr, Nashville, TN 37216
MLS# 3133896Listed by: DALAMAR REAL ESTATE SERVICES, LLC - New
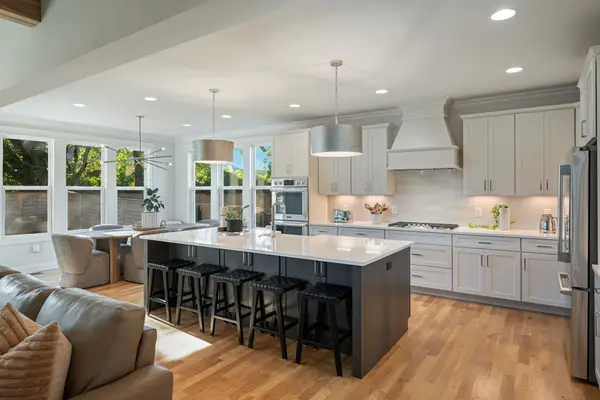 $1,029,000Active4 beds 4 baths2,986 sq. ft.
$1,029,000Active4 beds 4 baths2,986 sq. ft.216 Disspayne Dr, Nashville, TN 37214
MLS# 3133891Listed by: COLLECTIVE ROOTS AGENCY - New
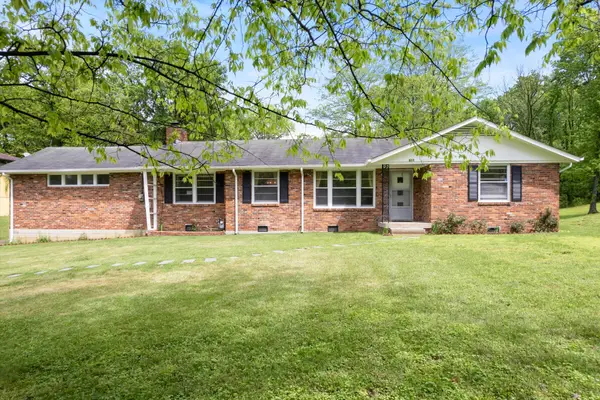 $399,900Active4 beds 2 baths2,008 sq. ft.
$399,900Active4 beds 2 baths2,008 sq. ft.511 Catalina Dr, Nashville, TN 37217
MLS# 3132842Listed by: COMPASS - New
 $330,000Active1 beds 1 baths705 sq. ft.
$330,000Active1 beds 1 baths705 sq. ft.1677 54th Ave N #119, Nashville, TN 37209
MLS# 3133865Listed by: BERKSHIRE HATHAWAY HOMESERVICES WOODMONT REALTY - New
 $149,600Active1 beds 1 baths644 sq. ft.
$149,600Active1 beds 1 baths644 sq. ft.370 Wallace Rd #A9, Nashville, TN 37211
MLS# 3133863Listed by: FOREST HILLS REALTORS 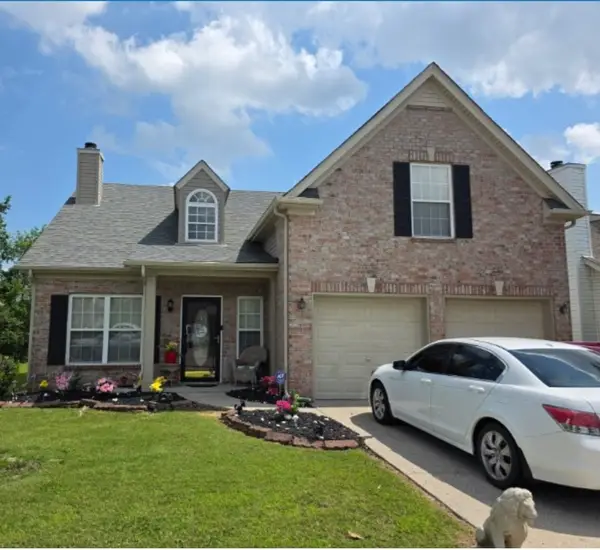 $412,000Pending3 beds 2 baths1,618 sq. ft.
$412,000Pending3 beds 2 baths1,618 sq. ft.1212 Alandee St, Nashville, TN 37214
MLS# 3133817Listed by: BENCHMARK REALTY, LLC- New
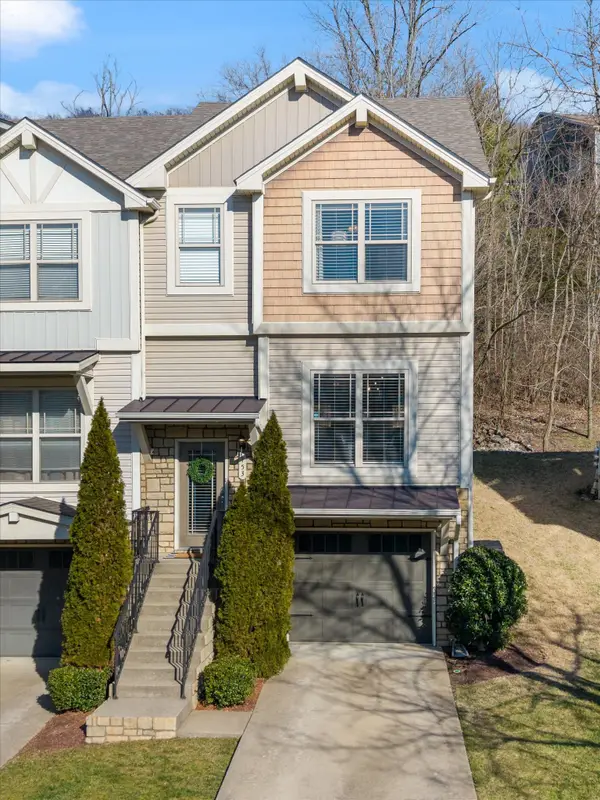 $440,000Active2 beds 4 baths1,984 sq. ft.
$440,000Active2 beds 4 baths1,984 sq. ft.153 Stonecrest Dr, Nashville, TN 37209
MLS# 3131376Listed by: ONWARD REAL ESTATE - New
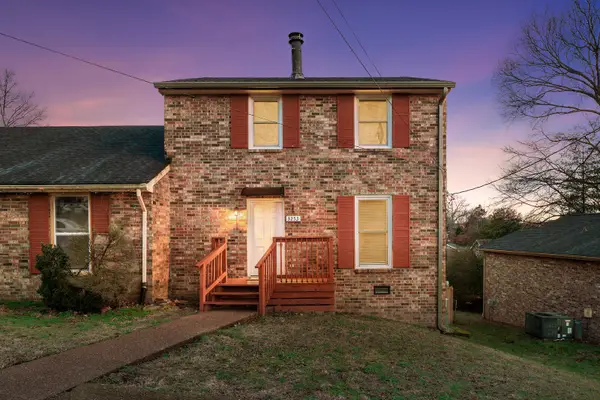 $290,000Active3 beds 3 baths1,470 sq. ft.
$290,000Active3 beds 3 baths1,470 sq. ft.3253 Trails End Ln, Nashville, TN 37214
MLS# 3132100Listed by: CRYE-LEIKE, INC., REALTORS - New
 $1,350,000Active4 beds 3 baths3,002 sq. ft.
$1,350,000Active4 beds 3 baths3,002 sq. ft.2828 Vaulx Ln, Nashville, TN 37204
MLS# 3132535Listed by: BENCHMARK REALTY, LLC

