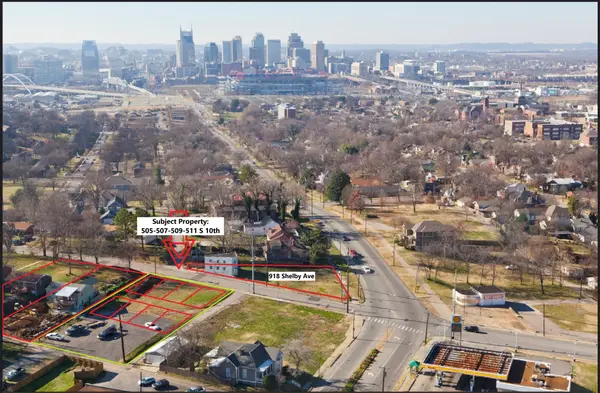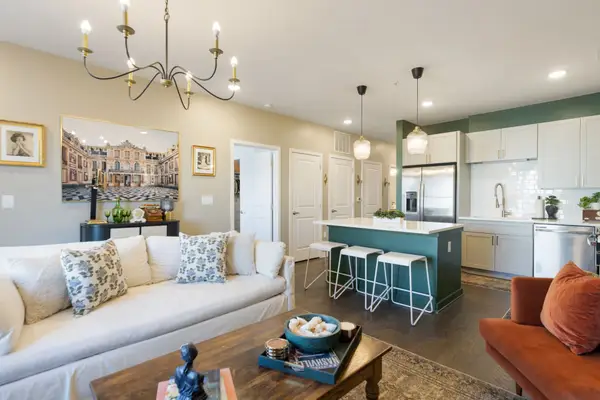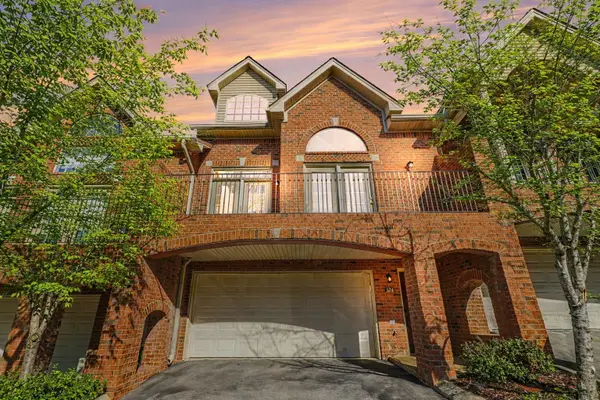149 Sequoyah Ln, Nashville, TN 37221
Local realty services provided by:Better Homes and Gardens Real Estate Ben Bray & Associates
149 Sequoyah Ln,Nashville, TN 37221
$645,000
- 4 Beds
- 3 Baths
- - sq. ft.
- Single family
- Sold
Listed by: dianne s rucker
Office: re/max choice properties
MLS#:3049668
Source:NASHVILLE
Sorry, we are unable to map this address
Price summary
- Price:$645,000
- Monthly HOA dues:$69
About this home
This updated brick beauty is tucked away and at the end of a cul-de-sac and so close to -40. As you enter the foyer you are greeted by the warmth of hardwood treads with an attractive padded runner and then you see the office with its french doors & to accentuated this room more a lovely board & batten treatment on the wall. Dining Room to the right w/ new stylish fixture & the picture is complete. The seller added new pendants over grey quartz island & the cabinets are accented by a tile backsplash that looks just like brick. The kitchen faucet is new as well as the garbage disposal. The floating shelves, under-counter lighting and bay window with view of a scenic backyard make you know you want to stay longer.
The family room has a fireplace with wood mantle and looks out to the screened porch. The half bath is between the kitchen and family room and can be accessed easily from the screened porch. Up the stairs to the primary bedroom with room for a sitting area and a door to a walk up attic. The primary bath has gorgeous look with the rectangular sink and waterfall faucets and wood counters for contrast on the vanity. The free standing tub is pretty w/shiplap behind and window high enough for privacy but still allows views of the trees w/out homes behind. The shower has large tile walls, 2 indented soap stations, pebble flooring and frameless shower door. The primary has the feel of a spa! The second bedroom is light and airy and the decals can be removed. The 3rd br. views the backyard and is a joy to wake up to! Hall bath has shiplap and floating shelf. The bonus room is great with a walk-in closet & barn door style shutters.
The screened porch is eye-catching and has additional Fireplace w/t.v. above. A side patio is also terrific and the back yard with fence is an added plus. There is a hot-tub hookup ready to go. There is outdoor lights, & sound system for patio & Bonus room.The privacy in this property can't be beat - come & see-WOW!!
Contact an agent
Home facts
- Year built:1992
- Listing ID #:3049668
- Added:61 day(s) ago
- Updated:January 22, 2026 at 08:05 AM
Rooms and interior
- Bedrooms:4
- Total bathrooms:3
- Full bathrooms:2
- Half bathrooms:1
Heating and cooling
- Cooling:Ceiling Fan(s), Central Air
- Heating:Central
Structure and exterior
- Roof:Asphalt
- Year built:1992
Schools
- High school:James Lawson High School
- Middle school:Bellevue Middle
- Elementary school:Harpeth Valley Elementary
Utilities
- Water:Public, Water Available
- Sewer:Public Sewer
Finances and disclosures
- Price:$645,000
- Tax amount:$2,612
New listings near 149 Sequoyah Ln
- New
 $2,200,000Active0.33 Acres
$2,200,000Active0.33 Acres505 S 10th St, Nashville, TN 37206
MLS# 3112124Listed by: EXP REALTY - New
 $3,998,888Active1.94 Acres
$3,998,888Active1.94 Acres2304 Whites Creek Pike, Nashville, TN 37207
MLS# 3112112Listed by: EXP REALTY - New
 $424,825Active2 beds 2 baths1,236 sq. ft.
$424,825Active2 beds 2 baths1,236 sq. ft.2506A Scovel St, Nashville, TN 37208
MLS# 3112114Listed by: ADARO REALTY - New
 $2,208,888Active2.61 Acres
$2,208,888Active2.61 Acres369 Ewing Dr, Nashville, TN 37207
MLS# 3112123Listed by: EXP REALTY - New
 $365,000Active1 beds 1 baths874 sq. ft.
$365,000Active1 beds 1 baths874 sq. ft.1677 54th Ave N #430, Nashville, TN 37209
MLS# 3111177Listed by: COMPASS RE - New
 $585,000Active3 beds 3 baths2,035 sq. ft.
$585,000Active3 beds 3 baths2,035 sq. ft.4802B Citrus Drive, Nashville, TN 37211
MLS# 3112100Listed by: COMPASS TENNESSEE, LLC - New
 $869,000Active3 beds 3 baths2,310 sq. ft.
$869,000Active3 beds 3 baths2,310 sq. ft.419 Saint Francis Ave, Nashville, TN 37205
MLS# 3098895Listed by: ZEITLIN SOTHEBY'S INTERNATIONAL REALTY - New
 $1,425,037Active4 beds 4 baths2,517 sq. ft.
$1,425,037Active4 beds 4 baths2,517 sq. ft.544A Rosedale Ave #11, Nashville, TN 37211
MLS# 3069743Listed by: TEAM WILSON REAL ESTATE PARTNERS - Open Fri, 4 to 6pmNew
 $400,000Active2 beds 3 baths2,125 sq. ft.
$400,000Active2 beds 3 baths2,125 sq. ft.324 Riverstone Blvd, Nashville, TN 37214
MLS# 3078562Listed by: BENCHMARK REALTY, LLC - New
 $434,950Active3 beds 3 baths1,817 sq. ft.
$434,950Active3 beds 3 baths1,817 sq. ft.116 Valentine Aly, Nashville, TN 37218
MLS# 3112053Listed by: HVH REALTY, LLC
