1512A Shelton Ave, Nashville, TN 37216
Local realty services provided by:Better Homes and Gardens Real Estate Heritage Group
1512A Shelton Ave,Nashville, TN 37216
$1,175,000
- 5 Beds
- 5 Baths
- 3,128 sq. ft.
- Single family
- Active
Listed by: matthew marcus
Office: compass
MLS#:2963566
Source:NASHVILLE
Price summary
- Price:$1,175,000
- Price per sq. ft.:$375.64
About this home
Price Drop! We are priced to sell! Just blocks from Riverside Village—one of East Nashville’s most beloved food and culture hubs—this move-in-ready / no work, A-frame home makes a bold statement with its angular silhouette and confident architectural form. A few mature trees on the property give this home a sense of connection to nature, complementing the modern aesthetic and tying the home to its surroundings.
Inside, you enter at grade, then step down into an open living space with 14-foot ceilings, where light pours through oversized windows and creates a sense of calm volume. The flow is intuitive—seamless transitions between kitchen, living, and dining, with each space feeling connected but distinct. Upstairs, ceilings soar even higher, and the bonus room becomes a flexible backdrop for work, play, or retreat.
Out back, the yard offers privacy and a quiet retreat—making it ideal for weekend barbecues or dinners under string lights. And when you’re ready to explore, Shelby Bottoms Park and Cornelia Fort Airpark are just minutes away: 950+ acres of trails, greenway, and open space to bike, run, or just breathe.
This home doesn’t follow the trends—it sets them. It stands out above the rest of the East Nashville Homes.
$9,500 Lender Credit Available! CallList Agent for info.
Contact an agent
Home facts
- Year built:2021
- Listing ID #:2963566
- Added:107 day(s) ago
- Updated:November 19, 2025 at 03:19 PM
Rooms and interior
- Bedrooms:5
- Total bathrooms:5
- Full bathrooms:4
- Half bathrooms:1
- Living area:3,128 sq. ft.
Heating and cooling
- Cooling:Central Air
- Heating:Central, Furnace, Natural Gas
Structure and exterior
- Roof:Asphalt
- Year built:2021
- Building area:3,128 sq. ft.
- Lot area:0.27 Acres
Schools
- High school:Stratford STEM Magnet School Upper Campus
- Middle school:Isaac Litton Middle
- Elementary school:Dan Mills Elementary
Utilities
- Water:Public, Water Available
- Sewer:Public Sewer
Finances and disclosures
- Price:$1,175,000
- Price per sq. ft.:$375.64
- Tax amount:$6,249
New listings near 1512A Shelton Ave
- New
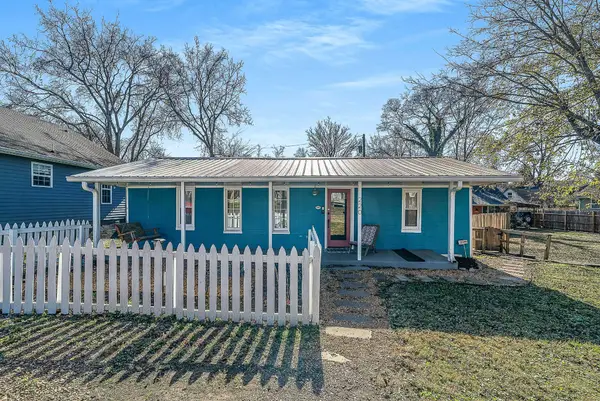 $440,000Active2 beds 2 baths918 sq. ft.
$440,000Active2 beds 2 baths918 sq. ft.220 Lucile St, Nashville, TN 37207
MLS# 3047847Listed by: COMPASS - New
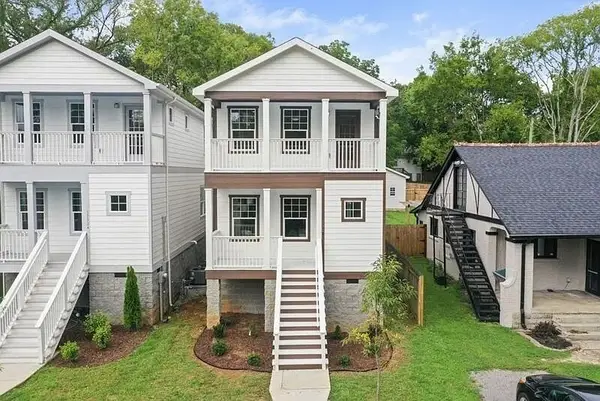 $700,000Active4 beds 3 baths2,530 sq. ft.
$700,000Active4 beds 3 baths2,530 sq. ft.1332B Lischey Ave, Nashville, TN 37207
MLS# 3043774Listed by: COMPASS RE - New
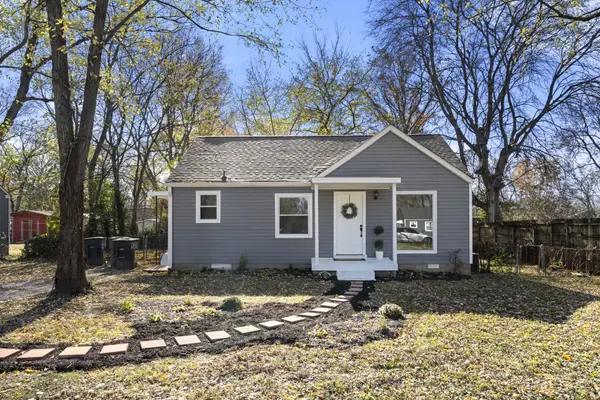 $299,900Active2 beds 1 baths759 sq. ft.
$299,900Active2 beds 1 baths759 sq. ft.1211 Thompson Pl, Nashville, TN 37217
MLS# 3046616Listed by: PROVISION REALTY GROUP - Open Sun, 2 to 4pmNew
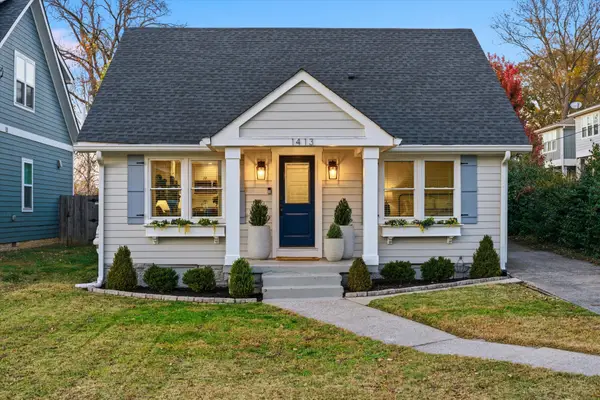 $699,000Active3 beds 2 baths1,635 sq. ft.
$699,000Active3 beds 2 baths1,635 sq. ft.1413 Chester Ave, Nashville, TN 37206
MLS# 3046770Listed by: COMPASS RE - New
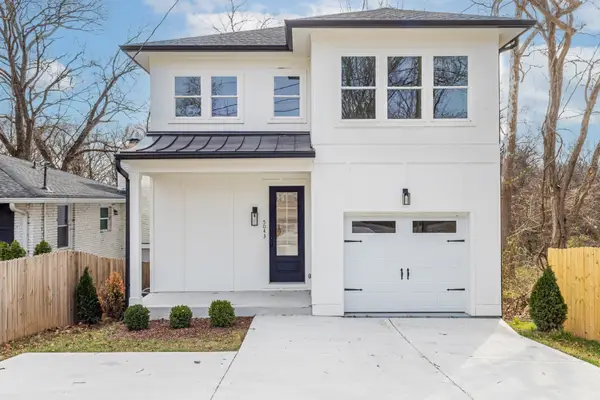 $699,000Active4 beds 4 baths2,548 sq. ft.
$699,000Active4 beds 4 baths2,548 sq. ft.5043 Cherrywood Dr, Nashville, TN 37211
MLS# 3046871Listed by: CRYE-LEIKE, INC., REALTORS - New
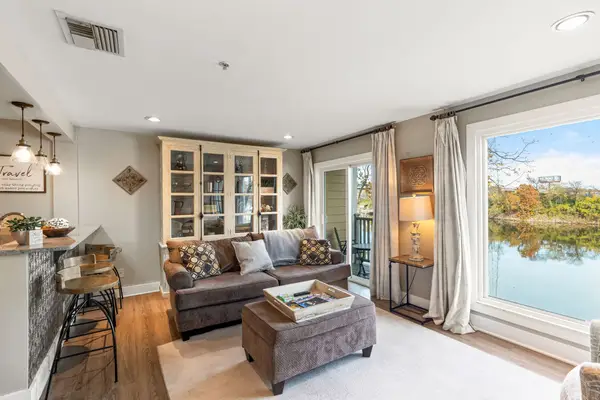 $630,000Active2 beds 2 baths996 sq. ft.
$630,000Active2 beds 2 baths996 sq. ft.940 1st Ave N, Nashville, TN 37201
MLS# 3047315Listed by: BRANDON HANNAH PROPERTIES - New
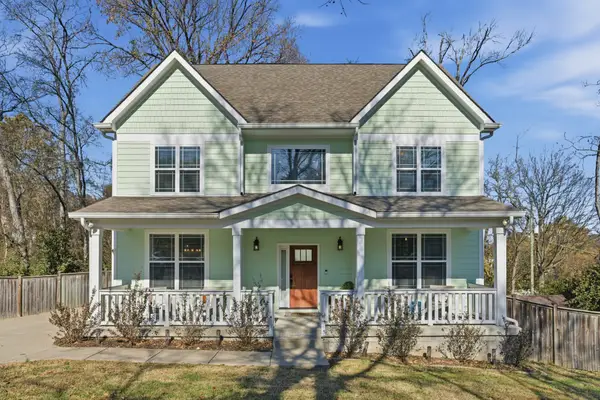 $499,900Active3 beds 3 baths2,132 sq. ft.
$499,900Active3 beds 3 baths2,132 sq. ft.4417 J J Watson Ave, Nashville, TN 37211
MLS# 3047336Listed by: COMPASS RE - New
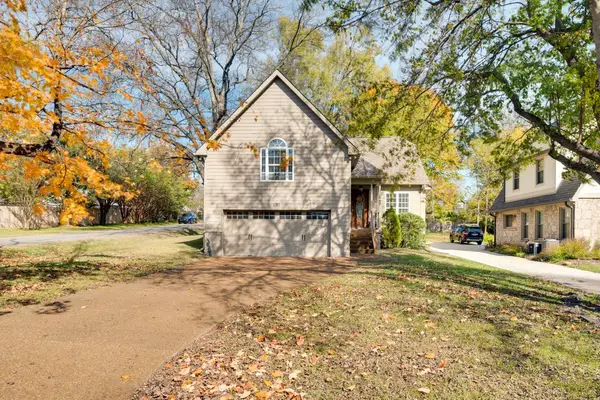 $600,000Active3 beds 2 baths1,897 sq. ft.
$600,000Active3 beds 2 baths1,897 sq. ft.1301 Howard Ave, Nashville, TN 37216
MLS# 3047505Listed by: ONWARD REAL ESTATE - New
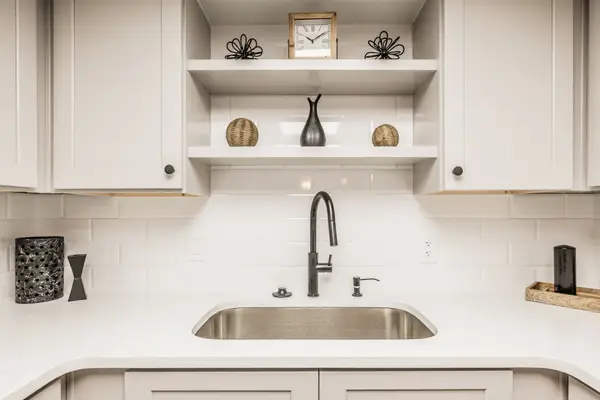 $279,000Active2 beds 2 baths1,053 sq. ft.
$279,000Active2 beds 2 baths1,053 sq. ft.21 Vaughns Gap Rd #55, Nashville, TN 37205
MLS# 3047773Listed by: SIMPLIHOM - New
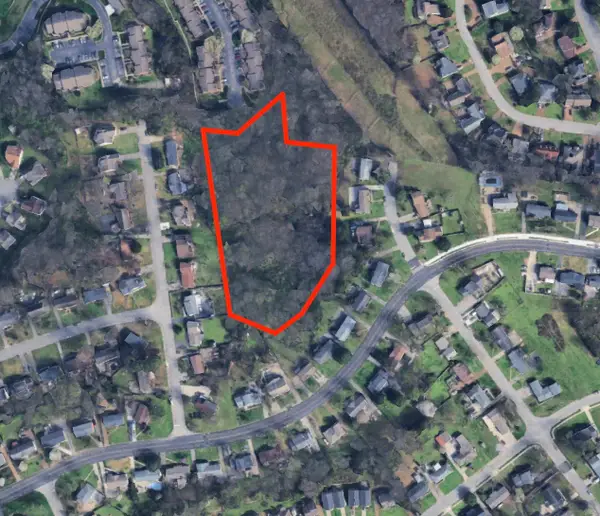 $549,000Active3.33 Acres
$549,000Active3.33 Acres0 Rychen Dr, Nashville, TN 37217
MLS# 3047819Listed by: WEAVER REAL ESTATE GROUP
