160 2nd Ave S #3001, Nashville, TN 37201
Local realty services provided by:Better Homes and Gardens Real Estate Ben Bray & Associates
160 2nd Ave S #3001,Nashville, TN 37201
$4,500,000
- 2 Beds
- 3 Baths
- 2,323 sq. ft.
- Single family
- Active
Listed by:tyler c. king
Office:synergy realty network, llc.
MLS#:2765936
Source:NASHVILLE
Price summary
- Price:$4,500,000
- Price per sq. ft.:$1,937.15
- Monthly HOA dues:$3,878
About this home
Nestled within the prestigious and exclusive Four Seasons building in Nashville on the Northwest corner, this extraordinary "Estate Plan" luxury condo presents a unique and opulent living experience. With floor-to-ceiling windows throughout, you'll have panoramic Downtown, River and Stadium views that are unparalleled. This customized corner residence on the 30th floor is one of a kind and stands out with its distinctive dark paint palette, creating an elegant and sophisticated ambiance. Featured in Nashville Lifestyles Magazine, this condo comes equipped with 2 bedrooms, office, 2.5 baths, custom grand primary closet and access to 2 parking spots via valet parking. Electronic shades throughout and Lutron lighting tech installed. Owners have direct access to all hotel amenities including room service, valet parking, spa, fitness center, pool, as well as the private Residents only amenity floor with lounge, fitness center, media room, and sky deck. Dog park across street.
Contact an agent
Home facts
- Year built:2022
- Listing ID #:2765936
- Added:295 day(s) ago
- Updated:September 25, 2025 at 12:38 PM
Rooms and interior
- Bedrooms:2
- Total bathrooms:3
- Full bathrooms:2
- Half bathrooms:1
- Living area:2,323 sq. ft.
Heating and cooling
- Cooling:Central Air, Electric
- Heating:Central
Structure and exterior
- Roof:Membrane
- Year built:2022
- Building area:2,323 sq. ft.
Schools
- High school:Pearl Cohn Magnet High School
- Middle school:John Early Paideia Magnet
- Elementary school:Jones Paideia Magnet
Utilities
- Water:Public, Water Available
- Sewer:Public Sewer
Finances and disclosures
- Price:$4,500,000
- Price per sq. ft.:$1,937.15
- Tax amount:$26,642
New listings near 160 2nd Ave S #3001
- New
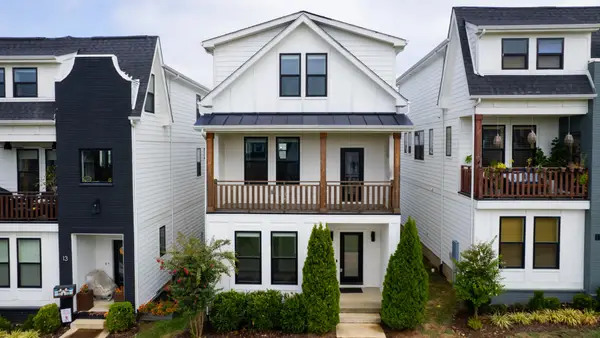 $579,900Active3 beds 4 baths1,825 sq. ft.
$579,900Active3 beds 4 baths1,825 sq. ft.530 Edwin St #12, Nashville, TN 37207
MLS# 3001872Listed by: PINSON PROPERTY GROUP, LLC - New
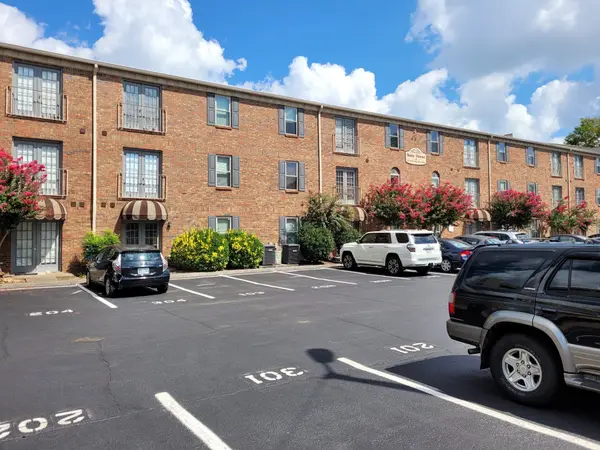 $314,900Active2 beds 2 baths800 sq. ft.
$314,900Active2 beds 2 baths800 sq. ft.1808 State St #101, Nashville, TN 37203
MLS# 3001874Listed by: COMPASS - New
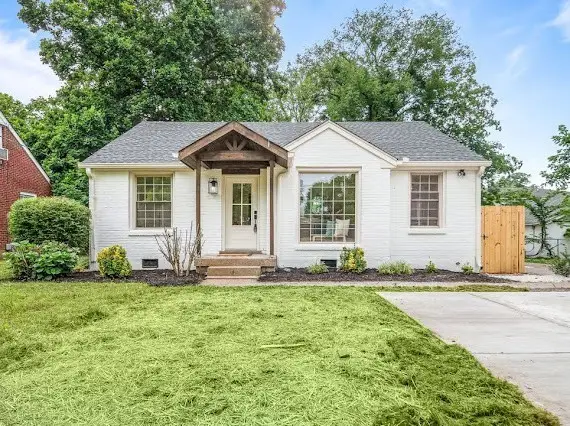 $794,900Active3 beds 2 baths1,551 sq. ft.
$794,900Active3 beds 2 baths1,551 sq. ft.1110 Matthews Pl, Nashville, TN 37206
MLS# 3001875Listed by: SIMPLIHOM - New
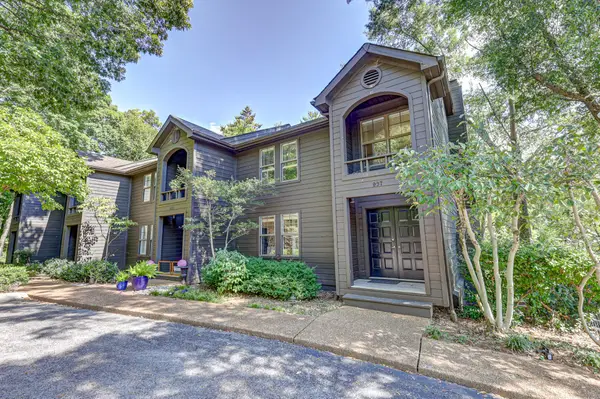 $399,000Active2 beds 3 baths1,776 sq. ft.
$399,000Active2 beds 3 baths1,776 sq. ft.937 Harpeth Trace Dr, Nashville, TN 37221
MLS# 3001880Listed by: RE/MAX HOMES AND ESTATES - New
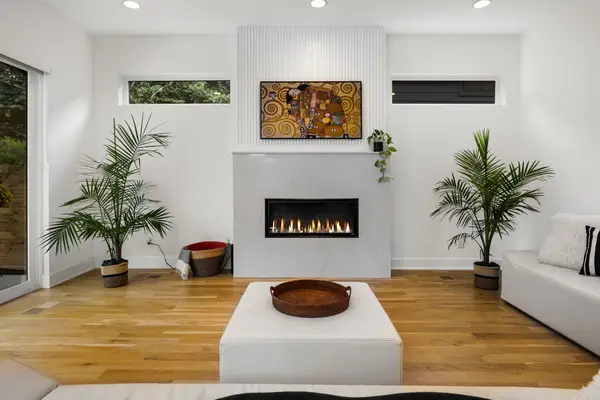 $1,300,000Active4 beds 5 baths3,344 sq. ft.
$1,300,000Active4 beds 5 baths3,344 sq. ft.2510A Barclay Dr, Nashville, TN 37206
MLS# 3001883Listed by: PARKS COMPASS - New
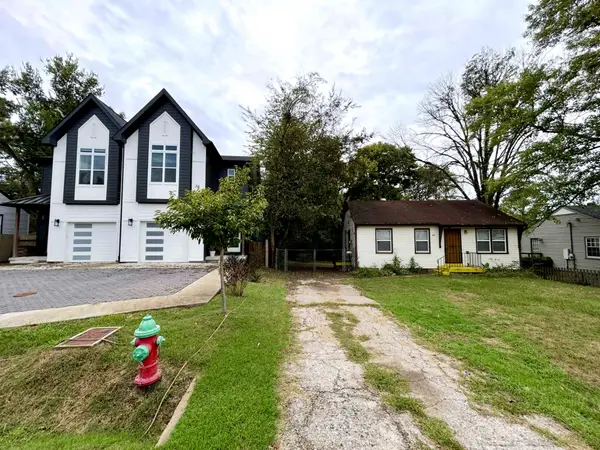 $315,000Active3 beds 1 baths888 sq. ft.
$315,000Active3 beds 1 baths888 sq. ft.60 Creighton Ave, Nashville, TN 37206
MLS# 3001886Listed by: AUSTIN REAL ESTATE, LLC - New
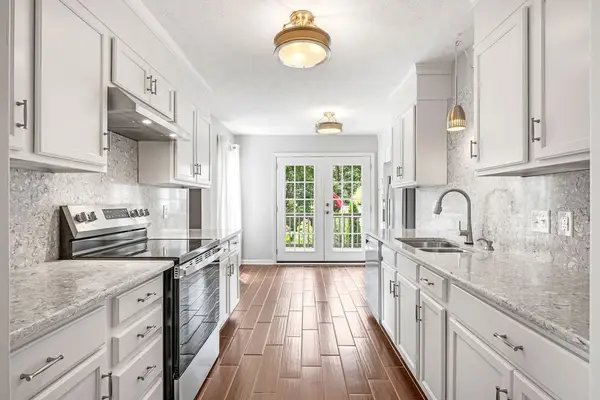 $599,900Active4 beds 3 baths3,003 sq. ft.
$599,900Active4 beds 3 baths3,003 sq. ft.167 Holt Hills Rd, Nashville, TN 37211
MLS# 3001784Listed by: PARKS COMPASS - Open Sun, 2 to 4pmNew
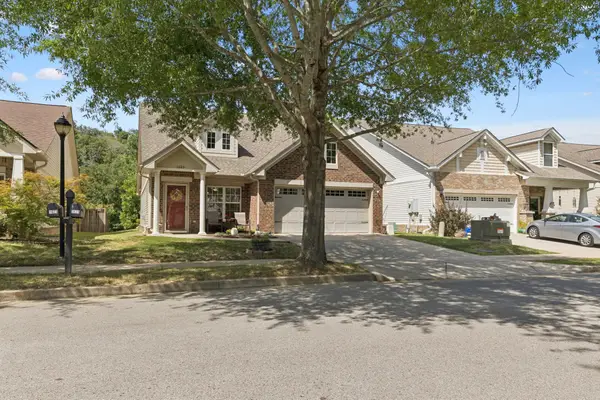 $534,900Active3 beds 3 baths1,951 sq. ft.
$534,900Active3 beds 3 baths1,951 sq. ft.1629 Harpeth Run Dr, Nashville, TN 37221
MLS# 3001816Listed by: WILSON GROUP REAL ESTATE 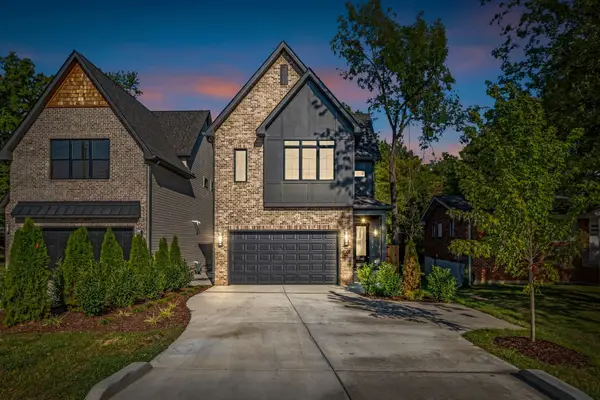 $1,029,000Pending4 beds 6 baths2,932 sq. ft.
$1,029,000Pending4 beds 6 baths2,932 sq. ft.455B Capri Dr, Nashville, TN 37209
MLS# 2992621Listed by: PARKS | COMPASS- New
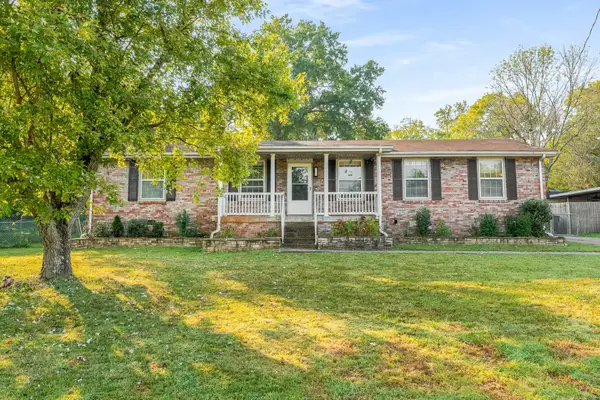 $350,000Active3 beds 2 baths1,475 sq. ft.
$350,000Active3 beds 2 baths1,475 sq. ft.3111 Boulder Park Dr, Nashville, TN 37214
MLS# 3001683Listed by: ZEITLIN SOTHEBY'S INTERNATIONAL REALTY
