1605 Straightway Ave, Nashville, TN 37206
Local realty services provided by:Better Homes and Gardens Real Estate Ben Bray & Associates
1605 Straightway Ave,Nashville, TN 37206
$499,900
- 3 Beds
- 1 Baths
- 1,445 sq. ft.
- Single family
- Active
Upcoming open houses
- Sun, Sep 2802:00 pm - 04:00 pm
Listed by:tyler forte
Office:felix homes
MLS#:2999587
Source:NASHVILLE
Price summary
- Price:$499,900
- Price per sq. ft.:$345.95
About this home
Welcome to 1605 Straightway Ave — a charming 3-bedroom East Nashville cottage with a modern twist. Built in 1950 and thoughtfully updated, this home blends character with today’s conveniences. Step inside to a freshly painted interior with an open living and dining layout, anchored by a wood beam and decrarive fireplace — perfect for entertaining. The renovated kitchen shines with butcher block countertops, bold blue cabinetry, subway tile backsplash, and under-cabinet lighting (app-controlled or manually operated). A built-in water filtration dispenser and whole-home water softener add comfort and peace of mind.
The bathroom has been stylishly refreshed with a subway tile shower, hexagon tile flooring, and a sleek new vanity. Upstairs, the oversized bonus room offers endless flexibility — complete with a new (2023) Mitsubishi split system for year-round comfort. Additional features include a Google smart thermostat, Google Fiber wiring, and generous closet/storage space.
Outside, enjoy a spacious fenced backyard with a storage shed and room to relax, garden, or host summer cookouts. The location can’t be beat — walk to East Nashville favorites like Café Roze, Five Daughters, and Rosepepper Cantina, plus new large-scale developments at Gallatin/Douglas and Straightway/Porter promise even more shops, dining, and amenities nearby. Zoned R6, the lot also offers future potential for two homes.
This East Nashville gem is move-in ready and waiting for its next chapter — come see why Straightway Ave is the place to be!
Contact an agent
Home facts
- Year built:1950
- Listing ID #:2999587
- Added:9 day(s) ago
- Updated:September 28, 2025 at 09:53 PM
Rooms and interior
- Bedrooms:3
- Total bathrooms:1
- Full bathrooms:1
- Living area:1,445 sq. ft.
Heating and cooling
- Cooling:Ceiling Fan(s), Central Air, Electric
- Heating:Central, Electric
Structure and exterior
- Roof:Shingle
- Year built:1950
- Building area:1,445 sq. ft.
- Lot area:0.17 Acres
Schools
- High school:Stratford STEM Magnet School Upper Campus
- Middle school:Stratford STEM Magnet School Lower Campus
- Elementary school:Rosebank Elementary
Utilities
- Water:Public, Water Available
- Sewer:Public Sewer
Finances and disclosures
- Price:$499,900
- Price per sq. ft.:$345.95
- Tax amount:$2,045
New listings near 1605 Straightway Ave
- Open Sun, 2 to 4pmNew
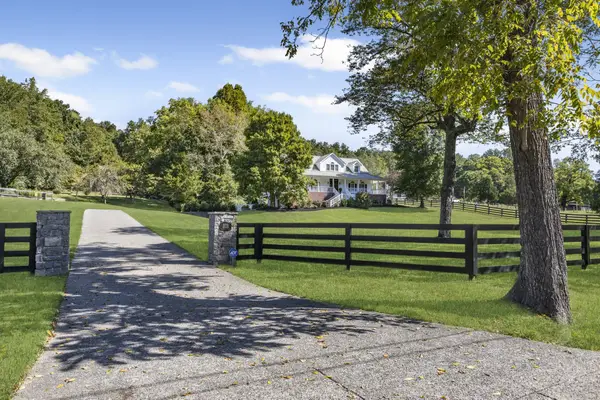 $1,380,000Active3 beds 4 baths4,037 sq. ft.
$1,380,000Active3 beds 4 baths4,037 sq. ft.8756 Poplar Creek Rd, Nashville, TN 37221
MLS# 2989972Listed by: CRYE-LEIKE, REALTORS - Open Sun, 2 to 4pmNew
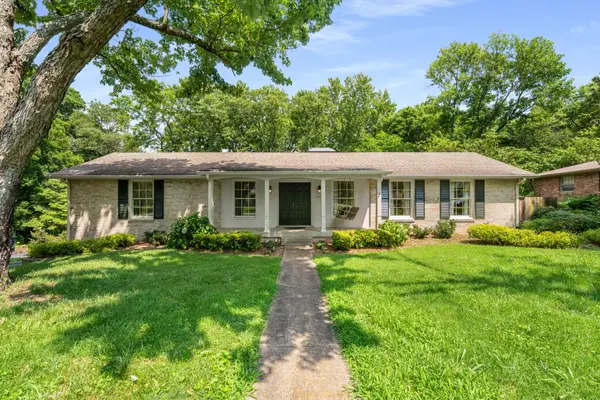 $899,900Active3 beds 3 baths2,976 sq. ft.
$899,900Active3 beds 3 baths2,976 sq. ft.5428 Wakefield Dr, Nashville, TN 37220
MLS# 3000897Listed by: ONWARD REAL ESTATE - Open Sun, 2 to 4pmNew
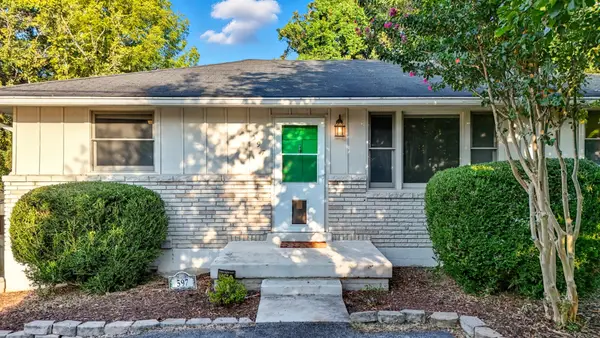 $524,900Active3 beds 2 baths2,299 sq. ft.
$524,900Active3 beds 2 baths2,299 sq. ft.597 Whispering Hills Dr, Nashville, TN 37211
MLS# 3001243Listed by: COMPASS RE - Open Sun, 2 to 4pmNew
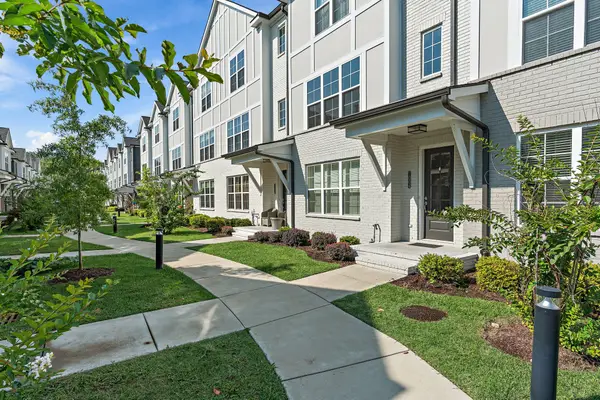 $715,000Active3 beds 4 baths2,161 sq. ft.
$715,000Active3 beds 4 baths2,161 sq. ft.7004 Westside Cir, Nashville, TN 37205
MLS# 3001471Listed by: FRIDRICH & CLARK REALTY - Open Sun, 2 to 4pmNew
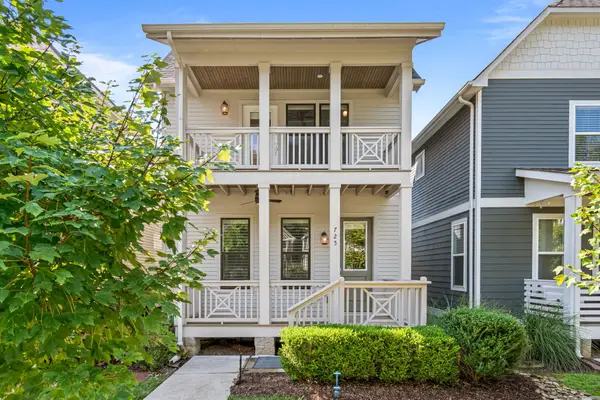 $425,000Active3 beds 3 baths1,640 sq. ft.
$425,000Active3 beds 3 baths1,640 sq. ft.725 Mill Creek Meadow Dr, Nashville, TN 37214
MLS# 3001690Listed by: COMPASS RE - Open Sun, 2 to 4pmNew
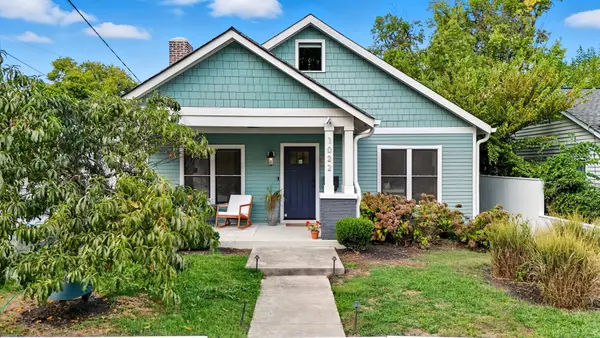 $1,749,900Active4 beds 4 baths3,503 sq. ft.
$1,749,900Active4 beds 4 baths3,503 sq. ft.1022 Acklen Ave, Nashville, TN 37203
MLS# 3002394Listed by: COMPASS RE - Open Sun, 2 to 4pmNew
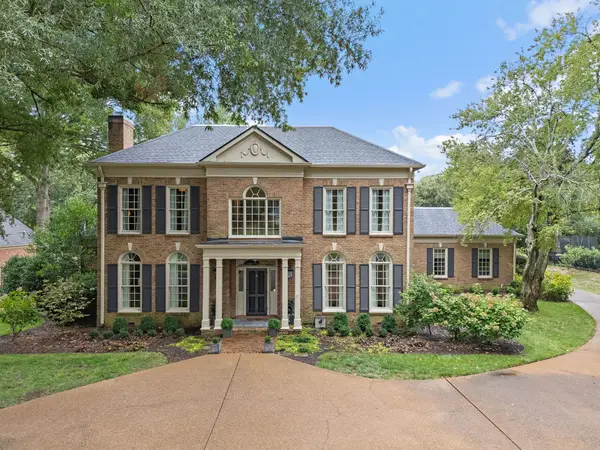 $2,225,000Active4 beds 5 baths5,500 sq. ft.
$2,225,000Active4 beds 5 baths5,500 sq. ft.6525 Radcliff Dr, Nashville, TN 37221
MLS# 3002701Listed by: ENGEL & VOELKERS NASHVILLE - New
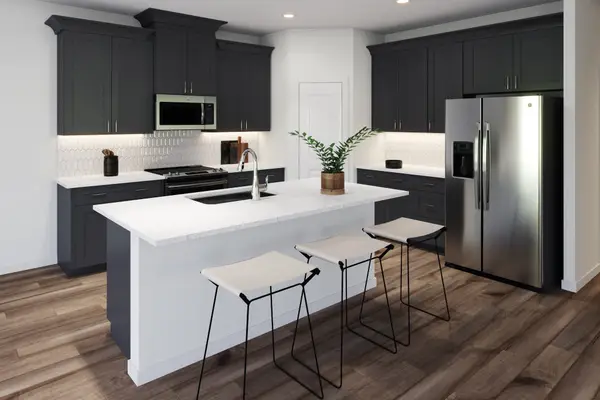 $503,990Active2 beds 3 baths2,442 sq. ft.
$503,990Active2 beds 3 baths2,442 sq. ft.2442 Watercourse Court, Nashville, TN 37214
MLS# 3003064Listed by: M/I HOMES OF NASHVILLE LLC - New
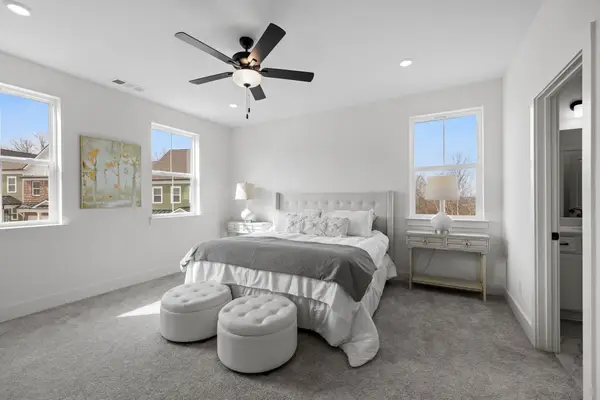 $449,900Active3 beds 3 baths1,775 sq. ft.
$449,900Active3 beds 3 baths1,775 sq. ft.6036 Mill Tree Ct, Nashville, TN 37221
MLS# 3003078Listed by: HVH REALTY, LLC - New
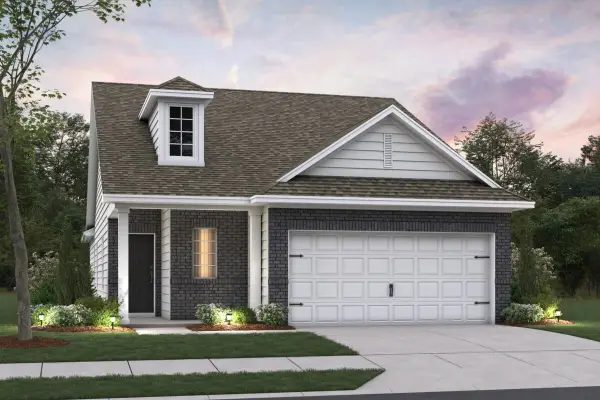 $477,990Active3 beds 2 baths1,603 sq. ft.
$477,990Active3 beds 2 baths1,603 sq. ft.1603 Canal Circle, Nashville, TN 37214
MLS# 3003058Listed by: M/I HOMES OF NASHVILLE LLC
