1616 West End Ave #1708, Nashville, TN 37203
Local realty services provided by:Better Homes and Gardens Real Estate Heritage Group
1616 West End Ave #1708,Nashville, TN 37203
$1,250,000
- 2 Beds
- 3 Baths
- 1,289 sq. ft.
- Single family
- Active
Listed by: brittney testerman griffith, glynne blackwell
Office: compass re
MLS#:2907759
Source:NASHVILLE
Price summary
- Price:$1,250,000
- Price per sq. ft.:$969.74
- Monthly HOA dues:$1,072
About this home
Can be purchased fully furnished—ideal for those seeking a turnkey experience with furnishings available at an additional cost—let’s chat!
Perched on a premier corner in the Residences at Broadwest, this southwest-facing unit captures breathtaking sunset views and offers a rare, unobstructed sightline down West End—a vantage that’s unlikely to be blocked. Natural light pours in, with vistas stretching across Midtown toward Vanderbilt and the rolling hills of West Nashville.
Inside, this 2-bedroom, 2.5-bath residence showcases an elevated finish package. A thoughtfully curated palette sets it apart from standard offerings, with Subzero-Wolf appliances, refrigerated wine storage, and hand-selected lighting and furnishings (available for purchase) that give the home a custom, high-design feel. Motorized window treatments and two dedicated parking spaces complete the package.
Residents enjoy access to exclusive hotel-style services—room service, housekeeping, valet, and more—plus a private amenity deck on the 34th floor reserved solely for owners, with panoramic views that include the downtown skyline from the rooftop pool.
A rare corner home where natural light, thoughtful design, and service converge—this is elevated city living in the heart of Midtown’s evolving luxury landscape.
Contact an agent
Home facts
- Year built:2020
- Listing ID #:2907759
- Added:199 day(s) ago
- Updated:December 29, 2025 at 03:15 PM
Rooms and interior
- Bedrooms:2
- Total bathrooms:3
- Full bathrooms:2
- Half bathrooms:1
- Living area:1,289 sq. ft.
Heating and cooling
- Cooling:Central Air, Electric
- Heating:Heat Pump
Structure and exterior
- Year built:2020
- Building area:1,289 sq. ft.
- Lot area:0.03 Acres
Schools
- High school:Hillsboro Comp High School
- Middle school:West End Middle School
- Elementary school:Eakin Elementary
Utilities
- Water:Public, Water Available
- Sewer:Public Sewer
Finances and disclosures
- Price:$1,250,000
- Price per sq. ft.:$969.74
- Tax amount:$6,922
New listings near 1616 West End Ave #1708
- New
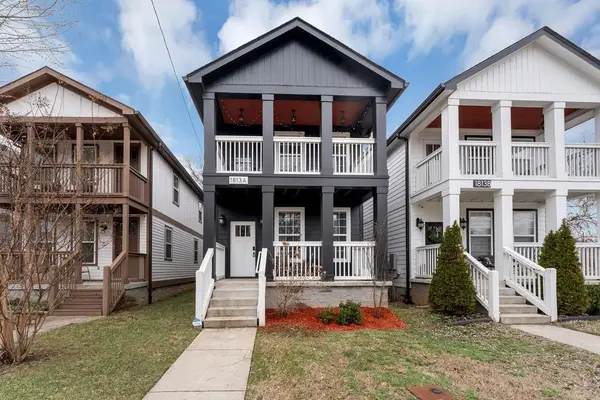 $735,000Active4 beds 4 baths2,534 sq. ft.
$735,000Active4 beds 4 baths2,534 sq. ft.1813A Delta Ave, Nashville, TN 37208
MLS# 3069165Listed by: BRADFORD REAL ESTATE 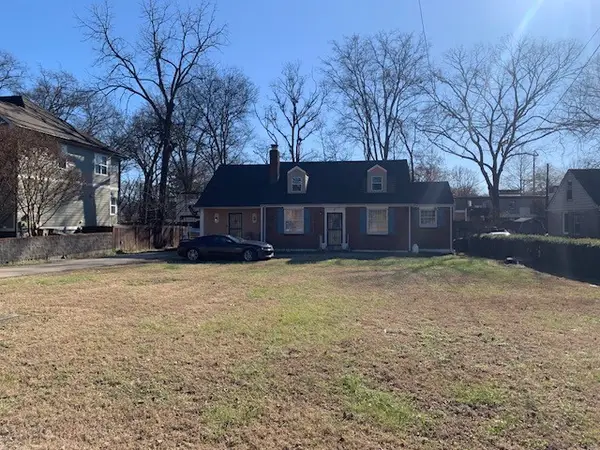 $899,900Pending3 beds 2 baths2,727 sq. ft.
$899,900Pending3 beds 2 baths2,727 sq. ft.917 Clayton Ave E, Nashville, TN 37204
MLS# 3067322Listed by: CRYE-LEIKE, INC., REALTORS- New
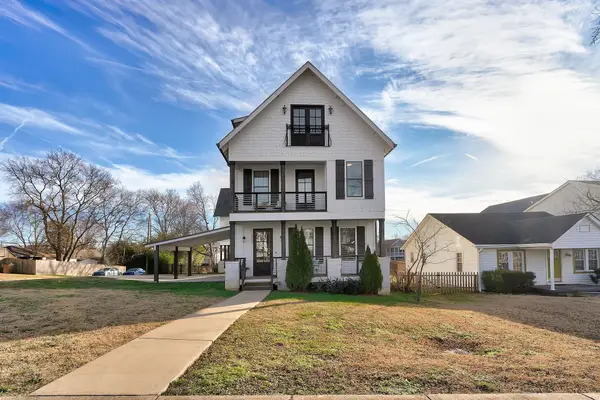 $795,000Active4 beds 4 baths2,580 sq. ft.
$795,000Active4 beds 4 baths2,580 sq. ft.4701 Michigan Ave, Nashville, TN 37209
MLS# 3068518Listed by: PARKS COMPASS - New
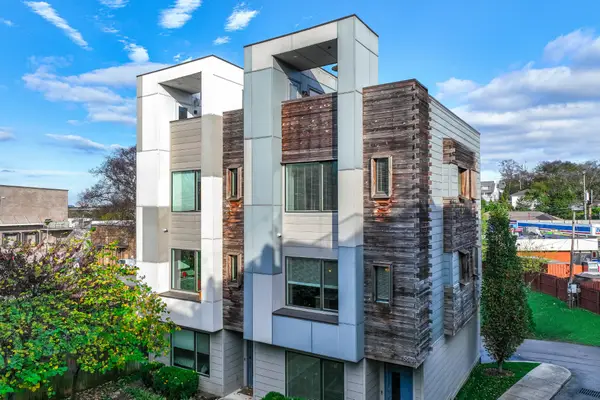 $545,000Active3 beds 4 baths1,844 sq. ft.
$545,000Active3 beds 4 baths1,844 sq. ft.5610 Burgess Ave, Nashville, TN 37209
MLS# 3069157Listed by: VYLLA HOME - New
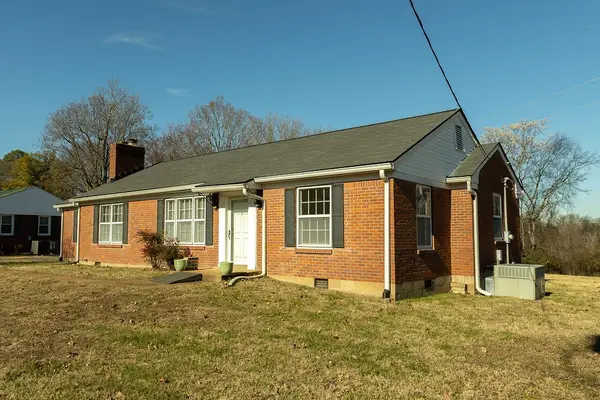 $350,000Active3 beds 2 baths1,356 sq. ft.
$350,000Active3 beds 2 baths1,356 sq. ft.2556 Lakeland Dr, Nashville, TN 37214
MLS# 3069129Listed by: RAGAN'S FIVE RIVERS REALTY & - New
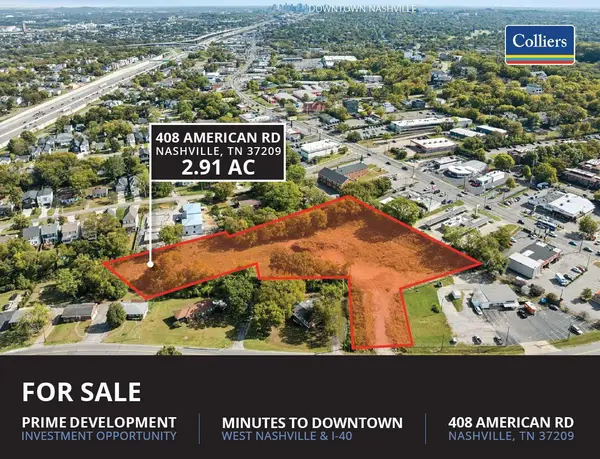 $3,750,000Active2.91 Acres
$3,750,000Active2.91 Acres408 American Rd, Nashville, TN 37209
MLS# 3069122Listed by: ZEITLIN SOTHEBY'S INTERNATIONAL REALTY - New
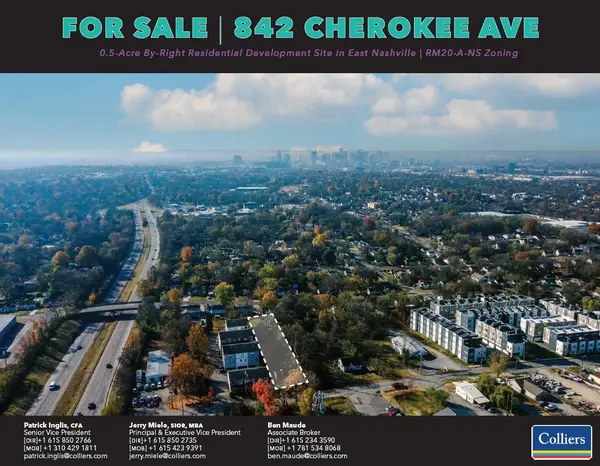 $925,000Active0.5 Acres
$925,000Active0.5 Acres842 Cherokee Ave, Nashville, TN 37207
MLS# 3069124Listed by: ZEITLIN SOTHEBY'S INTERNATIONAL REALTY - New
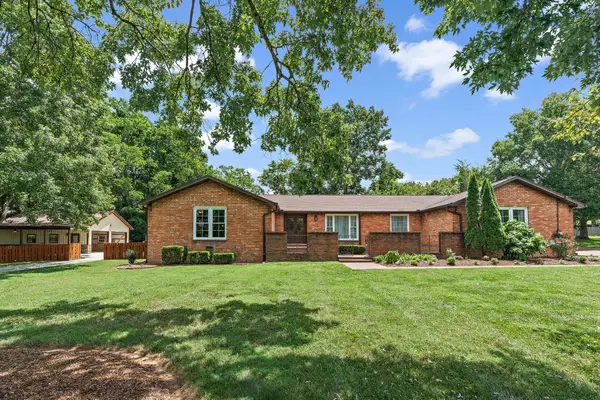 $1,000,000Active3 beds 3 baths2,590 sq. ft.
$1,000,000Active3 beds 3 baths2,590 sq. ft.6017 Bethany Blvd, Nashville, TN 37221
MLS# 3067924Listed by: COMPASS - New
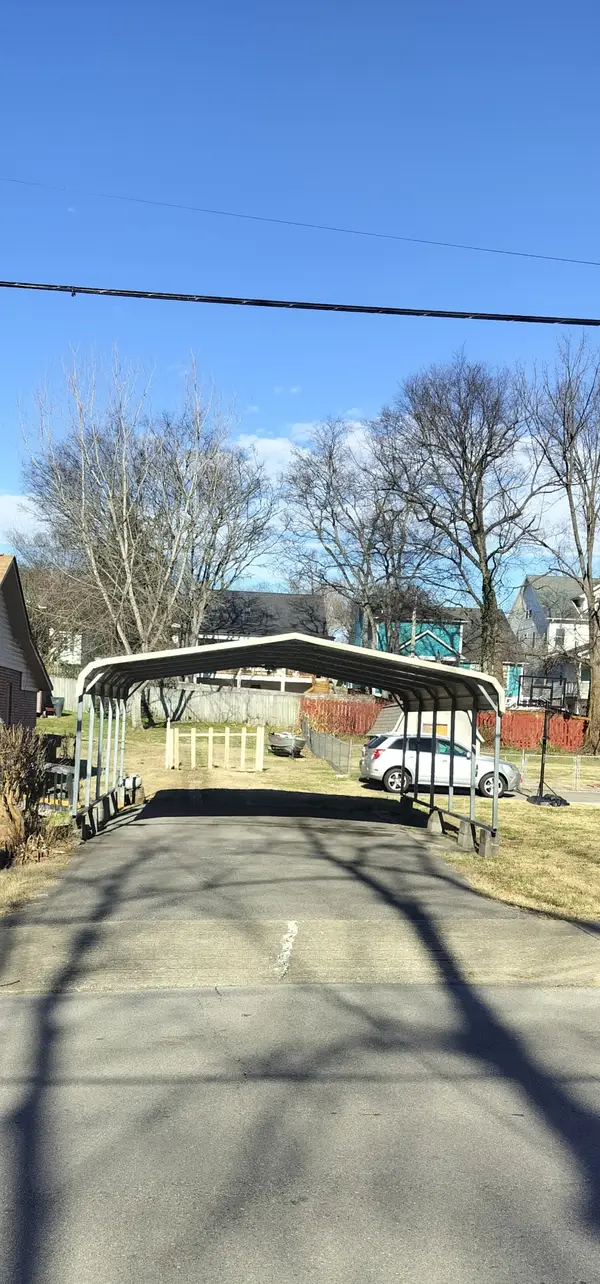 $150,000Active0.1 Acres
$150,000Active0.1 Acres1021 Granada Ave, Nashville, TN 37206
MLS# 3068752Listed by: REALTY ONE GROUP MUSIC CITY - New
 $3,400,000Active5 beds 7 baths6,160 sq. ft.
$3,400,000Active5 beds 7 baths6,160 sq. ft.3542 Richland Ave, Nashville, TN 37205
MLS# 3068741Listed by: FRIDRICH & CLARK REALTY
