1735 Dr Db Todd Jr Blvd, Nashville, TN 37208
Local realty services provided by:Better Homes and Gardens Real Estate Heritage Group
1735 Dr Db Todd Jr Blvd,Nashville, TN 37208
$199,900
- 3 Beds
- 1 Baths
- 816 sq. ft.
- Single family
- Active
Listed by: richard bess
Office: onward real estate
MLS#:2942650
Source:NASHVILLE
Price summary
- Price:$199,900
- Price per sq. ft.:$244.98
About this home
BACK ON THE MARKET AT NO FAULT OF SELLER! BUYER'S FINANCING FELL THROUGH.
Investor Alert: Prime Nashville Lot with Dual Profit Potential!
Located at 1735 Dr DB Todd Jr Blvd, this 37208 property offers a unique choice for investors. Secure immediate income or redevelop for substantial gains.
Path 1: Cash Flow. The 3-bedroom property is leased to a long-term tenant for $1,000/month, who covers all utilities and lawn care. With market rents for 3-bedroom houses in Nashville averaging $2,419, there is significant upside potential.
Path 2: Redevelop. The 5,227 sq ft lot is zoned RS5, permitting a new single-family home potentially exceeding 3,100 sq ft. There is strong market validation with a new home across the street listed at $550,000. The immediate area is also benefiting from the Jubilee Bridge Area Revitalization project, promising future enhancements.
This is a strategic opportunity to acquire a versatile asset in a high-growth Nashville submarket. Whether you hold for rent or build for profit, this property is ready. Contact us for details.
Disclaimer: Buyers to verify all information, including zoning and market data. CONVENTIONAL OR CASH OFFERS ONLY.
Contact an agent
Home facts
- Year built:1920
- Listing ID #:2942650
- Added:123 day(s) ago
- Updated:November 15, 2025 at 12:19 AM
Rooms and interior
- Bedrooms:3
- Total bathrooms:1
- Full bathrooms:1
- Living area:816 sq. ft.
Heating and cooling
- Cooling:Central Air
- Heating:Central
Structure and exterior
- Roof:Asphalt
- Year built:1920
- Building area:816 sq. ft.
Schools
- High school:Pearl Cohn Magnet High School
- Middle school:John Early Paideia Magnet
- Elementary school:Robert Churchwell Museum Magnet Elementary School
Utilities
- Water:Public, Water Available
- Sewer:Public Sewer
Finances and disclosures
- Price:$199,900
- Price per sq. ft.:$244.98
- Tax amount:$1,393
New listings near 1735 Dr Db Todd Jr Blvd
- Open Sun, 2 to 4pmNew
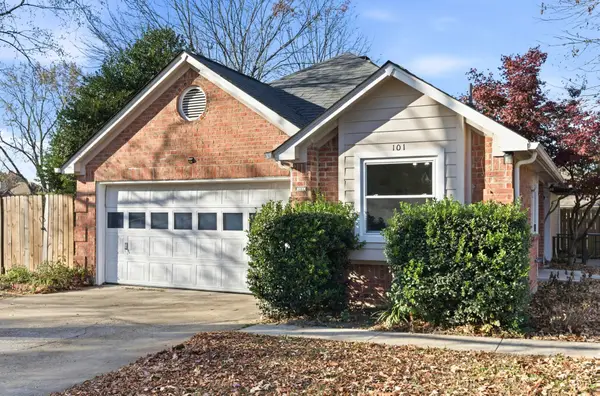 $375,000Active3 beds 2 baths1,136 sq. ft.
$375,000Active3 beds 2 baths1,136 sq. ft.101 Paddlewheel Ct, Nashville, TN 37214
MLS# 3045783Listed by: COMPASS TENNESSEE, LLC - New
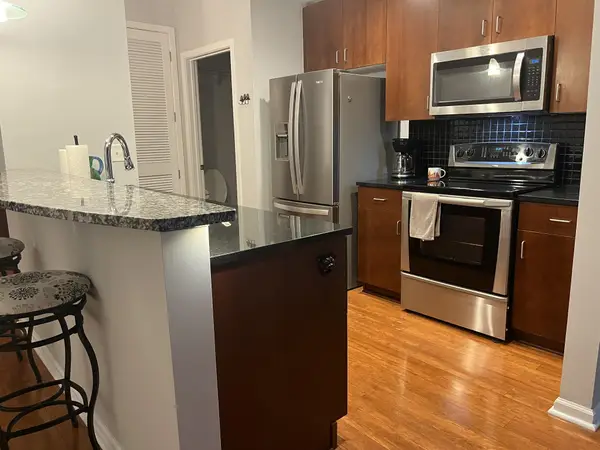 $409,900Active1 beds 1 baths634 sq. ft.
$409,900Active1 beds 1 baths634 sq. ft.415 Church St #1909, Nashville, TN 37219
MLS# 3045882Listed by: PILKERTON REALTORS - New
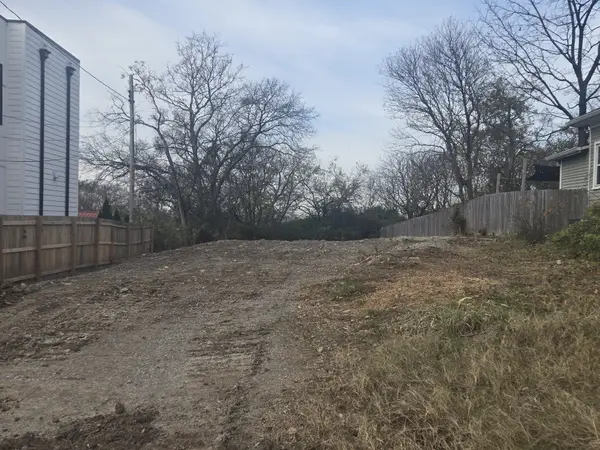 $350,000Active0.23 Acres
$350,000Active0.23 Acres1506 Meridian St, Nashville, TN 37207
MLS# 3045883Listed by: THE ADCOCK GROUP - Open Sun, 2 to 4pmNew
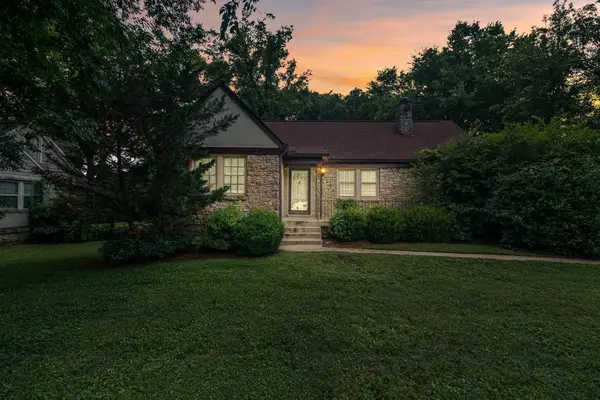 $875,000Active5 beds 3 baths1,981 sq. ft.
$875,000Active5 beds 3 baths1,981 sq. ft.1005 Estes Rd, Nashville, TN 37215
MLS# 3045917Listed by: MCNIEL & CO. REAL ESTATE SERVICES - New
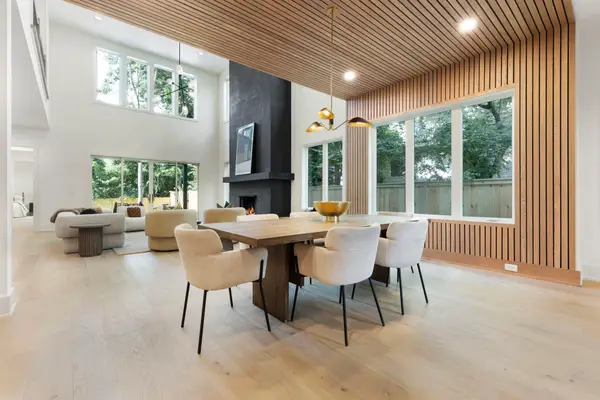 $2,250,000Active5 beds 5 baths4,747 sq. ft.
$2,250,000Active5 beds 5 baths4,747 sq. ft.1122A Biltmore Dr, Nashville, TN 37204
MLS# 3045918Listed by: TYLER YORK REAL ESTATE BROKERS, LLC - Open Sun, 2 to 4pmNew
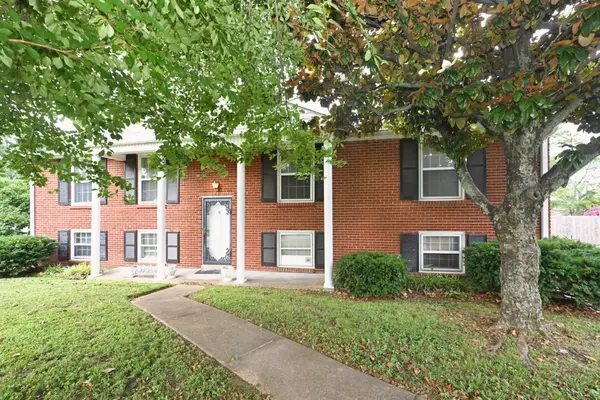 $450,000Active3 beds 2 baths1,975 sq. ft.
$450,000Active3 beds 2 baths1,975 sq. ft.407 Lynn Dr, Nashville, TN 37211
MLS# 3045956Listed by: COMPASS - New
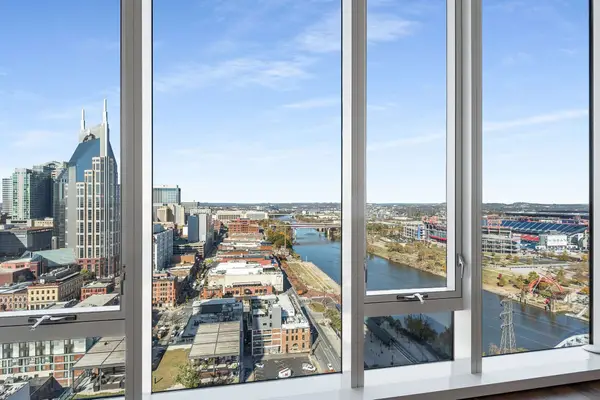 $1,295,000Active1 beds 2 baths1,009 sq. ft.
$1,295,000Active1 beds 2 baths1,009 sq. ft.160 2nd Ave S #2003, Nashville, TN 37201
MLS# 3046073Listed by: FRENCH KING FINE PROPERTIES - Open Sun, 2 to 4pmNew
 $520,000Active2 beds 2 baths1,001 sq. ft.
$520,000Active2 beds 2 baths1,001 sq. ft.149 Gordon Ter, Nashville, TN 37207
MLS# 3046129Listed by: THE ASHTON REAL ESTATE GROUP OF RE/MAX ADVANTAGE - New
 $475,000Active2.06 Acres
$475,000Active2.06 Acres805 Forest Hills Dr, Nashville, TN 37220
MLS# 3046133Listed by: COMPASS - New
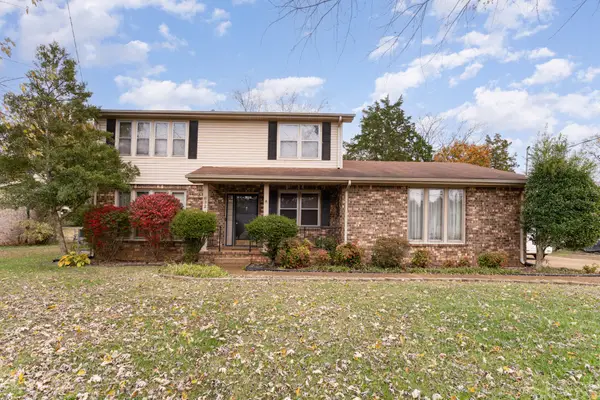 $349,900Active4 beds 3 baths1,950 sq. ft.
$349,900Active4 beds 3 baths1,950 sq. ft.632 Lake Terrace Dr, Nashville, TN 37217
MLS# 3046214Listed by: TEAM WILSON REAL ESTATE PARTNERS
