1900 12th Ave S #508, Nashville, TN 37203
Local realty services provided by:Better Homes and Gardens Real Estate Heritage Group
1900 12th Ave S #508,Nashville, TN 37203
$500,000
- 2 Beds
- 2 Baths
- 885 sq. ft.
- Condominium
- Active
Listed by: liz zipperer
Office: onward real estate
MLS#:3038405
Source:NASHVILLE
Price summary
- Price:$500,000
- Price per sq. ft.:$564.97
- Monthly HOA dues:$326
About this home
Welcome to The Chelsea in Nashville's extremely popular neighborhood of 12 South. Contemporary condo living that is perfect for Belmont students or employees as campus is directly across the street. This top floor residence boasts tall ceilings, significant sunlight and views for miles. Open floor plan flows seamlessly between the kitchen, dining and living room. Both bedrooms have en suite bathrooms which are perfect for roommates and/or guests. Enjoy everything 12 South has to offer - restaurants, boutiques, Sevier Park and coffee shops: Frothy Monkey, La La Land + Fast times inside swanky Buck Mason. Building amenities include a fitness center, music studio, multiple resident meeting spaces, roof top sky lounge, dog washing station, fire pit, gas grills + two assigned parking spaces in gated garage.
Contact an agent
Home facts
- Year built:2016
- Listing ID #:3038405
- Added:45 day(s) ago
- Updated:December 18, 2025 at 10:43 PM
Rooms and interior
- Bedrooms:2
- Total bathrooms:2
- Full bathrooms:2
- Living area:885 sq. ft.
Heating and cooling
- Cooling:Ceiling Fan(s), Central Air, Electric
- Heating:Central, Electric
Structure and exterior
- Year built:2016
- Building area:885 sq. ft.
- Lot area:0.02 Acres
Schools
- High school:Hillsboro Comp High School
- Middle school:West End Middle School
- Elementary school:Eakin Elementary
Utilities
- Water:Public, Water Available
- Sewer:Public Sewer
Finances and disclosures
- Price:$500,000
- Price per sq. ft.:$564.97
- Tax amount:$3,204
New listings near 1900 12th Ave S #508
- New
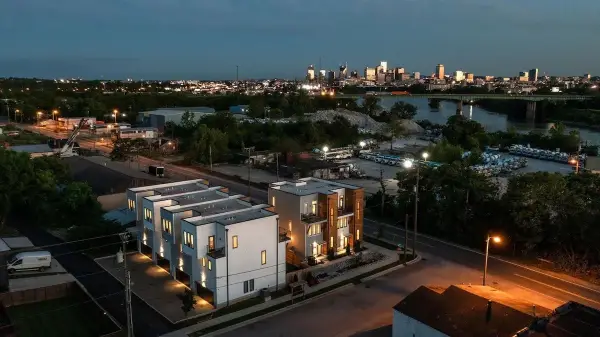 $4,888,888Active-- beds -- baths11,166 sq. ft.
$4,888,888Active-- beds -- baths11,166 sq. ft.532 Weakley Ave, Nashville, TN 37207
MLS# 3066713Listed by: HIVE NASHVILLE LLC - New
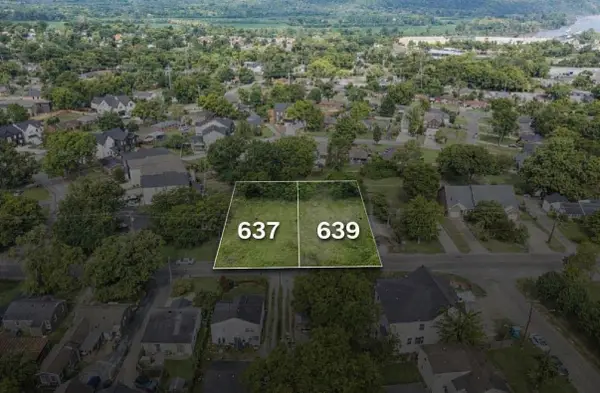 $425,000Active0.23 Acres
$425,000Active0.23 Acres639 Westboro Dr, Nashville, TN 37209
MLS# 3066718Listed by: COMPASS - New
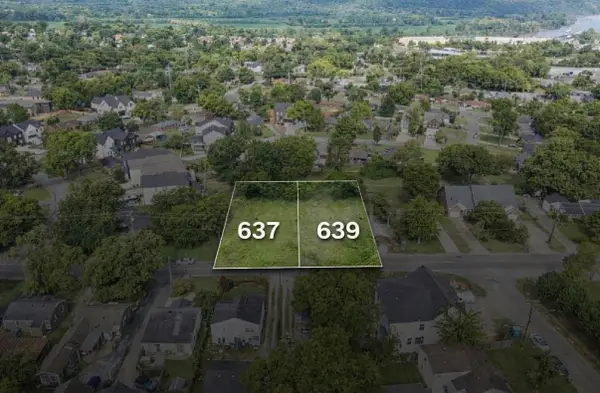 $425,000Active0.23 Acres
$425,000Active0.23 Acres637 Westboro Dr, Nashville, TN 37209
MLS# 3066719Listed by: COMPASS - New
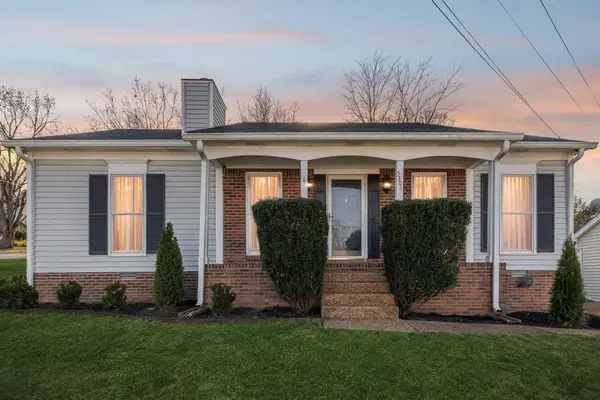 $400,000Active3 beds 2 baths1,344 sq. ft.
$400,000Active3 beds 2 baths1,344 sq. ft.5301 Village Way, Nashville, TN 37211
MLS# 3066674Listed by: REAL BROKER - New
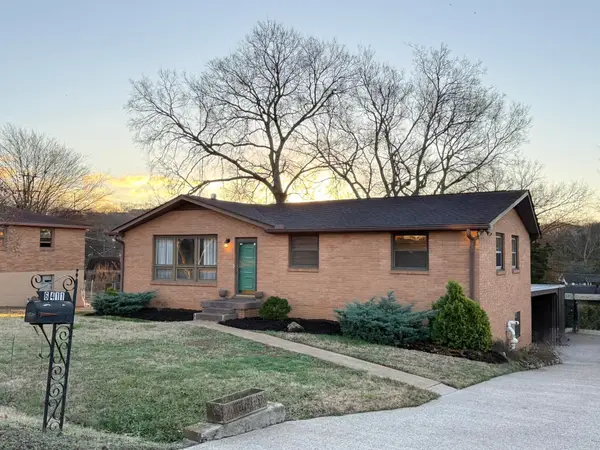 $579,900Active3 beds 1 baths1,198 sq. ft.
$579,900Active3 beds 1 baths1,198 sq. ft.6411 Ranchero Dr, Nashville, TN 37209
MLS# 3066691Listed by: BEYCOME BROKERAGE REALTY, LLC - Coming Soon
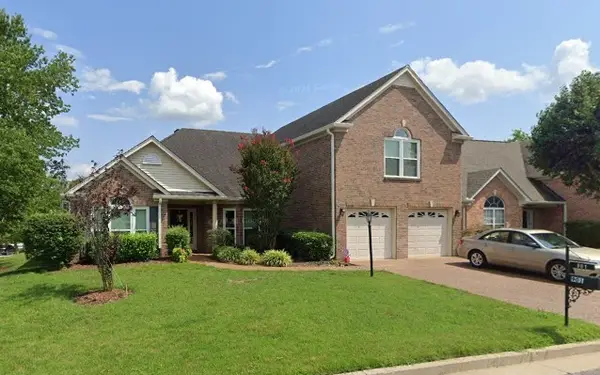 $699,000Coming Soon4 beds 4 baths
$699,000Coming Soon4 beds 4 baths901 Leblanc Ct, Nashville, TN 37221
MLS# 2975408Listed by: COMPASS RE - Coming Soon
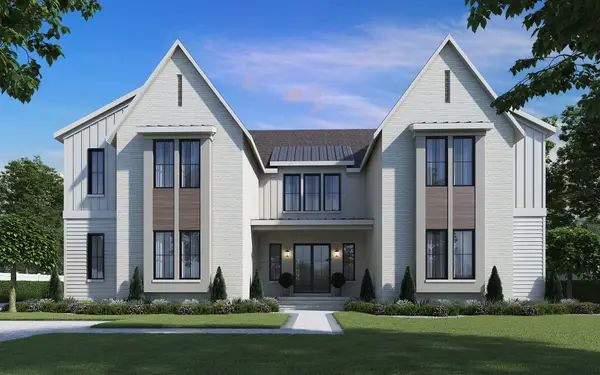 $3,000,000Coming Soon5 beds 7 baths
$3,000,000Coming Soon5 beds 7 baths1107 Lipscomb Dr, Nashville, TN 37204
MLS# 2990208Listed by: BRADFORD REAL ESTATE - Coming Soon
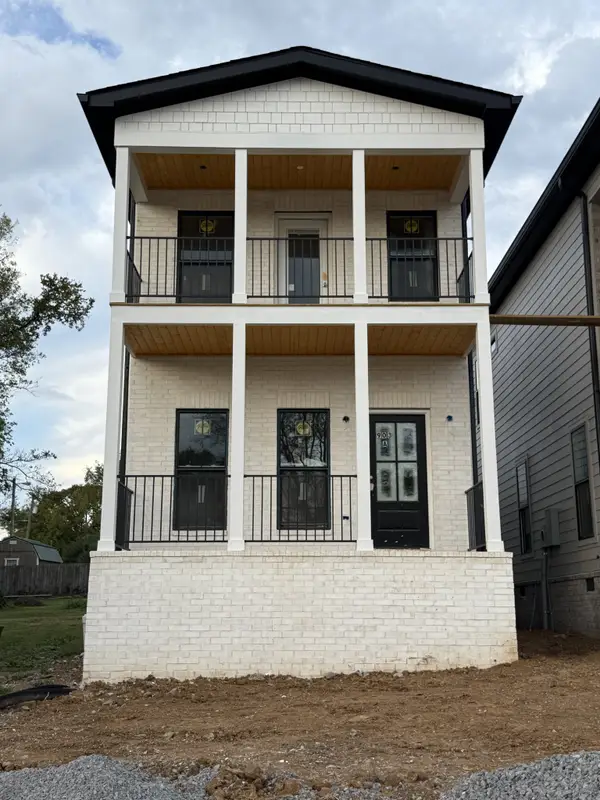 $625,000Coming Soon3 beds 3 baths
$625,000Coming Soon3 beds 3 baths903A Delmas Ave, Nashville, TN 37216
MLS# 3014912Listed by: RELIANT REALTY ERA POWERED - Coming Soon
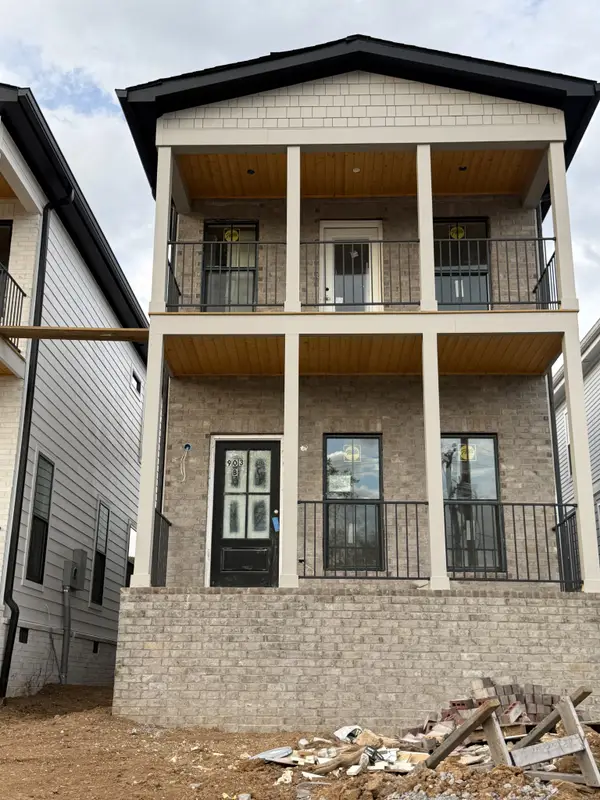 $625,000Coming Soon3 beds 3 baths
$625,000Coming Soon3 beds 3 baths903B Delmas Ave, Nashville, TN 37216
MLS# 3014915Listed by: RELIANT REALTY ERA POWERED - Coming Soon
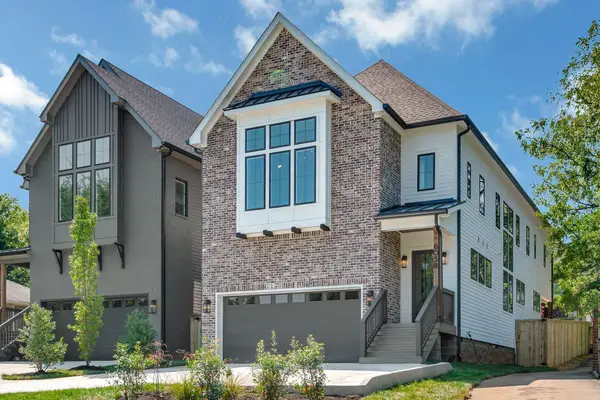 $1,095,000Coming Soon4 beds 5 baths
$1,095,000Coming Soon4 beds 5 baths927 Crescent Hill Rd, Nashville, TN 37206
MLS# 3017273Listed by: REVOLUTION REAL ESTATE
