1916 Holly St, Nashville, TN 37206
Local realty services provided by:Better Homes and Gardens Real Estate Heritage Group
Listed by: courtney cooper jenrath, sherrie hudson
Office: fridrich & clark realty
MLS#:2922944
Source:NASHVILLE
Price summary
- Price:$2,300,000
- Price per sq. ft.:$428.15
About this home
Welcome to this exceptional & extensively renovated Lockeland Springs 5 bedroom + office & 4 bath residence, perfectly positioned on one of East Nashville's most desirable blocks. Just one home away from scenic Shelby Golf Course. Watch the golfers from your rocking chair front porch. Walk to trendy restaurants & boutique shops in East Nashville plus Shelby park, dog park & the tennis/pickleball courts. The location is a perfect 10! The interior of this home offers an expertly designed floor plan with refined upscale finishes throughout. A color-drenched home office creates a bold first impression, an elegant living room with custom built-ins offers a sophisticated place for gathering. The heart of the home is a stunning open-concept kitchen, great room, 2-story sunroom, & dining area. Culinary enthusiasts will appreciate the 10-foot island with Calacatta Gold quartz counters, Electrolux 6-burner gas range with pot filler, dual KitchenAid dishwashers, wall of windows, & large pantry for storage. The great room leads to an amazing 2-story sunroom/sitting area with stone fireplace & massive windows. The dining area looks out onto the covered porch, stamped concrete pergola area & lushly landscaped bkyard. Rounding out the 1st level is a guest suite, mudroom, laundry room & 2-car garage with storm shelter. Shiplap accents throughout the home add a touch of modern elegance. Upstairs the spacious primary suite is a true retreat with a vaulted ceiling, Juliet balcony & abundance of natural light. The bath features 2 vanity areas, walk-in shower, soaking tub & 13x14 walk-in closet. 3 additional bdrms, a generously sized bonus room & an outdoor terrace provide flexible living options for family & guests. Fences in the front and backyards with automatic gate in back. Located in Lockeland Springs Elementary Geographic Priority Zone. Don't miss your opportunity to own this remarkable home in one of Nashville's most sought-after neighborhoods.
Contact an agent
Home facts
- Year built:2011
- Listing ID #:2922944
- Added:142 day(s) ago
- Updated:November 19, 2025 at 03:34 PM
Rooms and interior
- Bedrooms:5
- Total bathrooms:4
- Full bathrooms:4
- Living area:5,372 sq. ft.
Heating and cooling
- Cooling:Ceiling Fan(s), Central Air, Electric
- Heating:Central
Structure and exterior
- Year built:2011
- Building area:5,372 sq. ft.
- Lot area:0.18 Acres
Schools
- High school:Stratford STEM Magnet School Upper Campus
- Middle school:Stratford STEM Magnet School Lower Campus
- Elementary school:Warner Elementary Enhanced Option
Utilities
- Water:Public, Water Available
- Sewer:Public Sewer
Finances and disclosures
- Price:$2,300,000
- Price per sq. ft.:$428.15
- Tax amount:$9,524
New listings near 1916 Holly St
- New
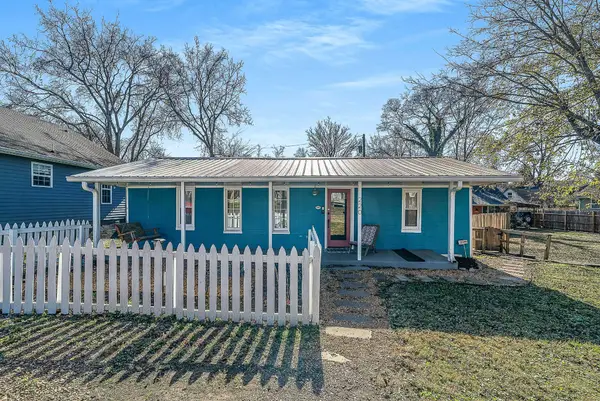 $440,000Active2 beds 2 baths918 sq. ft.
$440,000Active2 beds 2 baths918 sq. ft.220 Lucile St, Nashville, TN 37207
MLS# 3047847Listed by: COMPASS - New
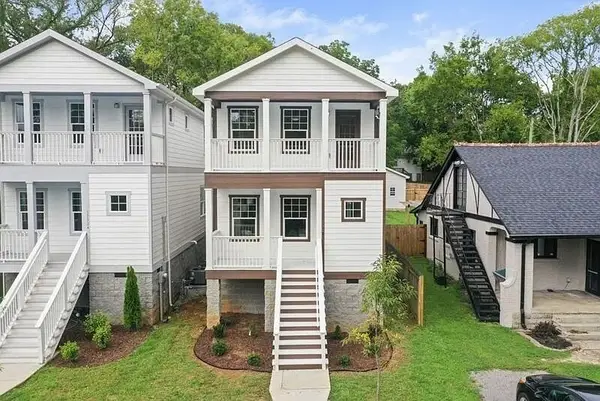 $700,000Active4 beds 3 baths2,530 sq. ft.
$700,000Active4 beds 3 baths2,530 sq. ft.1332B Lischey Ave, Nashville, TN 37207
MLS# 3043774Listed by: COMPASS RE - New
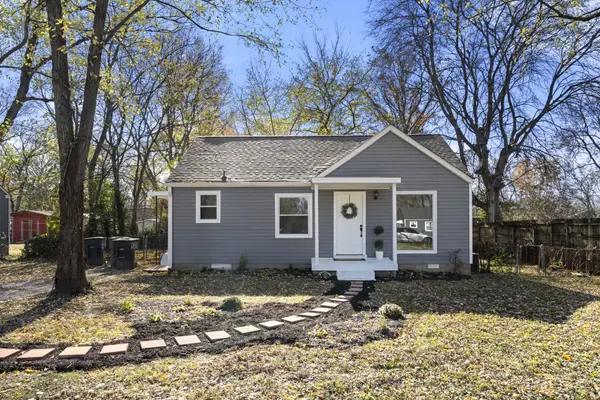 $299,900Active2 beds 1 baths759 sq. ft.
$299,900Active2 beds 1 baths759 sq. ft.1211 Thompson Pl, Nashville, TN 37217
MLS# 3046616Listed by: PROVISION REALTY GROUP - Open Sun, 2 to 4pmNew
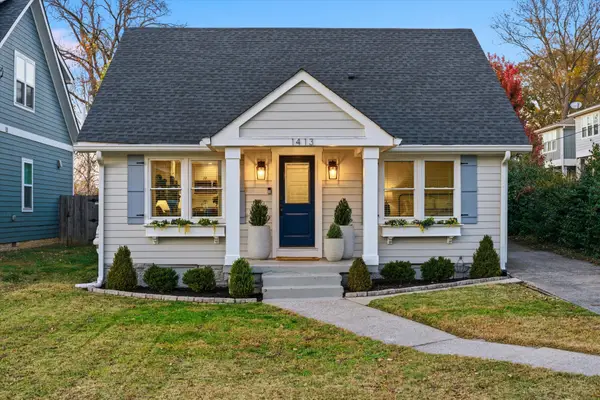 $699,000Active3 beds 2 baths1,635 sq. ft.
$699,000Active3 beds 2 baths1,635 sq. ft.1413 Chester Ave, Nashville, TN 37206
MLS# 3046770Listed by: COMPASS RE - New
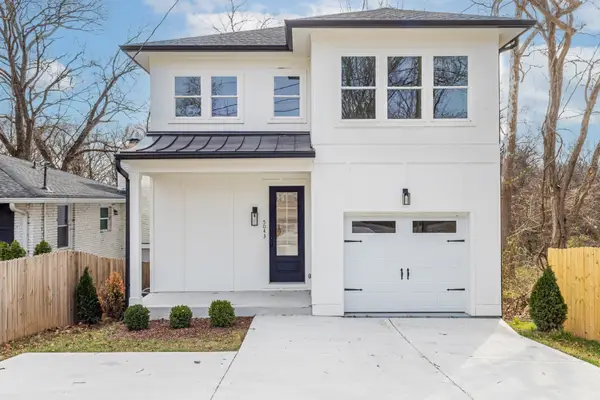 $699,000Active4 beds 4 baths2,548 sq. ft.
$699,000Active4 beds 4 baths2,548 sq. ft.5043 Cherrywood Dr, Nashville, TN 37211
MLS# 3046871Listed by: CRYE-LEIKE, INC., REALTORS - New
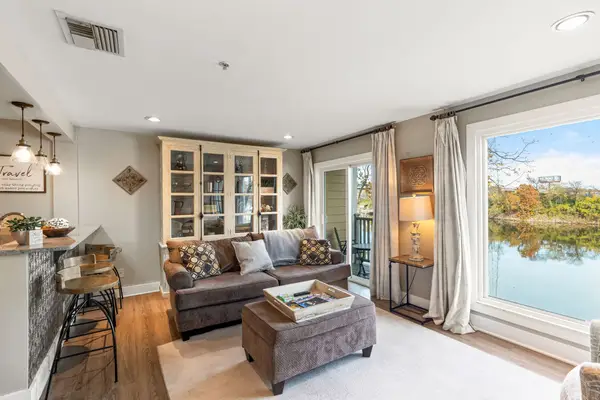 $630,000Active2 beds 2 baths996 sq. ft.
$630,000Active2 beds 2 baths996 sq. ft.940 1st Ave N, Nashville, TN 37201
MLS# 3047315Listed by: BRANDON HANNAH PROPERTIES - New
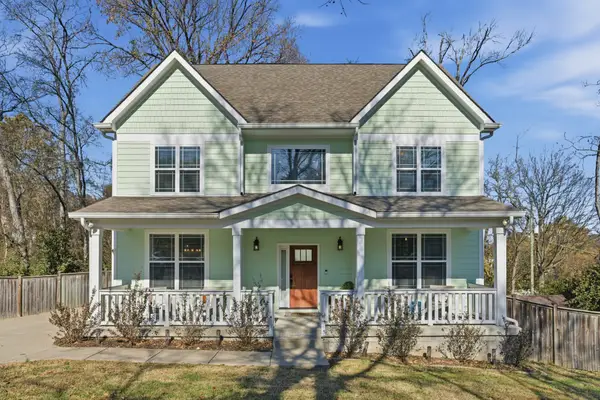 $499,900Active3 beds 3 baths2,132 sq. ft.
$499,900Active3 beds 3 baths2,132 sq. ft.4417 J J Watson Ave, Nashville, TN 37211
MLS# 3047336Listed by: COMPASS RE - New
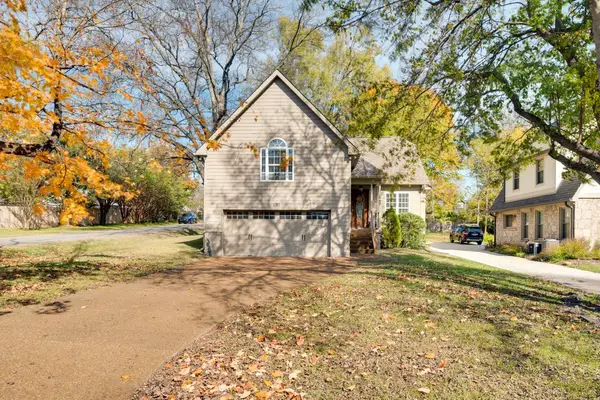 $600,000Active3 beds 2 baths1,897 sq. ft.
$600,000Active3 beds 2 baths1,897 sq. ft.1301 Howard Ave, Nashville, TN 37216
MLS# 3047505Listed by: ONWARD REAL ESTATE - New
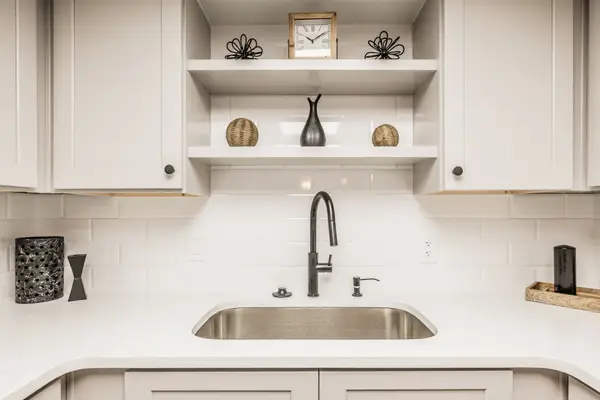 $279,000Active2 beds 2 baths1,053 sq. ft.
$279,000Active2 beds 2 baths1,053 sq. ft.21 Vaughns Gap Rd #55, Nashville, TN 37205
MLS# 3047773Listed by: SIMPLIHOM - New
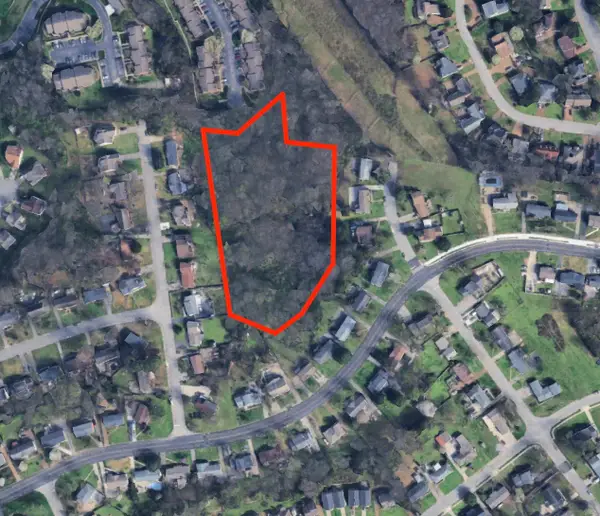 $549,000Active3.33 Acres
$549,000Active3.33 Acres0 Rychen Dr, Nashville, TN 37217
MLS# 3047819Listed by: WEAVER REAL ESTATE GROUP
