20 Rutledge St #505, Nashville, TN 37210
Local realty services provided by:Better Homes and Gardens Real Estate Ben Bray & Associates
Listed by: louise scott
Office: parks
MLS#:2577515
Source:NASHVILLE
Price summary
- Price:$1,175,000
- Price per sq. ft.:$772.52
- Monthly HOA dues:$892
About this home
City skyline view from living room & balcony + perfect location = just what you want. This downtown condo offers it all-walkability to all of downtown, out of the tourist fray. Watch Ascend concerts from your balcony! Designer upgrades galore--SEE LIST. Wolf appliances, Sub Zero fridge; 24-hour front-desk coverage including concierge, pool, workout room, dog walk, owner's lounge, & rooftop with stunning views of the city & river perfect for July 4th fireworks & Indy Race; Rent guest suite! 2 assigned parking spots. 2 tv's & Sonos sound bar stay, washer & dryer & fridge, too. Storage space down the hall. Harper's, Husk, Pinewood Social & Crema so close & MUCH more coming! Now is the time to be a part of the exciting future of South Bank with its quieter, upscale offerings & green spaces!
Contact an agent
Home facts
- Year built:2019
- Listing ID #:2577515
- Added:864 day(s) ago
- Updated:February 12, 2026 at 08:38 PM
Rooms and interior
- Bedrooms:2
- Total bathrooms:2
- Full bathrooms:2
- Living area:1,521 sq. ft.
Heating and cooling
- Cooling:Electric
- Heating:Electric
Structure and exterior
- Year built:2019
- Building area:1,521 sq. ft.
- Lot area:0.04 Acres
Schools
- High school:Pearl Cohn Magnet High School
- Middle school:John Early Paideia Magnet
- Elementary school:Jones Paideia Magnet
Utilities
- Water:Public
- Sewer:Public Sewer
Finances and disclosures
- Price:$1,175,000
- Price per sq. ft.:$772.52
- Tax amount:$7,204
New listings near 20 Rutledge St #505
- New
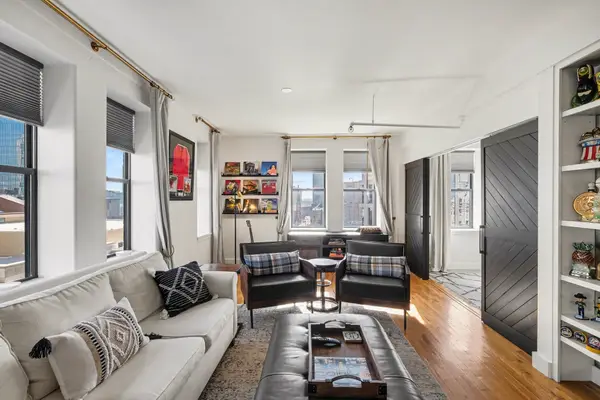 $434,900Active1 beds 1 baths752 sq. ft.
$434,900Active1 beds 1 baths752 sq. ft.700 Church St #802, Nashville, TN 37203
MLS# 3129441Listed by: PARKS COMPASS - New
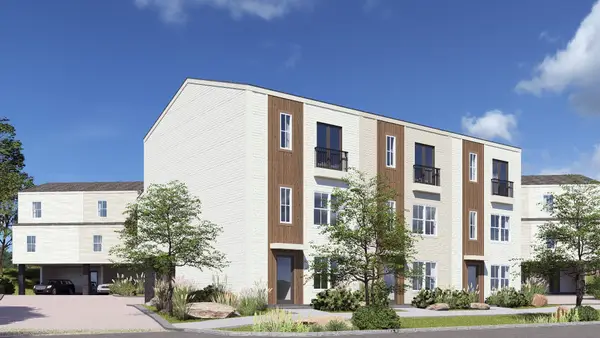 $975,000Active0.82 Acres
$975,000Active0.82 Acres2700 Tucker Rd, Nashville, TN 37218
MLS# 3129446Listed by: EXP REALTY - New
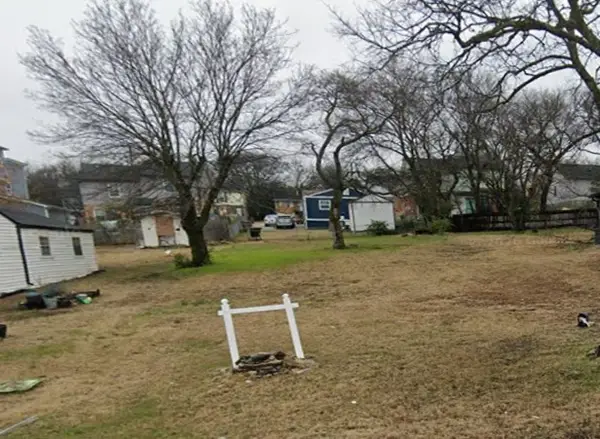 $247,000Active0.17 Acres
$247,000Active0.17 Acres453 Dennis Dr, Nashville, TN 37207
MLS# 3129449Listed by: BLACKWELL REALTY AND AUCTION - New
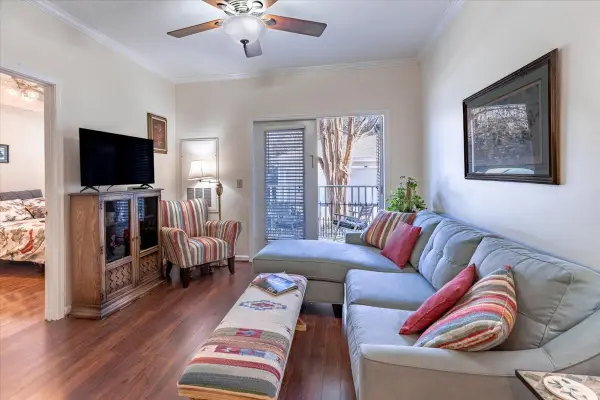 $240,000Active1 beds 1 baths623 sq. ft.
$240,000Active1 beds 1 baths623 sq. ft.2025 Woodmont Blvd #239, Nashville, TN 37215
MLS# 3127950Listed by: THE RUDY GROUP - Open Sun, 2 to 4pmNew
 $439,900Active2 beds 3 baths1,240 sq. ft.
$439,900Active2 beds 3 baths1,240 sq. ft.331 E Village Ln, Nashville, TN 37216
MLS# 3120365Listed by: COMPASS TENNESSEE, LLC - New
 $3,000,000Active2 beds 3 baths2,012 sq. ft.
$3,000,000Active2 beds 3 baths2,012 sq. ft.805 Church St #3810, Nashville, TN 37203
MLS# 3128756Listed by: FRIDRICH & CLARK REALTY - Open Sat, 11am to 3pmNew
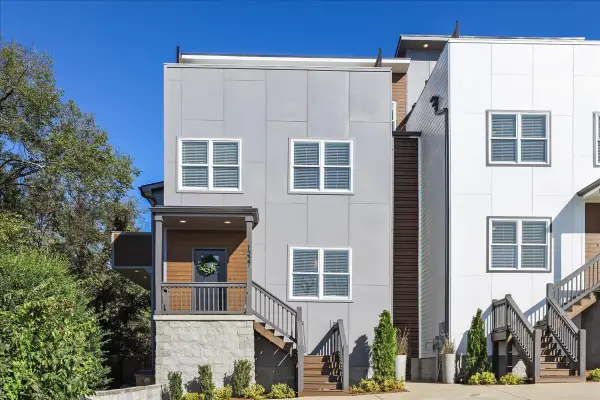 $875,000Active4 beds 4 baths3,508 sq. ft.
$875,000Active4 beds 4 baths3,508 sq. ft.1227 N Avondale Cir, Nashville, TN 37207
MLS# 3099338Listed by: LPT REALTY LLC - Open Sat, 11am to 3pmNew
 $875,000Active4 beds 4 baths3,508 sq. ft.
$875,000Active4 beds 4 baths3,508 sq. ft.1229 N Avondale Cir, Nashville, TN 37207
MLS# 3099346Listed by: LPT REALTY LLC - New
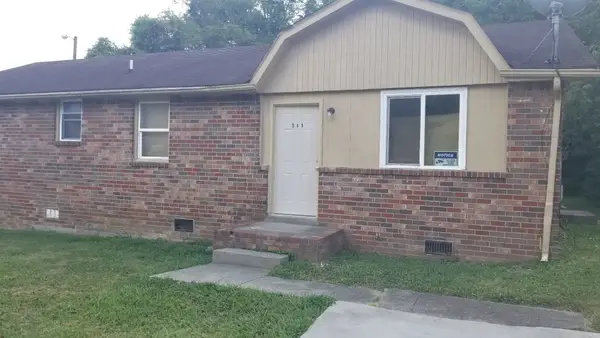 $285,000Active4 beds 2 baths1,250 sq. ft.
$285,000Active4 beds 2 baths1,250 sq. ft.589 Judd Dr, Nashville, TN 37218
MLS# 3128745Listed by: O NEILL PROPERTY MANAGEMENT 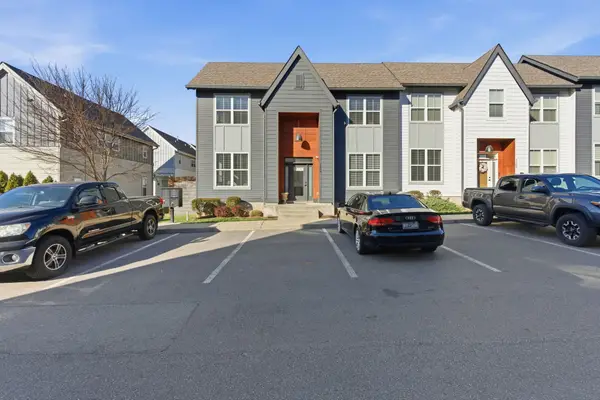 $475,000Pending2 beds 3 baths1,440 sq. ft.
$475,000Pending2 beds 3 baths1,440 sq. ft.1208 Nations Dr, Nashville, TN 37209
MLS# 3113094Listed by: COMPASS

