2000 Edison Park Ln, Nashville, TN 37209
Local realty services provided by:Better Homes and Gardens Real Estate Heritage Group
2000 Edison Park Ln,Nashville, TN 37209
$480,000
- 2 Beds
- 2 Baths
- 1,190 sq. ft.
- Single family
- Active
Listed by: tom mcarthur. jr.
Office: mcarthur sanders real estate
MLS#:3048160
Source:NASHVILLE
Price summary
- Price:$480,000
- Price per sq. ft.:$403.36
- Monthly HOA dues:$170
About this home
Enjoy carefree living in THE NATIONS! Edison Park features modern design and finishes, low maintenance, community amenities such as Bocce Court and Firepit, and convenience to all Nashville has to offer. Walk to trendy cafes, restaurants, and coffee houses. This 2 BR/2BA End Unit features Open Concept Living, Natural Light Filled Rooms, Eat-in Kitchen with Waterfall Island, SS kitchen appliances, and Stacked Front Load LG Smart Washer and Dryer. Spacious Living Room features custom Dry Bar with Beverage Fridge and Work from Home Desk Nook. Primary Suite includes large Walk-in Closet, Oversized Walk-in Tile Shower, and Double Vanity. Beautiful wide-plank Luxury Vinyl Flooring. Front Foyer has Drop Zone and Rear Entry Two-Car Tandem Garage with EV Charger. Dog Friendly! Just over a half-mile to England Park Greenways. Short 5 minute drive to TSU, 10 minutes to Downtown, and 25 minutes to BNA. For more info on The Nations, visit https://www.thenations615.com
Contact an agent
Home facts
- Year built:2022
- Listing ID #:3048160
- Added:93 day(s) ago
- Updated:February 22, 2026 at 03:30 PM
Rooms and interior
- Bedrooms:2
- Total bathrooms:2
- Full bathrooms:2
- Living area:1,190 sq. ft.
Heating and cooling
- Cooling:Central Air, Electric
- Heating:Central, Electric
Structure and exterior
- Year built:2022
- Building area:1,190 sq. ft.
- Lot area:0.03 Acres
Schools
- High school:Pearl Cohn Magnet High School
- Middle school:Moses McKissack Middle
- Elementary school:Cockrill Elementary
Utilities
- Water:Public, Water Available
- Sewer:Public Sewer
Finances and disclosures
- Price:$480,000
- Price per sq. ft.:$403.36
- Tax amount:$2,854
New listings near 2000 Edison Park Ln
- Open Sun, 2 to 4pmNew
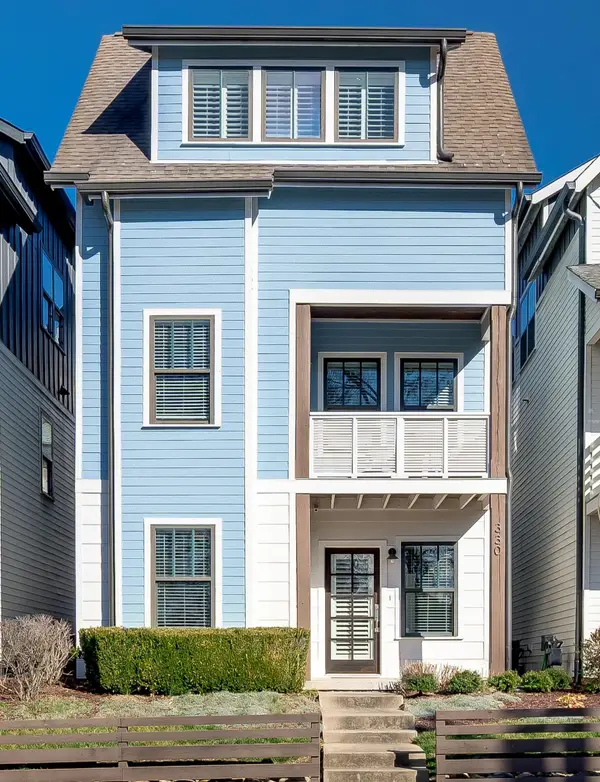 $615,000Active3 beds 4 baths1,806 sq. ft.
$615,000Active3 beds 4 baths1,806 sq. ft.330 54th Ave N, Nashville, TN 37209
MLS# 3132549Listed by: WILSON GROUP REAL ESTATE - New
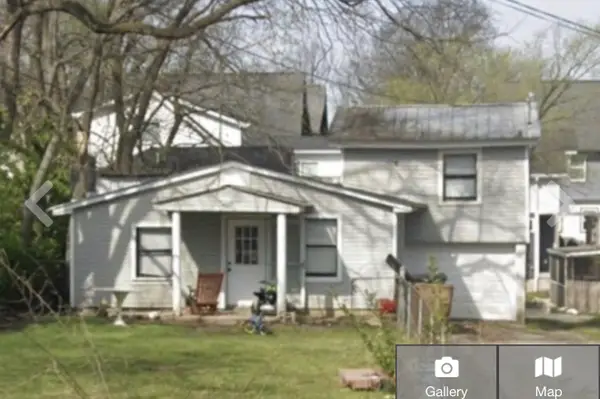 $398,900Active0.18 Acres
$398,900Active0.18 Acres2008 Riverside Dr, Nashville, TN 37216
MLS# 3133896Listed by: DALAMAR REAL ESTATE SERVICES, LLC - New
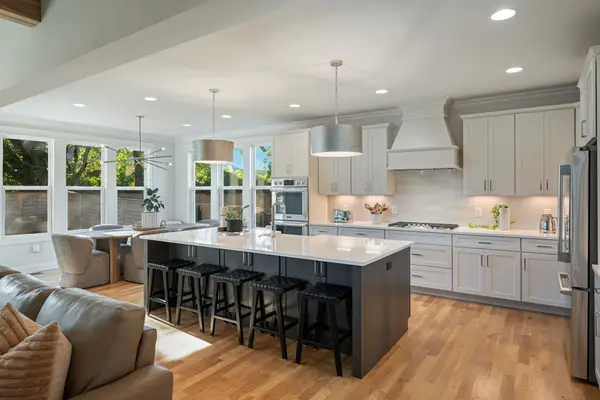 $1,029,000Active4 beds 4 baths2,986 sq. ft.
$1,029,000Active4 beds 4 baths2,986 sq. ft.216 Disspayne Dr, Nashville, TN 37214
MLS# 3133891Listed by: COLLECTIVE ROOTS AGENCY - New
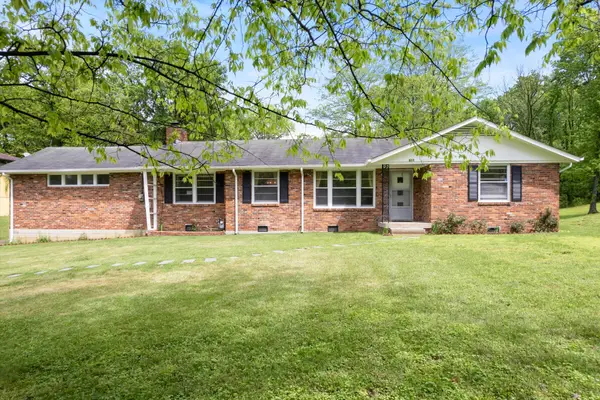 $399,900Active4 beds 2 baths2,008 sq. ft.
$399,900Active4 beds 2 baths2,008 sq. ft.511 Catalina Dr, Nashville, TN 37217
MLS# 3132842Listed by: COMPASS - New
 $330,000Active1 beds 1 baths705 sq. ft.
$330,000Active1 beds 1 baths705 sq. ft.1677 54th Ave N #119, Nashville, TN 37209
MLS# 3133865Listed by: BERKSHIRE HATHAWAY HOMESERVICES WOODMONT REALTY - New
 $149,600Active1 beds 1 baths644 sq. ft.
$149,600Active1 beds 1 baths644 sq. ft.370 Wallace Rd #A9, Nashville, TN 37211
MLS# 3133863Listed by: FOREST HILLS REALTORS 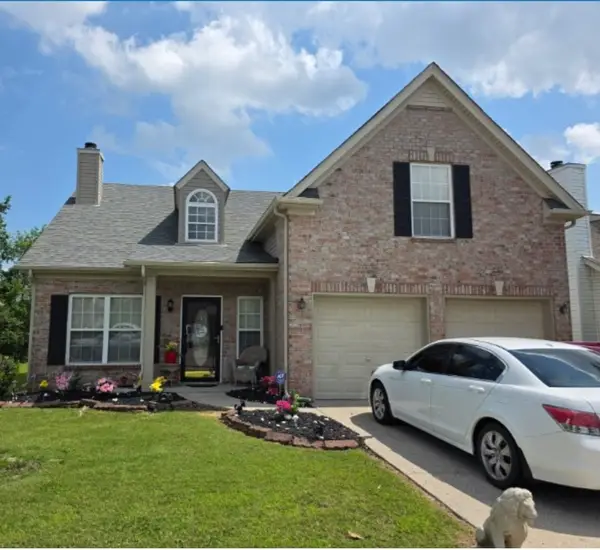 $412,000Pending3 beds 2 baths1,618 sq. ft.
$412,000Pending3 beds 2 baths1,618 sq. ft.1212 Alandee St, Nashville, TN 37214
MLS# 3133817Listed by: BENCHMARK REALTY, LLC- New
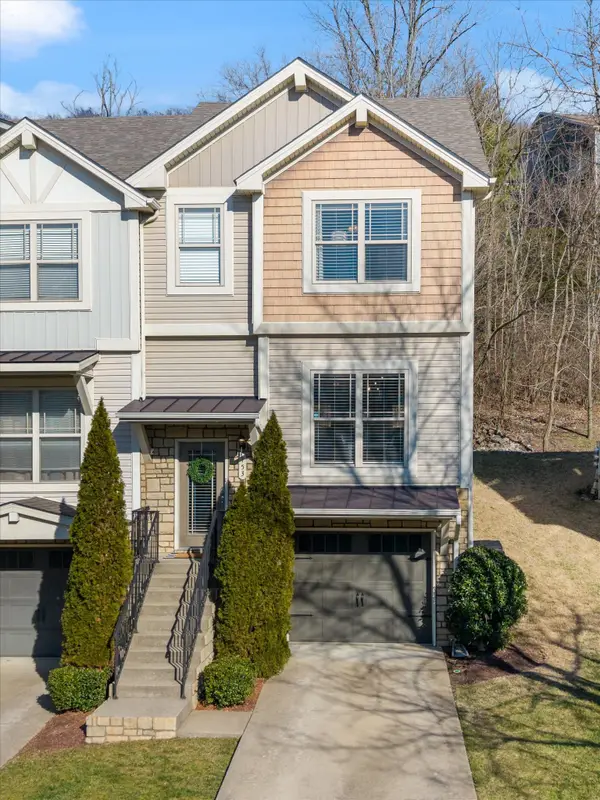 $440,000Active2 beds 4 baths1,984 sq. ft.
$440,000Active2 beds 4 baths1,984 sq. ft.153 Stonecrest Dr, Nashville, TN 37209
MLS# 3131376Listed by: ONWARD REAL ESTATE - New
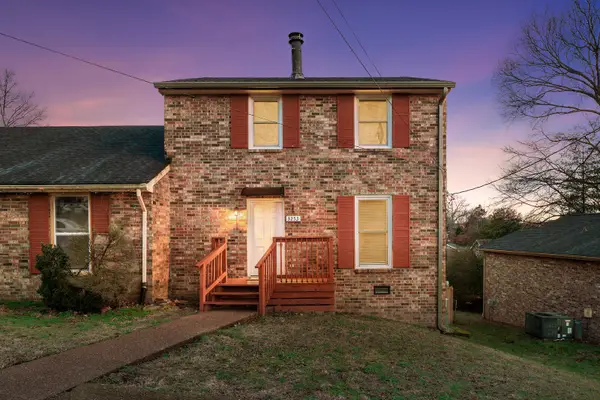 $290,000Active3 beds 3 baths1,470 sq. ft.
$290,000Active3 beds 3 baths1,470 sq. ft.3253 Trails End Ln, Nashville, TN 37214
MLS# 3132100Listed by: CRYE-LEIKE, INC., REALTORS - New
 $1,350,000Active4 beds 3 baths3,002 sq. ft.
$1,350,000Active4 beds 3 baths3,002 sq. ft.2828 Vaulx Ln, Nashville, TN 37204
MLS# 3132535Listed by: BENCHMARK REALTY, LLC

