205 Daydreamer Ln, Nashville, TN 37206
Local realty services provided by:Better Homes and Gardens Real Estate Ben Bray & Associates
205 Daydreamer Ln,Nashville, TN 37206
$974,900
- 4 Beds
- 5 Baths
- 2,581 sq. ft.
- Single family
- Active
Listed by: brittany necci, casey carpenter
Office: black lion realty
MLS#:3042182
Source:NASHVILLE
Price summary
- Price:$974,900
- Price per sq. ft.:$377.72
- Monthly HOA dues:$297
About this home
Unmatched East Nashville Location with country-like views!
Welcome to Shelby Green — a secluded community, with The Phillips floorpan - a stunning, move-in-ready home that perfectly blends modern sophistication with East Nashville charm. Overlooking Shelby Golf Course, this residence offers breathtaking views from all 3 balconies and an enviable address in one of Nashville’s most sought-after neighborhoods.
Step inside to a Chef’s kitchen that impresses at every turn — featuring a Signature Bluetooth-enabled gas range, matching premium appliances, including a microwave drawer, stainless vent hood, and French-door refrigerator. The kitchen is a true showpiece, with quartz countertops, custom full-height shaker cabinetry, and an oversized farmhouse sink.
Natural light pours through every level, with windows everywhere, creating a bright, airy atmosphere that makes every space feel warm and welcoming. Enjoy morning coffee from your private balcony as the sun rises. Transform your flexible layout to fit your lifestyle — whether that’s a home office that opens to green space, a media room for hosting friends, or an inspiring creative studio.
Each of the four spacious bedrooms offers comfort and versatility for living, working, and relaxing.
Enjoy a low-maintenance lifestyle with HOA-included landscaping and a community dog park. Elevator to all levels!! Schedule your private tour today!
Ask about our builder concessions and preferred lender incentives!!
Contact an agent
Home facts
- Year built:2025
- Listing ID #:3042182
- Added:97 day(s) ago
- Updated:February 12, 2026 at 06:38 PM
Rooms and interior
- Bedrooms:4
- Total bathrooms:5
- Full bathrooms:4
- Half bathrooms:1
- Living area:2,581 sq. ft.
Heating and cooling
- Cooling:Ceiling Fan(s), Central Air
- Heating:Central
Structure and exterior
- Roof:Asphalt
- Year built:2025
- Building area:2,581 sq. ft.
- Lot area:0.03 Acres
Schools
- High school:Stratford STEM Magnet School Upper Campus
- Middle school:Stratford STEM Magnet School Lower Campus
- Elementary school:Rosebank Elementary
Utilities
- Water:Public, Water Available
- Sewer:Public Sewer
Finances and disclosures
- Price:$974,900
- Price per sq. ft.:$377.72
- Tax amount:$1
New listings near 205 Daydreamer Ln
- New
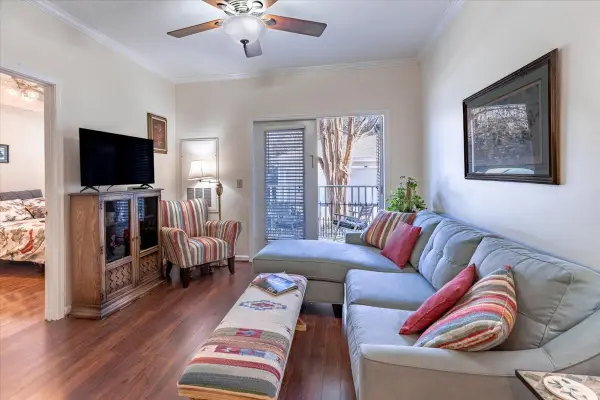 $240,000Active1 beds 1 baths623 sq. ft.
$240,000Active1 beds 1 baths623 sq. ft.2025 Woodmont Blvd #239, Nashville, TN 37215
MLS# 3127950Listed by: THE RUDY GROUP - Open Sun, 2 to 4pmNew
 $439,900Active2 beds 3 baths1,240 sq. ft.
$439,900Active2 beds 3 baths1,240 sq. ft.331 E Village Ln, Nashville, TN 37216
MLS# 3120365Listed by: COMPASS TENNESSEE, LLC - New
 $3,000,000Active2 beds 3 baths2,012 sq. ft.
$3,000,000Active2 beds 3 baths2,012 sq. ft.805 Church St #3810, Nashville, TN 37203
MLS# 3128756Listed by: FRIDRICH & CLARK REALTY - Open Sat, 11am to 3pmNew
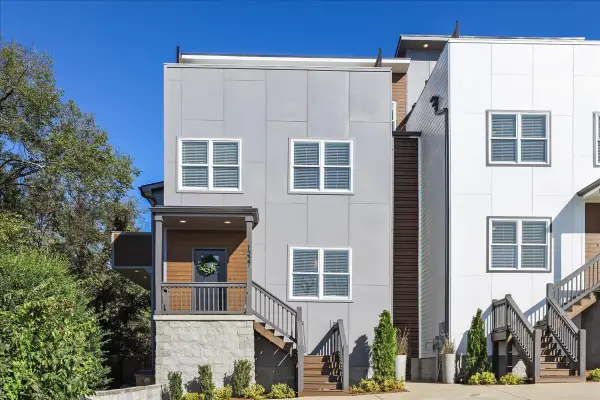 $875,000Active4 beds 4 baths3,508 sq. ft.
$875,000Active4 beds 4 baths3,508 sq. ft.1227 N Avondale Cir, Nashville, TN 37207
MLS# 3099338Listed by: LPT REALTY LLC - Open Sat, 11am to 3pmNew
 $875,000Active4 beds 4 baths3,508 sq. ft.
$875,000Active4 beds 4 baths3,508 sq. ft.1229 N Avondale Cir, Nashville, TN 37207
MLS# 3099346Listed by: LPT REALTY LLC - New
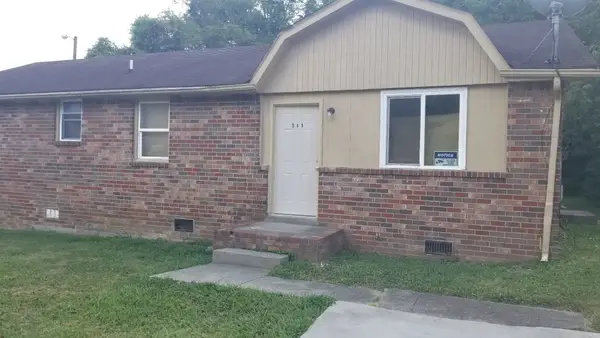 $285,000Active4 beds 2 baths1,250 sq. ft.
$285,000Active4 beds 2 baths1,250 sq. ft.589 Judd Dr, Nashville, TN 37218
MLS# 3128745Listed by: O NEILL PROPERTY MANAGEMENT 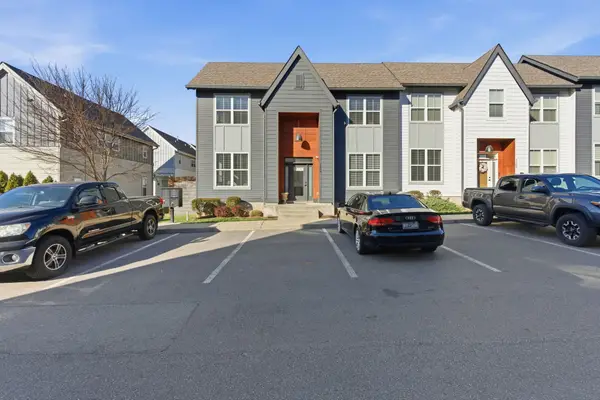 $475,000Pending2 beds 3 baths1,440 sq. ft.
$475,000Pending2 beds 3 baths1,440 sq. ft.1208 Nations Dr, Nashville, TN 37209
MLS# 3113094Listed by: COMPASS- New
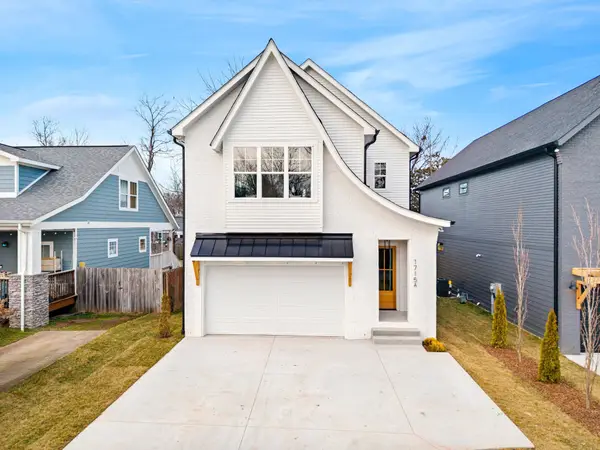 $975,000Active3 beds 4 baths2,743 sq. ft.
$975,000Active3 beds 4 baths2,743 sq. ft.1715 Litton Ave, Nashville, TN 37216
MLS# 3128662Listed by: COMPASS TENNESSEE, LLC - New
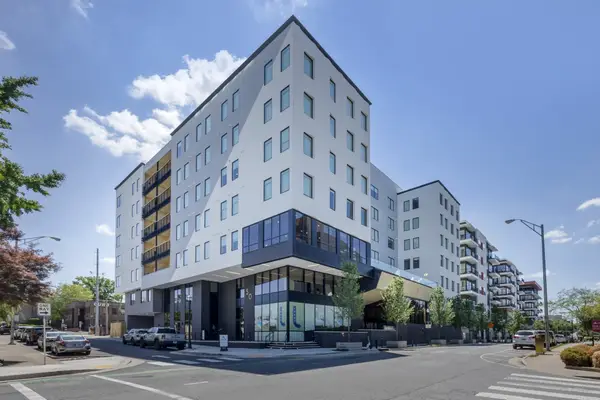 $414,900Active1 beds 1 baths489 sq. ft.
$414,900Active1 beds 1 baths489 sq. ft.50 Music Sq W #726, Nashville, TN 37203
MLS# 3128671Listed by: ALPHA RESIDENTIAL - New
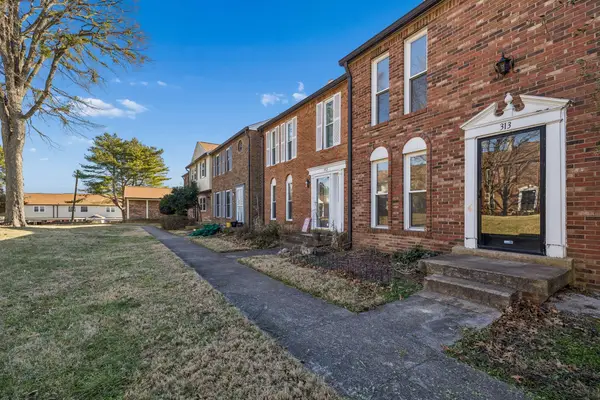 $255,000Active2 beds 2 baths1,134 sq. ft.
$255,000Active2 beds 2 baths1,134 sq. ft.313 Huntington Ridge Dr, Nashville, TN 37211
MLS# 3128688Listed by: BRADFORD REAL ESTATE

