2086 12th Ave S, Nashville, TN 37204
Local realty services provided by:Better Homes and Gardens Real Estate Ben Bray & Associates
2086 12th Ave S,Nashville, TN 37204
$2,049,000
- 3 Beds
- 4 Baths
- 2,742 sq. ft.
- Single family
- Active
Listed by:anissa fisher
Office:simplihom
MLS#:2976176
Source:NASHVILLE
Price summary
- Price:$2,049,000
- Price per sq. ft.:$747.26
- Monthly HOA dues:$350
About this home
Located in the heart of Nashville’s most coveted neighborhood, this better-than-new greystone captures the essence of upscale urban living, offering a true lock-and-leave lifestyle just steps from the vibrant restaurants and boutiques of 12 South.
Inside, a thoughtfully appointed floor plan and the meticulously curated designer finishes strike the perfect balance between elegance and comfort. The open-concept layout invites effortless entertaining, with a limewash fireplace anchoring the living room and a chef’s kitchen featuring ceiling-height cabinetry, a full VIKING appliance suite, and a striking waterfall island.
Upstairs, the stunning primary impresses with soaring ceilings, bay windows that bathe the room in natural light, and dual closets, while the ensuite features a floor-to-ceiling marble walk-in shower, freestanding soaking tub, and dual vanities for a truly spa-like experience.
Two additional bedrooms provide versatility for guests, a home office, or creative space. The top-level entertaining area—complete with a wine closet and private balcony—sets the stage for memorable evenings. Beyond the residence, an exclusive community garden featuring gas grills and fire pits offers a tranquil retreat in the heart of the city.
No detail has been overlooked in this beautiful residence—it’s one you have to see for yourself!
Contact an agent
Home facts
- Year built:2023
- Listing ID #:2976176
- Added:69 day(s) ago
- Updated:October 29, 2025 at 02:35 PM
Rooms and interior
- Bedrooms:3
- Total bathrooms:4
- Full bathrooms:3
- Half bathrooms:1
- Living area:2,742 sq. ft.
Heating and cooling
- Cooling:Central Air
- Heating:Central
Structure and exterior
- Roof:Asphalt
- Year built:2023
- Building area:2,742 sq. ft.
Schools
- High school:Hillsboro Comp High School
- Middle school:John Trotwood Moore Middle
- Elementary school:Waverly-Belmont Elementary School
Utilities
- Water:Public, Water Available
- Sewer:Public Sewer
Finances and disclosures
- Price:$2,049,000
- Price per sq. ft.:$747.26
- Tax amount:$13,809
New listings near 2086 12th Ave S
- New
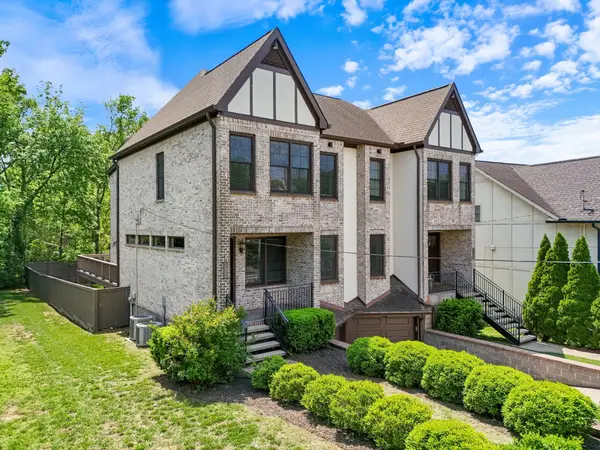 $875,000Active4 beds 4 baths2,790 sq. ft.
$875,000Active4 beds 4 baths2,790 sq. ft.1813A Primrose Ave, Nashville, TN 37212
MLS# 3035003Listed by: CRUE REALTY - New
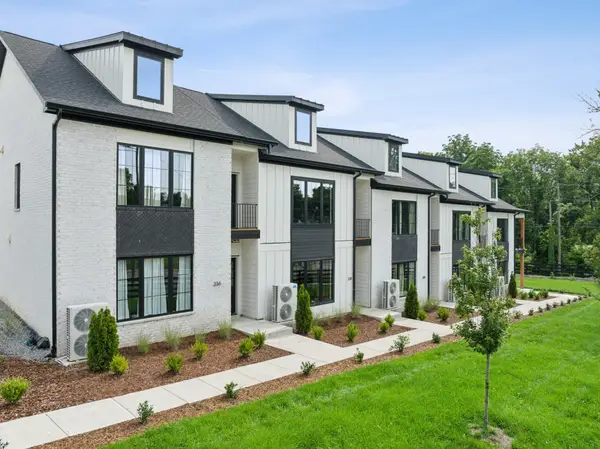 $505,000Active3 beds 4 baths1,926 sq. ft.
$505,000Active3 beds 4 baths1,926 sq. ft.340 Sophia Rain Dr, Nashville, TN 37218
MLS# 3034942Listed by: COMPASS RE - New
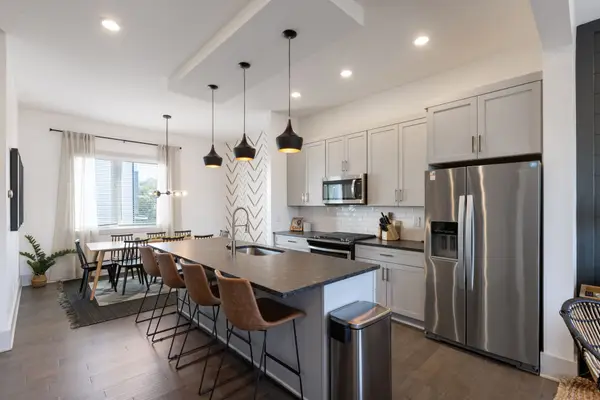 $565,000Active3 beds 3 baths1,527 sq. ft.
$565,000Active3 beds 3 baths1,527 sq. ft.806 Vibe Pl, Nashville, TN 37216
MLS# 3034774Listed by: C & S RESIDENTIAL - New
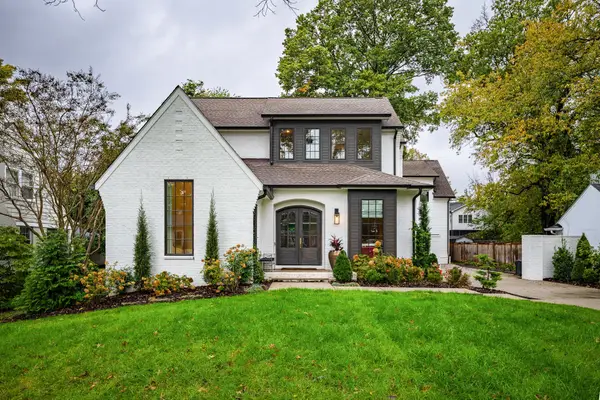 $2,850,000Active4 beds 4 baths4,600 sq. ft.
$2,850,000Active4 beds 4 baths4,600 sq. ft.1828 Green Hills Dr, Nashville, TN 37215
MLS# 3034783Listed by: FRENCH KING FINE PROPERTIES - New
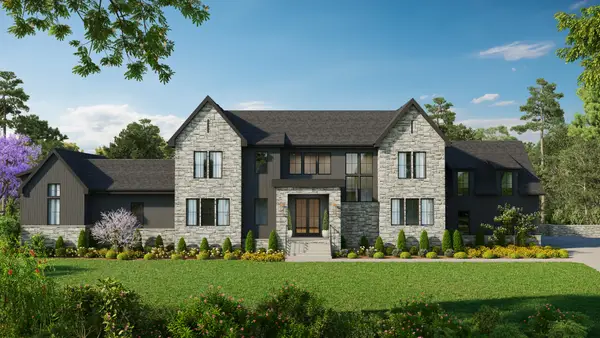 $5,750,000Active5 beds 8 baths8,623 sq. ft.
$5,750,000Active5 beds 8 baths8,623 sq. ft.4521 Shys Hill Rd, Nashville, TN 37215
MLS# 3034785Listed by: PARKS COMPASS - New
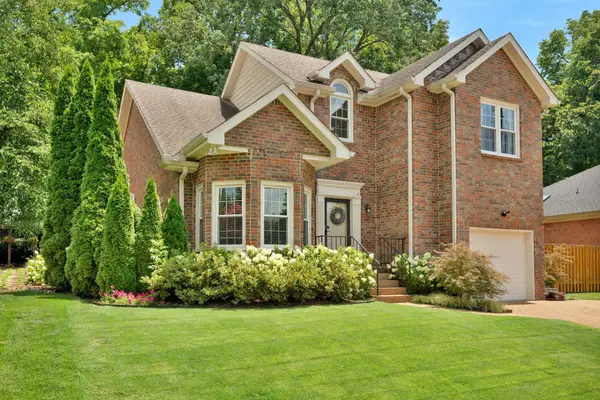 $875,000Active3 beds 3 baths2,250 sq. ft.
$875,000Active3 beds 3 baths2,250 sq. ft.1025 Saint Andrews Pl, Nashville, TN 37204
MLS# 3034740Listed by: FRIDRICH & CLARK REALTY - New
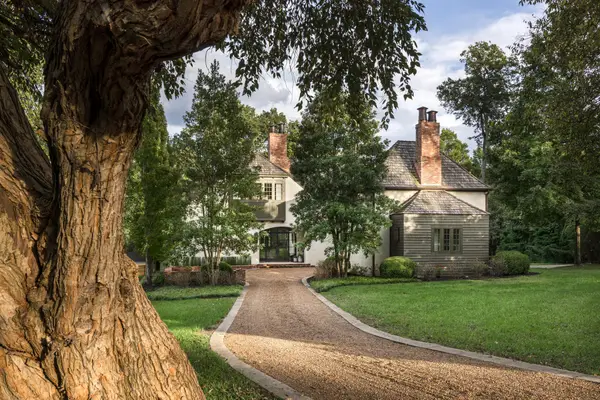 $6,300,000Active5 beds 9 baths7,010 sq. ft.
$6,300,000Active5 beds 9 baths7,010 sq. ft.404 Lynnwood Blvd, Nashville, TN 37205
MLS# 3034748Listed by: FRENCH KING FINE PROPERTIES - New
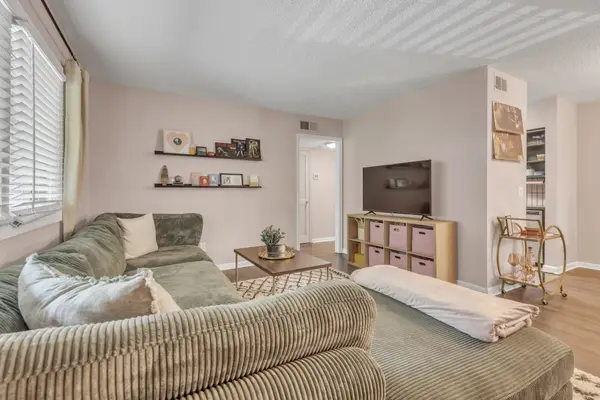 $175,000Active1 beds 1 baths720 sq. ft.
$175,000Active1 beds 1 baths720 sq. ft.2929 Selena Dr #K142, Nashville, TN 37211
MLS# 2958137Listed by: TYLER YORK REAL ESTATE BROKERS, LLC - New
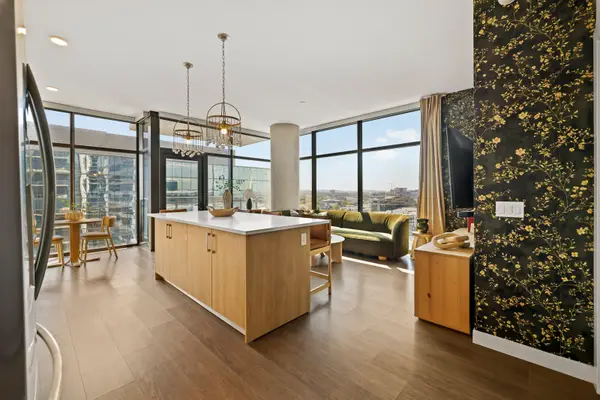 $1,050,000Active2 beds 2 baths1,147 sq. ft.
$1,050,000Active2 beds 2 baths1,147 sq. ft.1212 Demonbreun St #1802, Nashville, TN 37203
MLS# 3001098Listed by: THE ASHTON REAL ESTATE GROUP OF RE/MAX ADVANTAGE - New
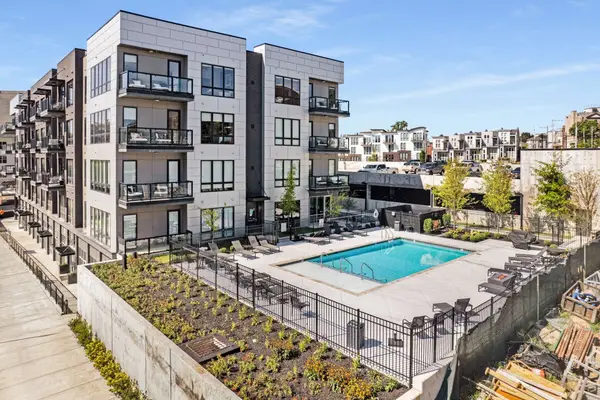 $665,000Active2 beds 2 baths1,008 sq. ft.
$665,000Active2 beds 2 baths1,008 sq. ft.303 31st Ave N #403, Nashville, TN 37203
MLS# 3034690Listed by: ALPHA RESIDENTIAL
