208D Myrtle St, Nashville, TN 37206
Local realty services provided by:Better Homes and Gardens Real Estate Ben Bray & Associates
208D Myrtle St,Nashville, TN 37206
$699,000
- 3 Beds
- 4 Baths
- 1,940 sq. ft.
- Townhouse
- Active
Listed by: katie christopher, abr, lhc, lrs, mrp
Office: onward real estate
MLS#:2802927
Source:NASHVILLE
Price summary
- Price:$699,000
- Price per sq. ft.:$360.31
About this home
This is your chance to own the perfect turnkey Nashville AirBNB! Bookings consistently rolling in through December 2025! This Non-Owner Occupied Short Term Rental is walkable to East Nashville favs; Up-Down, Five Points Pizza, Butcher & Bee, Edleys, Snooze, the list goes on and on, AND only 8 minutes from Nashville’s historic Broadway! Complete with 3 beds (sleeps up to 10 on AirBNB) and 3.5 baths, end unit, a 650 sqft rooftop party deck, walk-in closets in each bedroom, and has a 4.9 star rating on AirBNB! Professional property management in place and can stay in place allowing you to walk right into profits! There is a detached garage, smart lock on the front door, and all furniture is negotiable. No HOA! NEW ROOF INSTALLED IN 2024!! Proforma available upon request! Right around the corner from the East Bank Development - bringing major upside for years to come! THIS LISTING INCLUDES THE LLC See listing video: https://youtube.com/shorts/MmxPDDjnKyU Listing Website: http://208dmyrtle-st.rechat.site ** non-owner occupied, non owner occupied, STR, NOOSTR, AirBNB, VRBO, investment **
Contact an agent
Home facts
- Year built:2018
- Listing ID #:2802927
- Added:250 day(s) ago
- Updated:November 19, 2025 at 03:34 PM
Rooms and interior
- Bedrooms:3
- Total bathrooms:4
- Full bathrooms:3
- Half bathrooms:1
- Living area:1,940 sq. ft.
Heating and cooling
- Cooling:Ceiling Fan(s), Central Air, Gas
- Heating:Central, Natural Gas
Structure and exterior
- Year built:2018
- Building area:1,940 sq. ft.
- Lot area:0.02 Acres
Schools
- High school:Stratford STEM Magnet School Upper Campus
- Middle school:Stratford STEM Magnet School Lower Campus
- Elementary school:Ida B. Wells Elementary
Utilities
- Water:Public, Water Available
- Sewer:Public Sewer
Finances and disclosures
- Price:$699,000
- Price per sq. ft.:$360.31
- Tax amount:$6,772
New listings near 208D Myrtle St
- New
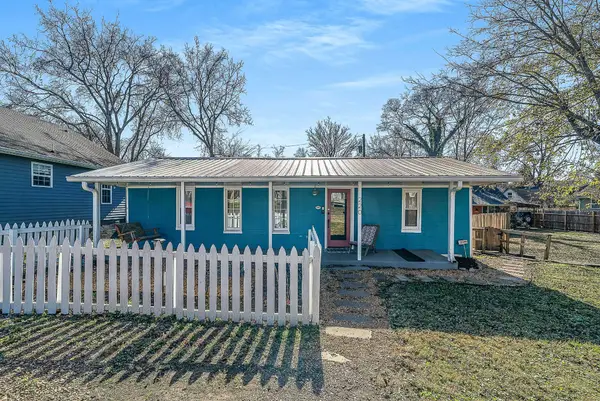 $440,000Active2 beds 2 baths918 sq. ft.
$440,000Active2 beds 2 baths918 sq. ft.220 Lucile St, Nashville, TN 37207
MLS# 3047847Listed by: COMPASS - New
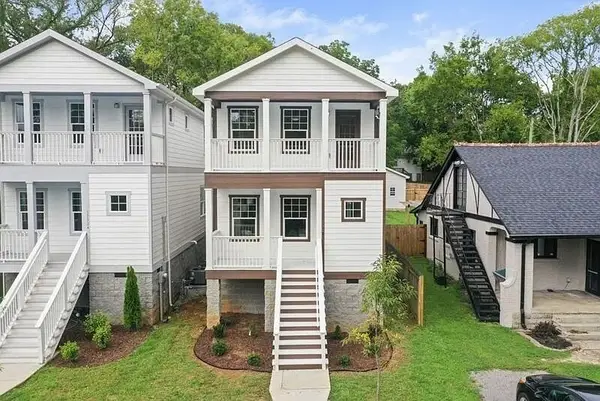 $700,000Active4 beds 3 baths2,530 sq. ft.
$700,000Active4 beds 3 baths2,530 sq. ft.1332B Lischey Ave, Nashville, TN 37207
MLS# 3043774Listed by: COMPASS RE - New
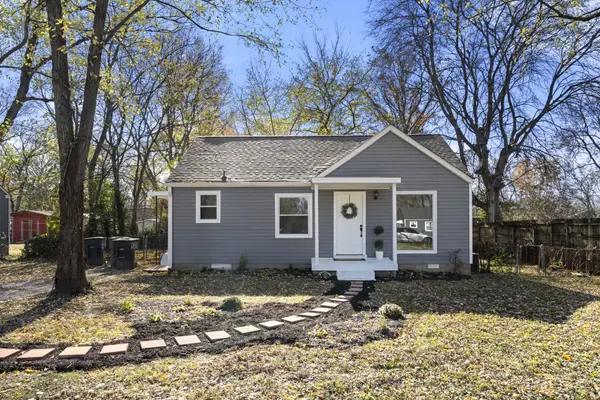 $299,900Active2 beds 1 baths759 sq. ft.
$299,900Active2 beds 1 baths759 sq. ft.1211 Thompson Pl, Nashville, TN 37217
MLS# 3046616Listed by: PROVISION REALTY GROUP - Open Sun, 2 to 4pmNew
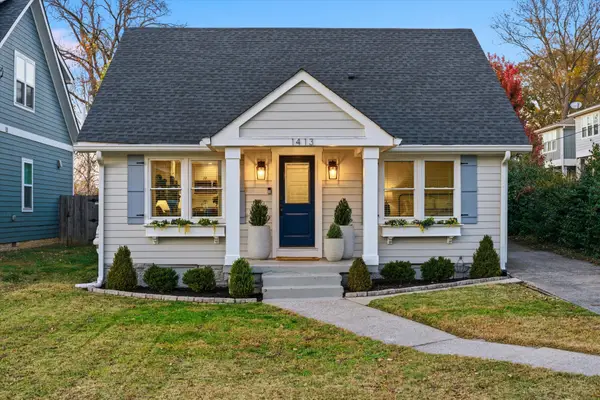 $699,000Active3 beds 2 baths1,635 sq. ft.
$699,000Active3 beds 2 baths1,635 sq. ft.1413 Chester Ave, Nashville, TN 37206
MLS# 3046770Listed by: COMPASS RE - New
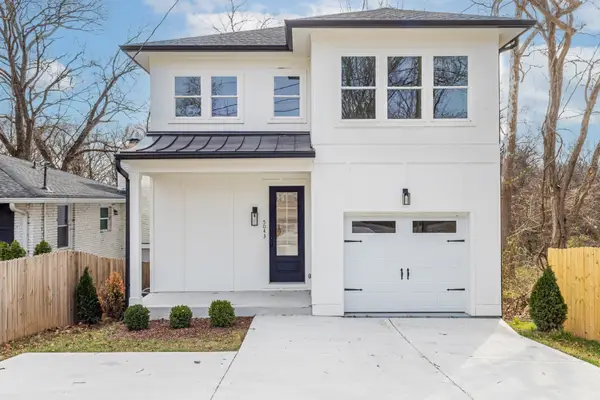 $699,000Active4 beds 4 baths2,548 sq. ft.
$699,000Active4 beds 4 baths2,548 sq. ft.5043 Cherrywood Dr, Nashville, TN 37211
MLS# 3046871Listed by: CRYE-LEIKE, INC., REALTORS - New
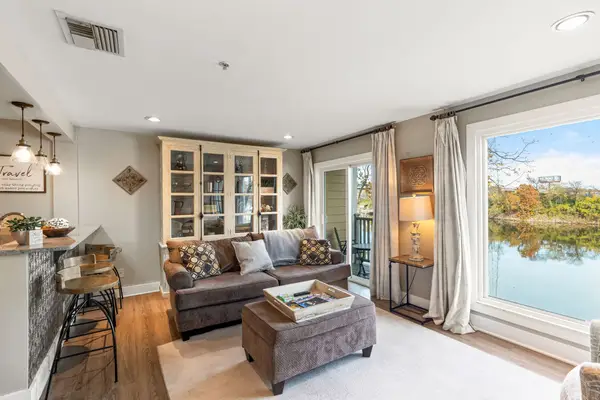 $630,000Active2 beds 2 baths996 sq. ft.
$630,000Active2 beds 2 baths996 sq. ft.940 1st Ave N, Nashville, TN 37201
MLS# 3047315Listed by: BRANDON HANNAH PROPERTIES - New
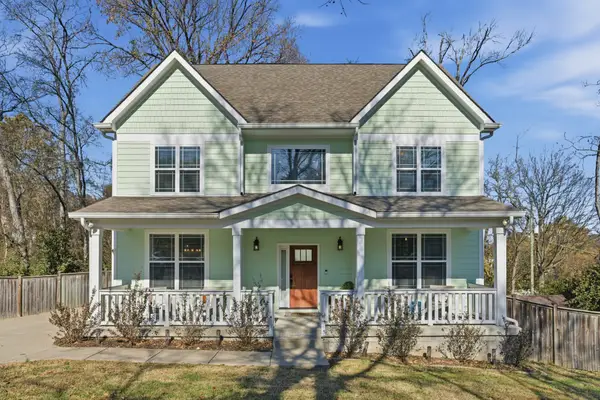 $499,900Active3 beds 3 baths2,132 sq. ft.
$499,900Active3 beds 3 baths2,132 sq. ft.4417 J J Watson Ave, Nashville, TN 37211
MLS# 3047336Listed by: COMPASS RE - New
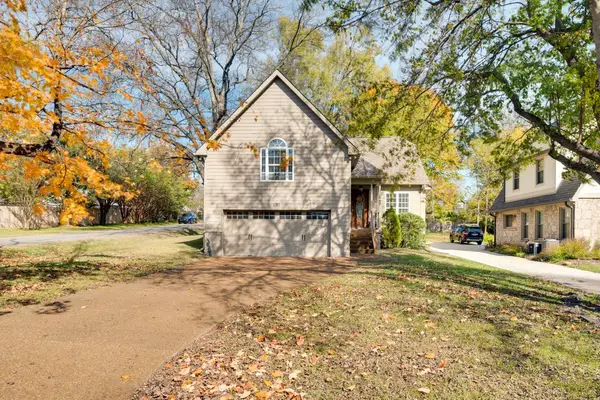 $600,000Active3 beds 2 baths1,897 sq. ft.
$600,000Active3 beds 2 baths1,897 sq. ft.1301 Howard Ave, Nashville, TN 37216
MLS# 3047505Listed by: ONWARD REAL ESTATE - New
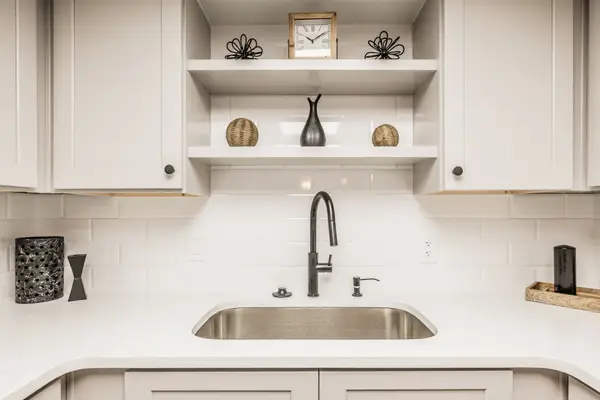 $279,000Active2 beds 2 baths1,053 sq. ft.
$279,000Active2 beds 2 baths1,053 sq. ft.21 Vaughns Gap Rd #55, Nashville, TN 37205
MLS# 3047773Listed by: SIMPLIHOM - New
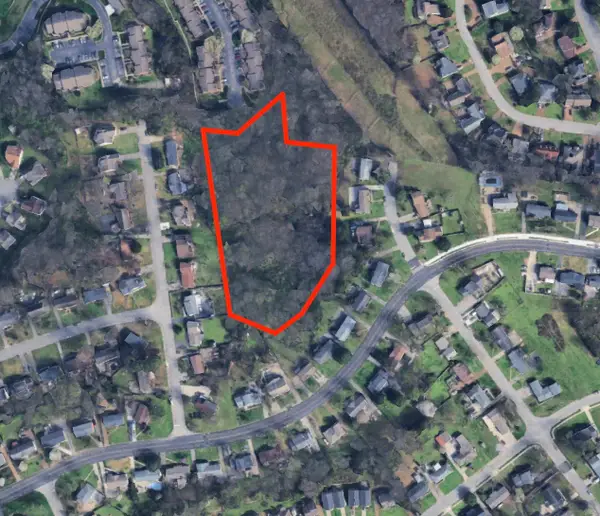 $549,000Active3.33 Acres
$549,000Active3.33 Acres0 Rychen Dr, Nashville, TN 37217
MLS# 3047819Listed by: WEAVER REAL ESTATE GROUP
