2107 Creighton Ave, Nashville, TN 37206
Local realty services provided by:Better Homes and Gardens Real Estate Heritage Group
2107 Creighton Ave,Nashville, TN 37206
$689,900
- 3 Beds
- 3 Baths
- 2,182 sq. ft.
- Single family
- Active
Listed by: shauna w. brooks, shawn binkley
Office: zeitlin sotheby's international realty
MLS#:3042584
Source:NASHVILLE
Price summary
- Price:$689,900
- Price per sq. ft.:$316.18
About this home
Enjoy the best of both worlds, historic charm and modern convenience at 2107 Creighton Avenue! This is where timeless craftsmanship meets the cool, eclectic spirit of East Nashville living. This beautifully reimagined home blends classic character accents with modern comfort, offering an inviting retreat in one of Nashville’s most walkable and creative neighborhoods. Step inside to discover arched doorways, warm sand-and -finish oak floors and exposed oak ceiling beams that add texture and authenticity to the open living spaces. Thoughtful design details like ship lap accent walls and designer lighting strike the perfect balance between vintage charm and contemporary style. Step outside to find the perfect fenced backyard oasis, complete with multiple raised beds ready for your next Spring/Summer garden inspiration. Located just minutes from 5 Points, Eastwood Village, and an array of chef-driven restaurants, local coffee houses, music venues and boutique shops, this home puts you at the center of East Nashville’s energetic urban lifestyle.
Contact an agent
Home facts
- Year built:2017
- Listing ID #:3042584
- Added:1 day(s) ago
- Updated:November 15, 2025 at 01:47 AM
Rooms and interior
- Bedrooms:3
- Total bathrooms:3
- Full bathrooms:2
- Half bathrooms:1
- Living area:2,182 sq. ft.
Heating and cooling
- Cooling:Central Air, Electric
- Heating:Central, Natural Gas
Structure and exterior
- Roof:Asphalt
- Year built:2017
- Building area:2,182 sq. ft.
- Lot area:0.03 Acres
Schools
- High school:Stratford STEM Magnet School Upper Campus
- Middle school:Stratford STEM Magnet School Lower Campus
- Elementary school:Rosebank Elementary
Utilities
- Water:Public, Water Available
- Sewer:Public Sewer
Finances and disclosures
- Price:$689,900
- Price per sq. ft.:$316.18
- Tax amount:$3,915
New listings near 2107 Creighton Ave
- New
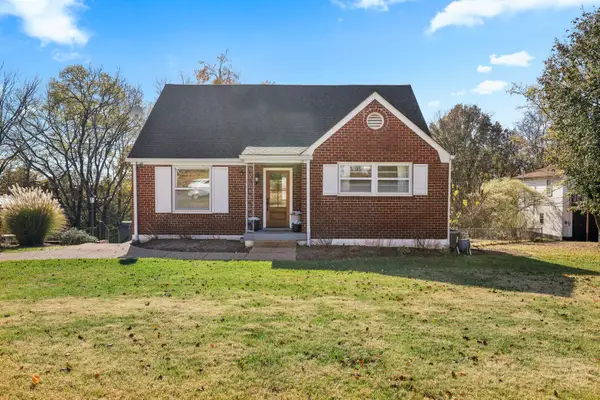 $515,000Active3 beds 2 baths2,010 sq. ft.
$515,000Active3 beds 2 baths2,010 sq. ft.616 Vinson Dr, Nashville, TN 37217
MLS# 3044920Listed by: THE ASHTON REAL ESTATE GROUP OF RE/MAX ADVANTAGE - Open Sun, 2 to 4pmNew
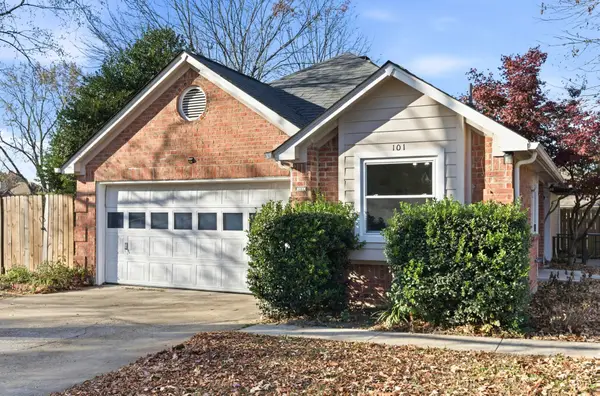 $375,000Active3 beds 2 baths1,136 sq. ft.
$375,000Active3 beds 2 baths1,136 sq. ft.101 Paddlewheel Ct, Nashville, TN 37214
MLS# 3045783Listed by: COMPASS TENNESSEE, LLC - New
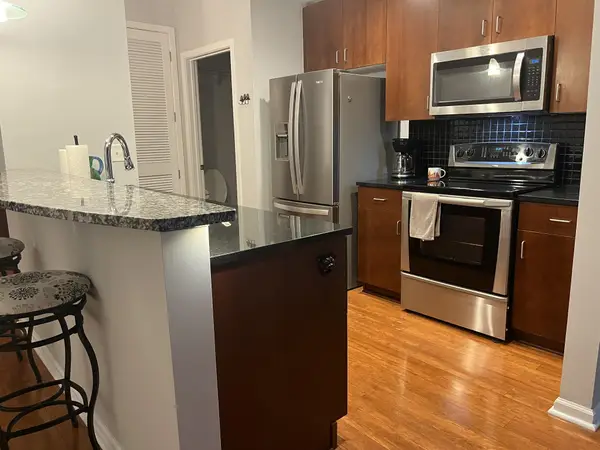 $409,900Active1 beds 1 baths634 sq. ft.
$409,900Active1 beds 1 baths634 sq. ft.415 Church St #1909, Nashville, TN 37219
MLS# 3045882Listed by: PILKERTON REALTORS - New
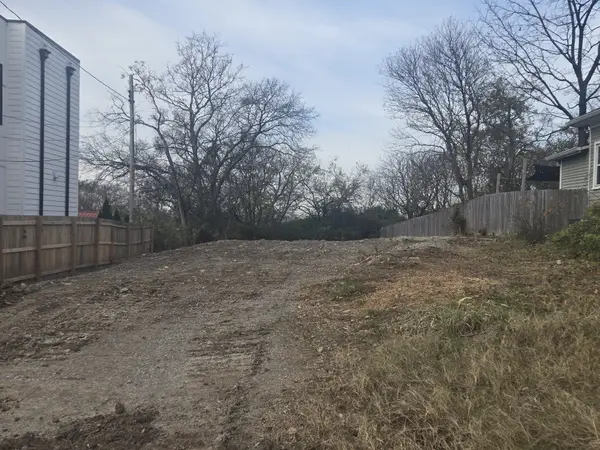 $350,000Active0.23 Acres
$350,000Active0.23 Acres1506 Meridian St, Nashville, TN 37207
MLS# 3045883Listed by: THE ADCOCK GROUP - Open Sun, 2 to 4pmNew
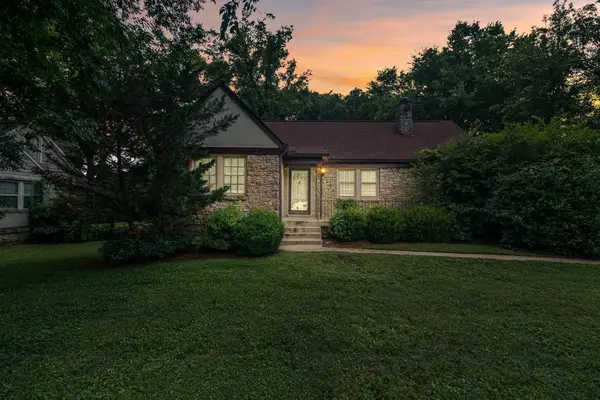 $875,000Active5 beds 3 baths1,981 sq. ft.
$875,000Active5 beds 3 baths1,981 sq. ft.1005 Estes Rd, Nashville, TN 37215
MLS# 3045917Listed by: MCNIEL & CO. REAL ESTATE SERVICES - New
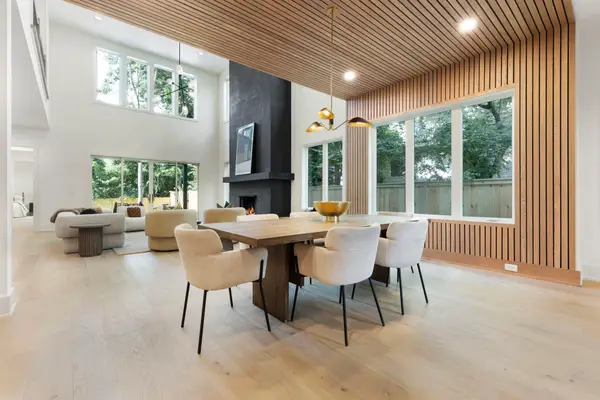 $2,250,000Active5 beds 5 baths4,747 sq. ft.
$2,250,000Active5 beds 5 baths4,747 sq. ft.1122A Biltmore Dr, Nashville, TN 37204
MLS# 3045918Listed by: TYLER YORK REAL ESTATE BROKERS, LLC - Open Sun, 2 to 4pmNew
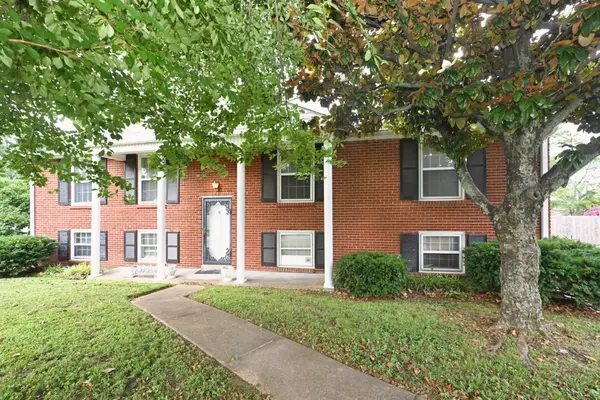 $450,000Active3 beds 2 baths1,975 sq. ft.
$450,000Active3 beds 2 baths1,975 sq. ft.407 Lynn Dr, Nashville, TN 37211
MLS# 3045956Listed by: COMPASS - Open Sun, 1 to 3pmNew
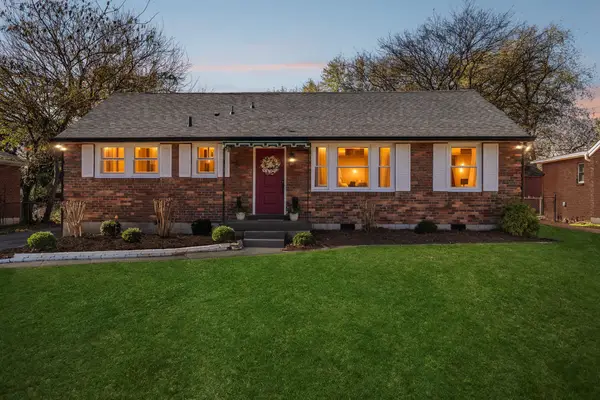 $425,000Active3 beds 2 baths1,912 sq. ft.
$425,000Active3 beds 2 baths1,912 sq. ft.228 Graeme Dr, Nashville, TN 37214
MLS# 3045962Listed by: KELLER WILLIAMS REALTY MT. JULIET - New
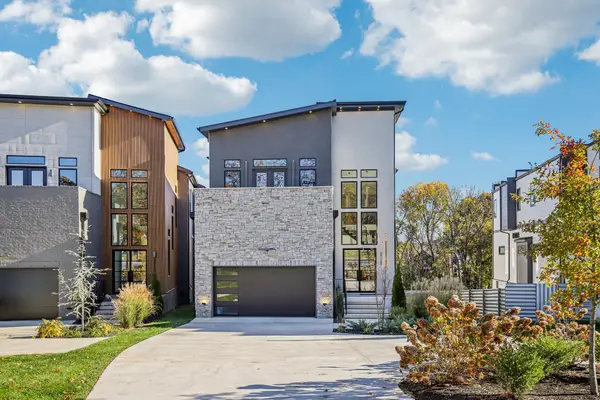 $2,445,000Active5 beds 5 baths5,400 sq. ft.
$2,445,000Active5 beds 5 baths5,400 sq. ft.3916B Caylor Dr, Nashville, TN 37215
MLS# 3045976Listed by: REDFIN
