211 Perlen Dr, Nashville, TN 37206
Local realty services provided by:Better Homes and Gardens Real Estate Ben Bray & Associates
211 Perlen Dr,Nashville, TN 37206
$575,000
- 4 Beds
- 2 Baths
- 2,137 sq. ft.
- Single family
- Active
Listed by: mark lewis
Office: mark spain real estate
MLS#:3033692
Source:NASHVILLE
Price summary
- Price:$575,000
- Price per sq. ft.:$269.07
About this home
Beautifully updated home close to Shelby Park! Featuring a fully finished basement with a large full-bath, including double vanities and spacious walk in shower. This versatile floorplan allows for a downstairs master (4th bedroom), in-law quarters or rentable living space. As you walk in the front door, you’ll find yourself in the dining area with huge new picture windows and an open kitchen with a gorgeous view out the back. The updated kitchen included granite countertops, and butcher block top island with bar seating. Hardwood floors throughout the dining room and all bedrooms. The cozy living room features a wood burning fireplace and built-in bookshelves. Concrete hot tub patio, with wiring/outlet for a hot tub already installed. A huge wrap-around driveway to the back leads to the one car garage and offers plenty of space for parking multiple vehicles or outdoor activities. Fully fenced backyard with greenspace- perfect for a future deck! Recent updates include: HVAC & Water Heater- Feb 2025. Front picture windows 2024 Roof - 2020, Bedroom & Kitchen windows - 2018. Front door & side door - 2021. Bedroom kitchen windows 2018. Home is walking distance to Shelby park and minutes from all the popular East Nash restaurants, shopping, golf course, etc.
Contact an agent
Home facts
- Year built:1958
- Listing ID #:3033692
- Added:147 day(s) ago
- Updated:November 24, 2025 at 10:44 PM
Rooms and interior
- Bedrooms:4
- Total bathrooms:2
- Full bathrooms:2
- Living area:2,137 sq. ft.
Heating and cooling
- Cooling:Ceiling Fan(s), Central Air, Electric
- Heating:Central, Electric
Structure and exterior
- Roof:Shingle
- Year built:1958
- Building area:2,137 sq. ft.
- Lot area:0.46 Acres
Schools
- High school:Stratford STEM Magnet School Upper Campus
- Middle school:Stratford STEM Magnet School Lower Campus
- Elementary school:Rosebank Elementary
Utilities
- Water:Public, Water Available
- Sewer:Public Sewer
Finances and disclosures
- Price:$575,000
- Price per sq. ft.:$269.07
- Tax amount:$3,153
New listings near 211 Perlen Dr
- New
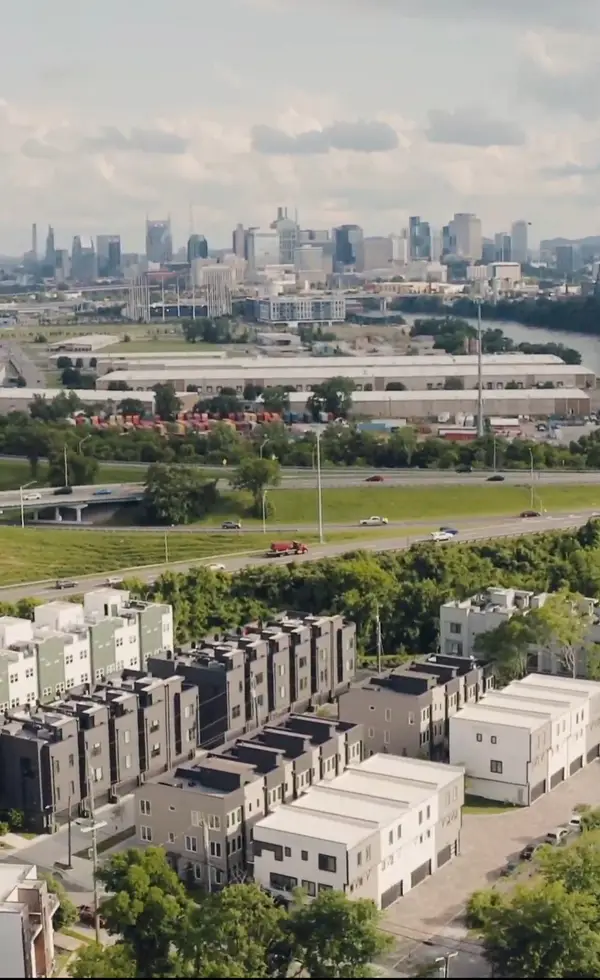 $1,499,000Active4 beds 3 baths2,056 sq. ft.
$1,499,000Active4 beds 3 baths2,056 sq. ft.1112 Baptist World Center Dr #1, Nashville, TN 37207
MLS# 3050262Listed by: RELIANT REALTY ERA POWERED - New
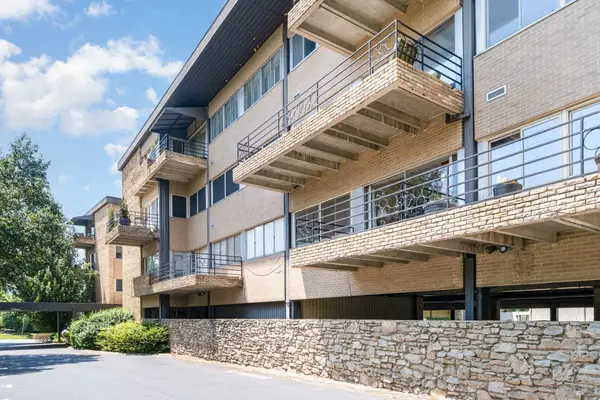 $360,000Active2 beds 2 baths1,344 sq. ft.
$360,000Active2 beds 2 baths1,344 sq. ft.4200 West End Ave #203, Nashville, TN 37205
MLS# 3050268Listed by: MARK SPAIN REAL ESTATE - New
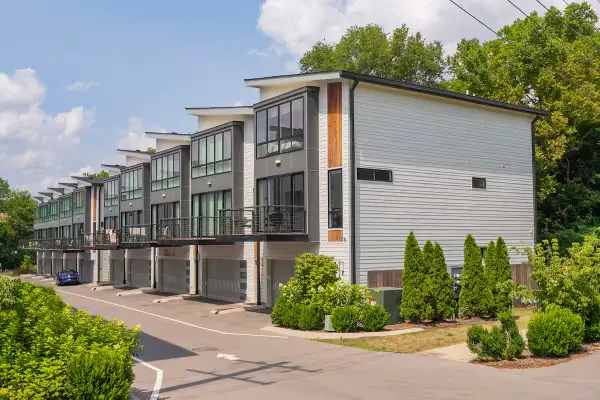 $1,039,000Active7 beds 7 baths21 sq. ft.
$1,039,000Active7 beds 7 baths21 sq. ft.2106 9th Ave N #1 & 2, Nashville, TN 37208
MLS# 3050289Listed by: RE/MAX CHOICE PROPERTIES - New
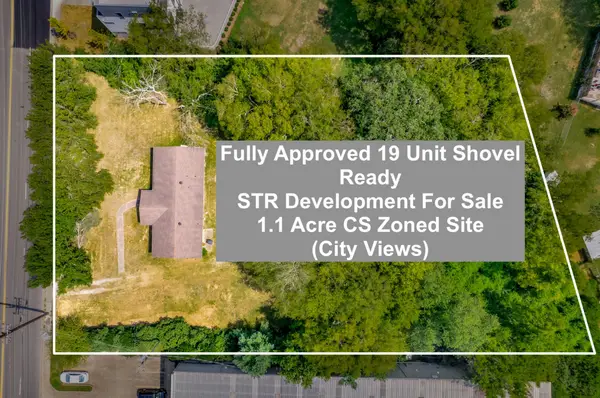 $1,750,000Active1.1 Acres
$1,750,000Active1.1 Acres1610 County Hospital Rd, Nashville, TN 37218
MLS# 3050236Listed by: EXP REALTY - New
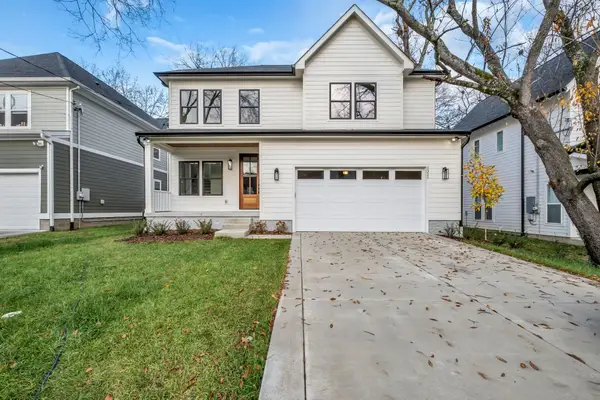 $899,900Active3 beds 4 baths2,612 sq. ft.
$899,900Active3 beds 4 baths2,612 sq. ft.1311 Greenland Ave, Nashville, TN 37216
MLS# 3050239Listed by: ZEITLIN SOTHEBY'S INTERNATIONAL REALTY - New
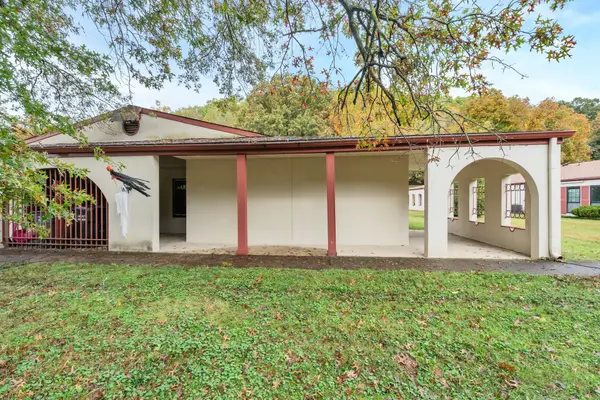 $259,000Active3 beds 2 baths1,283 sq. ft.
$259,000Active3 beds 2 baths1,283 sq. ft.214 Old Hickory Blvd #192, Nashville, TN 37221
MLS# 3038858Listed by: WILSON GROUP REAL ESTATE - New
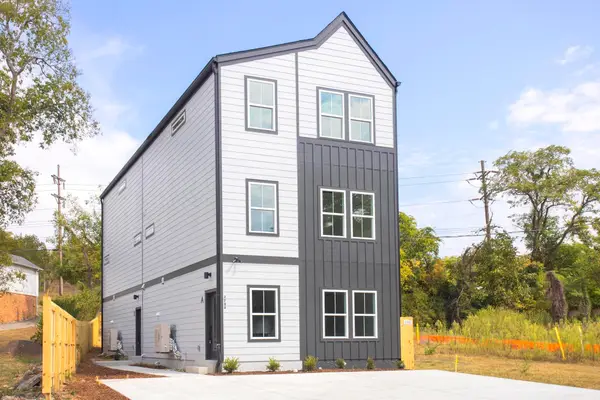 $1,199,900Active8 beds 8 baths3,600 sq. ft.
$1,199,900Active8 beds 8 baths3,600 sq. ft.2708 Tucker Rd #A&B, Nashville, TN 37218
MLS# 3050190Listed by: BENCHMARK REALTY, LLC - New
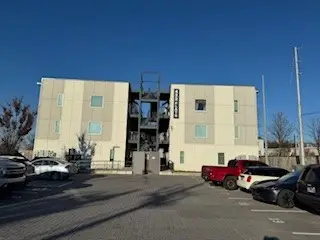 $224,900Active1 beds 1 baths465 sq. ft.
$224,900Active1 beds 1 baths465 sq. ft.432 Murfreesboro Pike #306, Nashville, TN 37210
MLS# 3050223Listed by: BENCHMARK REALTY, LLC - New
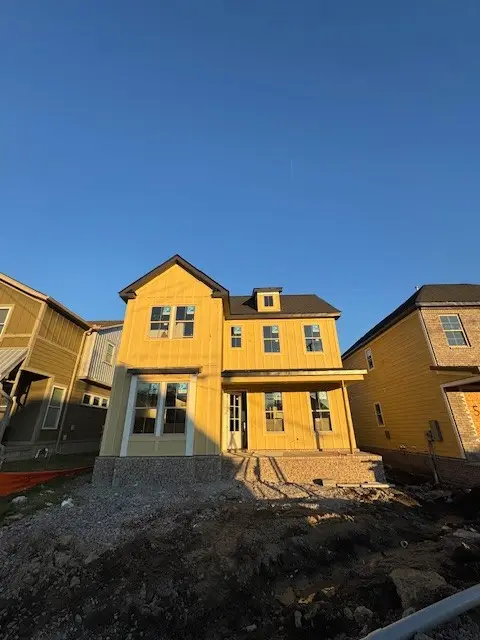 $829,900Active4 beds 3 baths2,479 sq. ft.
$829,900Active4 beds 3 baths2,479 sq. ft.502 Eastboro Dr, Nashville, TN 37209
MLS# 3050148Listed by: PHILLIPS BUILDERS, LLC - New
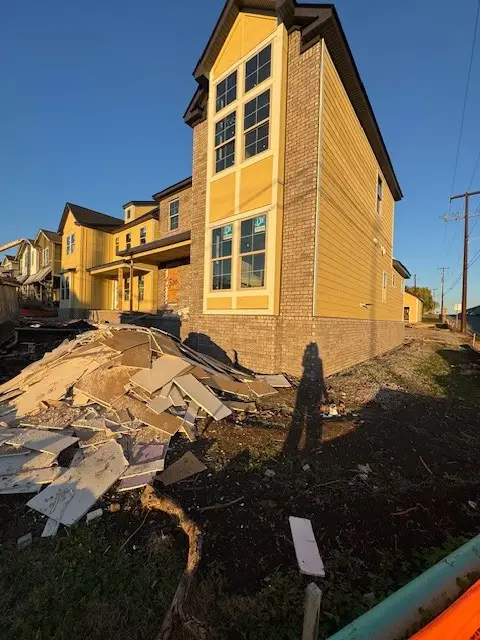 $829,900Active4 beds 3 baths2,479 sq. ft.
$829,900Active4 beds 3 baths2,479 sq. ft.500 Eastboro Dr, Nashville, TN 37209
MLS# 3050149Listed by: PHILLIPS BUILDERS, LLC
