212 Chapel Ave, Nashville, TN 37206
Local realty services provided by:Better Homes and Gardens Real Estate Ben Bray & Associates
212 Chapel Ave,Nashville, TN 37206
$949,999
- 3 Beds
- 2 Baths
- 2,066 sq. ft.
- Single family
- Active
Listed by: leisa hans
Office: mw real estate co.
MLS#:3018098
Source:NASHVILLE
Price summary
- Price:$949,999
- Price per sq. ft.:$459.83
About this home
Built in 1900, this beautifully preserved historic home has been meticulously refreshed from top to bottom while maintaining its original charm.
The living and dining areas are filled with character, featuring four original coal-burning fireplaces that bring warmth and authenticity to each room. The kitchen offers updated appliances and refreshed finishes. Two bedrooms and a full bath with a classic tub are found on the main floor, while the upstairs primary suite includes a walk-in closet and an updated bathroom.
Outside, a fenced backyard with a new patio and stone walkway creates the perfect space for entertaining or relaxing. Recent updates include a new water heater, new HVAC systems on both levels with Nest thermostats, and fresh interior paint throughout.
As a turn-key opportunity, the home can be sold fully furnished. A successful and sought-after film location, this Craftsman is one of the top producing film locations in Nashville. Featured in GQ Magazine with Golden Globe winner Gael García Bernal and seen in shoots with Grammy-awarded artists Laney Wilson, Greta Van Fleet, and Jelly Roll, as well as Grammy-nominated Nate Smith, Hardy, Alesso, and Marshmello.
Contact an agent
Home facts
- Year built:1900
- Listing ID #:3018098
- Added:73 day(s) ago
- Updated:December 29, 2025 at 03:28 PM
Rooms and interior
- Bedrooms:3
- Total bathrooms:2
- Full bathrooms:2
- Living area:2,066 sq. ft.
Heating and cooling
- Cooling:Central Air, Electric
- Heating:Central, Electric
Structure and exterior
- Roof:Asphalt
- Year built:1900
- Building area:2,066 sq. ft.
- Lot area:0.17 Acres
Schools
- High school:Stratford STEM Magnet School Upper Campus
- Middle school:Stratford STEM Magnet School Lower Campus
- Elementary school:Rosebank Elementary
Utilities
- Water:Public, Water Available
- Sewer:Public Sewer
Finances and disclosures
- Price:$949,999
- Price per sq. ft.:$459.83
- Tax amount:$4,314
New listings near 212 Chapel Ave
- New
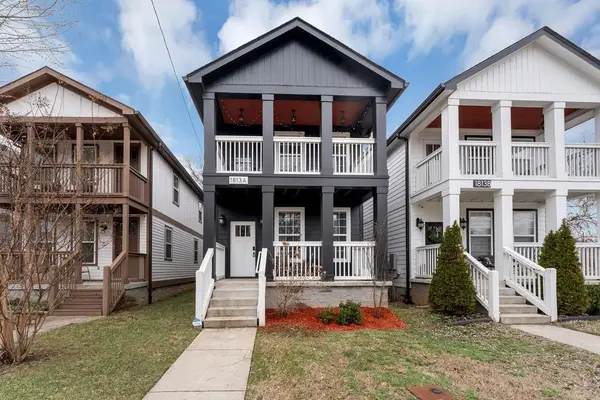 $735,000Active4 beds 4 baths2,534 sq. ft.
$735,000Active4 beds 4 baths2,534 sq. ft.1813A Delta Ave, Nashville, TN 37208
MLS# 3069165Listed by: BRADFORD REAL ESTATE 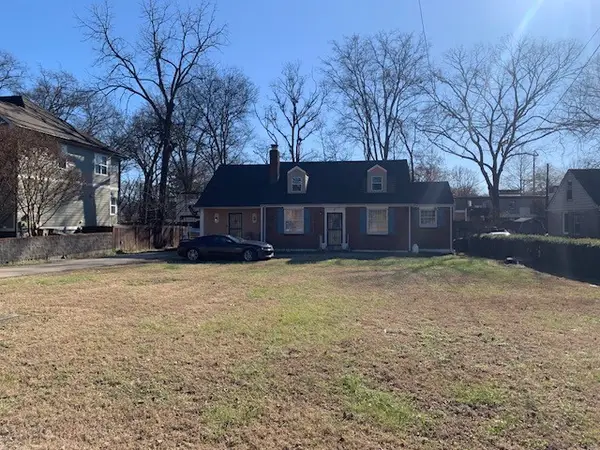 $899,900Pending3 beds 2 baths2,727 sq. ft.
$899,900Pending3 beds 2 baths2,727 sq. ft.917 Clayton Ave E, Nashville, TN 37204
MLS# 3067322Listed by: CRYE-LEIKE, INC., REALTORS- New
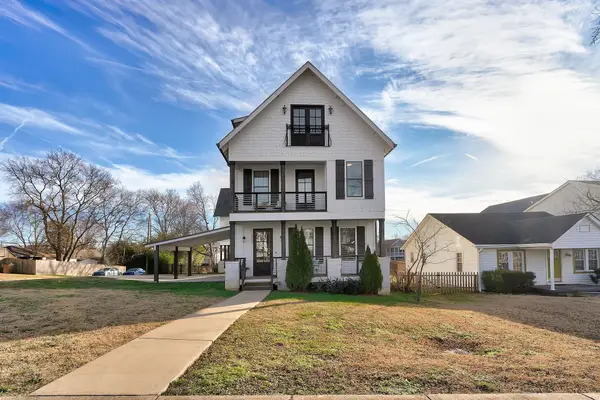 $795,000Active4 beds 4 baths2,580 sq. ft.
$795,000Active4 beds 4 baths2,580 sq. ft.4701 Michigan Ave, Nashville, TN 37209
MLS# 3068518Listed by: PARKS COMPASS - New
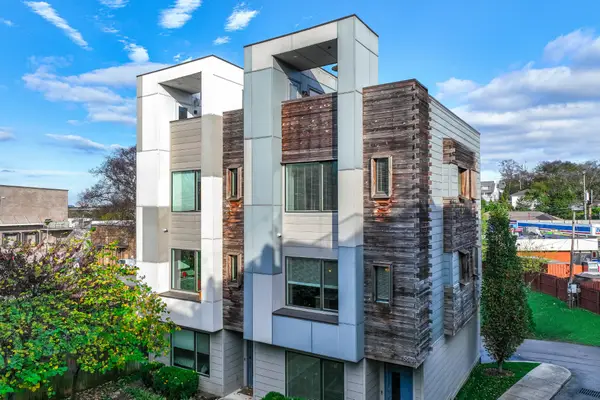 $545,000Active3 beds 4 baths1,844 sq. ft.
$545,000Active3 beds 4 baths1,844 sq. ft.5610 Burgess Ave, Nashville, TN 37209
MLS# 3069157Listed by: VYLLA HOME - New
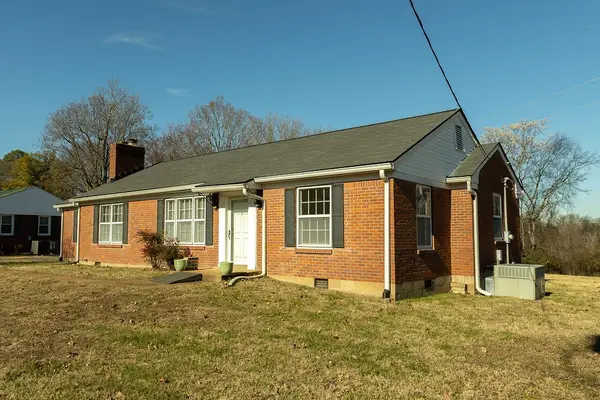 $350,000Active3 beds 2 baths1,356 sq. ft.
$350,000Active3 beds 2 baths1,356 sq. ft.2556 Lakeland Dr, Nashville, TN 37214
MLS# 3069129Listed by: RAGAN'S FIVE RIVERS REALTY & - New
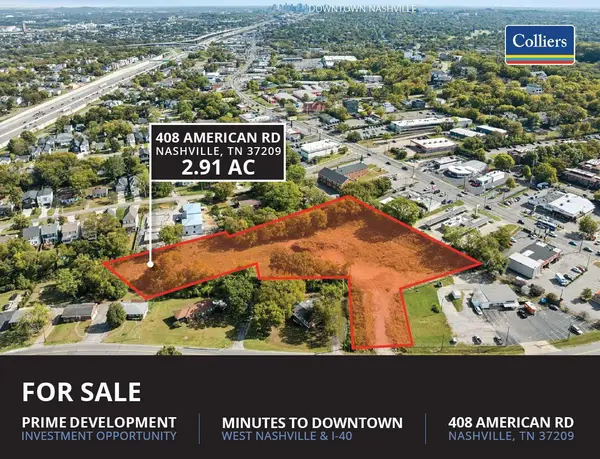 $3,750,000Active2.91 Acres
$3,750,000Active2.91 Acres408 American Rd, Nashville, TN 37209
MLS# 3069122Listed by: ZEITLIN SOTHEBY'S INTERNATIONAL REALTY - New
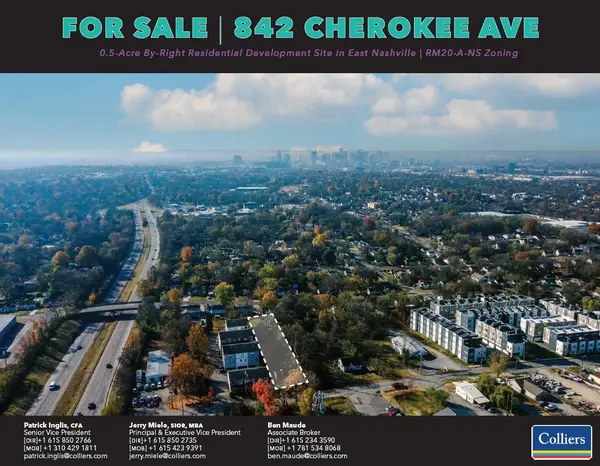 $925,000Active0.5 Acres
$925,000Active0.5 Acres842 Cherokee Ave, Nashville, TN 37207
MLS# 3069124Listed by: ZEITLIN SOTHEBY'S INTERNATIONAL REALTY - New
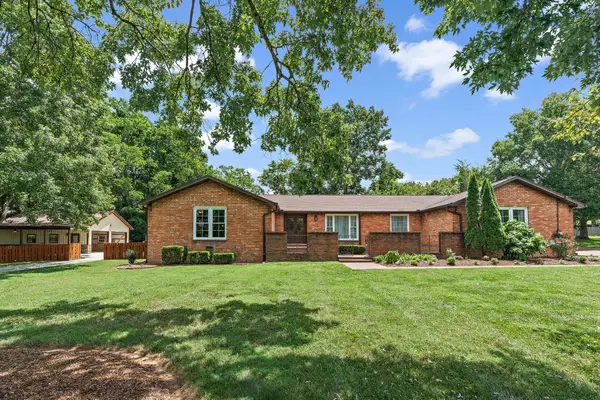 $1,000,000Active3 beds 3 baths2,590 sq. ft.
$1,000,000Active3 beds 3 baths2,590 sq. ft.6017 Bethany Blvd, Nashville, TN 37221
MLS# 3067924Listed by: COMPASS - New
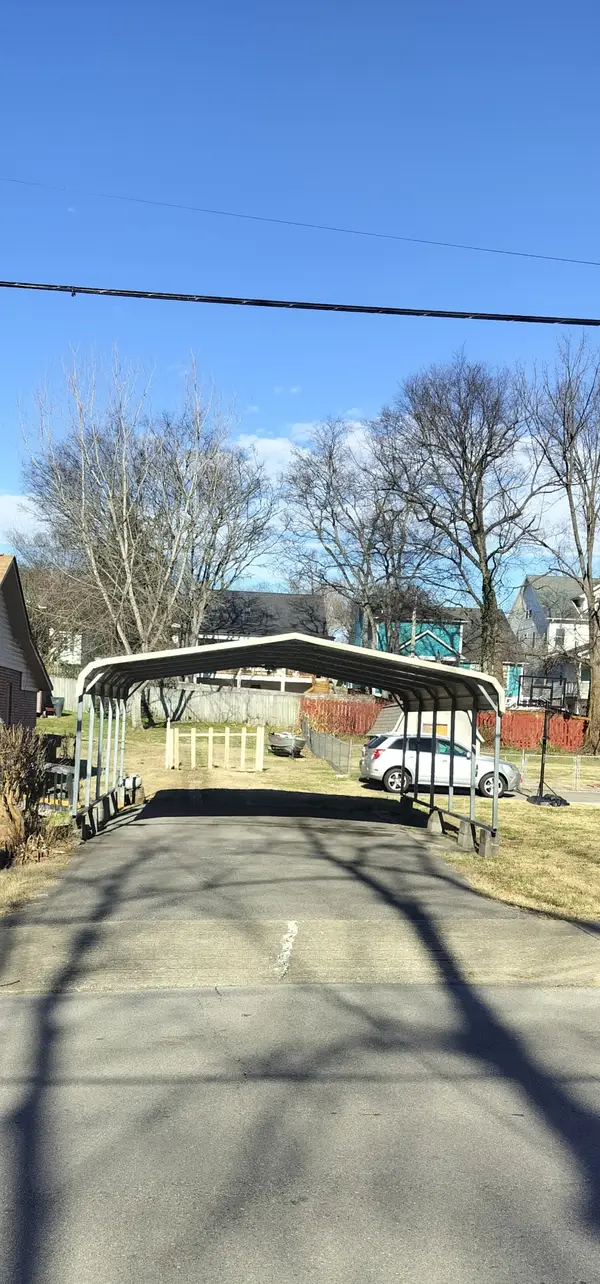 $150,000Active0.1 Acres
$150,000Active0.1 Acres1021 Granada Ave, Nashville, TN 37206
MLS# 3068752Listed by: REALTY ONE GROUP MUSIC CITY - New
 $3,400,000Active5 beds 7 baths6,160 sq. ft.
$3,400,000Active5 beds 7 baths6,160 sq. ft.3542 Richland Ave, Nashville, TN 37205
MLS# 3068741Listed by: FRIDRICH & CLARK REALTY
