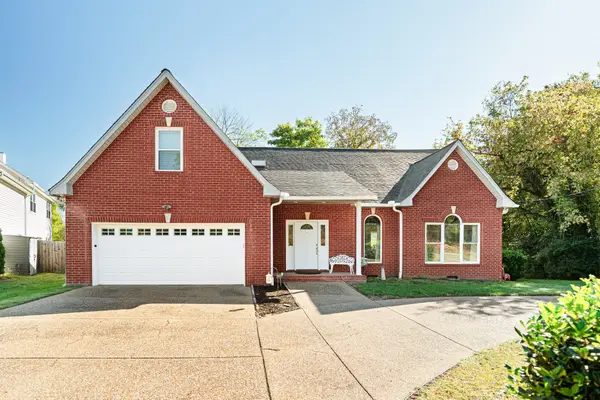2176 Carson St #5, Nashville, TN 37211
Local realty services provided by:Better Homes and Gardens Real Estate Ben Bray & Associates
2176 Carson St #5,Nashville, TN 37211
$949,500
- 4 Beds
- 4 Baths
- 2,199 sq. ft.
- Single family
- Active
Listed by: jack costigan
Office: parks compass
MLS#:2988160
Source:NASHVILLE
Price summary
- Price:$949,500
- Price per sq. ft.:$431.79
- Monthly HOA dues:$185
About this home
Welcome to 2176 Carson St #5 — a luxury short-term rental investment that delivers on both lifestyle and financial performance. This RARE FRONT ROW unit captures completely unobstructed Nashville skyline views, positioning it among the most coveted homes in the entire community.
Zoned MULA and fully STR-permitted, this 4-bedroom, 4-bath property is a proven top performer, generating over $120,000 in annual revenue. Investors benefit not only from strong, consistent cash flow, but also from the significant tax advantages associated with short-term rental ownership, including bonus depreciation and accelerated write-offs for qualified buyers.
Every detail of this home has been curated to stand out in today’s competitive STR market — from vibrant, designer interiors to an open-concept living space with a chef’s kitchen and premium finishes. Custom bunk rooms maximize sleeping capacity without compromising style, while the dedicated game room with shuffleboard and lounge seating creates the type of entertainment guests rave about.
The expansive rooftop deck is the showstopper — offering panoramic skyline views, a custom mural, bar seating, and the iconic “Nashville Vibes” neon sign that makes this one of the most Instagram-worthy rooftops in the city. It’s the kind of feature that drives bookings, five-star reviews, and repeat guests year after year.
Located just minutes from Geodis Park, the Wedgewood-Houston arts district, and a short seven-minute Uber to Downtown Broadway, this property checks every box: prime location, elite design, proven performance, and powerful tax advantages.
2176 Carson St #5 represents one of Nashville’s best-performing, fully compliant STR investments — where luxury living meets exceptional financial return.
Contact an agent
Home facts
- Year built:2023
- Listing ID #:2988160
- Added:56 day(s) ago
- Updated:November 14, 2025 at 11:12 PM
Rooms and interior
- Bedrooms:4
- Total bathrooms:4
- Full bathrooms:4
- Living area:2,199 sq. ft.
Heating and cooling
- Cooling:Ceiling Fan(s), Central Air
- Heating:Central
Structure and exterior
- Year built:2023
- Building area:2,199 sq. ft.
- Lot area:0.02 Acres
Schools
- High school:Glencliff High School
- Middle school:Cameron College Preparatory
- Elementary school:John B. Whitsitt Elementary
Utilities
- Water:Public, Water Available
- Sewer:Public Sewer
Finances and disclosures
- Price:$949,500
- Price per sq. ft.:$431.79
- Tax amount:$4,095
New listings near 2176 Carson St #5
- New
 $319,900Active3 beds 2 baths1,134 sq. ft.
$319,900Active3 beds 2 baths1,134 sq. ft.2107 18th Ave North N, Nashville, TN 37208
MLS# 3046145Listed by: COMPASS - Open Sun, 2 to 4pmNew
 $649,900Active3 beds 3 baths2,372 sq. ft.
$649,900Active3 beds 3 baths2,372 sq. ft.5404 San Marcos Dr, Nashville, TN 37220
MLS# 3035937Listed by: SOUTHERN LIFE REAL ESTATE - Open Sun, 2 to 4pmNew
 $2,499,000Active4 beds 4 baths3,277 sq. ft.
$2,499,000Active4 beds 4 baths3,277 sq. ft.2601 Oakland Ave, Nashville, TN 37212
MLS# 3038152Listed by: WILSON GROUP REAL ESTATE - New
 $425,000Active3 beds 2 baths1,532 sq. ft.
$425,000Active3 beds 2 baths1,532 sq. ft.2625 Thornton Grove Blvd, Nashville, TN 37207
MLS# 3045921Listed by: ONWARD REAL ESTATE - Open Sun, 1 to 3pmNew
 $725,000Active4 beds 3 baths2,058 sq. ft.
$725,000Active4 beds 3 baths2,058 sq. ft.903A Virginia Ave, Nashville, TN 37216
MLS# 3045979Listed by: ZEITLIN SOTHEBY'S INTERNATIONAL REALTY - Open Sun, 2 to 4pmNew
 $369,900Active3 beds 1 baths1,196 sq. ft.
$369,900Active3 beds 1 baths1,196 sq. ft.75 Elberta St, Nashville, TN 37210
MLS# 3042565Listed by: RELIANT REALTY ERA POWERED - New
 $520,000Active2 beds 2 baths1,301 sq. ft.
$520,000Active2 beds 2 baths1,301 sq. ft.542 Southgate Ave #102, Nashville, TN 37203
MLS# 3030770Listed by: SYNERGY REALTY NETWORK, LLC - New
 $699,000Active4 beds 3 baths2,106 sq. ft.
$699,000Active4 beds 3 baths2,106 sq. ft.200 Queen Ave, Nashville, TN 37207
MLS# 3035308Listed by: ONWARD REAL ESTATE - Open Sat, 2 to 4pmNew
 $282,990Active2 beds 3 baths1,116 sq. ft.
$282,990Active2 beds 3 baths1,116 sq. ft.3535 Bell Rd #903, Nashville, TN 37214
MLS# 3039675Listed by: EXIT REAL ESTATE EXPERTS SOUTH - New
 $600,000Active3 beds 4 baths1,540 sq. ft.
$600,000Active3 beds 4 baths1,540 sq. ft.2021 Beech Ave #7, Nashville, TN 37204
MLS# 3042313Listed by: KELLER WILLIAMS REALTY MT. JULIET
