2328 Batavia St, Nashville, TN 37208
Local realty services provided by:Better Homes and Gardens Real Estate Ben Bray & Associates
2328 Batavia St,Nashville, TN 37208
$353,000
- 3 Beds
- 1 Baths
- 948 sq. ft.
- Single family
- Active
Listed by: douglas m. simpson
Office: benchmark realty, llc.
MLS#:2964416
Source:NASHVILLE
Price summary
- Price:$353,000
- Price per sq. ft.:$372.36
About this home
Incredible opportunity just two blocks from the future site of The Clifton, a transformative new luxury development expected to drive significant property appreciation across North Nashville in the coming years. This 1940's home features 3 bedrooms and 1 bath, with solid bones and several key updates already completed. Plumbing, windows, bathroom, floor, etc. Ideal for an investor homeowner looking to renovate, rent, or redevelop. Zoned RS5, this property supports multiple build options including a main home with a walkout basement garage, plus a detached garage with a full ADU(Accessory Dwelling Unit) above it, maximizing both functionality and long-term value. Located on a quiet residential street just three blocks from Centennial Park, near Germantown, and 1 mile to hospitals, Vanderbilt, and downtown. Can be purchased on it's own or as a package with the adjacent buildable lot at 2324 Batavia St. MLS# . Highlights include 3 bedrooms / 1 bath, partially updated 1940's structure, Zoned RS5-eligible for main home+basement garage with ADU, two blocks from The Clifton development, surrounded by new construction and revitalization, quick access to Germantown, Buchanan Arts District, and downtown. Adjacent vacant lot also available.
Contact an agent
Home facts
- Year built:1940
- Listing ID #:2964416
- Added:198 day(s) ago
- Updated:February 26, 2026 at 03:25 PM
Rooms and interior
- Bedrooms:3
- Total bathrooms:1
- Full bathrooms:1
- Living area:948 sq. ft.
Heating and cooling
- Cooling:Central Air, Electric
- Heating:Central, Electric
Structure and exterior
- Roof:Asphalt
- Year built:1940
- Building area:948 sq. ft.
- Lot area:0.13 Acres
Schools
- High school:Pearl Cohn Magnet High School
- Middle school:Moses McKissack Middle
- Elementary school:Park Avenue Enhanced Option
Utilities
- Water:Public, Water Available
- Sewer:Public Sewer
Finances and disclosures
- Price:$353,000
- Price per sq. ft.:$372.36
- Tax amount:$1,759
New listings near 2328 Batavia St
- New
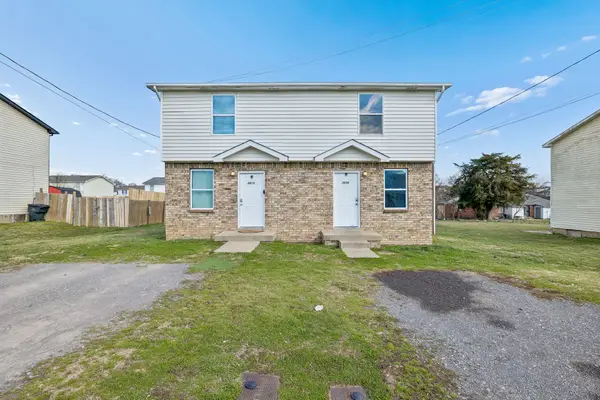 $379,900Active-- beds -- baths1,664 sq. ft.
$379,900Active-- beds -- baths1,664 sq. ft.3608 Willow Creek Ct, Nashville, TN 37207
MLS# 3135083Listed by: CRYE-LEIKE, INC., REALTORS - Open Sun, 2 to 4pmNew
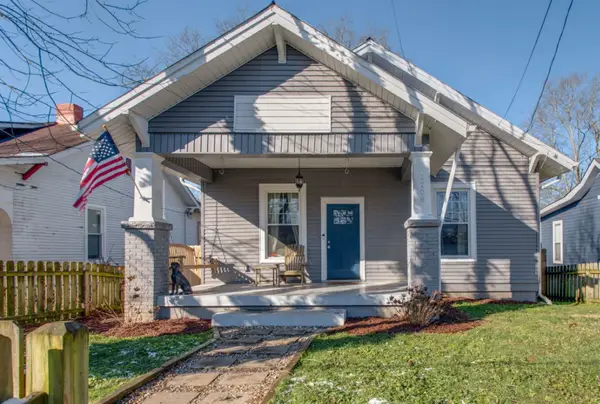 $575,000Active2 beds 2 baths1,246 sq. ft.
$575,000Active2 beds 2 baths1,246 sq. ft.1208 Lischey Ave, Nashville, TN 37207
MLS# 3135092Listed by: PARKS COMPASS - Open Sun, 2 to 4pmNew
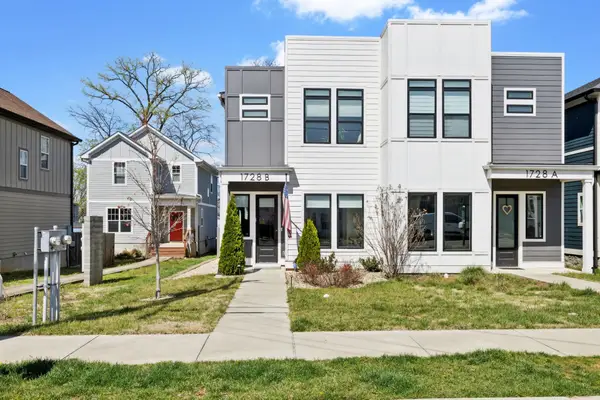 $599,900Active3 beds 3 baths2,200 sq. ft.
$599,900Active3 beds 3 baths2,200 sq. ft.1728B Pecan St, Nashville, TN 37208
MLS# 3135109Listed by: COMPASS - Coming Soon
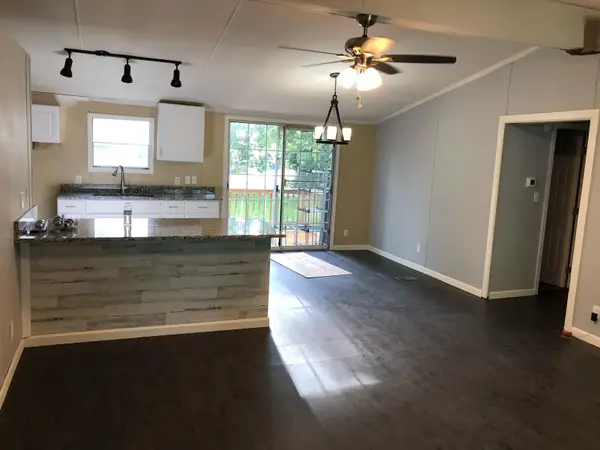 $309,900Coming Soon3 beds 2 baths
$309,900Coming Soon3 beds 2 baths3 Duncan St, Nashville, TN 37210
MLS# 3135124Listed by: REALTY OF AMERICA - Coming Soon
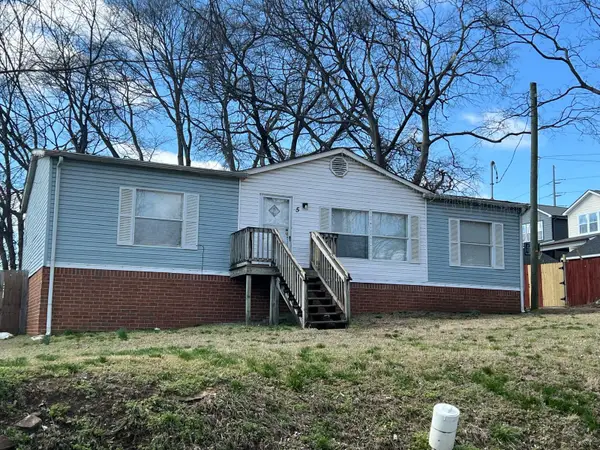 $309,900Coming Soon3 beds 2 baths
$309,900Coming Soon3 beds 2 baths5 Duncan St, Nashville, TN 37210
MLS# 3135127Listed by: REALTY OF AMERICA - New
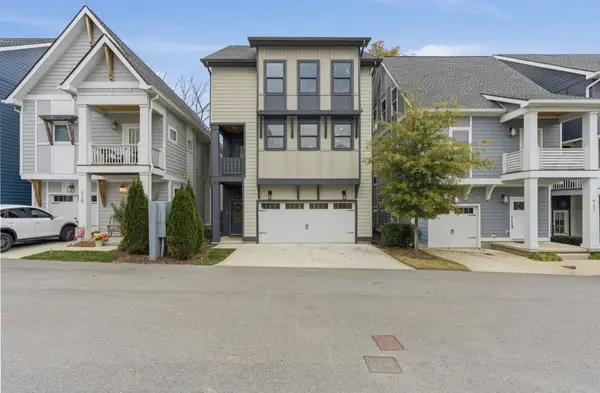 $700,000Active4 beds 4 baths2,637 sq. ft.
$700,000Active4 beds 4 baths2,637 sq. ft.430 Becanni Ln, Nashville, TN 37209
MLS# 3135154Listed by: COMPASS RE - Coming SoonOpen Sun, 2 to 4pm
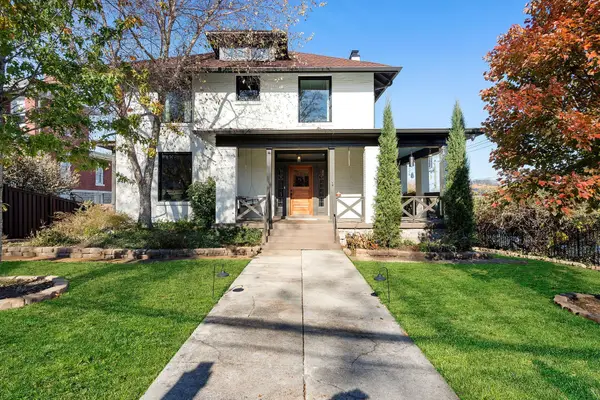 $2,399,000Coming Soon4 beds 5 baths
$2,399,000Coming Soon4 beds 5 baths1800 Blair Blvd, Nashville, TN 37212
MLS# 3135184Listed by: ATLAS GLOBAL REAL ESTATE - Coming SoonOpen Sun, 2 to 4pm
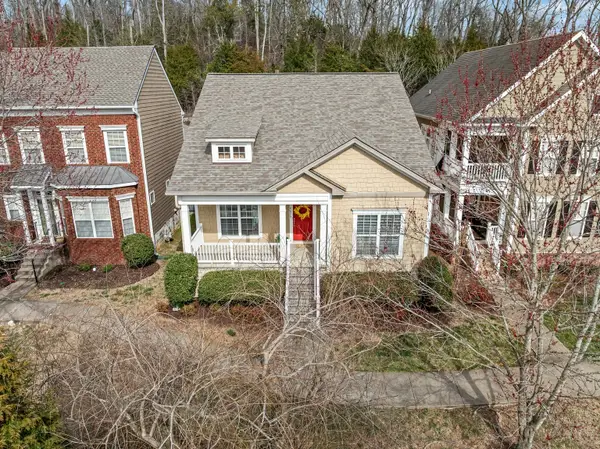 $450,052Coming Soon3 beds 3 baths
$450,052Coming Soon3 beds 3 baths8676 Gauphin Pl, Nashville, TN 37211
MLS# 3135197Listed by: EXP REALTY - Coming Soon
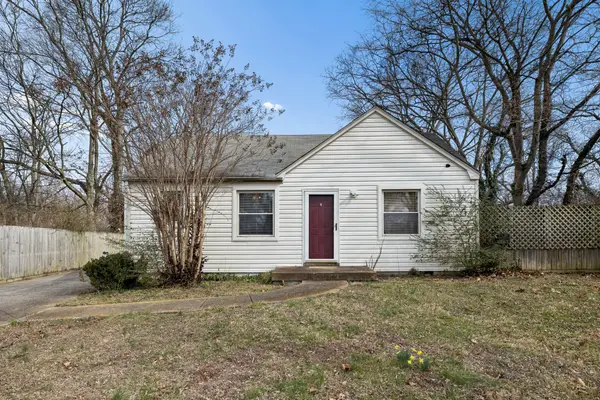 $349,900Coming Soon3 beds 2 baths
$349,900Coming Soon3 beds 2 baths902 Aladdin Dr, Nashville, TN 37217
MLS# 3135278Listed by: ELAM REAL ESTATE - Open Sun, 11am to 1pmNew
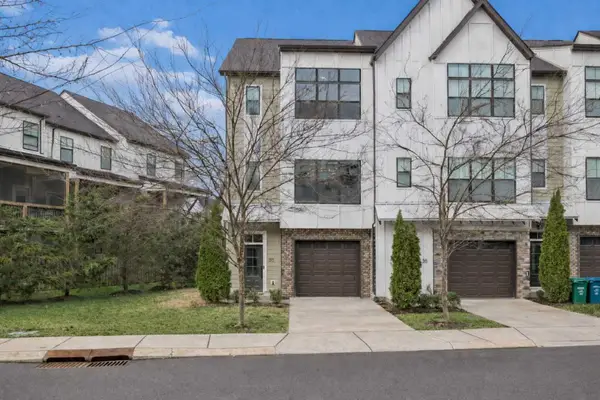 $574,999Active3 beds 4 baths2,064 sq. ft.
$574,999Active3 beds 4 baths2,064 sq. ft.170 Stonecrest Dr, Nashville, TN 37209
MLS# 3135286Listed by: COMPASS TENNESSEE, LLC

