239 Rep John Lewis Way N #201, Nashville, TN 37219
Local realty services provided by:Better Homes and Gardens Real Estate Heritage Group
239 Rep John Lewis Way N #201,Nashville, TN 37219
$694,900
- 2 Beds
- 2 Baths
- 1,450 sq. ft.
- Multi-family
- Active
Listed by: jesse bushnell
Office: benchmark realty, llc.
MLS#:2799793
Source:NASHVILLE
Price summary
- Price:$694,900
- Price per sq. ft.:$479.24
- Monthly HOA dues:$683
About this home
Gorgeous Loft located in the Historic Kress building just steps away from the downtown Nashville's favorite hot spots! A truly walkable urban lifestyle, just 2.5 blocks from 5th & Broadway, two blocks to Ryman Auditorium, and one block to Printers Alley. Directly across the street, local restaurateurs behind Urban Cowboy, Roze Pony, Tiger Bar, Pearl Diver, and Dee’s Country Cocktail Lounge are slated to bring new dining and drinking concepts to the Historic Arcade which is under renovation! Skip the elevator, and walk right to your door through the stunning foyer shared with an art gallery! Brimming with character, this downtown retreat has tons of space, open concept kitchen / living / dining amongst soaring ceilings, exposed duct work, a mix textured concrete and drywall. Two bedrooms thoughtfully located down the hall, unique primary with entry seating area and it's own en-suite bathroom. Secondary bathroom perfectly situated just off living space centered in the unit. Enjoy a wonderful walk up to your loft with really unique drop zone / coat area on your landing as you enter. Building rooftop lounge with city views! You can also easily walk to Bicentennial Mall Park and the Nashville Farmers Market!
Contact an agent
Home facts
- Year built:1900
- Listing ID #:2799793
- Added:255 day(s) ago
- Updated:November 15, 2025 at 12:19 AM
Rooms and interior
- Bedrooms:2
- Total bathrooms:2
- Full bathrooms:2
- Living area:1,450 sq. ft.
Heating and cooling
- Cooling:Central Air
- Heating:Central
Structure and exterior
- Year built:1900
- Building area:1,450 sq. ft.
- Lot area:0.03 Acres
Schools
- High school:Pearl Cohn Magnet High School
- Middle school:John Early Paideia Magnet
- Elementary school:Jones Paideia Magnet
Utilities
- Water:Public, Water Available
- Sewer:Public Sewer
Finances and disclosures
- Price:$694,900
- Price per sq. ft.:$479.24
- Tax amount:$3,716
New listings near 239 Rep John Lewis Way N #201
- New
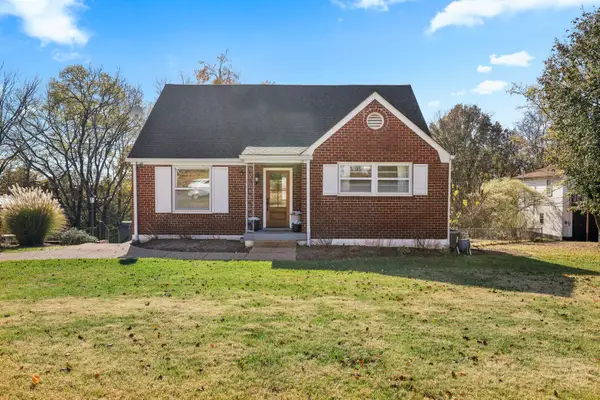 $515,000Active3 beds 2 baths2,010 sq. ft.
$515,000Active3 beds 2 baths2,010 sq. ft.616 Vinson Dr, Nashville, TN 37217
MLS# 3044920Listed by: THE ASHTON REAL ESTATE GROUP OF RE/MAX ADVANTAGE - Open Sun, 2 to 4pmNew
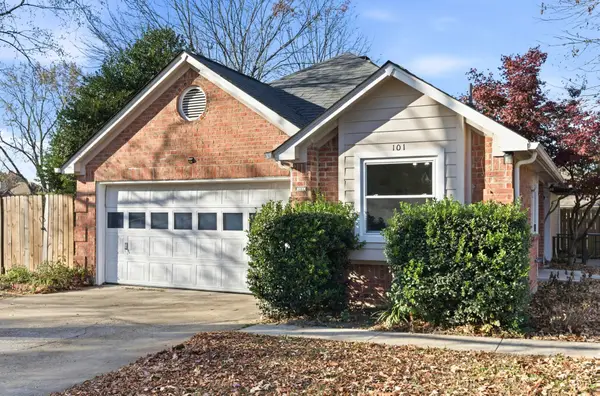 $375,000Active3 beds 2 baths1,136 sq. ft.
$375,000Active3 beds 2 baths1,136 sq. ft.101 Paddlewheel Ct, Nashville, TN 37214
MLS# 3045783Listed by: COMPASS TENNESSEE, LLC - New
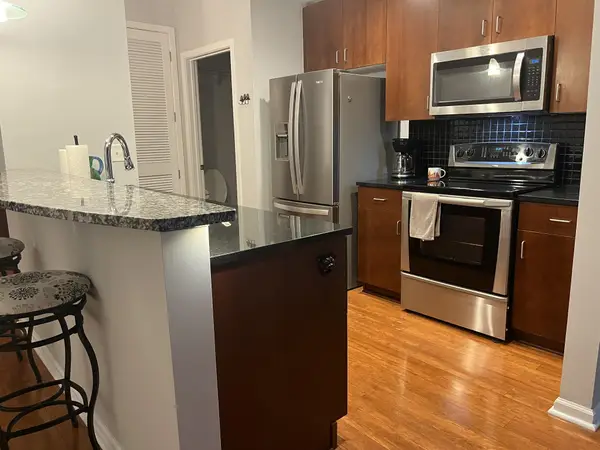 $409,900Active1 beds 1 baths634 sq. ft.
$409,900Active1 beds 1 baths634 sq. ft.415 Church St #1909, Nashville, TN 37219
MLS# 3045882Listed by: PILKERTON REALTORS - New
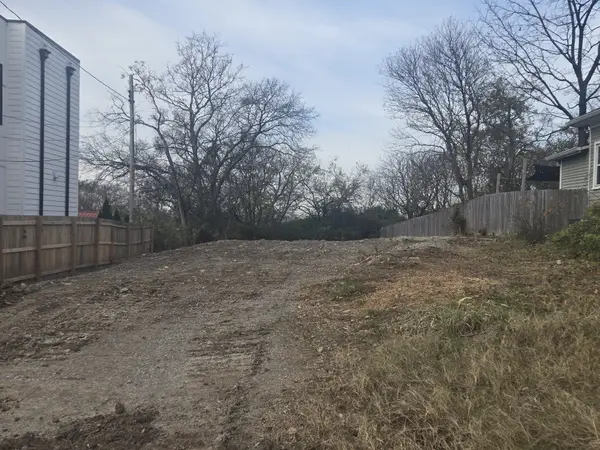 $350,000Active0.23 Acres
$350,000Active0.23 Acres1506 Meridian St, Nashville, TN 37207
MLS# 3045883Listed by: THE ADCOCK GROUP - Open Sun, 2 to 4pmNew
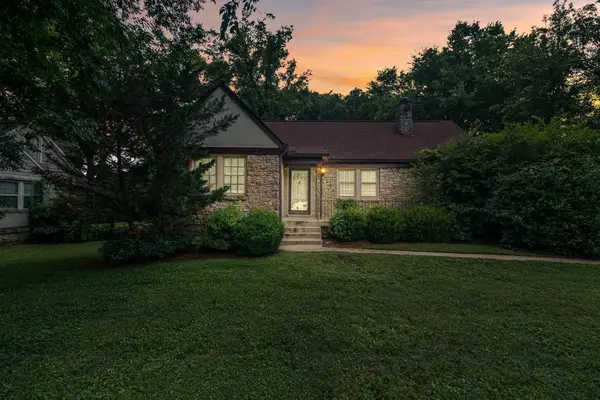 $875,000Active5 beds 3 baths1,981 sq. ft.
$875,000Active5 beds 3 baths1,981 sq. ft.1005 Estes Rd, Nashville, TN 37215
MLS# 3045917Listed by: MCNIEL & CO. REAL ESTATE SERVICES - New
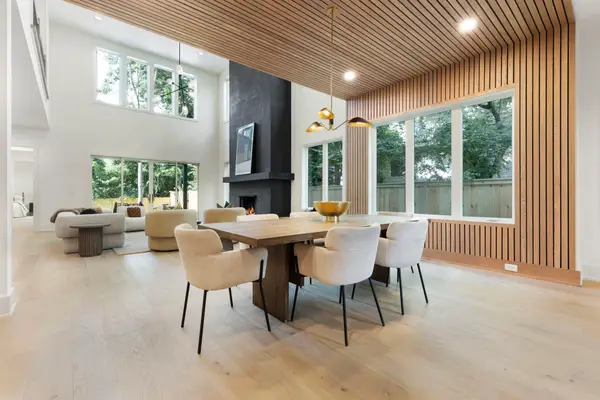 $2,250,000Active5 beds 5 baths4,747 sq. ft.
$2,250,000Active5 beds 5 baths4,747 sq. ft.1122A Biltmore Dr, Nashville, TN 37204
MLS# 3045918Listed by: TYLER YORK REAL ESTATE BROKERS, LLC - Open Sun, 2 to 4pmNew
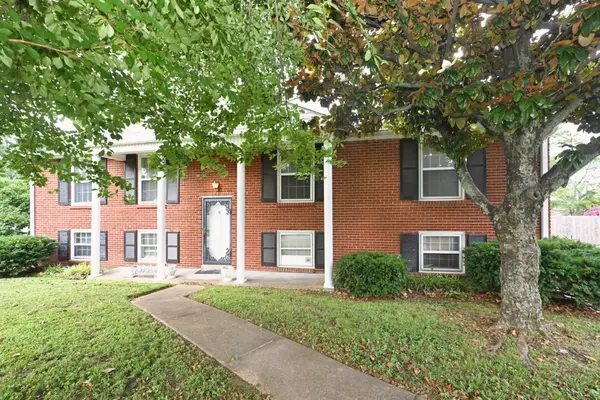 $450,000Active3 beds 2 baths1,975 sq. ft.
$450,000Active3 beds 2 baths1,975 sq. ft.407 Lynn Dr, Nashville, TN 37211
MLS# 3045956Listed by: COMPASS - Open Sun, 1 to 3pmNew
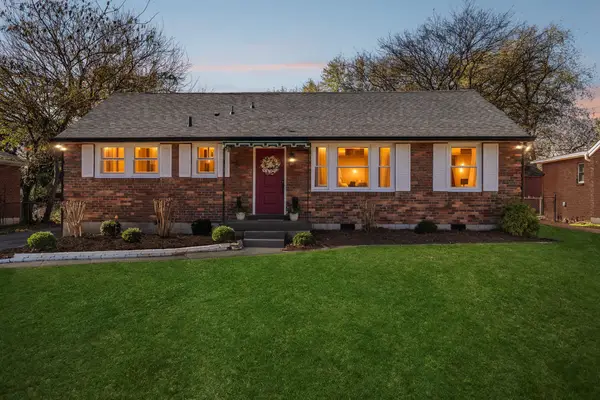 $425,000Active3 beds 2 baths1,912 sq. ft.
$425,000Active3 beds 2 baths1,912 sq. ft.228 Graeme Dr, Nashville, TN 37214
MLS# 3045962Listed by: KELLER WILLIAMS REALTY MT. JULIET - New
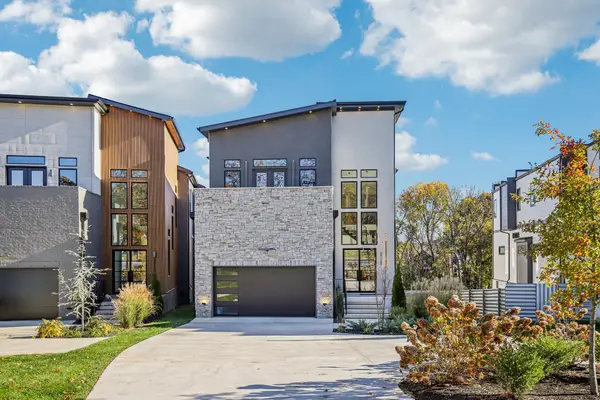 $2,445,000Active5 beds 5 baths5,400 sq. ft.
$2,445,000Active5 beds 5 baths5,400 sq. ft.3916B Caylor Dr, Nashville, TN 37215
MLS# 3045976Listed by: REDFIN - New
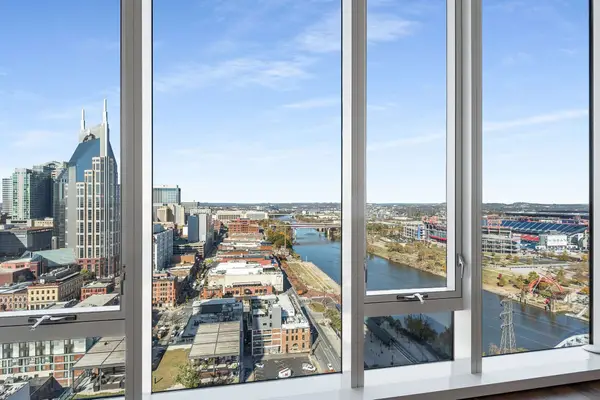 $1,295,000Active1 beds 2 baths1,009 sq. ft.
$1,295,000Active1 beds 2 baths1,009 sq. ft.160 2nd Ave S #2003, Nashville, TN 37201
MLS# 3046073Listed by: FRENCH KING FINE PROPERTIES
