245 Hermitage Ave #406, Nashville, TN 37210
Local realty services provided by:Better Homes and Gardens Real Estate Heritage Group
245 Hermitage Ave #406,Nashville, TN 37210
$795,000
- 2 Beds
- 2 Baths
- 987 sq. ft.
- Single family
- Active
Listed by: alisa t. neill
Office: simplihom
MLS#:3003677
Source:NASHVILLE
Price summary
- Price:$795,000
- Price per sq. ft.:$805.47
- Monthly HOA dues:$450
About this home
Welcome to “Space Cowboy” a Luxury NOO STR-Eligible condo. Walk to Downtown Nashville and experience modern urban living and powerful investment potential at Neo Nashville, Neo Nashville is a boutique luxury condominium community just 1 mile from Broadway and the heart of downtown Nashville. This top-floor, 2 bed / 2 bath condo (can sleep 7) at 245 Hermitage Ave #406 offers rare NOO STR (Non-Owner-Occupied Short-Term Rental) eligibility, making it ideal for investors, traveling professionals, and second-home owners seeking income opportunity in Nashville. Step inside to an open, sun-filled floor plan with floor-to-ceiling windows, wide-plank flooring, sleek modern finishes, designer lighting, and quartz countertops. Both bedroom suites feature private baths, offering flexibility for hosting guests or maximizing rental capacity. Relax in the skyline-view rooftop lounge, work out in the 24/7 fitness center, and enjoy the convenience of secure entry, elevator access, smart technology, open and covered parking. The condo is sold fully furnished — making this a seamless purchase for investors. Located minutes to SoBro, The Gulch, Nissan Stadium, Broadway, and Nashville’s best dining and entertainment, this home offers the perfect blend of lifestyle + revenue potential in one of Nashville’s most desirable and fast-growing districts. Seller is offering up to $15,000 toward towards Buyer’s closing cost, rate buydown, pre-paids. PLUS If Buyer uses the Seller's preferred lender, Buyer can get up to 1% lender credit (based on buyer's loan amount) towards closing cost or rate buy down. Motivated sellers, all reasonable offers considered! Coming possibly spring/summer 2026, the NEO community will unveil a host of resort-style amenities—plans includes a sparkling community pool, expansive rooftop with panoramic views of downtown, a chic outdoor bar and cabana lounge, a state-of-the-art fitness center, and a dedicated dog run.
Contact an agent
Home facts
- Year built:2023
- Listing ID #:3003677
- Added:90 day(s) ago
- Updated:December 29, 2025 at 03:28 PM
Rooms and interior
- Bedrooms:2
- Total bathrooms:2
- Full bathrooms:2
- Living area:987 sq. ft.
Heating and cooling
- Cooling:Central Air
- Heating:Central
Structure and exterior
- Roof:Membrane
- Year built:2023
- Building area:987 sq. ft.
- Lot area:0.02 Acres
Schools
- High school:Pearl Cohn Magnet High School
- Middle school:John Early Paideia Magnet
- Elementary school:Jones Paideia Magnet
Utilities
- Water:Public, Water Available
- Sewer:Public Sewer
Finances and disclosures
- Price:$795,000
- Price per sq. ft.:$805.47
- Tax amount:$3,862
New listings near 245 Hermitage Ave #406
- New
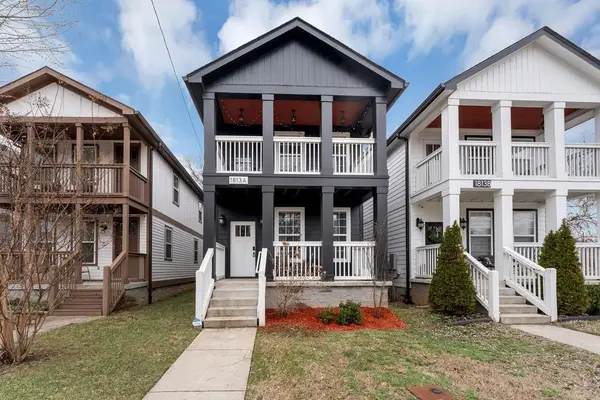 $735,000Active4 beds 4 baths2,534 sq. ft.
$735,000Active4 beds 4 baths2,534 sq. ft.1813A Delta Ave, Nashville, TN 37208
MLS# 3069165Listed by: BRADFORD REAL ESTATE 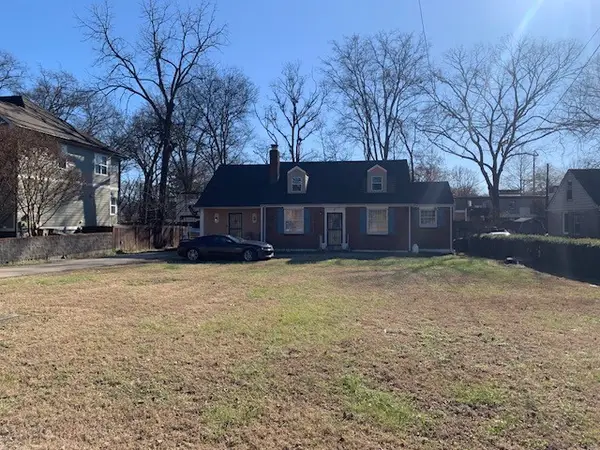 $899,900Pending3 beds 2 baths2,727 sq. ft.
$899,900Pending3 beds 2 baths2,727 sq. ft.917 Clayton Ave E, Nashville, TN 37204
MLS# 3067322Listed by: CRYE-LEIKE, INC., REALTORS- New
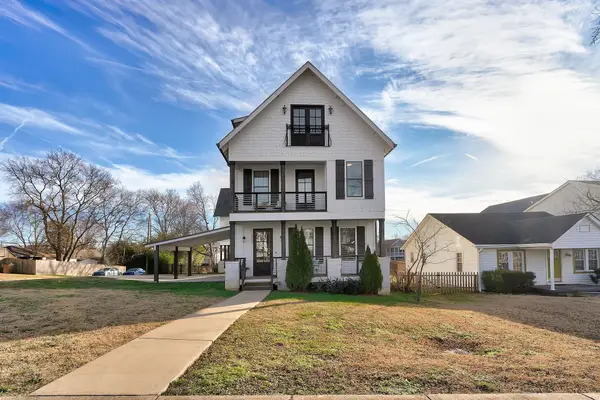 $795,000Active4 beds 4 baths2,580 sq. ft.
$795,000Active4 beds 4 baths2,580 sq. ft.4701 Michigan Ave, Nashville, TN 37209
MLS# 3068518Listed by: PARKS COMPASS - New
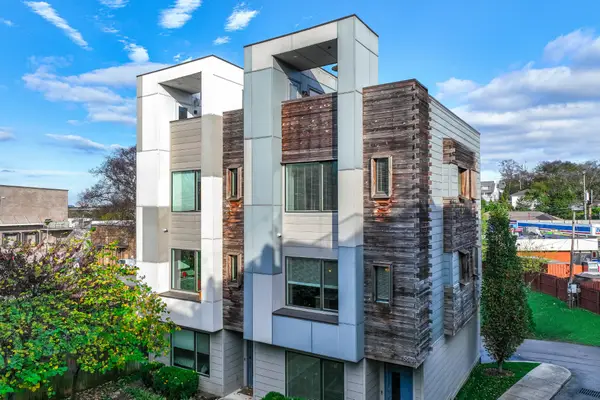 $545,000Active3 beds 4 baths1,844 sq. ft.
$545,000Active3 beds 4 baths1,844 sq. ft.5610 Burgess Ave, Nashville, TN 37209
MLS# 3069157Listed by: VYLLA HOME - New
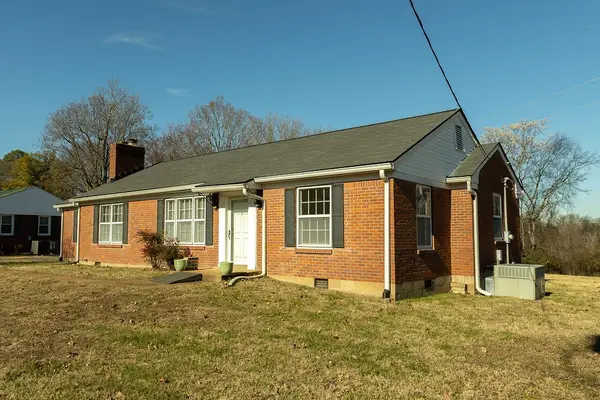 $350,000Active3 beds 2 baths1,356 sq. ft.
$350,000Active3 beds 2 baths1,356 sq. ft.2556 Lakeland Dr, Nashville, TN 37214
MLS# 3069129Listed by: RAGAN'S FIVE RIVERS REALTY & - New
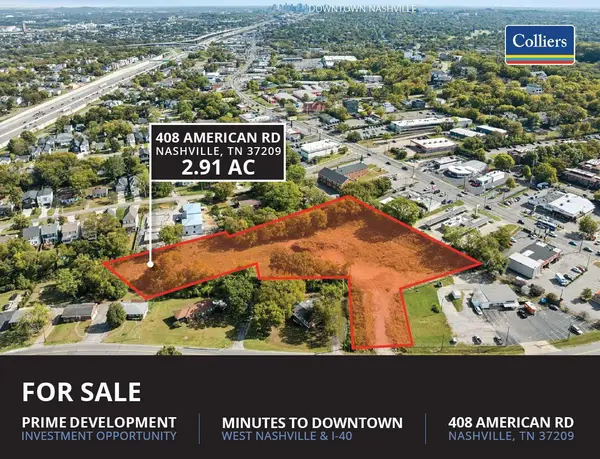 $3,750,000Active2.91 Acres
$3,750,000Active2.91 Acres408 American Rd, Nashville, TN 37209
MLS# 3069122Listed by: ZEITLIN SOTHEBY'S INTERNATIONAL REALTY - New
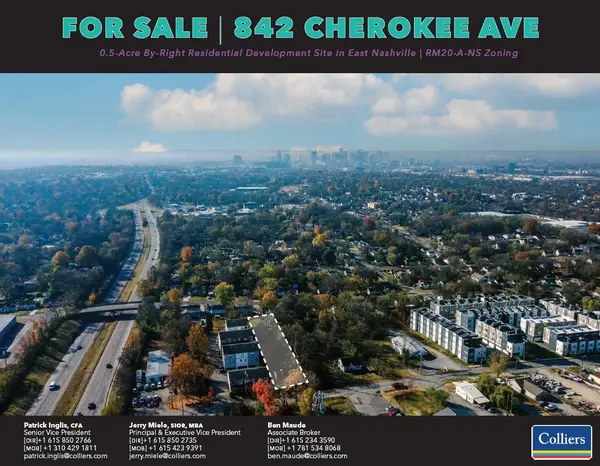 $925,000Active0.5 Acres
$925,000Active0.5 Acres842 Cherokee Ave, Nashville, TN 37207
MLS# 3069124Listed by: ZEITLIN SOTHEBY'S INTERNATIONAL REALTY - New
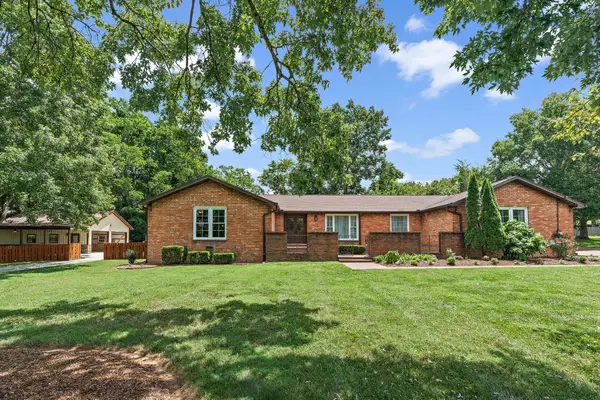 $1,000,000Active3 beds 3 baths2,590 sq. ft.
$1,000,000Active3 beds 3 baths2,590 sq. ft.6017 Bethany Blvd, Nashville, TN 37221
MLS# 3067924Listed by: COMPASS - New
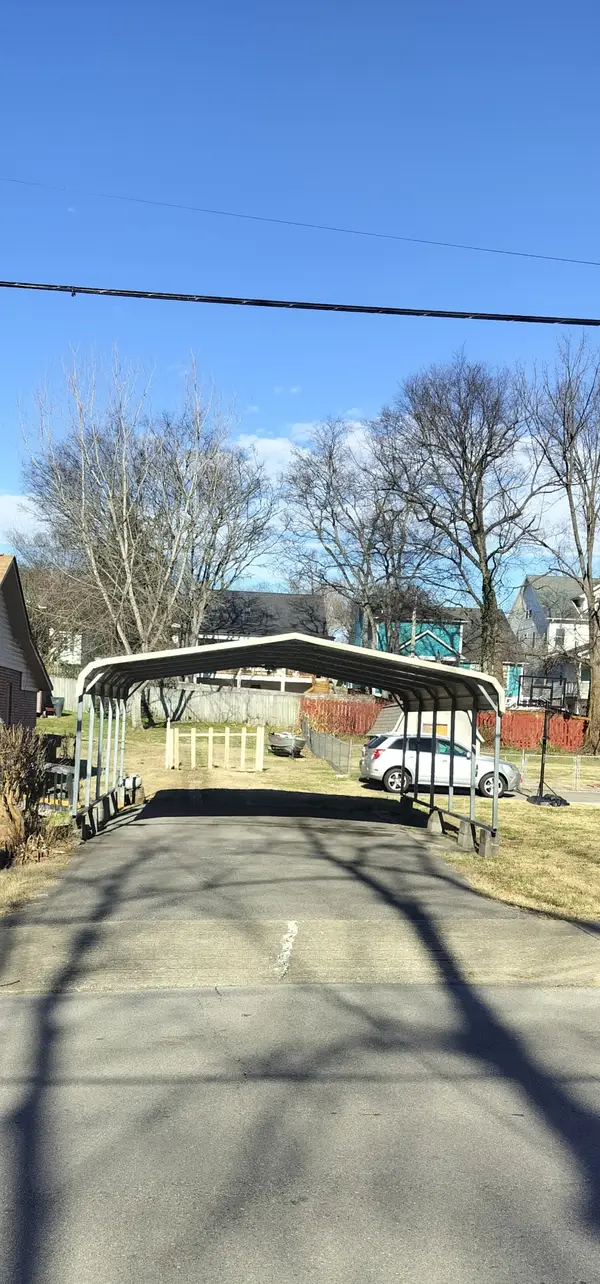 $150,000Active0.1 Acres
$150,000Active0.1 Acres1021 Granada Ave, Nashville, TN 37206
MLS# 3068752Listed by: REALTY ONE GROUP MUSIC CITY - New
 $3,400,000Active5 beds 7 baths6,160 sq. ft.
$3,400,000Active5 beds 7 baths6,160 sq. ft.3542 Richland Ave, Nashville, TN 37205
MLS# 3068741Listed by: FRIDRICH & CLARK REALTY
