251 Arrowhead Dr, Nashville, TN 37216
Local realty services provided by:Better Homes and Gardens Real Estate Heritage Group
251 Arrowhead Dr,Nashville, TN 37216
$499,900
- 3 Beds
- 4 Baths
- 1,735 sq. ft.
- Single family
- Active
Listed by: newell anatol anderson, mark deutschmann
Office: compass
MLS#:3122999
Source:NASHVILLE
Price summary
- Price:$499,900
- Price per sq. ft.:$288.13
About this home
Premium corner unit townhome with balcony overlooking the tree lined perimeter walking trail. Live Healthy and Live Smart at East End Village. Fenced front yard (maintained by HOA), soaring ceilings, exposed beams and an EV charger in the 2 car garage. East End Village is known for high quality, healthy and well built townhomes connected to the outdoors with walking trail, dog park, individual fenced yards and two water features -a fountain pond and swimming pool. The progressively designed homes feature upgraded insulation (for comfort and sound control), superior framing and high efficiency heat pump water heaters. Located in Inglewood off Broadmoor between Gallatin and Dickerson Rd with quick access to Ellington Pkwy. EEV offers convenience to many parts of Nashville while maintaining a sense of privacy and seclusion from any nearby traffic.
Contact an agent
Home facts
- Year built:2024
- Listing ID #:3122999
- Added:287 day(s) ago
- Updated:February 12, 2026 at 09:38 PM
Rooms and interior
- Bedrooms:3
- Total bathrooms:4
- Full bathrooms:3
- Half bathrooms:1
- Living area:1,735 sq. ft.
Heating and cooling
- Cooling:Central Air
- Heating:Central
Structure and exterior
- Year built:2024
- Building area:1,735 sq. ft.
- Lot area:0.02 Acres
Schools
- High school:Maplewood Comp High School
- Middle school:Jere Baxter Middle
- Elementary school:Chadwell Elementary
Utilities
- Water:Public, Water Available
- Sewer:Public Sewer
Finances and disclosures
- Price:$499,900
- Price per sq. ft.:$288.13
- Tax amount:$4,067
New listings near 251 Arrowhead Dr
- New
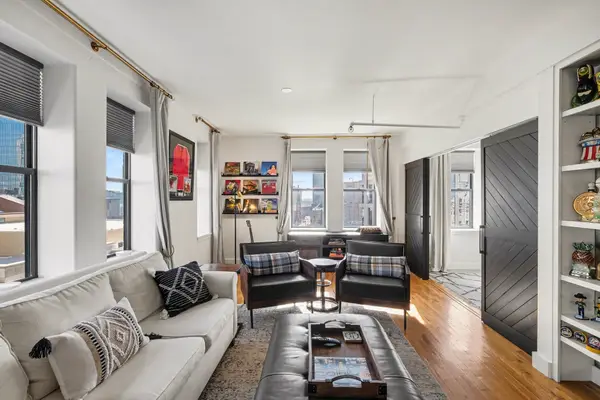 $434,900Active1 beds 1 baths752 sq. ft.
$434,900Active1 beds 1 baths752 sq. ft.700 Church St #802, Nashville, TN 37203
MLS# 3129441Listed by: PARKS COMPASS - New
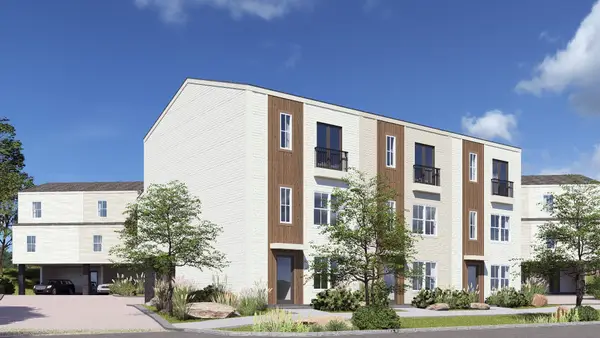 $975,000Active0.82 Acres
$975,000Active0.82 Acres2700 Tucker Rd, Nashville, TN 37218
MLS# 3129446Listed by: EXP REALTY - New
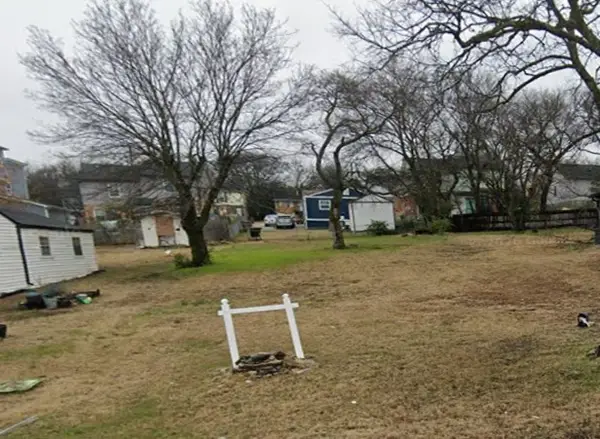 $247,000Active0.17 Acres
$247,000Active0.17 Acres453 Dennis Dr, Nashville, TN 37207
MLS# 3129449Listed by: BLACKWELL REALTY AND AUCTION - New
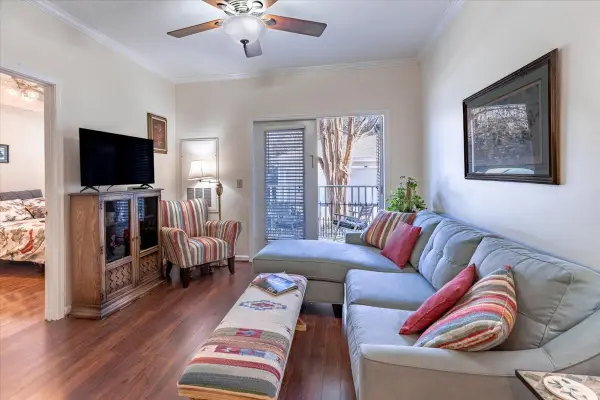 $240,000Active1 beds 1 baths623 sq. ft.
$240,000Active1 beds 1 baths623 sq. ft.2025 Woodmont Blvd #239, Nashville, TN 37215
MLS# 3127950Listed by: THE RUDY GROUP - Open Sun, 2 to 4pmNew
 $439,900Active2 beds 3 baths1,240 sq. ft.
$439,900Active2 beds 3 baths1,240 sq. ft.331 E Village Ln, Nashville, TN 37216
MLS# 3120365Listed by: COMPASS TENNESSEE, LLC - New
 $3,000,000Active2 beds 3 baths2,012 sq. ft.
$3,000,000Active2 beds 3 baths2,012 sq. ft.805 Church St #3810, Nashville, TN 37203
MLS# 3128756Listed by: FRIDRICH & CLARK REALTY - Open Sat, 11am to 3pmNew
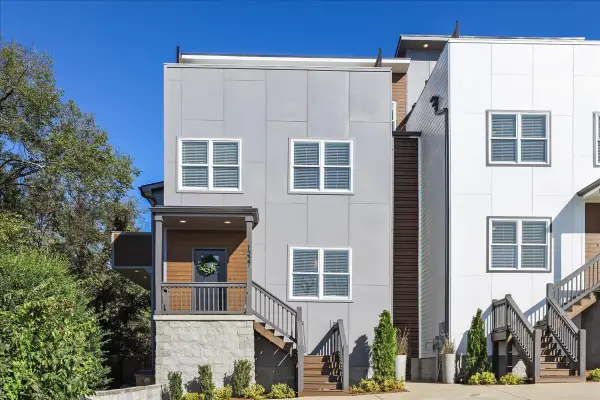 $875,000Active4 beds 4 baths3,508 sq. ft.
$875,000Active4 beds 4 baths3,508 sq. ft.1227 N Avondale Cir, Nashville, TN 37207
MLS# 3099338Listed by: LPT REALTY LLC - Open Sat, 11am to 3pmNew
 $875,000Active4 beds 4 baths3,508 sq. ft.
$875,000Active4 beds 4 baths3,508 sq. ft.1229 N Avondale Cir, Nashville, TN 37207
MLS# 3099346Listed by: LPT REALTY LLC - New
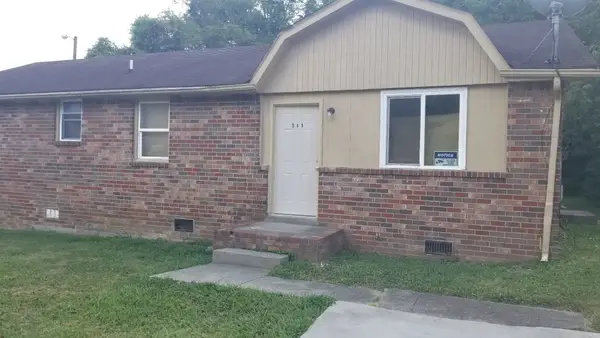 $285,000Active4 beds 2 baths1,250 sq. ft.
$285,000Active4 beds 2 baths1,250 sq. ft.589 Judd Dr, Nashville, TN 37218
MLS# 3128745Listed by: O NEILL PROPERTY MANAGEMENT 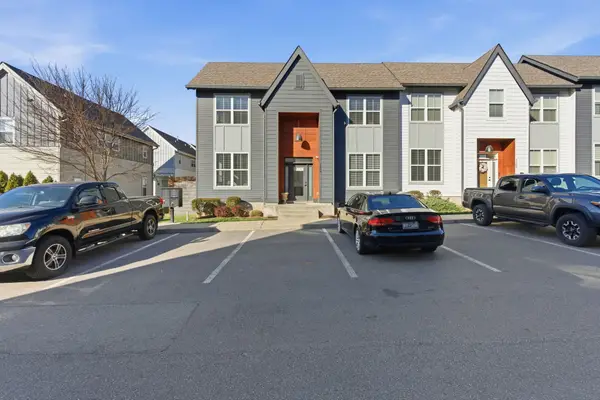 $475,000Pending2 beds 3 baths1,440 sq. ft.
$475,000Pending2 beds 3 baths1,440 sq. ft.1208 Nations Dr, Nashville, TN 37209
MLS# 3113094Listed by: COMPASS

