2510A Barclay Dr, Nashville, TN 37206
Local realty services provided by:Better Homes and Gardens Real Estate Ben Bray & Associates
Listed by: sylvia giannitrapani
Office: parks compass
MLS#:3001883
Source:NASHVILLE
Price summary
- Price:$1,300,000
- Price per sq. ft.:$388.76
About this home
Step into modern luxury with this private oasis near eateries, shops and 20 miles of continuous Greenway that set East Nashville apart! Designed by Ryan Thewes who is renowned for his modern yet organic visions, this light and airy space features special touches like the cabinet front refrigerator and dishwasher from Nashville Modern Cabinetry. These add simple elegance for entertaining and day to day enjoyment. The open living space flows to the private back yard through a wall of glass to the generous patio space and a brand new low maintenance Turf yard! Enjoy more private indoor/outdoor relaxation space upstairs with a roof deck with treetop views to Shelby Bottoms extending off of the expansive rec room with wet bar. So many luxury upgrades here with new Mirror Pella windows, Electric Blinds, Fisher and Paykel Range with induction oven. Enjoy the soaking tub and Zero entry shower in the primary suite. Gas fireplace has quartz surround with “Frame” TV easily displayed above. Tell Dorothy she will be welcome as there is a special storm shelter in the garage!!! Front yard has built in sprinkler system for vibrant grass! This special home is located in the Lockeland Design elementary priority zone. For more photos please click on Virtual Slide Show below!
Contact an agent
Home facts
- Year built:2023
- Listing ID #:3001883
- Added:94 day(s) ago
- Updated:December 29, 2025 at 03:14 PM
Rooms and interior
- Bedrooms:4
- Total bathrooms:5
- Full bathrooms:4
- Half bathrooms:1
- Living area:3,344 sq. ft.
Heating and cooling
- Cooling:Central Air, Electric
- Heating:Central, Heat Pump, Natural Gas
Structure and exterior
- Year built:2023
- Building area:3,344 sq. ft.
Schools
- High school:Stratford STEM Magnet School Upper Campus
- Middle school:Stratford STEM Magnet School Lower Campus
- Elementary school:Rosebank Elementary
Utilities
- Water:Public, Water Available
- Sewer:Public Sewer
Finances and disclosures
- Price:$1,300,000
- Price per sq. ft.:$388.76
- Tax amount:$7,597
New listings near 2510A Barclay Dr
- New
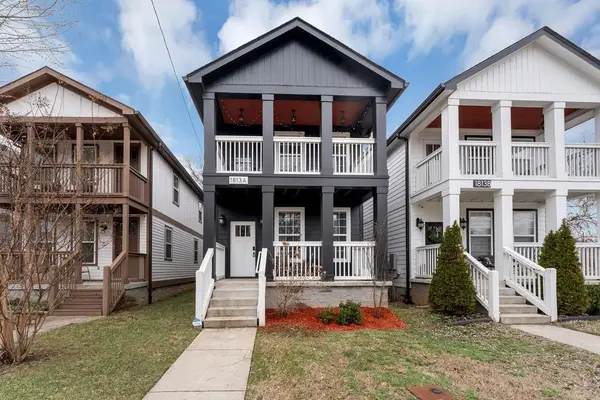 $735,000Active4 beds 4 baths2,534 sq. ft.
$735,000Active4 beds 4 baths2,534 sq. ft.1813A Delta Ave, Nashville, TN 37208
MLS# 3069165Listed by: BRADFORD REAL ESTATE 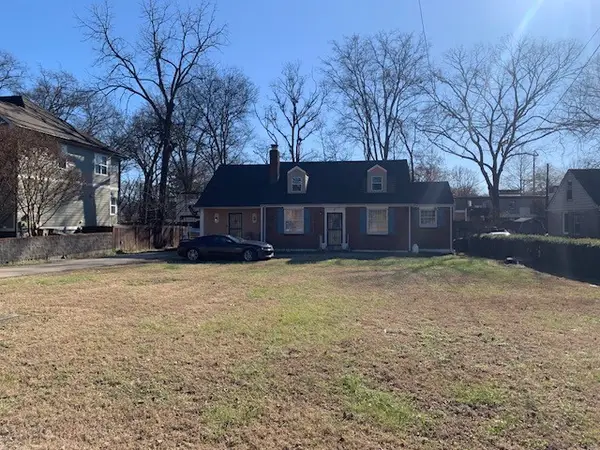 $899,900Pending3 beds 2 baths2,727 sq. ft.
$899,900Pending3 beds 2 baths2,727 sq. ft.917 Clayton Ave E, Nashville, TN 37204
MLS# 3067322Listed by: CRYE-LEIKE, INC., REALTORS- New
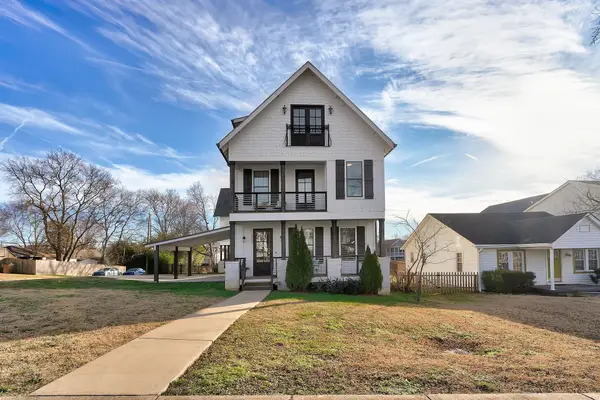 $795,000Active4 beds 4 baths2,580 sq. ft.
$795,000Active4 beds 4 baths2,580 sq. ft.4701 Michigan Ave, Nashville, TN 37209
MLS# 3068518Listed by: PARKS COMPASS - New
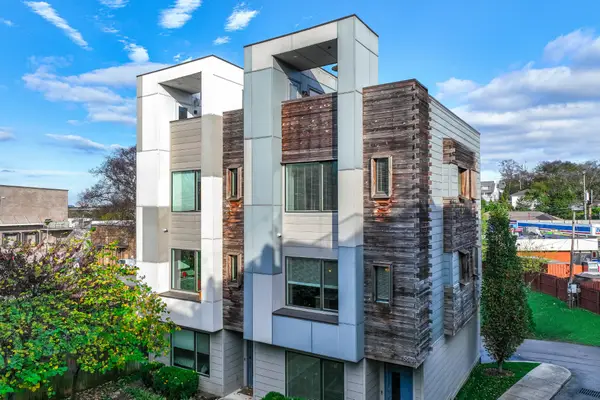 $545,000Active3 beds 4 baths1,844 sq. ft.
$545,000Active3 beds 4 baths1,844 sq. ft.5610 Burgess Ave, Nashville, TN 37209
MLS# 3069157Listed by: VYLLA HOME - New
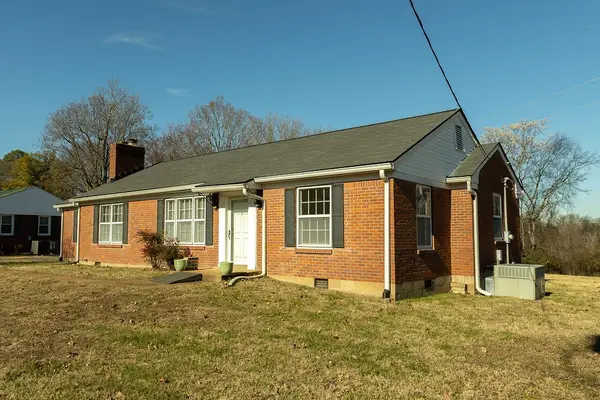 $350,000Active3 beds 2 baths1,356 sq. ft.
$350,000Active3 beds 2 baths1,356 sq. ft.2556 Lakeland Dr, Nashville, TN 37214
MLS# 3069129Listed by: RAGAN'S FIVE RIVERS REALTY & - New
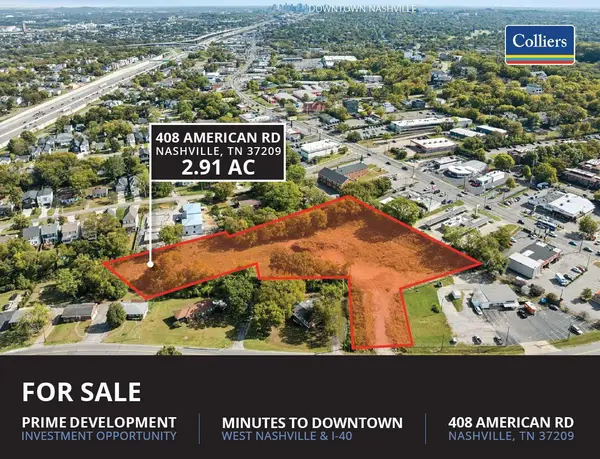 $3,750,000Active2.91 Acres
$3,750,000Active2.91 Acres408 American Rd, Nashville, TN 37209
MLS# 3069122Listed by: ZEITLIN SOTHEBY'S INTERNATIONAL REALTY - New
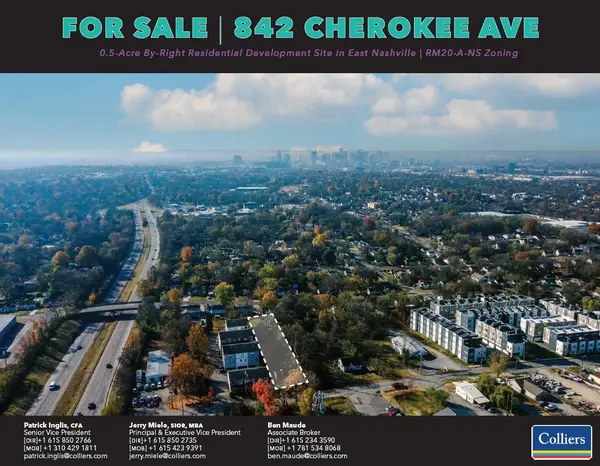 $925,000Active0.5 Acres
$925,000Active0.5 Acres842 Cherokee Ave, Nashville, TN 37207
MLS# 3069124Listed by: ZEITLIN SOTHEBY'S INTERNATIONAL REALTY - New
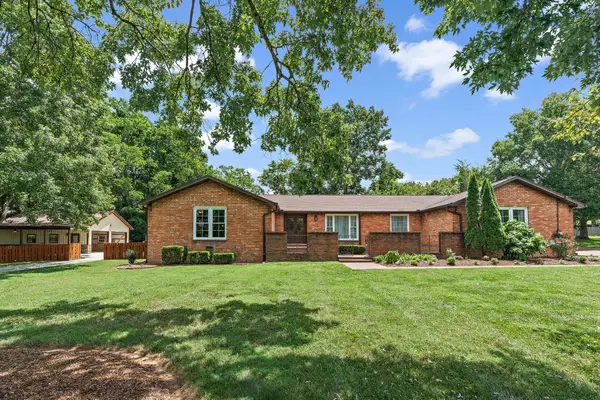 $1,000,000Active3 beds 3 baths2,590 sq. ft.
$1,000,000Active3 beds 3 baths2,590 sq. ft.6017 Bethany Blvd, Nashville, TN 37221
MLS# 3067924Listed by: COMPASS - New
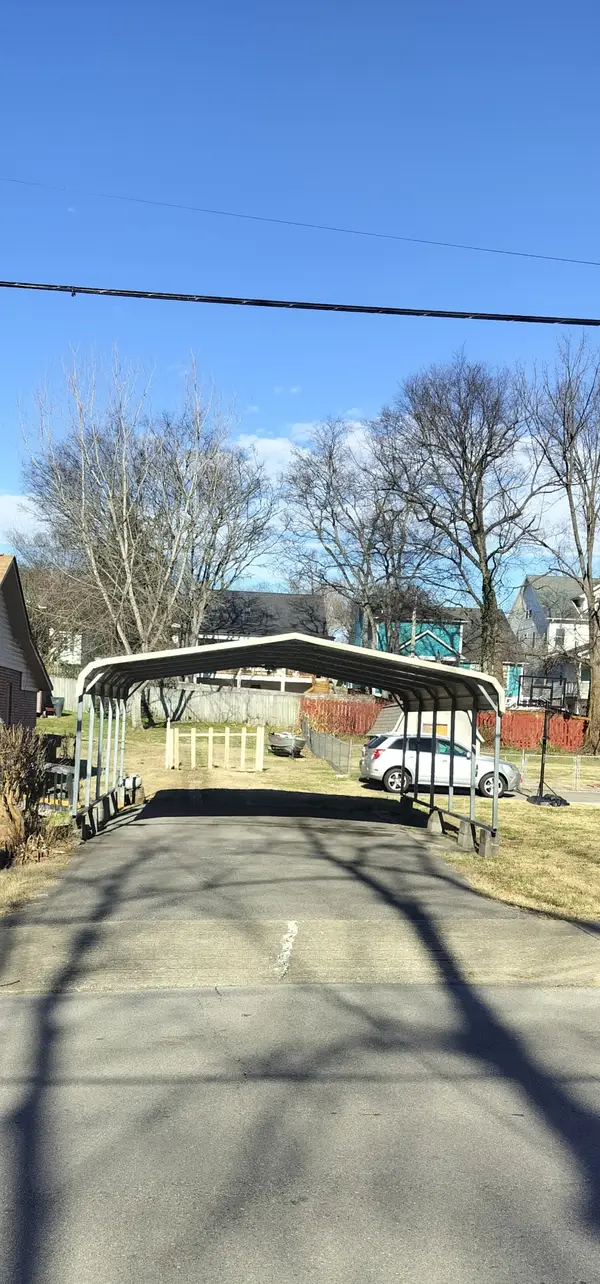 $150,000Active0.1 Acres
$150,000Active0.1 Acres1021 Granada Ave, Nashville, TN 37206
MLS# 3068752Listed by: REALTY ONE GROUP MUSIC CITY - New
 $3,400,000Active5 beds 7 baths6,160 sq. ft.
$3,400,000Active5 beds 7 baths6,160 sq. ft.3542 Richland Ave, Nashville, TN 37205
MLS# 3068741Listed by: FRIDRICH & CLARK REALTY
