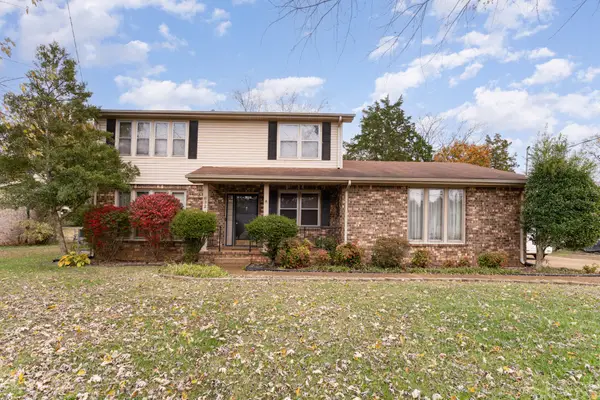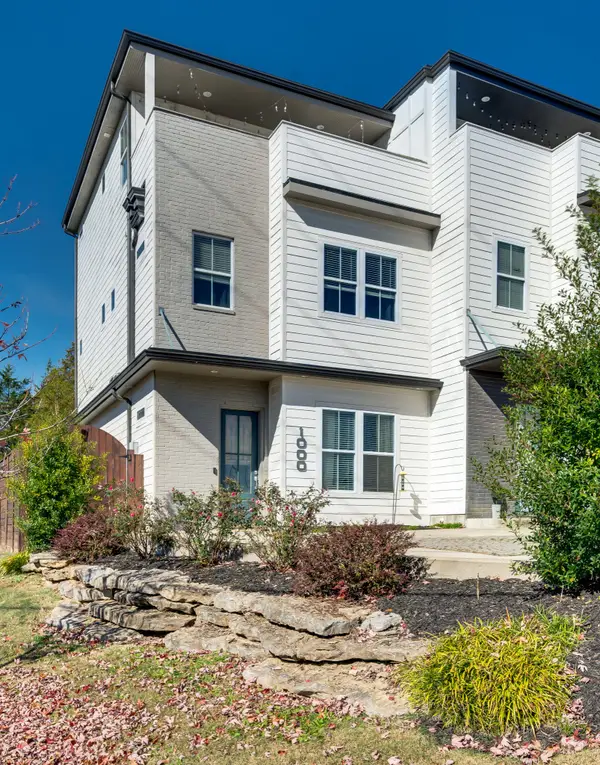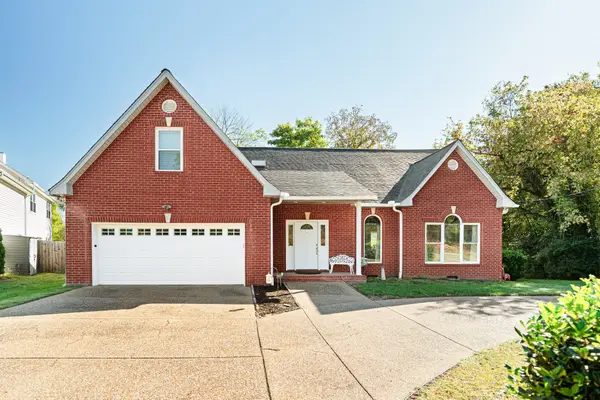2601 Oakland Ave, Nashville, TN 37212
Local realty services provided by:Better Homes and Gardens Real Estate Heritage Group
2601 Oakland Ave,Nashville, TN 37212
$2,561,650
- 5 Beds
- 5 Baths
- 3,941 sq. ft.
- Single family
- Active
Listed by: joni miller
Office: wilson group real estate
MLS#:2908157
Source:NASHVILLE
Price summary
- Price:$2,561,650
- Price per sq. ft.:$650
About this home
Step into timeless charm and modern luxury with this beautifully renovated historic bungalow on one of Nashville’s most coveted streets and neighborhoods | Full renovation done in 2020 | Designed by Nine12 Architects | Blending classic architecture with high-end contemporary finishes | The main residence showcases light-filled interiors, original character, and thoughtful design ideal for everyday living and elegant entertaining |The chef’s kitchen opens seamlessly to elegant living areas ideal for entertaining, while the serene primary suite offers a spa-inspired retreat | Additional upgrades made in 2023 include interior construction, painting, hardwoods, lighting, electrical, and crawlspace upgrades | Outside, enjoy your own private oasis featuring the large covered patio, a 12x24 saltwater pool with a new privacy fence installed in 2023 and professionally landscaped yard by Gardens of Babylon | Half bath for pool at garage | A rare bonus with the fully equipped 664 sq ft DADU above the detached two-car garage perfect for guests, extended family or luxe rental potential | A few features to mention include plantation shutters, covered front porch with a porch swing, large covered back patio, new grill 2023, backup generator, tankless hot water heater, newer HVAC (2020), full irrigation system, and sump pump installed 2023, new dehumidifier 2024 | Rooftop deck on back of main house | Basement has a great area for a workshop | This home offers the perfect blend of history, functionality, and Southern charm | Walkable with sidewalks | Just minutes from Nashville’s finest dining, culture, and entertainment
Contact an agent
Home facts
- Year built:1931
- Listing ID #:2908157
- Added:153 day(s) ago
- Updated:November 15, 2025 at 12:19 AM
Rooms and interior
- Bedrooms:5
- Total bathrooms:5
- Full bathrooms:4
- Half bathrooms:1
- Living area:3,941 sq. ft.
Heating and cooling
- Cooling:Ceiling Fan(s), Central Air, Electric
- Heating:Central, Natural Gas
Structure and exterior
- Roof:Shingle
- Year built:1931
- Building area:3,941 sq. ft.
- Lot area:0.22 Acres
Schools
- High school:Hillsboro Comp High School
- Middle school:John Trotwood Moore Middle
- Elementary school:Waverly-Belmont Elementary School
Utilities
- Water:Public, Water Available
- Sewer:Public Sewer
Finances and disclosures
- Price:$2,561,650
- Price per sq. ft.:$650
- Tax amount:$10,717
New listings near 2601 Oakland Ave
- New
 $349,900Active4 beds 3 baths1,950 sq. ft.
$349,900Active4 beds 3 baths1,950 sq. ft.632 Lake Terrace Dr, Nashville, TN 37217
MLS# 3046214Listed by: TEAM WILSON REAL ESTATE PARTNERS - Open Sat, 2 to 4pmNew
 $537,000Active3 beds 3 baths2,087 sq. ft.
$537,000Active3 beds 3 baths2,087 sq. ft.1000 Free Silver Rd, Nashville, TN 37207
MLS# 3046234Listed by: ZEITLIN SOTHEBY'S INTERNATIONAL REALTY - New
 $319,900Active3 beds 2 baths1,134 sq. ft.
$319,900Active3 beds 2 baths1,134 sq. ft.2107 18th Ave North N, Nashville, TN 37208
MLS# 3046145Listed by: COMPASS - Open Sun, 2 to 4pmNew
 $649,900Active3 beds 3 baths2,372 sq. ft.
$649,900Active3 beds 3 baths2,372 sq. ft.5404 San Marcos Dr, Nashville, TN 37220
MLS# 3035937Listed by: SOUTHERN LIFE REAL ESTATE - Open Sun, 2 to 4pmNew
 $2,499,000Active4 beds 4 baths3,277 sq. ft.
$2,499,000Active4 beds 4 baths3,277 sq. ft.2601 Oakland Ave, Nashville, TN 37212
MLS# 3038152Listed by: WILSON GROUP REAL ESTATE - New
 $1,570,000Active0.15 Acres
$1,570,000Active0.15 Acres2018 24th Ave N, Nashville, TN 37208
MLS# 3046183Listed by: PARKS - New
 $425,000Active3 beds 2 baths1,532 sq. ft.
$425,000Active3 beds 2 baths1,532 sq. ft.2625 Thornton Grove Blvd, Nashville, TN 37207
MLS# 3045921Listed by: ONWARD REAL ESTATE - Open Sun, 1 to 3pmNew
 $725,000Active4 beds 3 baths2,058 sq. ft.
$725,000Active4 beds 3 baths2,058 sq. ft.903A Virginia Ave, Nashville, TN 37216
MLS# 3045979Listed by: ZEITLIN SOTHEBY'S INTERNATIONAL REALTY - Open Sun, 2 to 4pmNew
 $369,900Active3 beds 1 baths1,196 sq. ft.
$369,900Active3 beds 1 baths1,196 sq. ft.75 Elberta St, Nashville, TN 37210
MLS# 3042565Listed by: RELIANT REALTY ERA POWERED - New
 $520,000Active2 beds 2 baths1,301 sq. ft.
$520,000Active2 beds 2 baths1,301 sq. ft.542 Southgate Ave #102, Nashville, TN 37203
MLS# 3030770Listed by: SYNERGY REALTY NETWORK, LLC
