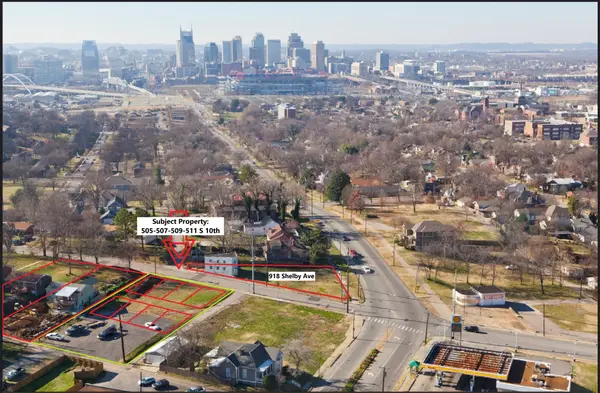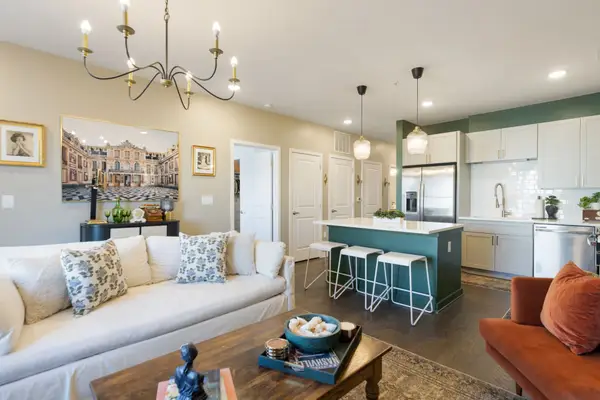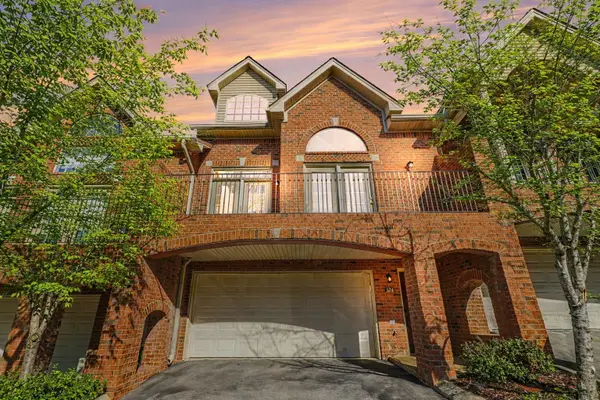2686 Miami Ave, Nashville, TN 37214
Local realty services provided by:Better Homes and Gardens Real Estate Heritage Group
2686 Miami Ave,Nashville, TN 37214
$877,777
- 3 Beds
- 3 Baths
- 2,610 sq. ft.
- Single family
- Active
Listed by: mariann sall
Office: keller williams realty nashville/franklin
MLS#:3051008
Source:NASHVILLE
Price summary
- Price:$877,777
- Price per sq. ft.:$336.31
About this home
Discover a truly unique custom home packed with luxury features, high-end security, and incredible indoor/outdoor living! Seller is offering a $4,000 credit when using preferred lender Rory Lithgow with InterLinc Mortgage.
Designed for those who value both comfort and peace of mind, this smart home is equipped with an extensive Lorex camera system—enough coverage to rival Fort Knox—plus additional Ring cameras for layered security.
Perfectly positioned between the Cumberland River and a serene retaining pond, the home offers stunning sunrise views from the back patio and unforgettable sunsets from the upper deck.
Step inside to a chef-inspired kitchen featuring a waterfall island, 5-burner gas cooktop, double ovens, drawer microwave, 2-drawer dishwasher, hidden outlets, under/over-cabinet lighting, and even a built-in glass rinser at the sink.
A stylish powder room boasts a live-edge floating vanity, and every toilet in the home includes a heated seat with bidet. Entertainment is effortless with a whole-home SONOS system and speakers throughout.
Looking for the ultimate hangout? Don’t miss the hidden speakeasy, accessed through a secret door—complete with custom built-ins and a picture-perfect view of the Cumberland River. It’s the ideal space for hosting, relaxing, and showing off your favorite treasures.
The primary suite impresses with soaring ceilings, a dramatic textured stone accent wall, and a cozy gas fireplace. The spa-inspired bath features beautiful tile work and a built-in morning coffee bar so you can start the day without leaving your sanctuary. A dedicated “hers” closet across the hall adds even more convenience.
On the third floor, you’ll find a fabulous entertainment level with a wet bar, wine and snack fridges, and access to the outdoor terrace featuring a built-in gas grill, 2-drawer beverage fridge, and gas firepit—all overlooking protected river views. With the land across the street owned by Metro, your scenic vistas are here to stay.
Contact an agent
Home facts
- Year built:2022
- Listing ID #:3051008
- Added:56 day(s) ago
- Updated:January 22, 2026 at 03:55 PM
Rooms and interior
- Bedrooms:3
- Total bathrooms:3
- Full bathrooms:2
- Half bathrooms:1
- Living area:2,610 sq. ft.
Heating and cooling
- Cooling:Ceiling Fan(s), Central Air
- Heating:Central
Structure and exterior
- Roof:Asphalt
- Year built:2022
- Building area:2,610 sq. ft.
- Lot area:0.13 Acres
Schools
- High school:McGavock Comp High School
- Middle school:Two Rivers Middle
- Elementary school:Pennington Elementary
Utilities
- Water:Public, Water Available
- Sewer:Public Sewer
Finances and disclosures
- Price:$877,777
- Price per sq. ft.:$336.31
- Tax amount:$3,418
New listings near 2686 Miami Ave
- New
 $635,000Active3 beds 3 baths1,880 sq. ft.
$635,000Active3 beds 3 baths1,880 sq. ft.604 45th Ave N, Nashville, TN 37209
MLS# 3112152Listed by: FRIDRICH & CLARK REALTY - New
 $2,200,000Active0.33 Acres
$2,200,000Active0.33 Acres505 S 10th St, Nashville, TN 37206
MLS# 3112124Listed by: EXP REALTY - New
 $3,998,888Active1.94 Acres
$3,998,888Active1.94 Acres2304 Whites Creek Pike, Nashville, TN 37207
MLS# 3112112Listed by: EXP REALTY - New
 $424,825Active2 beds 2 baths1,236 sq. ft.
$424,825Active2 beds 2 baths1,236 sq. ft.2506A Scovel St, Nashville, TN 37208
MLS# 3112114Listed by: ADARO REALTY - New
 $2,208,888Active2.61 Acres
$2,208,888Active2.61 Acres369 Ewing Dr, Nashville, TN 37207
MLS# 3112123Listed by: EXP REALTY - New
 $365,000Active1 beds 1 baths874 sq. ft.
$365,000Active1 beds 1 baths874 sq. ft.1677 54th Ave N #430, Nashville, TN 37209
MLS# 3111177Listed by: COMPASS RE - New
 $585,000Active3 beds 3 baths2,035 sq. ft.
$585,000Active3 beds 3 baths2,035 sq. ft.4802B Citrus Drive, Nashville, TN 37211
MLS# 3112100Listed by: COMPASS TENNESSEE, LLC - New
 $869,000Active3 beds 3 baths2,310 sq. ft.
$869,000Active3 beds 3 baths2,310 sq. ft.419 Saint Francis Ave, Nashville, TN 37205
MLS# 3098895Listed by: ZEITLIN SOTHEBY'S INTERNATIONAL REALTY - New
 $1,425,037Active4 beds 4 baths2,517 sq. ft.
$1,425,037Active4 beds 4 baths2,517 sq. ft.544A Rosedale Ave #11, Nashville, TN 37211
MLS# 3069743Listed by: TEAM WILSON REAL ESTATE PARTNERS - Open Fri, 4 to 6pmNew
 $400,000Active2 beds 3 baths2,125 sq. ft.
$400,000Active2 beds 3 baths2,125 sq. ft.324 Riverstone Blvd, Nashville, TN 37214
MLS# 3078562Listed by: BENCHMARK REALTY, LLC
