271 Garry Dr #B, Nashville, TN 37211
Local realty services provided by:Better Homes and Gardens Real Estate Ben Bray & Associates
271 Garry Dr #B,Nashville, TN 37211
$549,900
- 3 Beds
- 3 Baths
- 2,200 sq. ft.
- Single family
- Active
Listed by: michael bird
Office: keller williams realty
MLS#:2593607
Source:NASHVILLE
Price summary
- Price:$549,900
- Price per sq. ft.:$249.95
About this home
*ULTRA CONVENIENT Nashville location!* Step into a sustainable and luxurious lifestyle today with this eco-conscious ICF build. Insulated Concrete Form (ICF), harnesses the power of high-quality insulating forms to craft an energy-efficient sanctuary. The first floor welcomes you with a seamlessly interconnected open floor plan. Upstairs, an expansive master suite beckons, featuring a generous walk-in closet and a sumptuous master bathroom. It's important to highlight that each closet in the house is designed with premium built-in shelving for organized storage. Walls provide exceptional thermal insulation, reducing energy consumption and creating a serene, resilient, and architecturally versatile living space. This eco-friendly dwelling not only embraces the future but also promotes a healthier indoor environment. Up to $5,130 in lender concessions through Element Home Loans depending on loan size and eligibility. Contact listing agent for more info.
Contact an agent
Home facts
- Year built:2023
- Listing ID #:2593607
- Added:764 day(s) ago
- Updated:December 17, 2025 at 10:38 PM
Rooms and interior
- Bedrooms:3
- Total bathrooms:3
- Full bathrooms:2
- Half bathrooms:1
- Living area:2,200 sq. ft.
Heating and cooling
- Cooling:Central Air, Electric
- Heating:Central
Structure and exterior
- Year built:2023
- Building area:2,200 sq. ft.
- Lot area:0.03 Acres
Schools
- High school:Glencliff High School
- Middle school:Wright Middle
- Elementary school:Paragon Mills Elementary
Utilities
- Water:Public
- Sewer:Public Sewer
Finances and disclosures
- Price:$549,900
- Price per sq. ft.:$249.95
- Tax amount:$1,390
New listings near 271 Garry Dr #B
- New
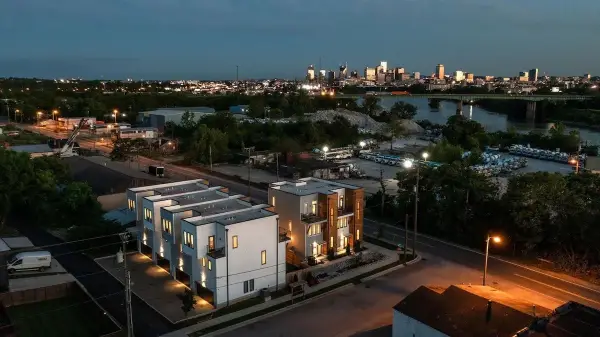 $4,888,888Active-- beds -- baths11,166 sq. ft.
$4,888,888Active-- beds -- baths11,166 sq. ft.532 Weakley Ave, Nashville, TN 37207
MLS# 3066713Listed by: HIVE NASHVILLE LLC - New
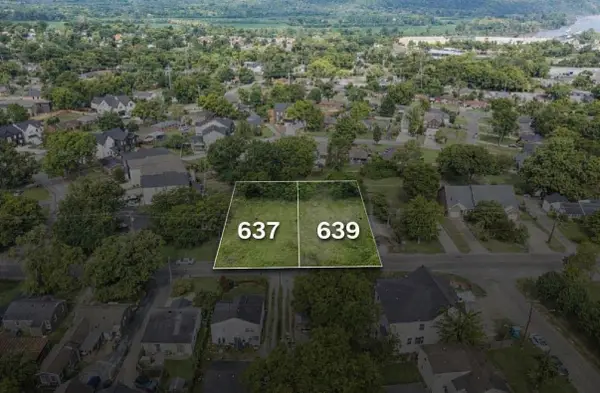 $425,000Active0.23 Acres
$425,000Active0.23 Acres639 Westboro Dr, Nashville, TN 37209
MLS# 3066718Listed by: COMPASS - New
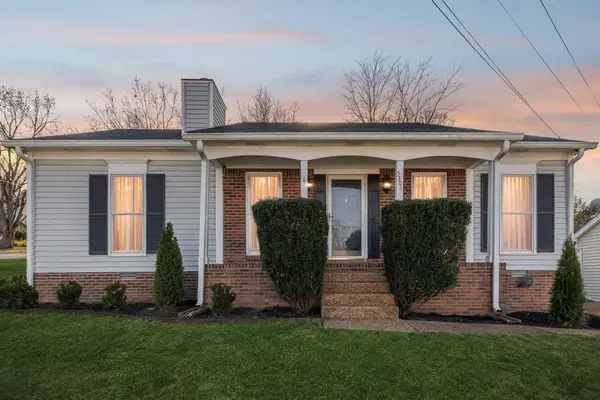 $400,000Active3 beds 2 baths1,344 sq. ft.
$400,000Active3 beds 2 baths1,344 sq. ft.5301 Village Way, Nashville, TN 37211
MLS# 3066674Listed by: REAL BROKER - New
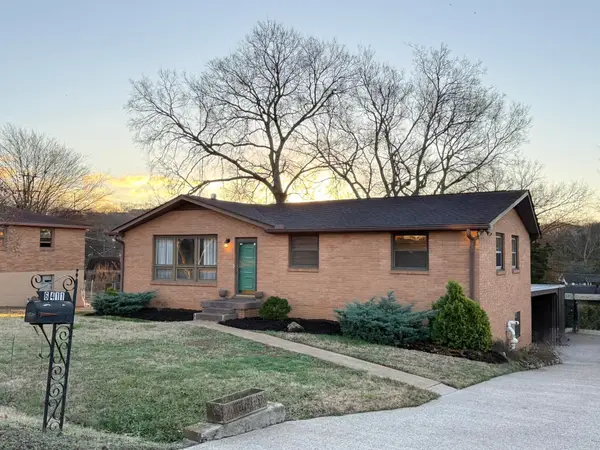 $579,900Active3 beds 1 baths1,198 sq. ft.
$579,900Active3 beds 1 baths1,198 sq. ft.6411 Ranchero Dr, Nashville, TN 37209
MLS# 3066691Listed by: BEYCOME BROKERAGE REALTY, LLC - Coming Soon
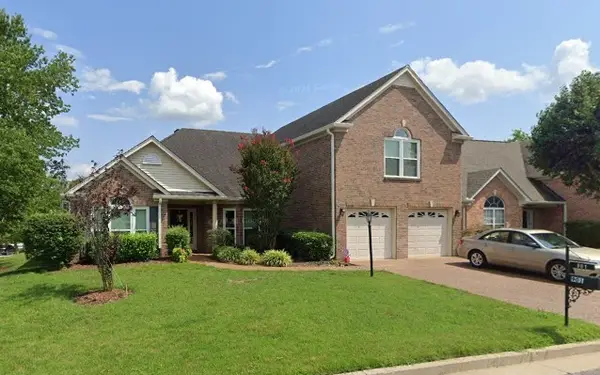 $699,000Coming Soon4 beds 4 baths
$699,000Coming Soon4 beds 4 baths901 Leblanc Ct, Nashville, TN 37221
MLS# 2975408Listed by: COMPASS RE - Coming Soon
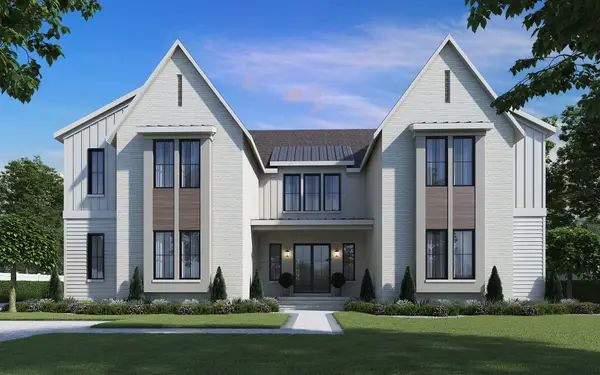 $3,000,000Coming Soon5 beds 7 baths
$3,000,000Coming Soon5 beds 7 baths1107 Lipscomb Dr, Nashville, TN 37204
MLS# 2990208Listed by: BRADFORD REAL ESTATE - Coming Soon
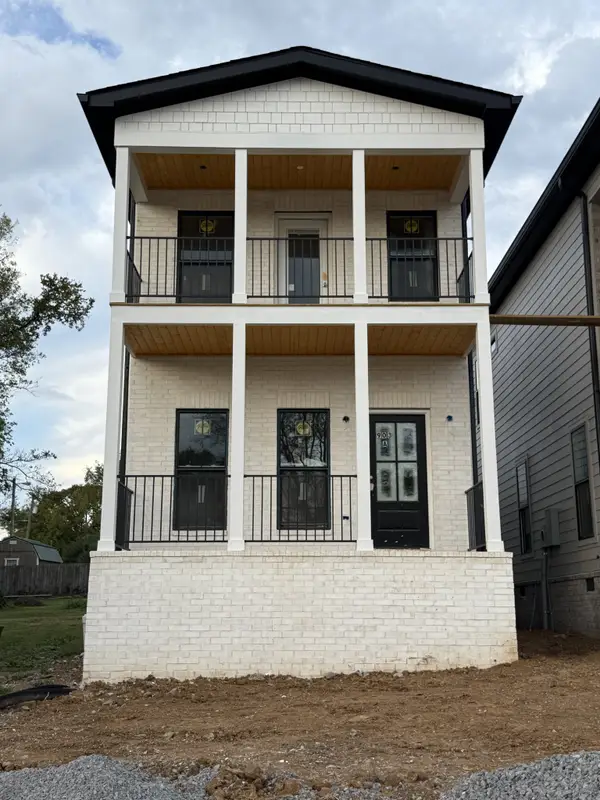 $625,000Coming Soon3 beds 3 baths
$625,000Coming Soon3 beds 3 baths903A Delmas Ave, Nashville, TN 37216
MLS# 3014912Listed by: RELIANT REALTY ERA POWERED - Coming Soon
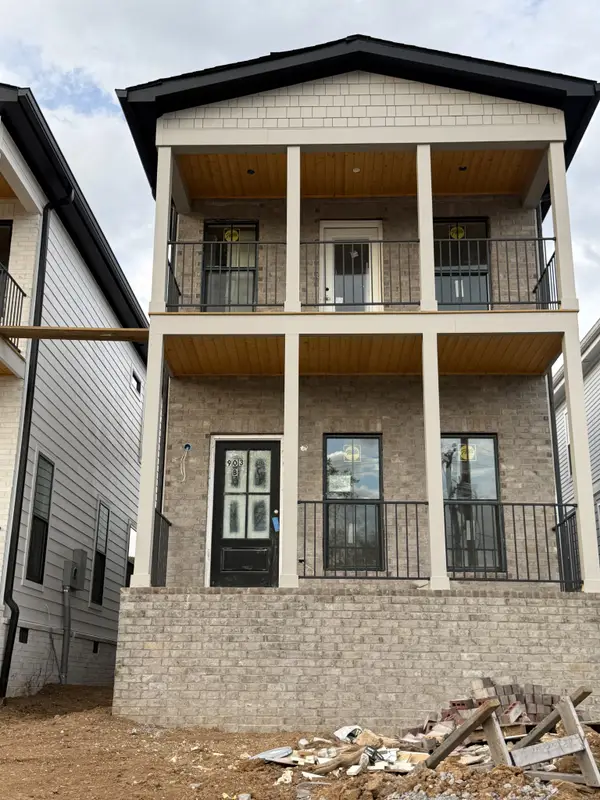 $625,000Coming Soon3 beds 3 baths
$625,000Coming Soon3 beds 3 baths903B Delmas Ave, Nashville, TN 37216
MLS# 3014915Listed by: RELIANT REALTY ERA POWERED - Coming Soon
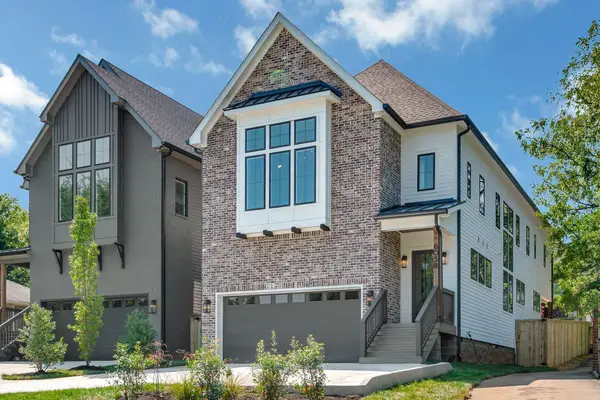 $1,095,000Coming Soon4 beds 5 baths
$1,095,000Coming Soon4 beds 5 baths927 Crescent Hill Rd, Nashville, TN 37206
MLS# 3017273Listed by: REVOLUTION REAL ESTATE - Coming Soon
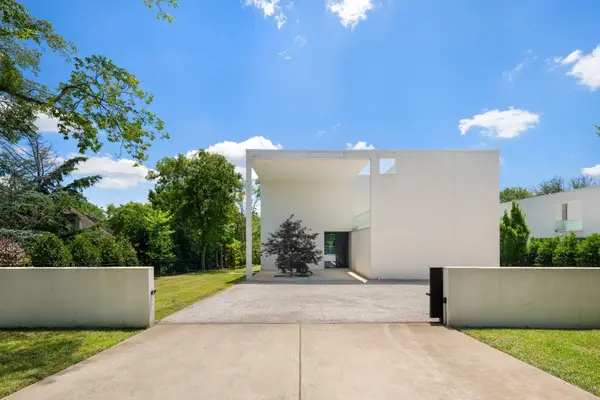 $2,500,000Coming Soon3 beds 4 baths
$2,500,000Coming Soon3 beds 4 baths1143 Battery Ln, Nashville, TN 37220
MLS# 3032507Listed by: COMPASS RE
