2804 Hawthorne Pl, Nashville, TN 37212
Local realty services provided by:Better Homes and Gardens Real Estate Heritage Group
2804 Hawthorne Pl,Nashville, TN 37212
$3,199,000
- 4 Beds
- 4 Baths
- 4,389 sq. ft.
- Single family
- Active
Listed by: richard b french, timothy king
Office: french king fine properties
MLS#:2616590
Source:NASHVILLE
Price summary
- Price:$3,199,000
- Price per sq. ft.:$728.87
About this home
Historic Hillsboro - Belmont Neighborhood. The oversized, exceptional Lot justified renovating, expanding and completely reimagining the original 1950's cottage. The Sellers, builder, and architect combined skills, achieving a result the architect described as "a clean and refreshing Scandinavian-inspired residence," completed in 2021. Details such as the floating staircase to the loft, white oak hardwood flooring, the fireplace with a plaster breastplate, a modern awning over the side entry, a large Covered Porch, and a streamlined Kitchen define the space: cool, calming and airy. Add a pool, play in the grass and smile over the abundant parking, just far enough from the crowd! The Kitchen and Family living space opens to covered terrace with grill station. The Primary Suite is upstairs, along with two En-Suite Bedrooms. The Main Level Office is the fourth Bedroom. Secure and private!
Contact an agent
Home facts
- Year built:1950
- Listing ID #:2616590
- Added:737 day(s) ago
- Updated:February 12, 2026 at 05:38 PM
Rooms and interior
- Bedrooms:4
- Total bathrooms:4
- Full bathrooms:4
- Living area:4,389 sq. ft.
Heating and cooling
- Cooling:Central Air, Electric
- Heating:Central, Natural Gas
Structure and exterior
- Year built:1950
- Building area:4,389 sq. ft.
- Lot area:0.36 Acres
Schools
- High school:Hillsboro Comp High School
- Middle school:John Trotwood Moore Middle
- Elementary school:Waverly-Belmont Elementary School
Utilities
- Water:Public, Water Available
- Sewer:Public Sewer
Finances and disclosures
- Price:$3,199,000
- Price per sq. ft.:$728.87
- Tax amount:$10,541
New listings near 2804 Hawthorne Pl
- New
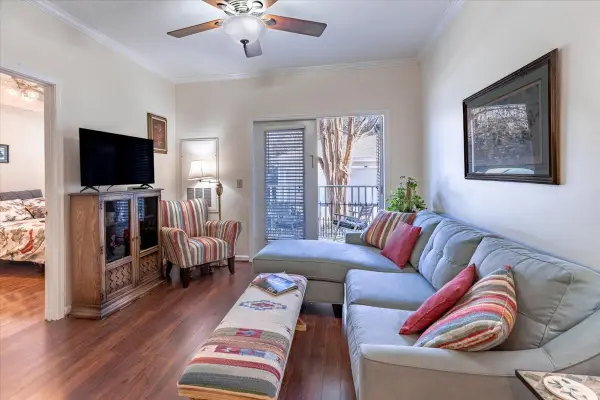 $240,000Active1 beds 1 baths623 sq. ft.
$240,000Active1 beds 1 baths623 sq. ft.2025 Woodmont Blvd #239, Nashville, TN 37215
MLS# 3127950Listed by: THE RUDY GROUP - Open Sun, 2 to 4pmNew
 $439,900Active2 beds 3 baths1,240 sq. ft.
$439,900Active2 beds 3 baths1,240 sq. ft.331 E Village Ln, Nashville, TN 37216
MLS# 3120365Listed by: COMPASS TENNESSEE, LLC - New
 $3,000,000Active2 beds 3 baths2,012 sq. ft.
$3,000,000Active2 beds 3 baths2,012 sq. ft.805 Church St #3810, Nashville, TN 37203
MLS# 3128756Listed by: FRIDRICH & CLARK REALTY - Open Sat, 11am to 3pmNew
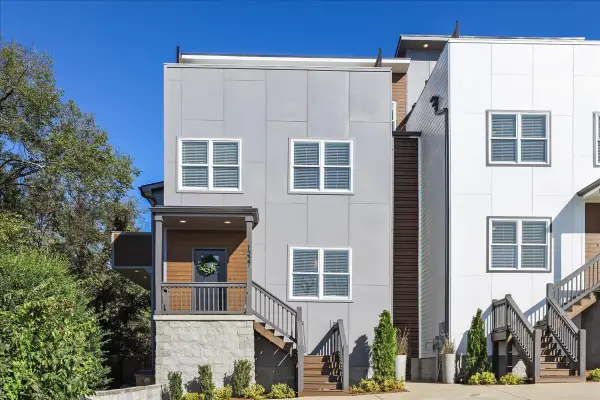 $875,000Active4 beds 4 baths3,508 sq. ft.
$875,000Active4 beds 4 baths3,508 sq. ft.1227 N Avondale Cir, Nashville, TN 37207
MLS# 3099338Listed by: LPT REALTY LLC - Open Sat, 11am to 3pmNew
 $875,000Active4 beds 4 baths3,508 sq. ft.
$875,000Active4 beds 4 baths3,508 sq. ft.1229 N Avondale Cir, Nashville, TN 37207
MLS# 3099346Listed by: LPT REALTY LLC - New
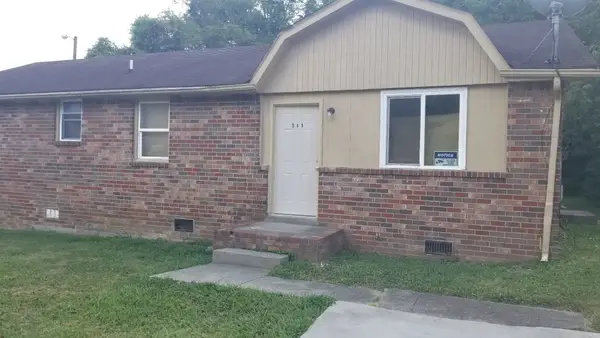 $285,000Active4 beds 2 baths1,250 sq. ft.
$285,000Active4 beds 2 baths1,250 sq. ft.589 Judd Dr, Nashville, TN 37218
MLS# 3128745Listed by: O NEILL PROPERTY MANAGEMENT 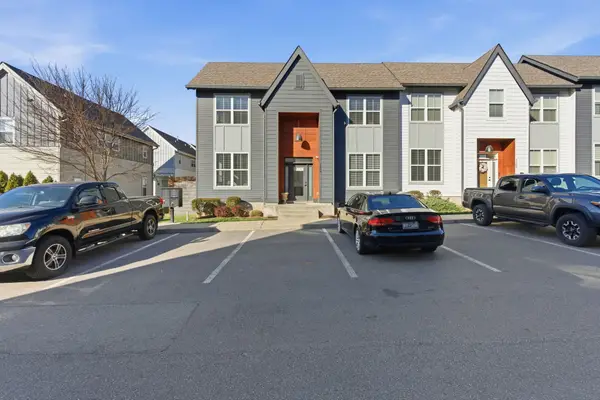 $475,000Pending2 beds 3 baths1,440 sq. ft.
$475,000Pending2 beds 3 baths1,440 sq. ft.1208 Nations Dr, Nashville, TN 37209
MLS# 3113094Listed by: COMPASS- New
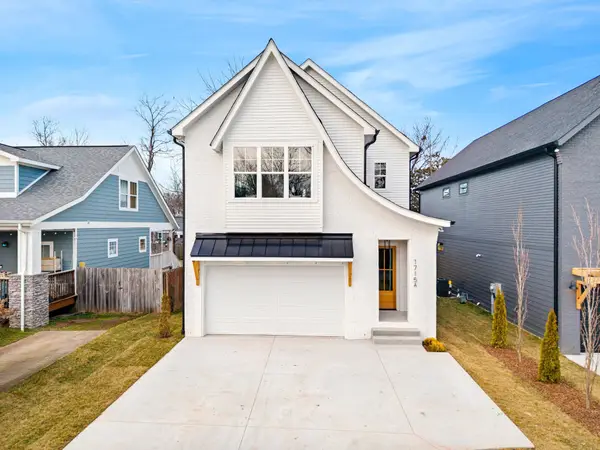 $975,000Active3 beds 4 baths2,743 sq. ft.
$975,000Active3 beds 4 baths2,743 sq. ft.1715 Litton Ave, Nashville, TN 37216
MLS# 3128662Listed by: COMPASS TENNESSEE, LLC - New
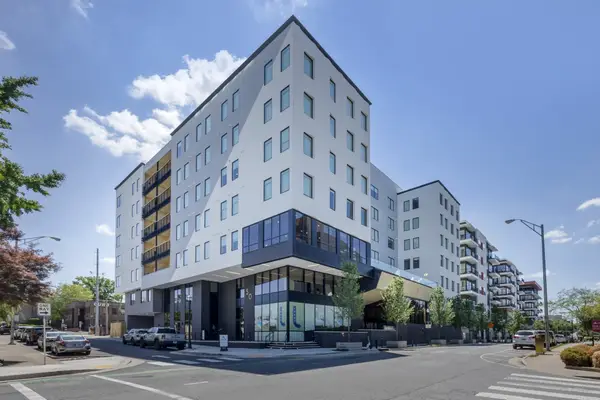 $414,900Active1 beds 1 baths489 sq. ft.
$414,900Active1 beds 1 baths489 sq. ft.50 Music Sq W #726, Nashville, TN 37203
MLS# 3128671Listed by: ALPHA RESIDENTIAL - New
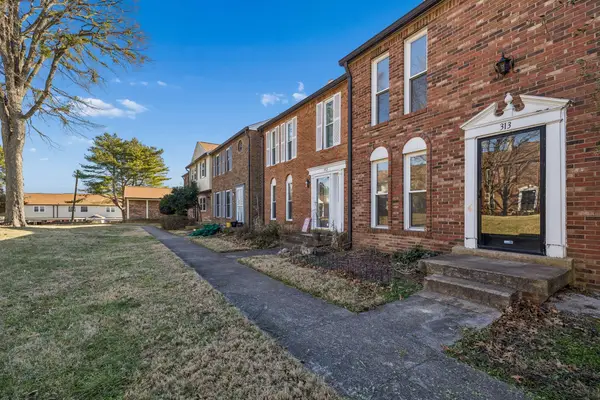 $255,000Active2 beds 2 baths1,134 sq. ft.
$255,000Active2 beds 2 baths1,134 sq. ft.313 Huntington Ridge Dr, Nashville, TN 37211
MLS# 3128688Listed by: BRADFORD REAL ESTATE

