301 Demonbreun St #602, Nashville, TN 37201
Local realty services provided by:Better Homes and Gardens Real Estate Ben Bray & Associates
301 Demonbreun St #602,Nashville, TN 37201
$425,000
- 1 Beds
- 1 Baths
- 746 sq. ft.
- Single family
- Active
Listed by: scott cornett
Office: onward real estate
MLS#:3013326
Source:NASHVILLE
Price summary
- Price:$425,000
- Price per sq. ft.:$569.71
- Monthly HOA dues:$500
About this home
welcome to your backstage pass to downtown nashville living—right across from our infamous schermerhorn symphony center and steps from ascend amphitheater. this sleek 1-bedroom condo in a premier 20-story building delivers both style and substance, with every amenity tuned to perfection.
a smartly designed kitchen with pantry storage (because even city life deserves snacks on standby), double closets in the primary plus extra storage—yes, your shoe collection and seasonal gear both fit, your assigned parking space is on the same level as your unit (hello, effortless grocery runs).
resort-style perks: 24-hour concierge (your human google for packages, reservations, dry cleaning), a heated pool with sundeck, fire pit, and stainless outdoor grills—basically your vacation spot, year-round. state-of-the-art fitness center, game room, and a movie theatre room (popcorn not included), business center + building-wide wifi included in the HOA (because working from home should still feel first-class).
living here means every night can be dinner + a show, every morning starts with skyline views, and every errand is easier thanks to sobro’s unbeatable convenience. this isn’t just a condo—it’s your encore lifestyle.
Contact an agent
Home facts
- Year built:2008
- Listing ID #:3013326
- Added:127 day(s) ago
- Updated:February 13, 2026 at 03:25 PM
Rooms and interior
- Bedrooms:1
- Total bathrooms:1
- Full bathrooms:1
- Living area:746 sq. ft.
Heating and cooling
- Cooling:Central Air
- Heating:Central
Structure and exterior
- Year built:2008
- Building area:746 sq. ft.
- Lot area:0.02 Acres
Schools
- High school:Pearl Cohn Magnet High School
- Middle school:John Early Paideia Magnet
- Elementary school:Jones Paideia Magnet
Utilities
- Water:Public, Water Available
- Sewer:Public Sewer
Finances and disclosures
- Price:$425,000
- Price per sq. ft.:$569.71
- Tax amount:$2,803
New listings near 301 Demonbreun St #602
- Open Sun, 2 to 4pmNew
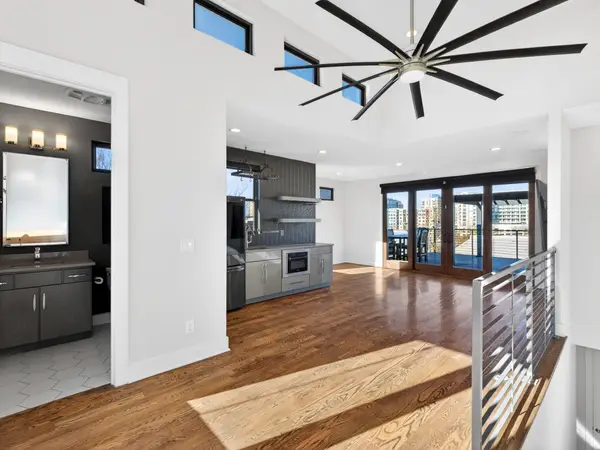 $860,000Active4 beds 4 baths2,604 sq. ft.
$860,000Active4 beds 4 baths2,604 sq. ft.122 9th Cir S, Nashville, TN 37203
MLS# 3113092Listed by: SYNERGY REALTY NETWORK, LLC - New
 $285,000Active2 beds 1 baths918 sq. ft.
$285,000Active2 beds 1 baths918 sq. ft.3317 Long Blvd #D5, Nashville, TN 37203
MLS# 3123049Listed by: SYNERGY REALTY NETWORK, LLC - New
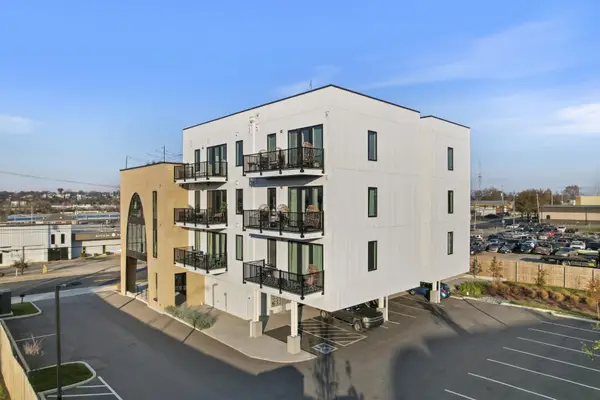 $769,900Active2 beds 2 baths987 sq. ft.
$769,900Active2 beds 2 baths987 sq. ft.245 Hermitage Ave #102, Nashville, TN 37210
MLS# 3123353Listed by: SIMPLIHOM - Open Sun, 2 to 4pmNew
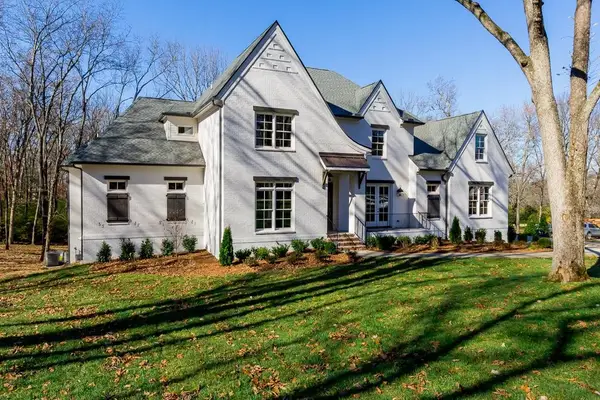 $2,250,000Active5 beds 6 baths5,091 sq. ft.
$2,250,000Active5 beds 6 baths5,091 sq. ft.6732 Darden Pl, Nashville, TN 37205
MLS# 3123362Listed by: COMPASS RE - New
 $379,900Active3 beds 3 baths1,536 sq. ft.
$379,900Active3 beds 3 baths1,536 sq. ft.9111 Sawyer Brown Rd, Nashville, TN 37221
MLS# 3123579Listed by: PILKERTON REALTORS - New
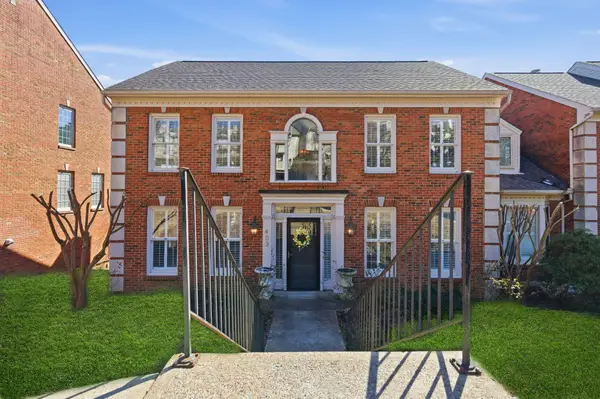 $899,000Active3 beds 4 baths2,838 sq. ft.
$899,000Active3 beds 4 baths2,838 sq. ft.403 Clairton Ct, Nashville, TN 37215
MLS# 3124393Listed by: COMPASS - New
 $545,000Active2 beds 2 baths936 sq. ft.
$545,000Active2 beds 2 baths936 sq. ft.1706 18th Ave S #112, Nashville, TN 37212
MLS# 3127588Listed by: COMPASS RE - Open Sun, 2 to 4pmNew
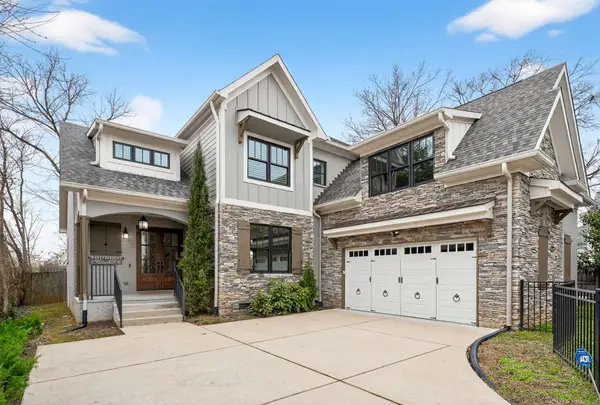 $1,275,000Active4 beds 4 baths3,288 sq. ft.
$1,275,000Active4 beds 4 baths3,288 sq. ft.4111 Lone Oak Rd #B, Nashville, TN 37215
MLS# 3127739Listed by: COMPASS RE - New
 $539,000Active3 beds 3 baths1,842 sq. ft.
$539,000Active3 beds 3 baths1,842 sq. ft.4487 Post Pl #169, Nashville, TN 37205
MLS# 3127817Listed by: PARKS COMPASS - New
 $425,000Active4 beds 3 baths1,744 sq. ft.
$425,000Active4 beds 3 baths1,744 sq. ft.3373 Thorpe Rd, Nashville, TN 37207
MLS# 3127948Listed by: COMPASS RE

