305 S 14th St, Nashville, TN 37206
Local realty services provided by:Better Homes and Gardens Real Estate Ben Bray & Associates
305 S 14th St,Nashville, TN 37206
$1,200,000
- 4 Beds
- 3 Baths
- 3,284 sq. ft.
- Single family
- Active
Listed by: martha montiel-lewis, molly manella
Office: compass re
MLS#:2787329
Source:NASHVILLE
Price summary
- Price:$1,200,000
- Price per sq. ft.:$365.41
About this home
Seize this prime income-producing opportunity in Lockeland Springs! This exceptional duplex offers unparalleled versatility and high-income potential, making it a savvy investor’s dream. With two fully separate units, plus a newly renovated Detached Accessory Dwelling Unit (DADU), this property is a turnkey investment with multiple revenue streams. Live in one unit and rent the other, or maximize your returns with short, medium, or long-term rentals. The 806 sq. ft. DADU features 1 bed, 1.5 baths, and stylish updates. Nestled in the heart of Lockeland Springs, you're just minutes from Lockeland Table, Five Points Pizza, Dose Coffee, and other top East Nashville attractions. Property Breakdown: Unit A: 2 Bed | 1 Bath | 1,227 SQFT + DADU: 1 Bed | 1.5 Bath | 806 SQFT. Unit B: 2 Bed | 2 Bath | 1,251 SQFT With rising rental demand in East Nashville, this is one of the best investment deals on the market. Don't miss your chance to own this high-performing asset—schedule a tour with us today!
Contact an agent
Home facts
- Year built:1930
- Listing ID #:2787329
- Added:288 day(s) ago
- Updated:November 19, 2025 at 03:34 PM
Rooms and interior
- Bedrooms:4
- Total bathrooms:3
- Full bathrooms:3
- Living area:3,284 sq. ft.
Heating and cooling
- Cooling:Central Air, Electric
- Heating:Central, Electric
Structure and exterior
- Year built:1930
- Building area:3,284 sq. ft.
- Lot area:0.16 Acres
Schools
- High school:Stratford STEM Magnet School Upper Campus
- Middle school:Stratford STEM Magnet School Lower Campus
- Elementary school:Warner Elementary Enhanced Option
Utilities
- Water:Public, Water Available
- Sewer:Public Sewer
Finances and disclosures
- Price:$1,200,000
- Price per sq. ft.:$365.41
- Tax amount:$7,452
New listings near 305 S 14th St
- New
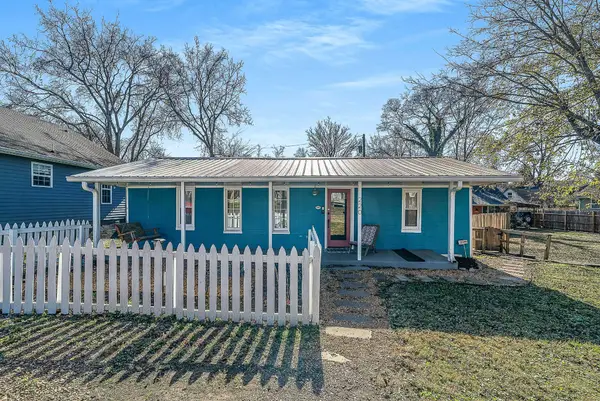 $440,000Active2 beds 2 baths918 sq. ft.
$440,000Active2 beds 2 baths918 sq. ft.220 Lucile St, Nashville, TN 37207
MLS# 3047847Listed by: COMPASS - New
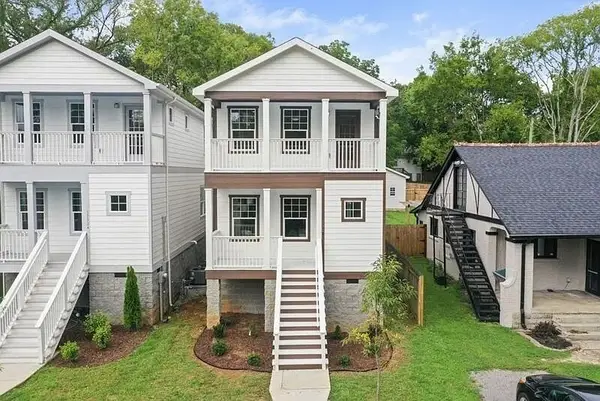 $700,000Active4 beds 3 baths2,530 sq. ft.
$700,000Active4 beds 3 baths2,530 sq. ft.1332B Lischey Ave, Nashville, TN 37207
MLS# 3043774Listed by: COMPASS RE - New
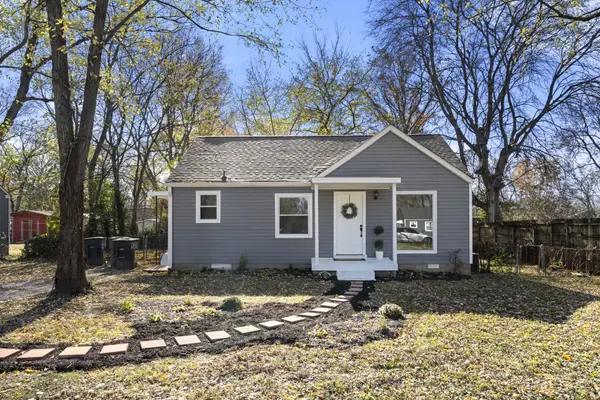 $299,900Active2 beds 1 baths759 sq. ft.
$299,900Active2 beds 1 baths759 sq. ft.1211 Thompson Pl, Nashville, TN 37217
MLS# 3046616Listed by: PROVISION REALTY GROUP - Open Sun, 2 to 4pmNew
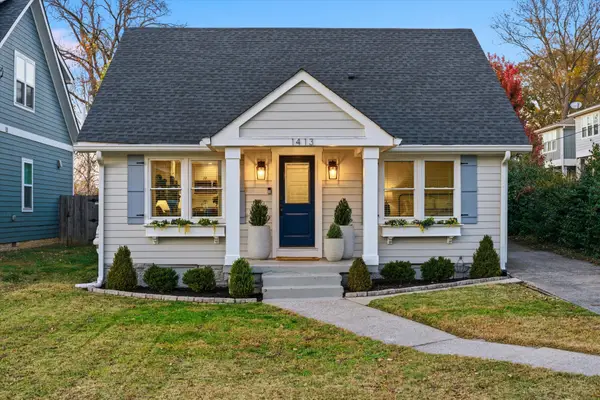 $699,000Active3 beds 2 baths1,635 sq. ft.
$699,000Active3 beds 2 baths1,635 sq. ft.1413 Chester Ave, Nashville, TN 37206
MLS# 3046770Listed by: COMPASS RE - New
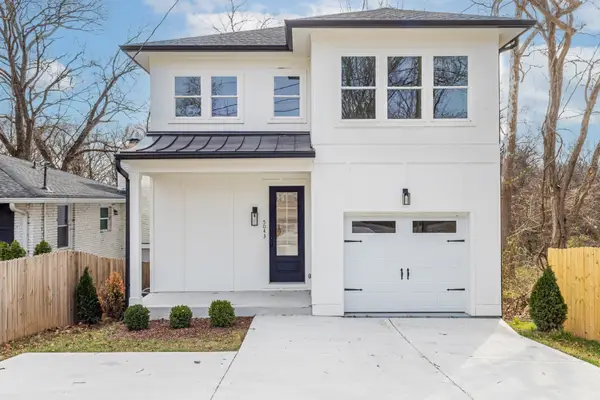 $699,000Active4 beds 4 baths2,548 sq. ft.
$699,000Active4 beds 4 baths2,548 sq. ft.5043 Cherrywood Dr, Nashville, TN 37211
MLS# 3046871Listed by: CRYE-LEIKE, INC., REALTORS - New
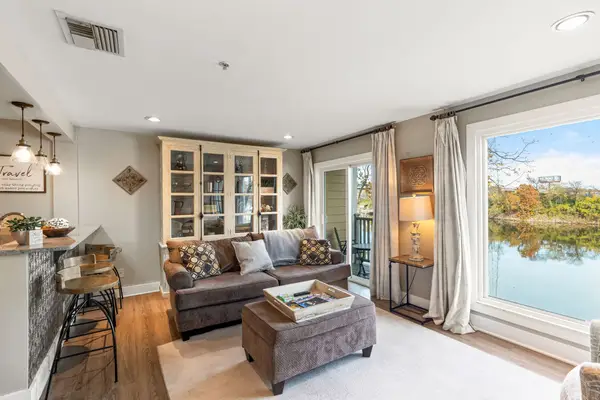 $630,000Active2 beds 2 baths996 sq. ft.
$630,000Active2 beds 2 baths996 sq. ft.940 1st Ave N, Nashville, TN 37201
MLS# 3047315Listed by: BRANDON HANNAH PROPERTIES - New
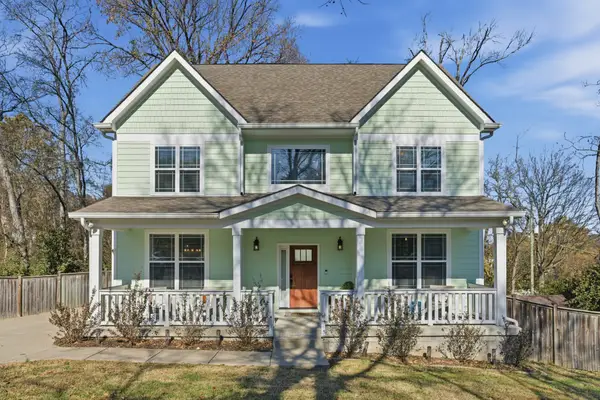 $499,900Active3 beds 3 baths2,132 sq. ft.
$499,900Active3 beds 3 baths2,132 sq. ft.4417 J J Watson Ave, Nashville, TN 37211
MLS# 3047336Listed by: COMPASS RE - New
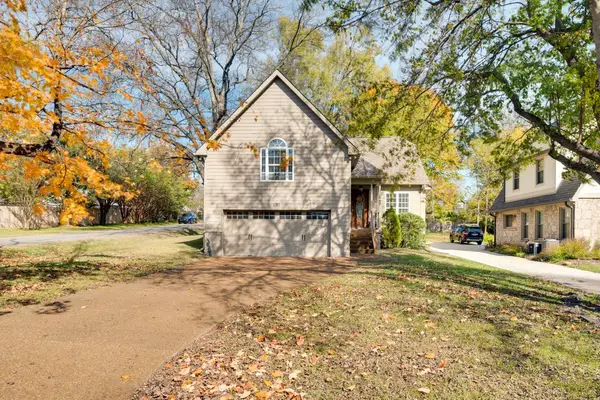 $600,000Active3 beds 2 baths1,897 sq. ft.
$600,000Active3 beds 2 baths1,897 sq. ft.1301 Howard Ave, Nashville, TN 37216
MLS# 3047505Listed by: ONWARD REAL ESTATE - New
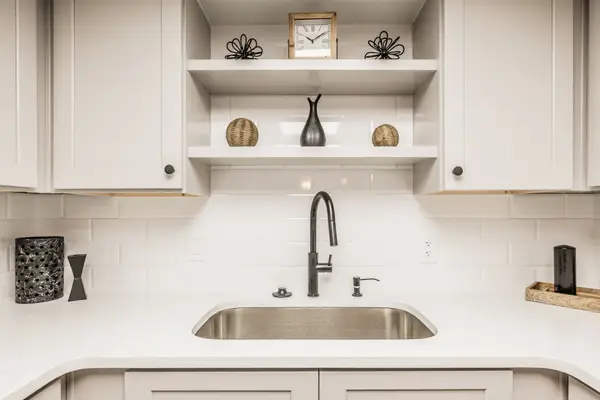 $279,000Active2 beds 2 baths1,053 sq. ft.
$279,000Active2 beds 2 baths1,053 sq. ft.21 Vaughns Gap Rd #55, Nashville, TN 37205
MLS# 3047773Listed by: SIMPLIHOM - New
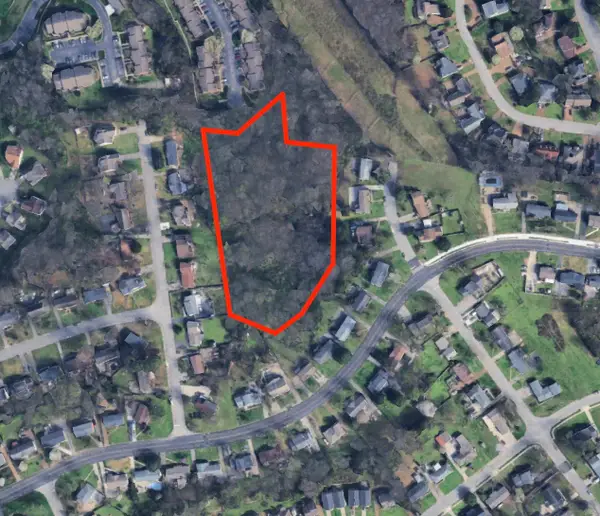 $549,000Active3.33 Acres
$549,000Active3.33 Acres0 Rychen Dr, Nashville, TN 37217
MLS# 3047819Listed by: WEAVER REAL ESTATE GROUP
