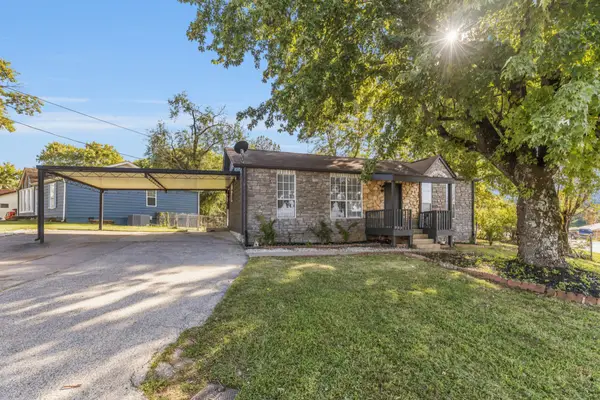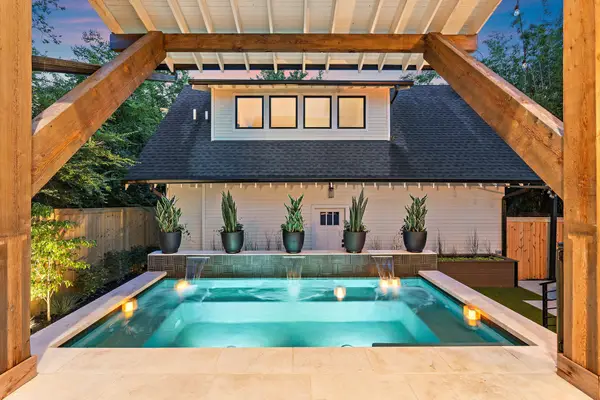3312C Felicia St, Nashville, TN 37209
Local realty services provided by:Better Homes and Gardens Real Estate Ben Bray & Associates
3312C Felicia St,Nashville, TN 37209
$995,000
- 4 Beds
- 3 Baths
- 3,034 sq. ft.
- Single family
- Active
Listed by:brandon c. knox
Office:compass re
MLS#:2928448
Source:NASHVILLE
Price summary
- Price:$995,000
- Price per sq. ft.:$327.95
About this home
AMAZING Reduction......Modern Custom-Built Home with Views & Versatility in Sylvan Heights
Perched above the charming streets of Sylvan Heights, this one-owner, custom-built modern home blends high design with everyday functionality—offering panoramic neighborhood views, natural light from all sides, and flexible spaces inside and out.
Step inside to a thoughtfully designed interior featuring real hardwood floors throughout, a sleek electric fireplace, and a designer-curated lighting package. Oversized windows flood every room with light, highlighting the home’s clean lines and modern aesthetic.
The chef’s kitchen is a showstopper, with open shelving, a Liebherr refrigerator, gas Whirlpool 4-burner range with center grill, Asko dishwasher, built-in pantry cabinetry with pull-out drawers, and a microwave—all designed for cooking and entertaining with ease.
Upstairs, the second-floor front terrace is built for entertaining, with durable Trex decking, built-in speakers, a ceiling fan, and hardwired lighting. The bedroom level features a dedicated laundry room and ample storage throughout.
Additional Highlights:
Real hardwood floors throughout
Two Nest thermostats for smart climate control
Gas water heater and electric heat pumps
Rinnai tankless water heater
1-car front garage with bonus rear room—ideal for a studio, storm shelter, or secure storage
Tile entry and large indoor storage space
Extra parking pad at back off alley + available street parking
Alarm system installed
Designer finishes and move-in ready condition
Built by the original owner with quality and care
A rare opportunity to own a truly custom, light-filled home in one of Nashville’s most desirable neighborhoods—don't miss your chance to make it yours.
Contact an agent
Home facts
- Year built:2020
- Listing ID #:2928448
- Added:90 day(s) ago
- Updated:October 02, 2025 at 02:47 AM
Rooms and interior
- Bedrooms:4
- Total bathrooms:3
- Full bathrooms:2
- Half bathrooms:1
- Living area:3,034 sq. ft.
Heating and cooling
- Cooling:Central Air
- Heating:Central
Structure and exterior
- Year built:2020
- Building area:3,034 sq. ft.
- Lot area:0.07 Acres
Schools
- High school:Pearl Cohn Magnet High School
- Middle school:Moses McKissack Middle
- Elementary school:Park Avenue Enhanced Option
Utilities
- Water:Public, Water Available
- Sewer:Public Sewer
Finances and disclosures
- Price:$995,000
- Price per sq. ft.:$327.95
- Tax amount:$5,493
New listings near 3312C Felicia St
- New
 $359,000Active3 beds 3 baths1,338 sq. ft.
$359,000Active3 beds 3 baths1,338 sq. ft.4101 Eastview Dr, Nashville, TN 37211
MLS# 3007234Listed by: MI CASA REALTY - New
 $630,000Active3 beds 3 baths1,957 sq. ft.
$630,000Active3 beds 3 baths1,957 sq. ft.910 Spain Ave, Nashville, TN 37216
MLS# 3007214Listed by: COMPASS - New
 $334,500Active3 beds 2 baths1,364 sq. ft.
$334,500Active3 beds 2 baths1,364 sq. ft.634 N 5th St, Nashville, TN 37207
MLS# 3007169Listed by: COMPASS - New
 $419,900Active4 beds 2 baths1,400 sq. ft.
$419,900Active4 beds 2 baths1,400 sq. ft.511 Wanda Dr, Nashville, TN 37210
MLS# 3007171Listed by: COMPASS - Open Sun, 2 to 4pmNew
 $1,309,000Active2 beds 2 baths1,315 sq. ft.
$1,309,000Active2 beds 2 baths1,315 sq. ft.1616 West End Ave #2906, Nashville, TN 37203
MLS# 3007138Listed by: COMPASS - New
 $3,395,000Active5 beds 7 baths4,745 sq. ft.
$3,395,000Active5 beds 7 baths4,745 sq. ft.1903 Beechwood Ave, Nashville, TN 37212
MLS# 2980676Listed by: PARKS COMPASS - New
 $430,000Active3 beds 2 baths1,845 sq. ft.
$430,000Active3 beds 2 baths1,845 sq. ft.2410 Fairbrook Dr, Nashville, TN 37214
MLS# 3007082Listed by: BENCHMARK REALTY, LLC - New
 $220,000Active2 beds 1 baths704 sq. ft.
$220,000Active2 beds 1 baths704 sq. ft.2621 Delk Ave, Nashville, TN 37208
MLS# 3007027Listed by: WILDWOOD MANAGEMENT, LLC - New
 $360,000Active1 beds 1 baths935 sq. ft.
$360,000Active1 beds 1 baths935 sq. ft.6666 Brookmont Ter #709, Nashville, TN 37205
MLS# 2957920Listed by: CORCORAN REVERIE - Open Sun, 2 to 4pmNew
 $554,900Active2 beds 2 baths1,583 sq. ft.
$554,900Active2 beds 2 baths1,583 sq. ft.515 Armistead Pl, Nashville, TN 37215
MLS# 3002172Listed by: PILKERTON REALTORS
