3501 Rainbow Pl, Nashville, TN 37204
Local realty services provided by:Better Homes and Gardens Real Estate Heritage Group
3501 Rainbow Pl,Nashville, TN 37204
$900,000
- 4 Beds
- 2 Baths
- - sq. ft.
- Single family
- Sold
Listed by:allison (ali) noel
Office:compass re
MLS#:2945998
Source:NASHVILLE
Sorry, we are unable to map this address
Price summary
- Price:$900,000
About this home
Life unfolds beautifully at 3501 Rainbow Place. Set on a lush corner lot in the highly sought after Oak Hill/Green Hills area, this home is equal parts sanctuary and gathering space. Spend slow mornings in the screened-in side porch, tend to plants in your very own greenhouse, or let kids and pets roam freely in the oversized fenced yard.
Inside, the layout flows naturally upgraded with fresh paint and luxury light fixtures throughout. Beginning with a sunlit living room outfitted with a built-in Sonos sound system for music and memories. The formal dining room has been fully reimagined for modern living. A recently updated kitchen features a new dishwasher and upgraded lighting. Completely renovated downstairs bathroom adds style and function. Just beyond, three spacious guest bedrooms—each with its own walk-in closet—offer flexibility for visitors, home offices, or a growing household.
Upstairs, the entire level has been thoughtfully transformed into a private primary suite—a quiet retreat with newly updated hardwood floors stretching across the bedroom, adding warmth and character. Secondary flex space off the primary suite can easily be converted into an additional walk-in closet or utilized as an office— the choice is yours. Filled with thoughtful touches and character, this is a home where charm lives in the details. Zoned for Glendale/Percy Priest school.
Contact an agent
Home facts
- Year built:1947
- Listing ID #:2945998
- Added:71 day(s) ago
- Updated:October 03, 2025 at 08:54 PM
Rooms and interior
- Bedrooms:4
- Total bathrooms:2
- Full bathrooms:2
Heating and cooling
- Cooling:Ceiling Fan(s), Central Air, Gas
- Heating:Central, Natural Gas
Structure and exterior
- Roof:Asphalt
- Year built:1947
Schools
- High school:Hillsboro Comp High School
- Middle school:John Trotwood Moore Middle
- Elementary school:Percy Priest Elementary
Utilities
- Water:Public, Water Available
- Sewer:Public Sewer
Finances and disclosures
- Price:$900,000
- Tax amount:$4,617
New listings near 3501 Rainbow Pl
- New
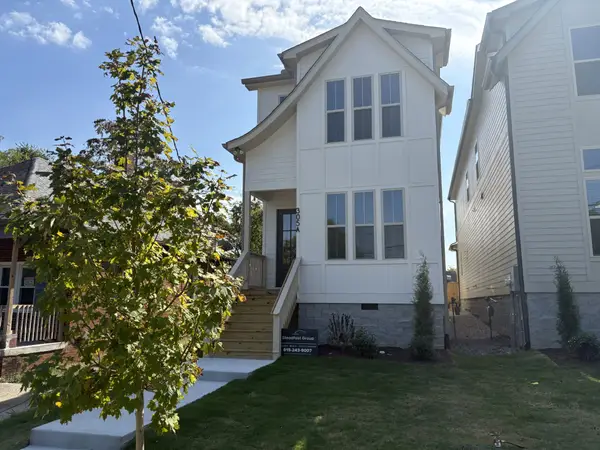 $649,900Active4 beds 3 baths2,242 sq. ft.
$649,900Active4 beds 3 baths2,242 sq. ft.305A Joyner Ave, Nashville, TN 37210
MLS# 3011449Listed by: EXP REALTY - New
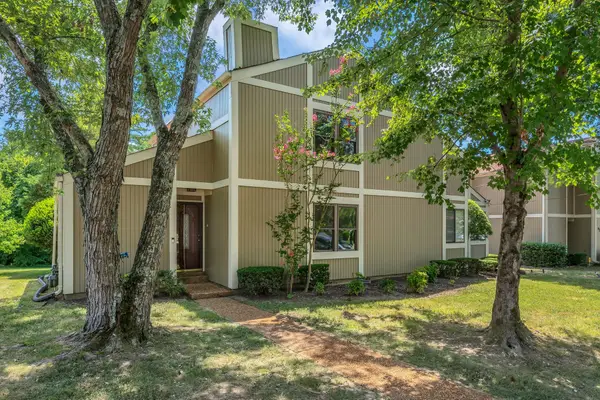 $275,000Active3 beds 2 baths1,432 sq. ft.
$275,000Active3 beds 2 baths1,432 sq. ft.819 Todd Preis Dr, Nashville, TN 37221
MLS# 3009122Listed by: EXP REALTY - New
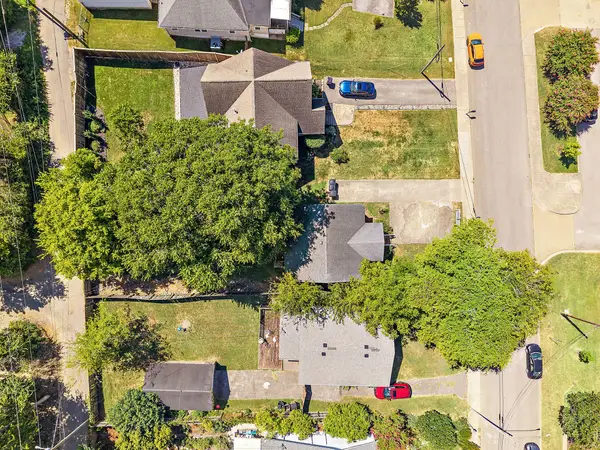 $434,900Active0.19 Acres
$434,900Active0.19 Acres3723 Elkins Ave, Nashville, TN 37209
MLS# 3011467Listed by: ZEITLIN SOTHEBY'S INTERNATIONAL REALTY - Open Fri, 11am to 1pmNew
 $459,900Active3 beds 3 baths2,244 sq. ft.
$459,900Active3 beds 3 baths2,244 sq. ft.7277 Charlotte Pike #256, Nashville, TN 37209
MLS# 3006626Listed by: BELLSHIRE REALTY, LLC - New
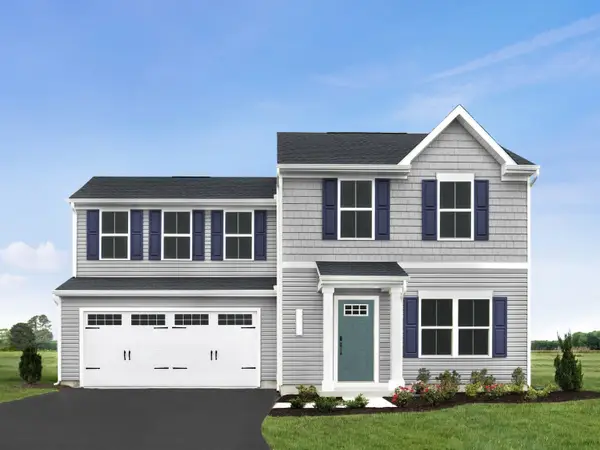 $374,990Active3 beds 3 baths1,440 sq. ft.
$374,990Active3 beds 3 baths1,440 sq. ft.313 Tanshall Court, Nashville, TN 37207
MLS# 3011374Listed by: RYAN HOMES - Open Sat, 11am to 4pmNew
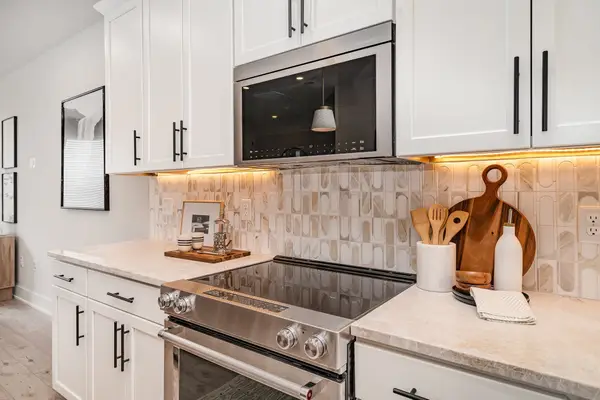 $523,000Active3 beds 3 baths1,543 sq. ft.
$523,000Active3 beds 3 baths1,543 sq. ft.826 42nd Ave N, Nashville, TN 37209
MLS# 3011422Listed by: TOLL BROTHERS REAL ESTATE, INC 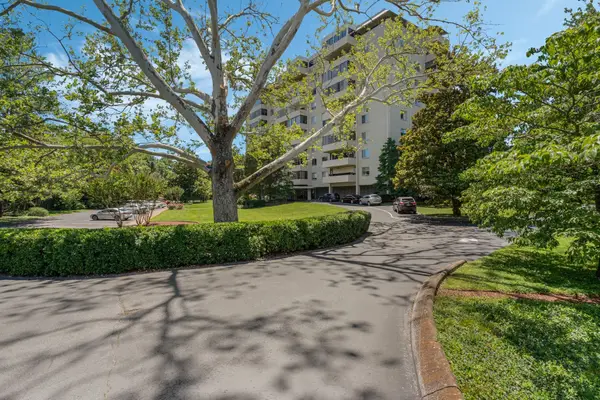 $459,000Pending2 beds 2 baths1,588 sq. ft.
$459,000Pending2 beds 2 baths1,588 sq. ft.105 Leake Avenue #61, Nashville, TN 37205
MLS# 3006469Listed by: PILKERTON REALTORS- Open Sat, 2 to 4pmNew
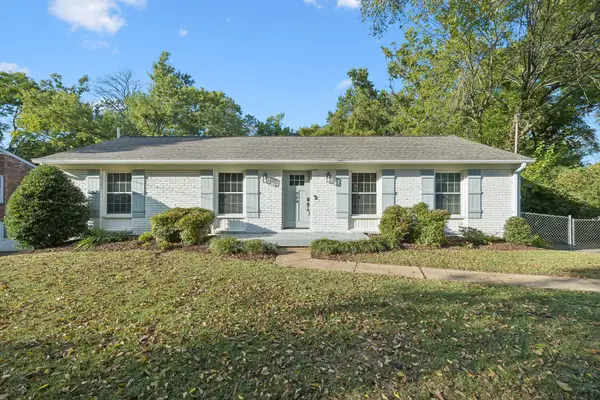 $644,000Active4 beds 3 baths2,600 sq. ft.
$644,000Active4 beds 3 baths2,600 sq. ft.338 Lynn Dr, Nashville, TN 37211
MLS# 3003426Listed by: BENCHMARK REALTY, LLC - Open Sun, 2 to 4pmNew
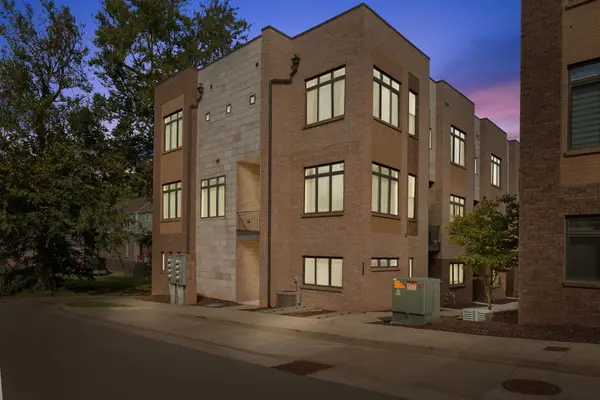 $639,900Active3 beds 4 baths1,955 sq. ft.
$639,900Active3 beds 4 baths1,955 sq. ft.1618 Marshall Hollow Dr, Nashville, TN 37203
MLS# 3003847Listed by: WEICHERT, REALTORS - THE ANDREWS GROUP - Open Sun, 2 to 4pmNew
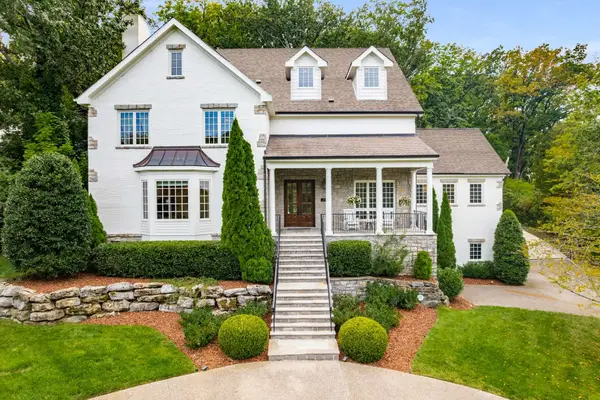 $3,199,000Active5 beds 6 baths6,894 sq. ft.
$3,199,000Active5 beds 6 baths6,894 sq. ft.4421 Wayland Dr, Nashville, TN 37215
MLS# 3007471Listed by: FRIDRICH & CLARK REALTY
