3733 West End Ave #200, Nashville, TN 37205
Local realty services provided by:Better Homes and Gardens Real Estate Ben Bray & Associates
Listed by: brenda s freeman, abr,crs,e-pro,gri
Office: freeman webb company realtors, llc.
MLS#:2968397
Source:NASHVILLE
Price summary
- Price:$575,000
- Price per sq. ft.:$337.44
- Monthly HOA dues:$691
About this home
Don’t miss your chance to own one of the 21 units in the Westende Condominiums in this coveted West End/Whitland neighborhood, one of the city's most desirable locations! One-level living perfectly situated just a short distance to all Nashville has to offer. This hidden gem is 4 blocks from I-440, just minutes to downtown Nashville, Centennial Park, the Frist Art Museum, Hospitals, Universities and Nashville's largest inner city parks (Percy and Edwin Warner Parks). This second story end-unit features 1704 SQFT, 2 Bedrooms and 2.5 Baths. Primary bedroom features large windows, ensuite bath with a separate shower, whirlpool tub and large walk-in closet. 2nd bedroom features windows on two sides, ensuite bath with tub/shower combination, and a large walk-in closet. Living room with gas log fireplace and two windows, large separate dining room, kitchen with breakfast area and window. Wide crown/base molding throughout. Foyer closet, large laundry room and separate utility closet. Gated covered parking has two assigned parking spaces and elevator access to interior hallways on all floors. Ample off-street parking in front of building. Key fob or lobby phone for access beyond the stunning entry. Individual storage rooms located on building's 3rd floor. The common private backyard garden is available to enjoy your morning coffee or just relax with a favorite book. This is truly a rare offering! Property offers endless possibilities, is for sale “As Is” and ready for your updates. This property has been owned by same family since 1988.
Contact an agent
Home facts
- Year built:1986
- Listing ID #:2968397
- Added:147 day(s) ago
- Updated:December 30, 2025 at 03:18 PM
Rooms and interior
- Bedrooms:2
- Total bathrooms:3
- Full bathrooms:2
- Half bathrooms:1
- Living area:1,704 sq. ft.
Heating and cooling
- Cooling:Central Air, Electric
- Heating:Central, Natural Gas
Structure and exterior
- Year built:1986
- Building area:1,704 sq. ft.
- Lot area:0.03 Acres
Schools
- High school:Hillsboro Comp High School
- Middle school:West End Middle School
- Elementary school:Eakin Elementary
Utilities
- Water:Public, Water Available
- Sewer:Public Sewer
Finances and disclosures
- Price:$575,000
- Price per sq. ft.:$337.44
- Tax amount:$4,122
New listings near 3733 West End Ave #200
- New
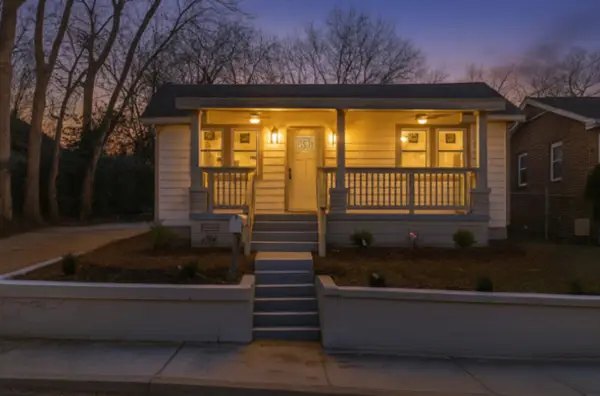 $535,000Active3 beds 2 baths1,250 sq. ft.
$535,000Active3 beds 2 baths1,250 sq. ft.2725 Herman St, Nashville, TN 37208
MLS# 3069605Listed by: DALAMAR REAL ESTATE SERVICES, LLC - New
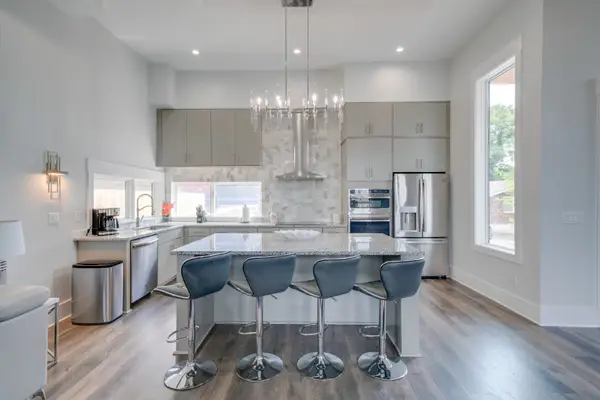 $1,100,000Active5 beds 7 baths5,100 sq. ft.
$1,100,000Active5 beds 7 baths5,100 sq. ft.1015B Summit Ave, Nashville, TN 37203
MLS# 3069531Listed by: THE ASHTON REAL ESTATE GROUP OF RE/MAX ADVANTAGE - New
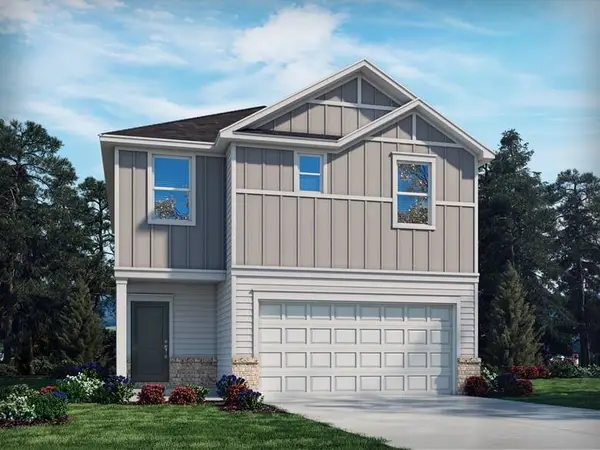 $453,280Active3 beds 3 baths1,749 sq. ft.
$453,280Active3 beds 3 baths1,749 sq. ft.4121 Walnut Ridge Dr, Nashville, TN 37207
MLS# 3069533Listed by: MERITAGE HOMES OF TENNESSEE, INC. - New
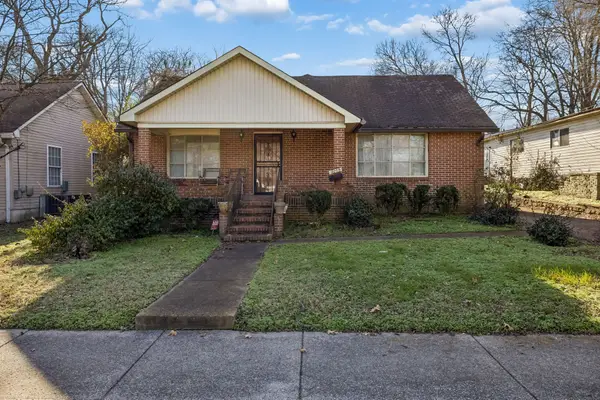 $330,000Active3 beds 3 baths2,478 sq. ft.
$330,000Active3 beds 3 baths2,478 sq. ft.2209 Morena St, Nashville, TN 37208
MLS# 3068186Listed by: BENCHMARK REALTY, LLC - Open Sun, 2 to 4pmNew
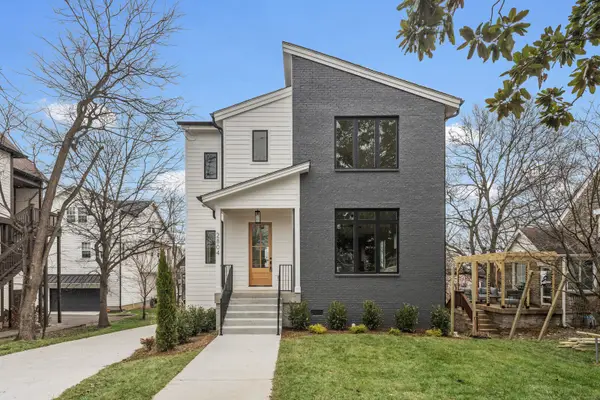 $1,150,000Active5 beds 5 baths3,377 sq. ft.
$1,150,000Active5 beds 5 baths3,377 sq. ft.2804 Eastland Ave, Nashville, TN 37206
MLS# 3069483Listed by: NORMAN REALTY - New
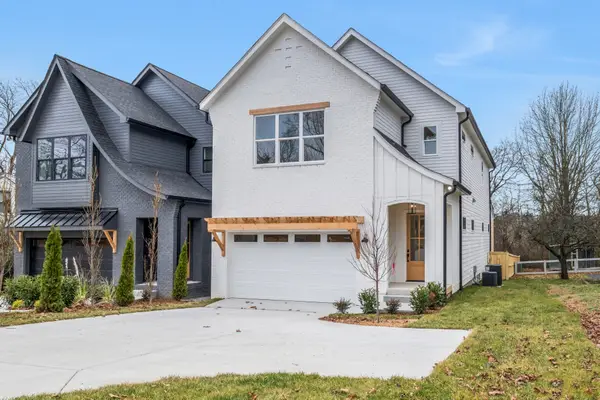 $999,000Active3 beds 4 baths2,740 sq. ft.
$999,000Active3 beds 4 baths2,740 sq. ft.2512 Sheridan Rd, Nashville, TN 37206
MLS# 3069349Listed by: COMPASS TENNESSEE, LLC - New
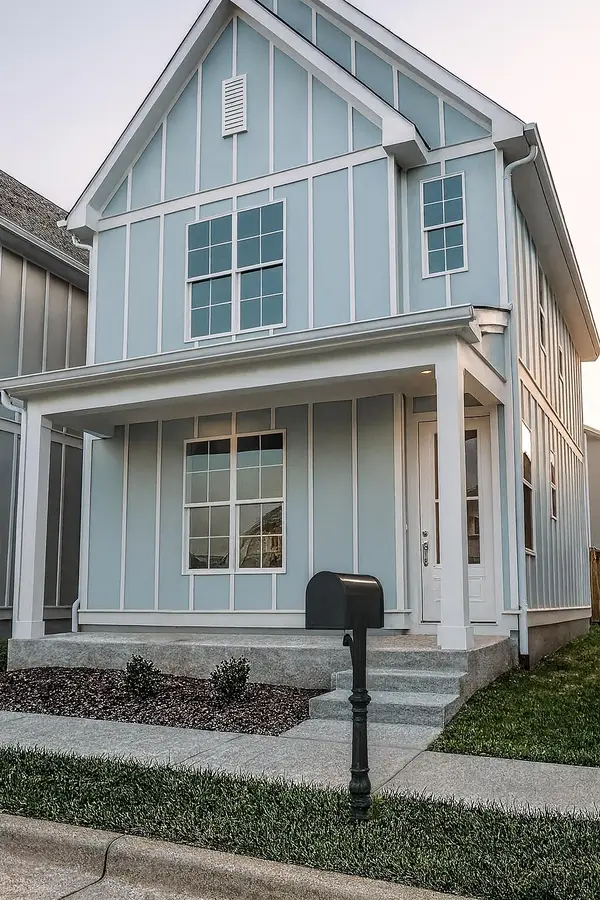 $415,000Active2 beds 3 baths1,448 sq. ft.
$415,000Active2 beds 3 baths1,448 sq. ft.792 Cottage Park Dr, Nashville, TN 37207
MLS# 3069211Listed by: HOMECOIN.COM - New
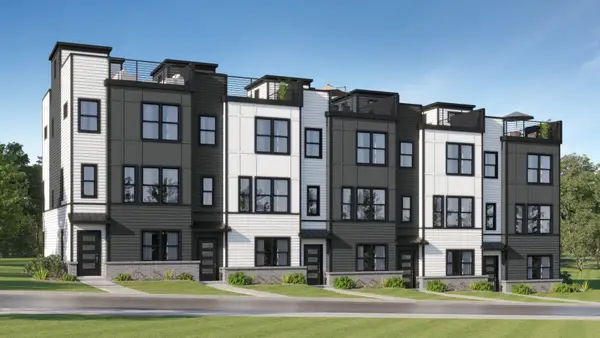 $679,990Active3 beds 4 baths1,985 sq. ft.
$679,990Active3 beds 4 baths1,985 sq. ft.100 Melody Aly, Nashville, TN 37207
MLS# 3069218Listed by: LENNAR SALES CORP. - Open Sat, 2 to 4pmNew
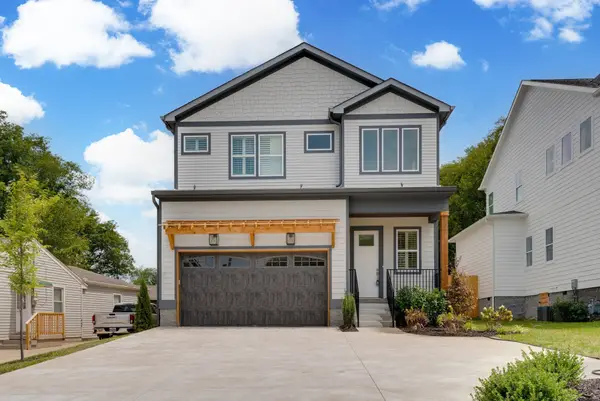 $824,999Active4 beds 5 baths2,733 sq. ft.
$824,999Active4 beds 5 baths2,733 sq. ft.674B Westboro Dr, Nashville, TN 37209
MLS# 3069233Listed by: PARKS COMPASS - New
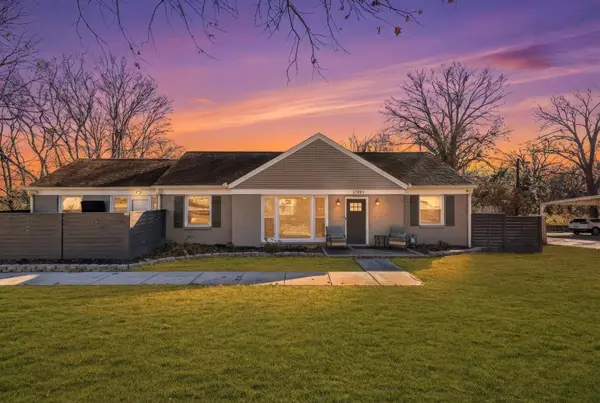 $599,500Active3 beds 2 baths1,723 sq. ft.
$599,500Active3 beds 2 baths1,723 sq. ft.1709 Porter Rd, Nashville, TN 37206
MLS# 3069234Listed by: EPIQUE REALTY
