4001 Dumbarton Dr, Nashville, TN 37207
Local realty services provided by:Better Homes and Gardens Real Estate Ben Bray & Associates
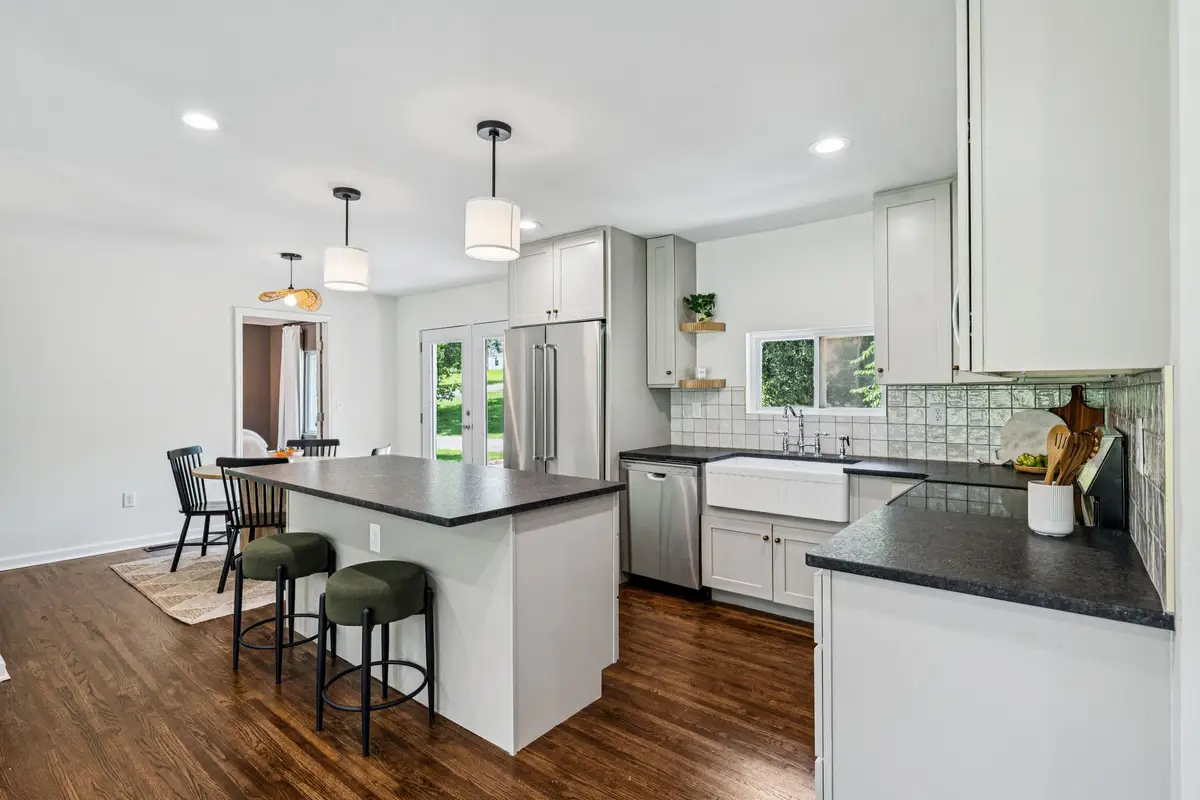
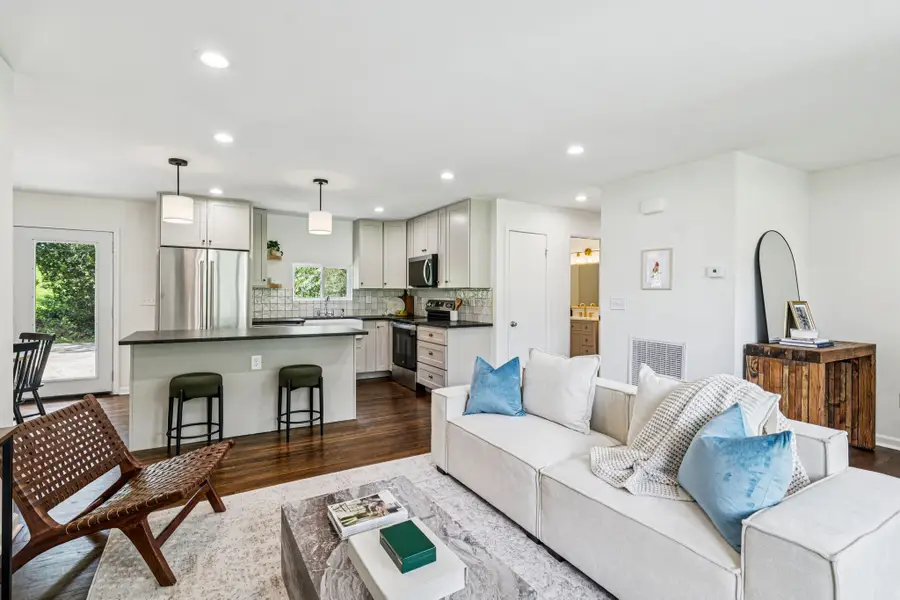
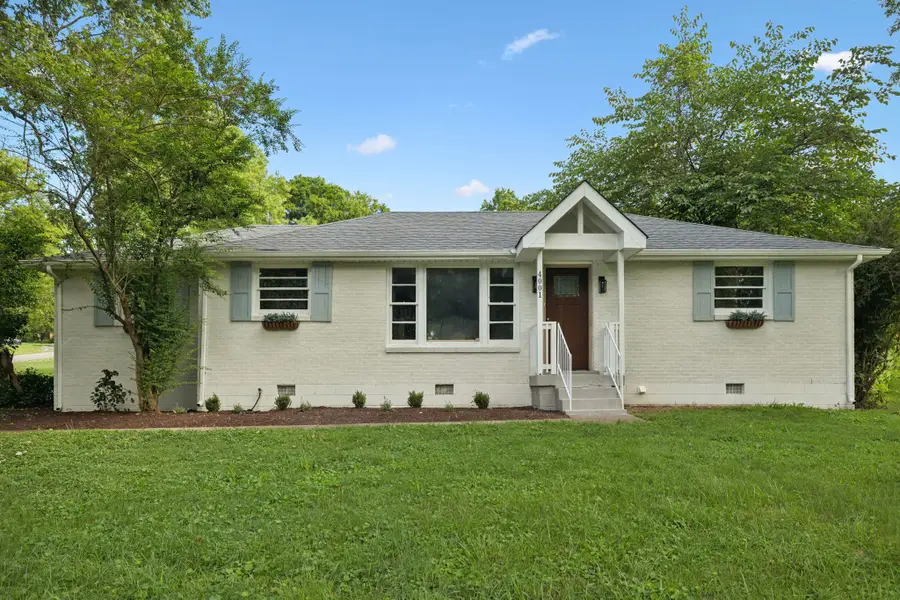
4001 Dumbarton Dr,Nashville, TN 37207
$495,000
- 3 Beds
- 2 Baths
- 1,365 sq. ft.
- Single family
- Active
Listed by:lea anne bedsole
Office:compass
MLS#:2963051
Source:NASHVILLE
Price summary
- Price:$495,000
- Price per sq. ft.:$362.64
About this home
Looking for a home within 15 minutes of downtown Nashville? This renovated all brick ranch in the Bellshire neighborhood fits the bill. This property has the things to be loved in a home...natural light, hardwood floors, and an open concept. This home combines all the bells and whistles with timeless charm and modern updates. The stunning kitchen with leathered granite countertops, stainless steel appliances, farm sink and ample cabinet space checks all the boxes and both bathrooms have been completely renovated with stylish tile showers and designer vanities. A dedicated office provides flexibility for remote work or hobbies. The large backyard is ideal for gardening, pets, or even a future pool. Check out the huge patio, perfect for hosting friends and family for weekend barbeques and with all those guests, you will appreciate all the extra parking. With its freshly painted brick exterior, charming window boxes, and park-like setting, this home blends comfort, style, and tons of charm. Nestled on a spacious lot with mature trees, it’s the perfect retreat while staying close to all Nashville has to offer. This is one of a kind at this price point!
Contact an agent
Home facts
- Year built:1958
- Listing Id #:2963051
- Added:16 day(s) ago
- Updated:August 13, 2025 at 02:48 PM
Rooms and interior
- Bedrooms:3
- Total bathrooms:2
- Full bathrooms:2
- Living area:1,365 sq. ft.
Heating and cooling
- Cooling:Ceiling Fan(s), Central Air, Electric
- Heating:Central, Natural Gas
Structure and exterior
- Roof:Shingle
- Year built:1958
- Building area:1,365 sq. ft.
- Lot area:0.51 Acres
Schools
- High school:Hunters Lane Comp High School
- Middle school:Madison Middle
- Elementary school:Bellshire Elementary Design Center
Utilities
- Water:Public, Water Available
- Sewer:Public Sewer
Finances and disclosures
- Price:$495,000
- Price per sq. ft.:$362.64
- Tax amount:$1,367
New listings near 4001 Dumbarton Dr
- New
 $459,900Active4 beds 4 baths3,127 sq. ft.
$459,900Active4 beds 4 baths3,127 sq. ft.2137 Forge Ridge Cir, Nashville, TN 37217
MLS# 2973784Listed by: RE/MAX CARRIAGE HOUSE - New
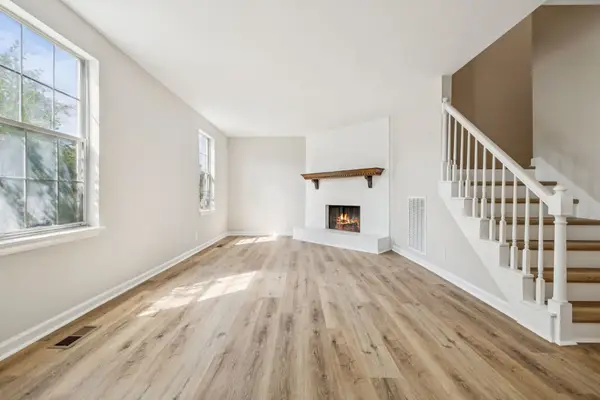 $265,000Active3 beds 2 baths1,548 sq. ft.
$265,000Active3 beds 2 baths1,548 sq. ft.3712 Colonial Heritage Dr, Nashville, TN 37217
MLS# 2974068Listed by: KELLER WILLIAMS REALTY MT. JULIET - New
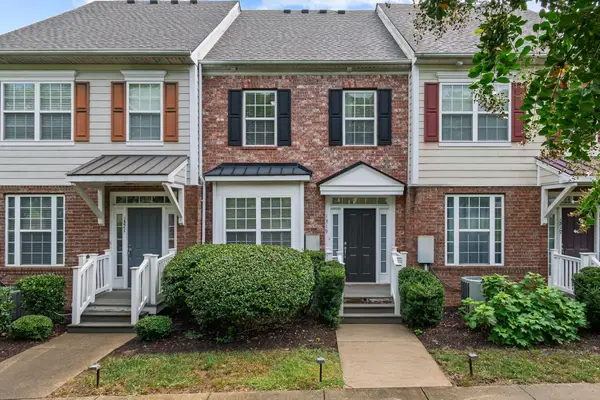 $372,900Active3 beds 4 baths1,908 sq. ft.
$372,900Active3 beds 4 baths1,908 sq. ft.1319 Concord Mill Ln, Nashville, TN 37211
MLS# 2974079Listed by: NASHVILLE AREA HOMES - Open Sun, 2 to 4pmNew
 $685,000Active4 beds 3 baths2,234 sq. ft.
$685,000Active4 beds 3 baths2,234 sq. ft.1025A Elvira Ave, Nashville, TN 37216
MLS# 2974080Listed by: KELLER WILLIAMS REALTY - New
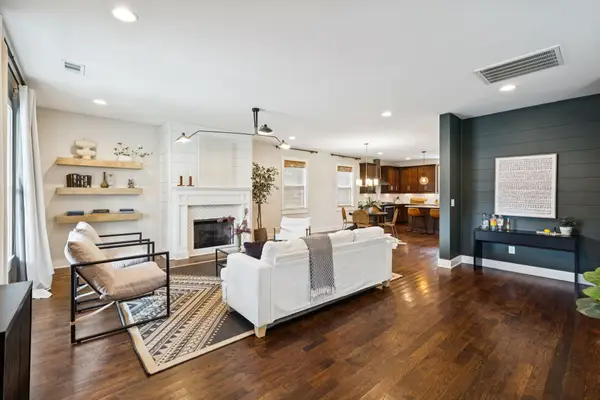 $599,000Active3 beds 3 baths2,000 sq. ft.
$599,000Active3 beds 3 baths2,000 sq. ft.1623B Cahal Ave, Nashville, TN 37206
MLS# 2974133Listed by: COMPASS TENNESSEE, LLC - New
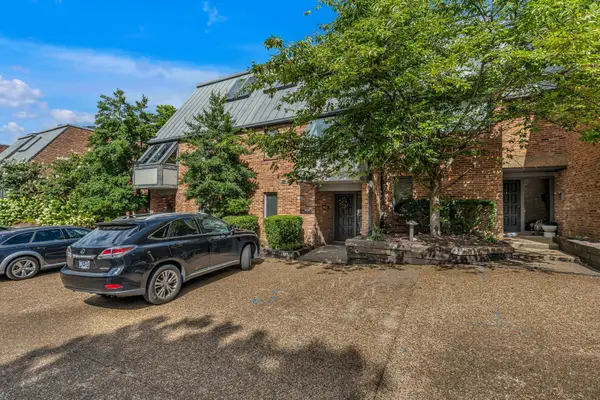 $535,000Active2 beds 2 baths1,950 sq. ft.
$535,000Active2 beds 2 baths1,950 sq. ft.118 Hampton Pl, Nashville, TN 37215
MLS# 2974137Listed by: PARKS COMPASS - New
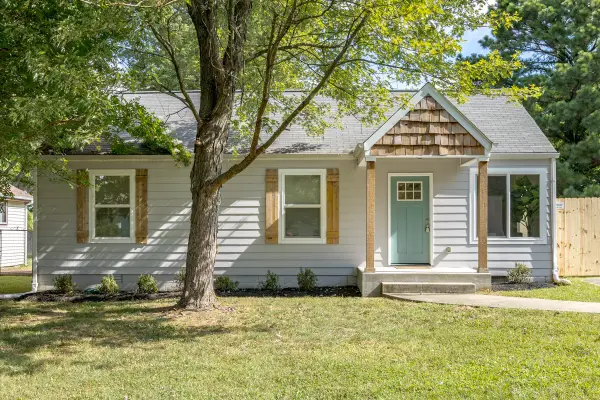 $349,900Active3 beds 2 baths1,224 sq. ft.
$349,900Active3 beds 2 baths1,224 sq. ft.1320 Mars Dr, Nashville, TN 37217
MLS# 2972530Listed by: COMPASS TENNESSEE, LLC - New
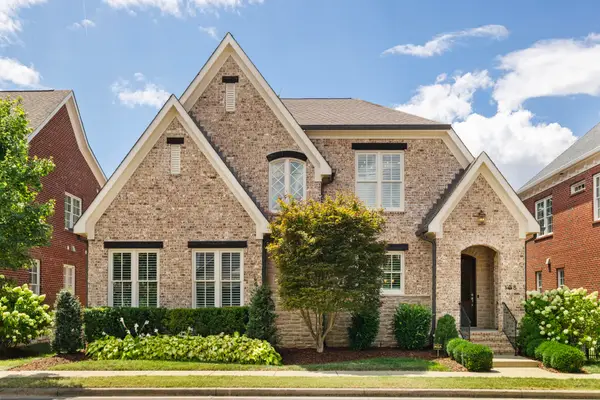 $1,475,000Active4 beds 4 baths3,718 sq. ft.
$1,475,000Active4 beds 4 baths3,718 sq. ft.108 Ransom Ave, Nashville, TN 37205
MLS# 2974030Listed by: COMPASS RE 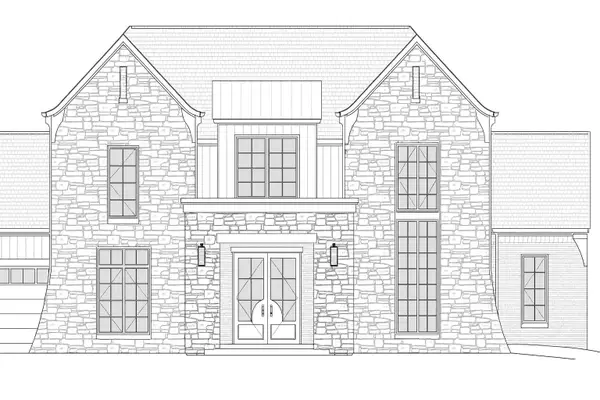 $3,900,000Pending5 beds 7 baths5,946 sq. ft.
$3,900,000Pending5 beds 7 baths5,946 sq. ft.821 Clayton Ave, Nashville, TN 37204
MLS# 2973930Listed by: COMPASS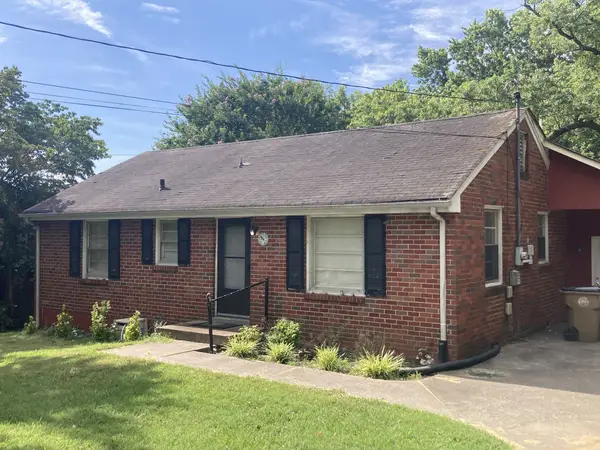 $308,000Pending2 beds 1 baths954 sq. ft.
$308,000Pending2 beds 1 baths954 sq. ft.351 Strasser Dr, Nashville, TN 37211
MLS# 2973983Listed by: APEX VENTURES, INC.
