408A 33rd Ave N, Nashville, TN 37209
Local realty services provided by:Better Homes and Gardens Real Estate Ben Bray & Associates
408A 33rd Ave N,Nashville, TN 37209
$775,000
- 3 Beds
- 4 Baths
- 2,836 sq. ft.
- Single family
- Active
Listed by: becky holtzclaw
Office: redfin
MLS#:2546782
Source:NASHVILLE
Price summary
- Price:$775,000
- Price per sq. ft.:$273.27
About this home
Enjoy this stunning home with breathtaking views of the Nashville skyline. Perfectly located with easy access to downtown Nashville, Amazon, Vanderbilt, and more. This custom home is filled with all the wonderful details you can imagine including sand & finish hardwoods, custom-built closet finishes, stainless steel appliances, granite countertops, upgraded tiles in showers, all baths, laundry room, Murphy bed in first floor guest suite, porch swing bed, ample storage space, locked crawlspace storage, fenced-in turf backyard, upgraded light fixtures, and two covered porches. From the Japanese maple & crape myrtle driveway entrance to a single car garage and additional parking in the rear alley back entrance, this home has it all.
Contact an agent
Home facts
- Year built:2015
- Listing ID #:2546782
- Added:890 day(s) ago
- Updated:December 17, 2025 at 10:38 PM
Rooms and interior
- Bedrooms:3
- Total bathrooms:4
- Full bathrooms:3
- Half bathrooms:1
- Living area:2,836 sq. ft.
Heating and cooling
- Cooling:Ceiling Fan(s), Central Air, Electric
- Heating:Central, Electric, Natural Gas
Structure and exterior
- Roof:Membrane
- Year built:2015
- Building area:2,836 sq. ft.
Schools
- High school:Pearl Cohn Magnet High School
- Middle school:Moses McKissack Middle
- Elementary school:Park Avenue Enhanced Option
Utilities
- Water:Public
- Sewer:Public Sewer
Finances and disclosures
- Price:$775,000
- Price per sq. ft.:$273.27
- Tax amount:$5,774
New listings near 408A 33rd Ave N
- New
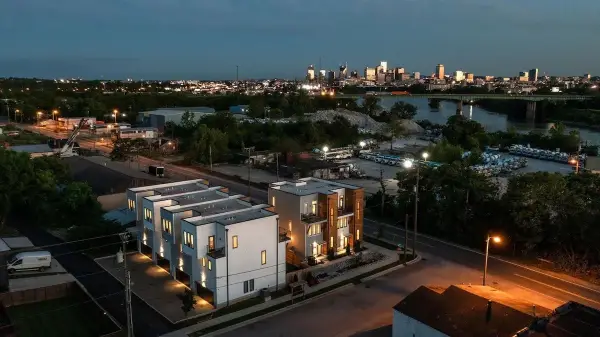 $4,888,888Active-- beds -- baths11,166 sq. ft.
$4,888,888Active-- beds -- baths11,166 sq. ft.532 Weakley Ave, Nashville, TN 37207
MLS# 3066713Listed by: HIVE NASHVILLE LLC - New
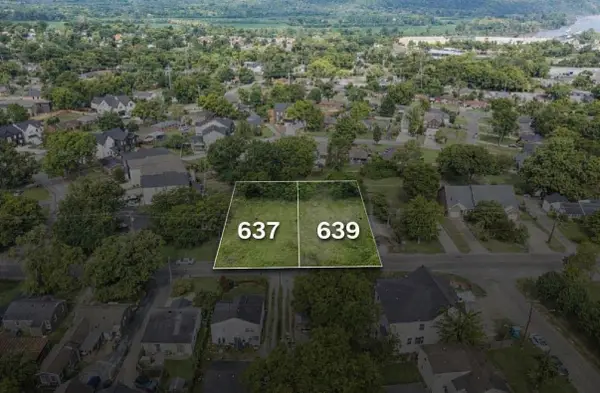 $425,000Active0.23 Acres
$425,000Active0.23 Acres639 Westboro Dr, Nashville, TN 37209
MLS# 3066718Listed by: COMPASS - New
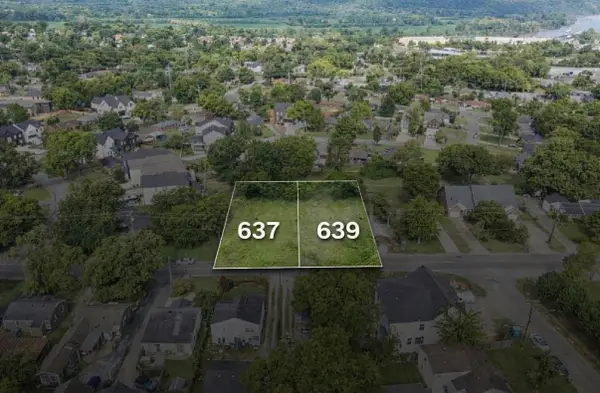 $425,000Active0.23 Acres
$425,000Active0.23 Acres637 Westboro Dr, Nashville, TN 37209
MLS# 3066719Listed by: COMPASS - New
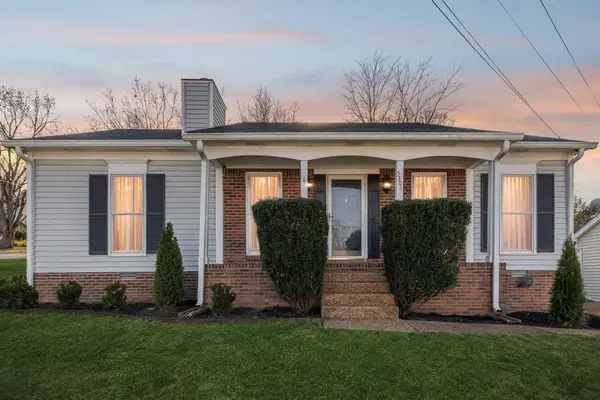 $400,000Active3 beds 2 baths1,344 sq. ft.
$400,000Active3 beds 2 baths1,344 sq. ft.5301 Village Way, Nashville, TN 37211
MLS# 3066674Listed by: REAL BROKER - New
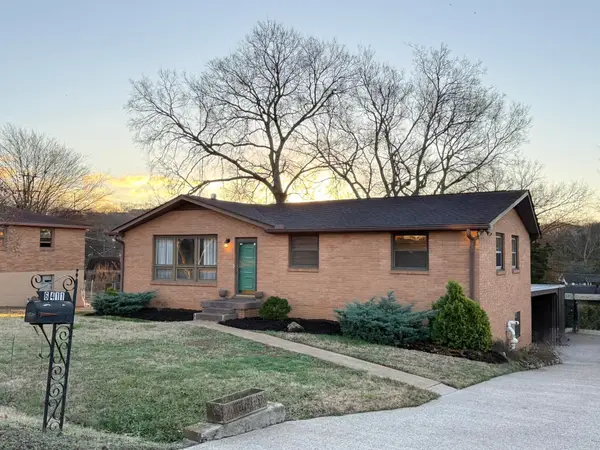 $579,900Active3 beds 1 baths1,198 sq. ft.
$579,900Active3 beds 1 baths1,198 sq. ft.6411 Ranchero Dr, Nashville, TN 37209
MLS# 3066691Listed by: BEYCOME BROKERAGE REALTY, LLC - Coming Soon
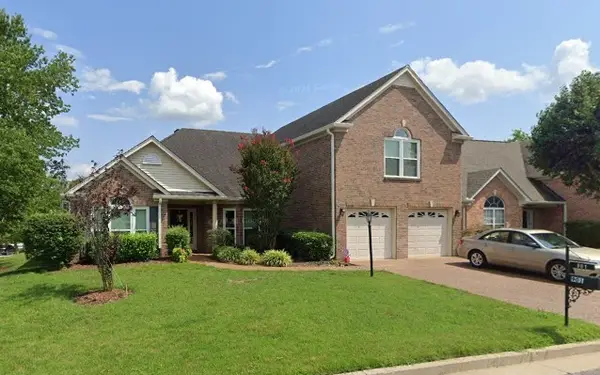 $699,000Coming Soon4 beds 4 baths
$699,000Coming Soon4 beds 4 baths901 Leblanc Ct, Nashville, TN 37221
MLS# 2975408Listed by: COMPASS RE - Coming Soon
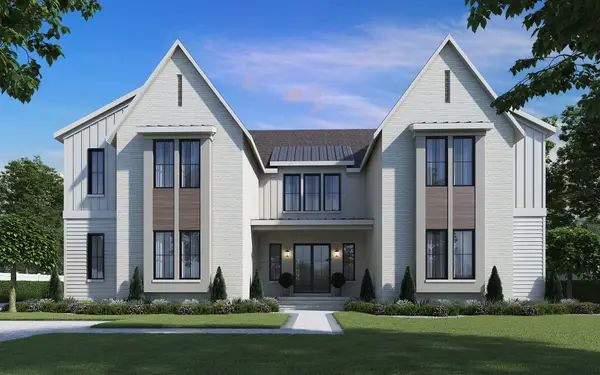 $3,000,000Coming Soon5 beds 7 baths
$3,000,000Coming Soon5 beds 7 baths1107 Lipscomb Dr, Nashville, TN 37204
MLS# 2990208Listed by: BRADFORD REAL ESTATE - Coming Soon
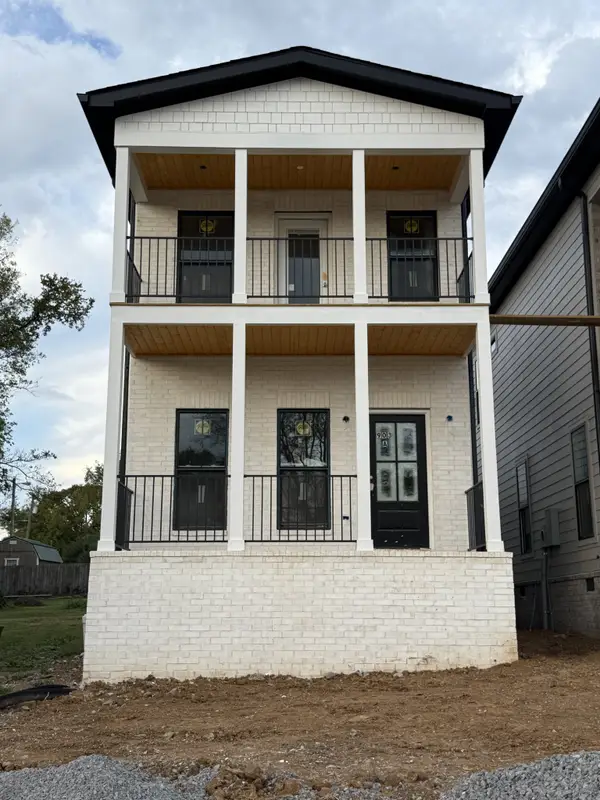 $625,000Coming Soon3 beds 3 baths
$625,000Coming Soon3 beds 3 baths903A Delmas Ave, Nashville, TN 37216
MLS# 3014912Listed by: RELIANT REALTY ERA POWERED - Coming Soon
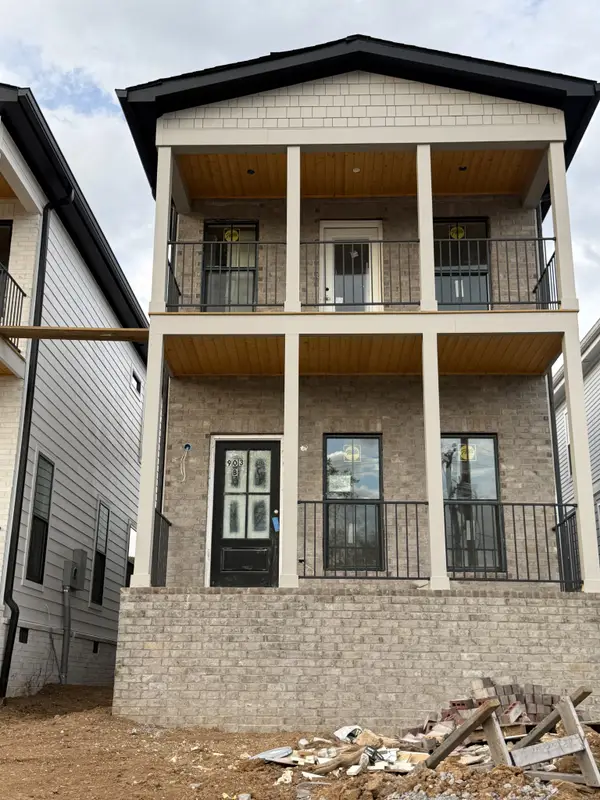 $625,000Coming Soon3 beds 3 baths
$625,000Coming Soon3 beds 3 baths903B Delmas Ave, Nashville, TN 37216
MLS# 3014915Listed by: RELIANT REALTY ERA POWERED - Coming Soon
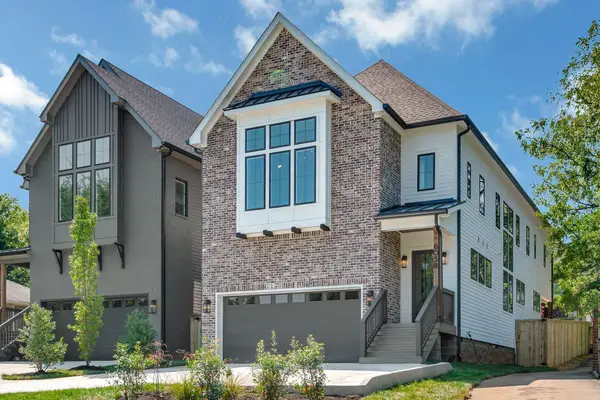 $1,095,000Coming Soon4 beds 5 baths
$1,095,000Coming Soon4 beds 5 baths927 Crescent Hill Rd, Nashville, TN 37206
MLS# 3017273Listed by: REVOLUTION REAL ESTATE
