408A Hume St, Nashville, TN 37208
Local realty services provided by:Better Homes and Gardens Real Estate Heritage Group
408A Hume St,Nashville, TN 37208
$1,425,000
- 3 Beds
- 4 Baths
- 2,308 sq. ft.
- Townhouse
- Active
Upcoming open houses
- Sat, Feb 2102:00 pm - 04:00 pm
- Sat, Mar 0702:00 pm - 04:00 pm
Listed by: jamie hawkins casey, mary beth thomas
Office: compass re
MLS#:3032927
Source:NASHVILLE
Price summary
- Price:$1,425,000
- Price per sq. ft.:$617.42
- Monthly HOA dues:$325
About this home
Experience the best of Nashville living at Tennyson - a boutique collection of 16 luxury townhomes perfectly positioned at 4th & Hume in the heart of historic Germantown. These 3 and 4 bedroom residences (2,200–3,700 SF) offer two-car garages, rooftop terraces, and light-filled interiors that blend timeless design with modern comfort.
Every home features chef inspired kitchens with Fisher & Paykel appliances, Wolf ranges, and curated finishes that elevate everyday living. Neutral palettes and soaring ceilings create an elegant, open feel throughout.
Enjoy walkable access to Germantown’s best boutiques, restaurants, and the new Neuhoff District - home to upscale dining, a brewery, and an outdoor amphitheater. A planned pedestrian bridge will soon connect to the East Bank and Oracle campus, adding even more convenience. Images shown are of a very similar residence.
Contact an agent
Home facts
- Year built:2025
- Listing ID #:3032927
- Added:111 day(s) ago
- Updated:February 12, 2026 at 06:38 PM
Rooms and interior
- Bedrooms:3
- Total bathrooms:4
- Full bathrooms:3
- Half bathrooms:1
- Living area:2,308 sq. ft.
Heating and cooling
- Cooling:Central Air, Electric
- Heating:Central
Structure and exterior
- Year built:2025
- Building area:2,308 sq. ft.
- Lot area:0.02 Acres
Schools
- High school:Pearl Cohn Magnet High School
- Middle school:John Early Paideia Magnet
- Elementary school:Jones Paideia Magnet
Utilities
- Water:Public, Water Available
- Sewer:Public Sewer
Finances and disclosures
- Price:$1,425,000
- Price per sq. ft.:$617.42
- Tax amount:$10,025
New listings near 408A Hume St
- New
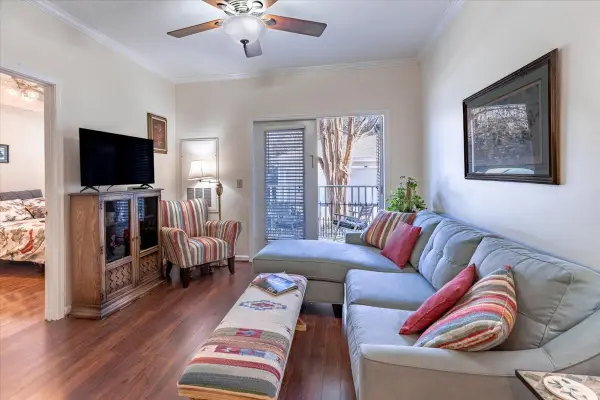 $240,000Active1 beds 1 baths623 sq. ft.
$240,000Active1 beds 1 baths623 sq. ft.2025 Woodmont Blvd #239, Nashville, TN 37215
MLS# 3127950Listed by: THE RUDY GROUP - Open Sun, 2 to 4pmNew
 $439,900Active2 beds 3 baths1,240 sq. ft.
$439,900Active2 beds 3 baths1,240 sq. ft.331 E Village Ln, Nashville, TN 37216
MLS# 3120365Listed by: COMPASS TENNESSEE, LLC - New
 $3,000,000Active2 beds 3 baths2,012 sq. ft.
$3,000,000Active2 beds 3 baths2,012 sq. ft.805 Church St #3810, Nashville, TN 37203
MLS# 3128756Listed by: FRIDRICH & CLARK REALTY - Open Sat, 11am to 3pmNew
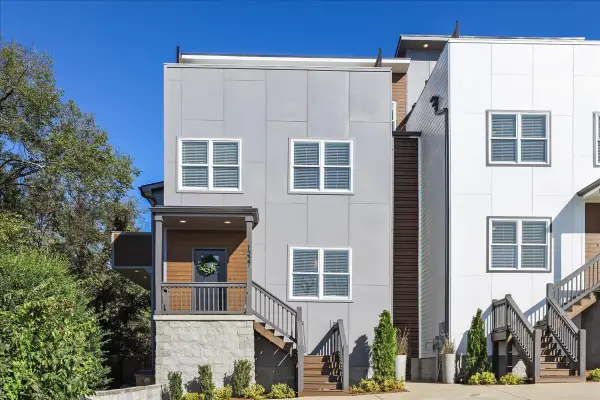 $875,000Active4 beds 4 baths3,508 sq. ft.
$875,000Active4 beds 4 baths3,508 sq. ft.1227 N Avondale Cir, Nashville, TN 37207
MLS# 3099338Listed by: LPT REALTY LLC - Open Sat, 11am to 3pmNew
 $875,000Active4 beds 4 baths3,508 sq. ft.
$875,000Active4 beds 4 baths3,508 sq. ft.1229 N Avondale Cir, Nashville, TN 37207
MLS# 3099346Listed by: LPT REALTY LLC - New
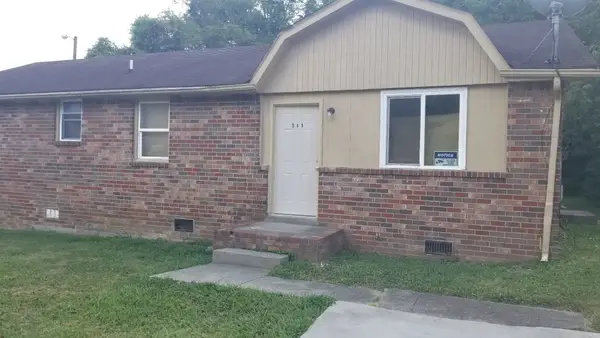 $285,000Active4 beds 2 baths1,250 sq. ft.
$285,000Active4 beds 2 baths1,250 sq. ft.589 Judd Dr, Nashville, TN 37218
MLS# 3128745Listed by: O NEILL PROPERTY MANAGEMENT 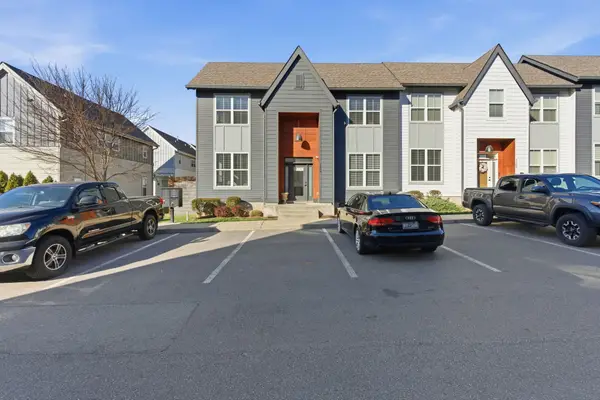 $475,000Pending2 beds 3 baths1,440 sq. ft.
$475,000Pending2 beds 3 baths1,440 sq. ft.1208 Nations Dr, Nashville, TN 37209
MLS# 3113094Listed by: COMPASS- New
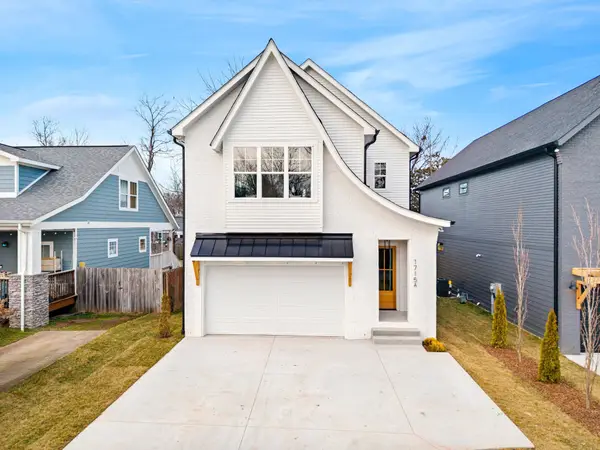 $975,000Active3 beds 4 baths2,743 sq. ft.
$975,000Active3 beds 4 baths2,743 sq. ft.1715 Litton Ave, Nashville, TN 37216
MLS# 3128662Listed by: COMPASS TENNESSEE, LLC - New
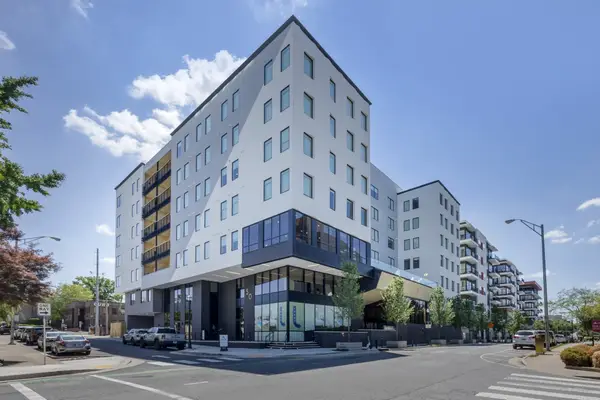 $414,900Active1 beds 1 baths489 sq. ft.
$414,900Active1 beds 1 baths489 sq. ft.50 Music Sq W #726, Nashville, TN 37203
MLS# 3128671Listed by: ALPHA RESIDENTIAL - New
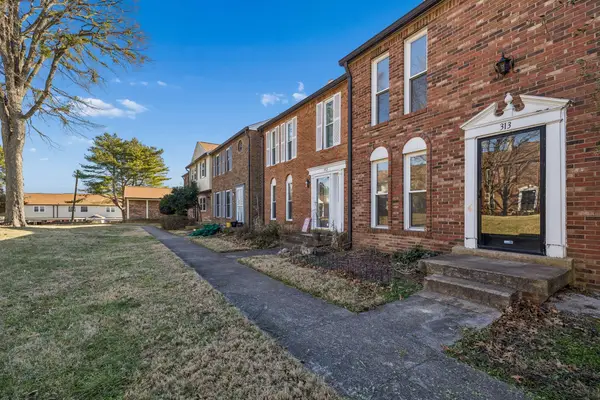 $255,000Active2 beds 2 baths1,134 sq. ft.
$255,000Active2 beds 2 baths1,134 sq. ft.313 Huntington Ridge Dr, Nashville, TN 37211
MLS# 3128688Listed by: BRADFORD REAL ESTATE

