408F Hume St, Nashville, TN 37208
Local realty services provided by:Better Homes and Gardens Real Estate Ben Bray & Associates
408F Hume St,Nashville, TN 37208
$1,700,000
- 3 Beds
- 4 Baths
- 2,335 sq. ft.
- Townhouse
- Active
Listed by: jamie hawkins casey, mary beth thomas
Office: compass re
MLS#:2924194
Source:NASHVILLE
Price summary
- Price:$1,700,000
- Price per sq. ft.:$728.05
- Monthly HOA dues:$325
About this home
Experience the pinnacle of Nashville living with Tennyson, a collection of 16 sophisticated townhomes situated at 4th and Hume Street in the heart of historic Germantown. Starting at $1.65M, these elegantly designed residences feature three and four bedroom layouts, ranging from 2,200 to 3,700 square feet, complete with a rooftop terrace and wet bar. Tennyson's expansive living spaces maximize the use of natural light to create warm and welcoming interiors, designed to uniquely reflect their charming surroundings. The kitchens showcase carefully-curated finishes and top-of-the-line Fisher and Paykel appliances paired with Wolf ranges, creating an ideal setting for home cooking. Neutral tones and soaring ceilings create an elegant ambiance, with generous rooms that provide an ideal canvas for Nashville's dynamic lifestyle. Perfectly positioned in a vibrant neighborhood, Tennyson offers access to a delightful array of boutiques and eateries. The nearby Neuhoff District is a mixed-use development with elevated dining options, a cocktail bar and brewery, an outdoor amphitheater, an office tower, and connection to riverfront greenways. Additionally, the forthcoming pedestrian bridge will soon link Germantown to the East Bank, facilitating easy access to the future Oracle campus. Embrace luxurious living in this prime location, where Nashville's finest amenities are right at your doorstep. Images are of a similar furnished residence and not the subject property.
Contact an agent
Home facts
- Year built:2025
- Listing ID #:2924194
- Added:239 day(s) ago
- Updated:February 22, 2026 at 03:17 PM
Rooms and interior
- Bedrooms:3
- Total bathrooms:4
- Full bathrooms:3
- Half bathrooms:1
- Living area:2,335 sq. ft.
Heating and cooling
- Cooling:Central Air, Electric
- Heating:Central, Electric
Structure and exterior
- Year built:2025
- Building area:2,335 sq. ft.
Schools
- High school:Pearl Cohn Magnet High School
- Middle school:John Early Paideia Magnet
- Elementary school:Jones Paideia Magnet
Utilities
- Water:Public, Water Available
- Sewer:Public Sewer
Finances and disclosures
- Price:$1,700,000
- Price per sq. ft.:$728.05
- Tax amount:$13,830
New listings near 408F Hume St
- Open Sun, 2 to 4pmNew
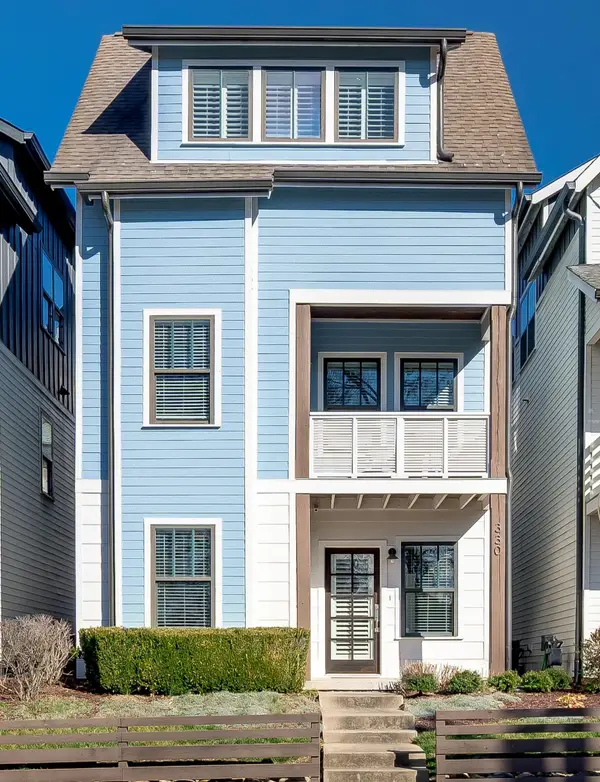 $615,000Active3 beds 4 baths1,806 sq. ft.
$615,000Active3 beds 4 baths1,806 sq. ft.330 54th Ave N, Nashville, TN 37209
MLS# 3132549Listed by: WILSON GROUP REAL ESTATE - New
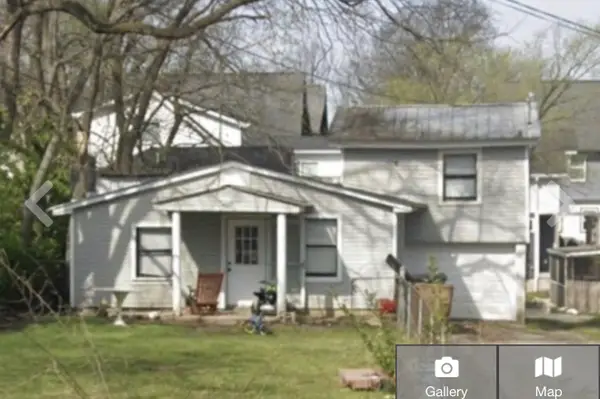 $398,900Active0.18 Acres
$398,900Active0.18 Acres2008 Riverside Dr, Nashville, TN 37216
MLS# 3133896Listed by: DALAMAR REAL ESTATE SERVICES, LLC - New
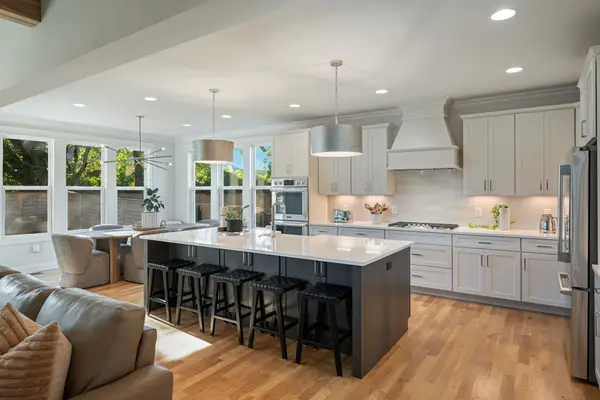 $1,029,000Active4 beds 4 baths2,986 sq. ft.
$1,029,000Active4 beds 4 baths2,986 sq. ft.216 Disspayne Dr, Nashville, TN 37214
MLS# 3133891Listed by: COLLECTIVE ROOTS AGENCY - New
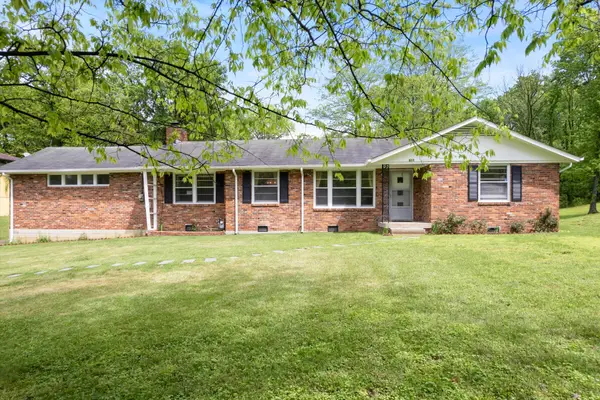 $399,900Active4 beds 2 baths2,008 sq. ft.
$399,900Active4 beds 2 baths2,008 sq. ft.511 Catalina Dr, Nashville, TN 37217
MLS# 3132842Listed by: COMPASS - New
 $330,000Active1 beds 1 baths705 sq. ft.
$330,000Active1 beds 1 baths705 sq. ft.1677 54th Ave N #119, Nashville, TN 37209
MLS# 3133865Listed by: BERKSHIRE HATHAWAY HOMESERVICES WOODMONT REALTY - New
 $149,600Active1 beds 1 baths644 sq. ft.
$149,600Active1 beds 1 baths644 sq. ft.370 Wallace Rd #A9, Nashville, TN 37211
MLS# 3133863Listed by: FOREST HILLS REALTORS 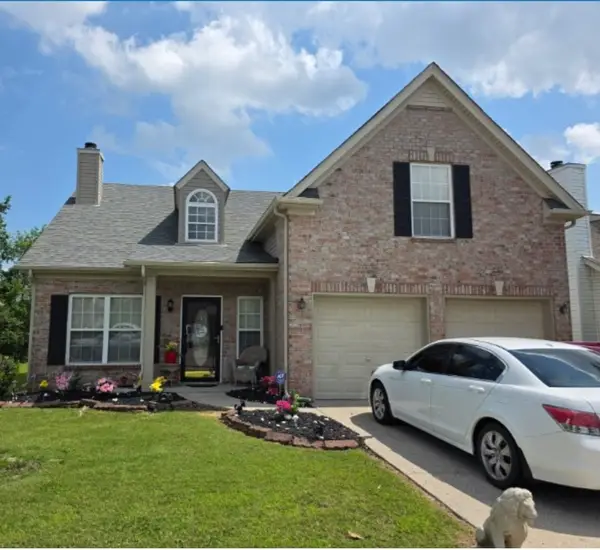 $412,000Pending3 beds 2 baths1,618 sq. ft.
$412,000Pending3 beds 2 baths1,618 sq. ft.1212 Alandee St, Nashville, TN 37214
MLS# 3133817Listed by: BENCHMARK REALTY, LLC- New
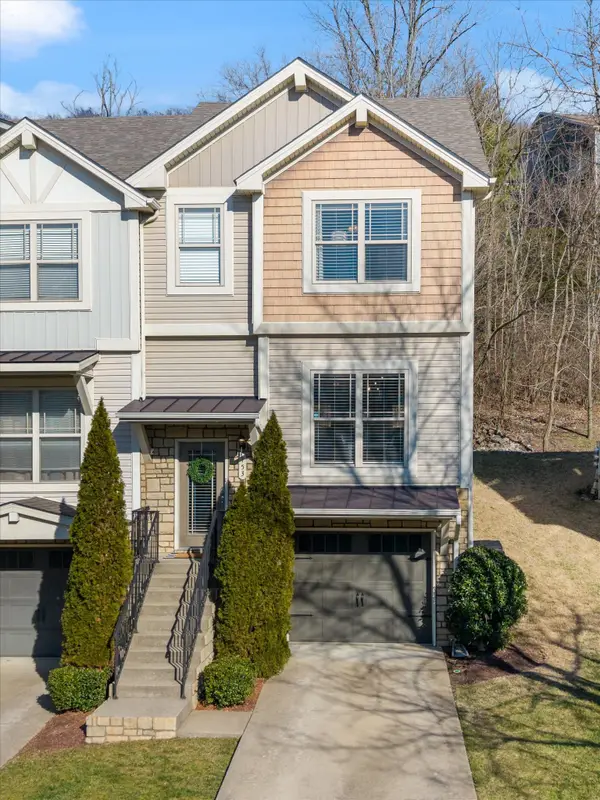 $440,000Active2 beds 4 baths1,984 sq. ft.
$440,000Active2 beds 4 baths1,984 sq. ft.153 Stonecrest Dr, Nashville, TN 37209
MLS# 3131376Listed by: ONWARD REAL ESTATE - New
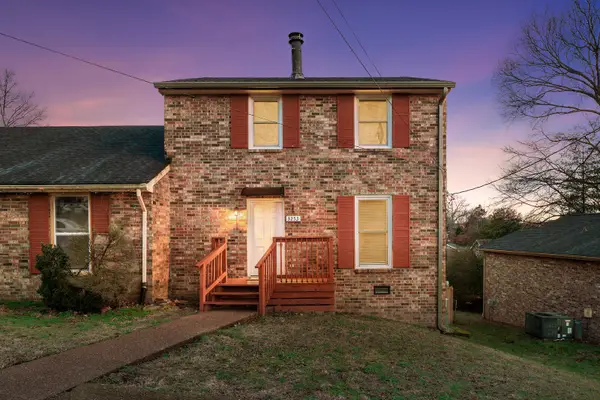 $290,000Active3 beds 3 baths1,470 sq. ft.
$290,000Active3 beds 3 baths1,470 sq. ft.3253 Trails End Ln, Nashville, TN 37214
MLS# 3132100Listed by: CRYE-LEIKE, INC., REALTORS - New
 $1,350,000Active4 beds 3 baths3,002 sq. ft.
$1,350,000Active4 beds 3 baths3,002 sq. ft.2828 Vaulx Ln, Nashville, TN 37204
MLS# 3132535Listed by: BENCHMARK REALTY, LLC

