4115 Kimbark Dr, Nashville, TN 37215
Local realty services provided by:Better Homes and Gardens Real Estate Ben Bray & Associates
4115 Kimbark Dr,Nashville, TN 37215
$1,395,000
- 4 Beds
- 5 Baths
- 3,165 sq. ft.
- Single family
- Active
Listed by:mackenzie strawn hyde
Office:scout realty
MLS#:2964167
Source:NASHVILLE
Price summary
- Price:$1,395,000
- Price per sq. ft.:$440.76
About this home
Tucked away on a quiet, sought-after street in the heart of Green Hills, this stunning home in The Modern Collection offers the perfect blend of modern design and everyday comfort. Just moments from your favorite Green Hills shops, dining, and entertainment, this residence delivers the ideal combination of location and lifestyle.
Step inside to find soaring ceilings and an abundance of natural light that fills every room. The open-concept kitchen is a chef’s dream, featuring premium Wolf appliances, an expansive island, generous counter space, and a walk-in pantry. The living room, centered around a striking Archestone fireplace, seamlessly connects to the outdoor living area through oversized sliding glass doors. Enjoy year-round entertaining on the screened-in porch, complete with a full outdoor kitchen—perfect for relaxing or hosting guests in style.
Two primary suites, one on each level, offers great flexibility! Upstairs has generously sized bedrooms, all with ensuites and a great laundry room to keep life organized. Other favorites include the attached 2 car garage, walk in closets, fresh new paint inside and out, and so much more!
A truly rare find in one of Nashville’s most coveted neighborhoods.
Contact an agent
Home facts
- Year built:2021
- Listing ID #:2964167
- Added:51 day(s) ago
- Updated:October 13, 2025 at 05:38 PM
Rooms and interior
- Bedrooms:4
- Total bathrooms:5
- Full bathrooms:4
- Half bathrooms:1
- Living area:3,165 sq. ft.
Heating and cooling
- Cooling:Central Air
- Heating:Central
Structure and exterior
- Year built:2021
- Building area:3,165 sq. ft.
- Lot area:0.03 Acres
Schools
- High school:Hillsboro Comp High School
- Middle school:John Trotwood Moore Middle
- Elementary school:Percy Priest Elementary
Utilities
- Water:Public, Water Available
- Sewer:Public Sewer
Finances and disclosures
- Price:$1,395,000
- Price per sq. ft.:$440.76
- Tax amount:$7,483
New listings near 4115 Kimbark Dr
- New
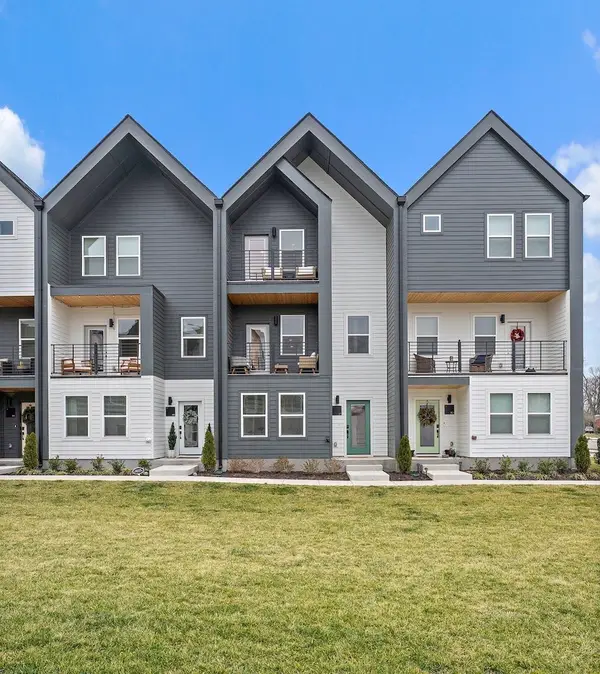 $434,900Active3 beds 4 baths1,813 sq. ft.
$434,900Active3 beds 4 baths1,813 sq. ft.604 Markham St, Nashville, TN 37214
MLS# 3015701Listed by: NIVAAS REALTY, LLC - New
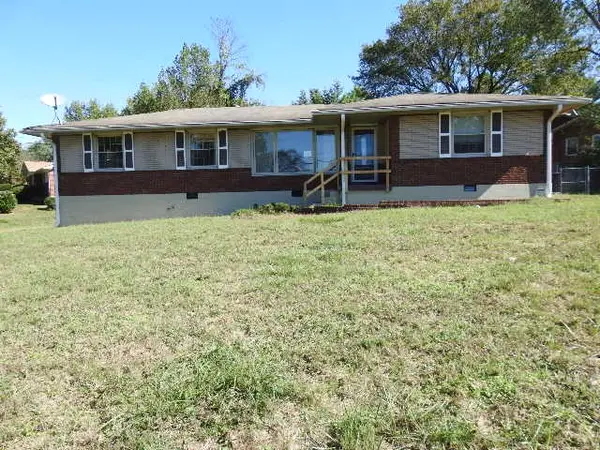 $350,000Active2 beds 2 baths1,587 sq. ft.
$350,000Active2 beds 2 baths1,587 sq. ft.2501 Western Hills Dr, Nashville, TN 37214
MLS# 3015620Listed by: PARADISE REALTORS, LLC - New
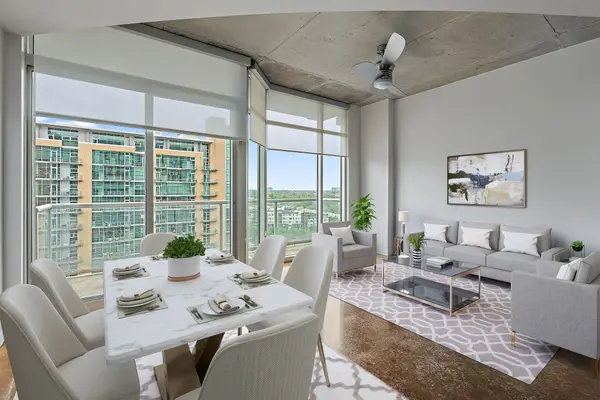 $600,000Active1 beds 2 baths945 sq. ft.
$600,000Active1 beds 2 baths945 sq. ft.600 12th Ave S #1608, Nashville, TN 37203
MLS# 3003264Listed by: COMPASS TENNESSEE, LLC - New
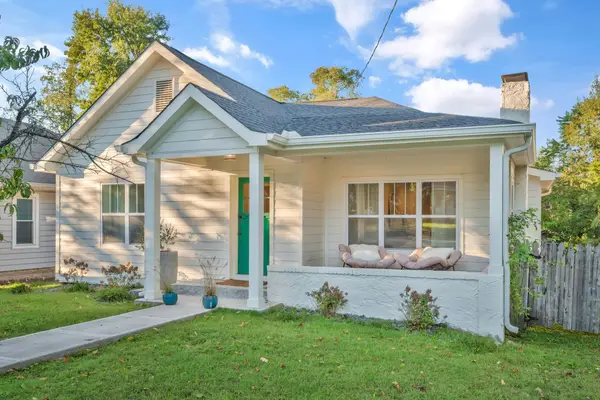 $699,900Active2 beds 2 baths1,452 sq. ft.
$699,900Active2 beds 2 baths1,452 sq. ft.1419 Sumner Ave, Nashville, TN 37206
MLS# 3014936Listed by: COMPASS TENNESSEE, LLC - New
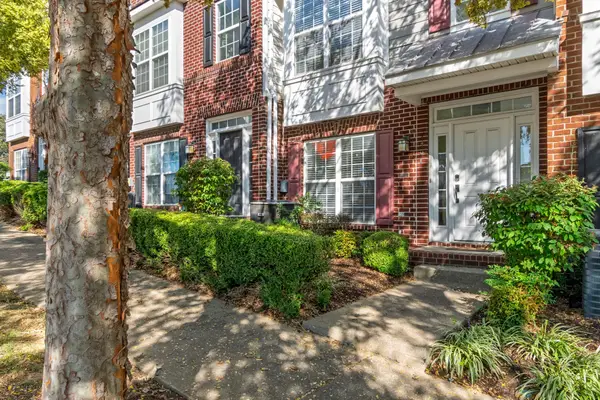 $375,000Active3 beds 4 baths1,863 sq. ft.
$375,000Active3 beds 4 baths1,863 sq. ft.7407 Lords Chapel Dr, Nashville, TN 37211
MLS# 3015574Listed by: BENCHMARK REALTY, LLC - New
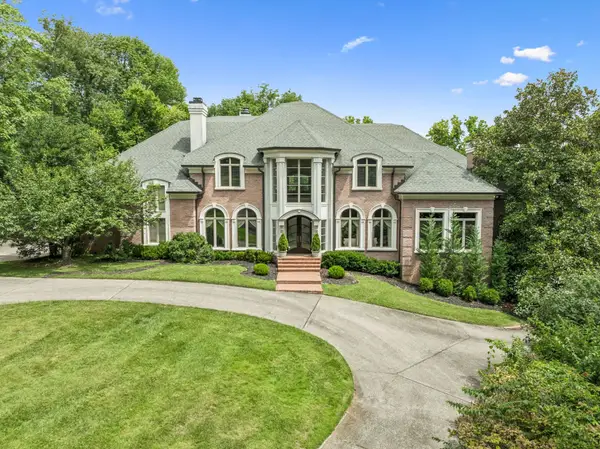 $4,299,000Active5 beds 6 baths8,225 sq. ft.
$4,299,000Active5 beds 6 baths8,225 sq. ft.926 Overton Lea Rd, Nashville, TN 37220
MLS# 3015598Listed by: FRIDRICH & CLARK REALTY - New
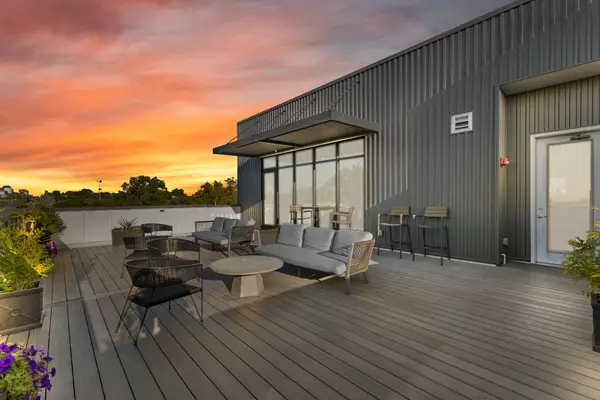 $249,900Active-- beds 1 baths547 sq. ft.
$249,900Active-- beds 1 baths547 sq. ft.1041 E Trinity Ln #405, Nashville, TN 37216
MLS# 3012373Listed by: RATLIFF - New
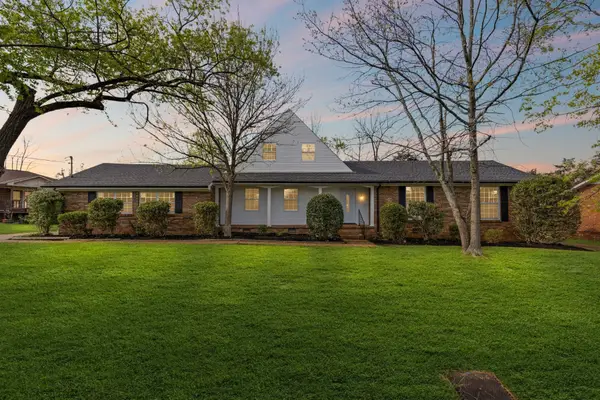 $440,000Active5 beds 3 baths2,309 sq. ft.
$440,000Active5 beds 3 baths2,309 sq. ft.105 Saxon Mist Dr, Nashville, TN 37217
MLS# 3006163Listed by: PARADISE REALTORS, LLC - New
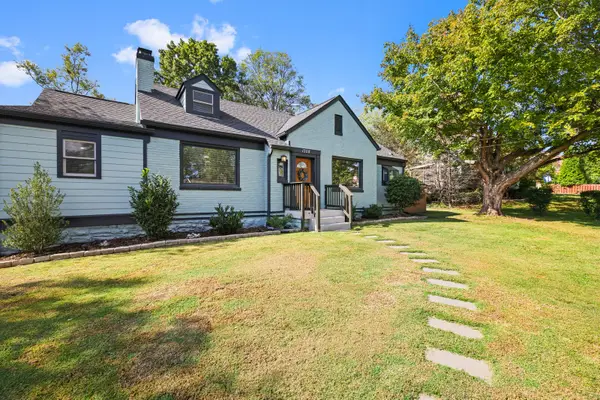 $895,000Active4 beds 2 baths2,489 sq. ft.
$895,000Active4 beds 2 baths2,489 sq. ft.1308 Riverwood Dr, Nashville, TN 37216
MLS# 3015529Listed by: THE ASHTON REAL ESTATE GROUP OF RE/MAX ADVANTAGE - New
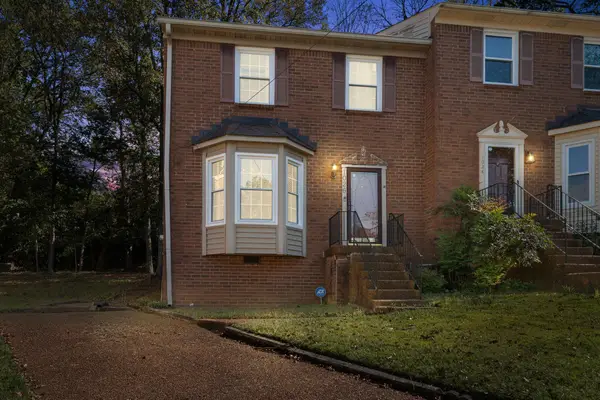 $299,900Active2 beds 3 baths1,680 sq. ft.
$299,900Active2 beds 3 baths1,680 sq. ft.1026 Carla Ct, Nashville, TN 37217
MLS# 3015552Listed by: BENCHMARK REALTY, LLC
