4200 West End Ave #306, Nashville, TN 37205
Local realty services provided by:Better Homes and Gardens Real Estate Heritage Group
4200 West End Ave #306,Nashville, TN 37205
$380,000
- 2 Beds
- 2 Baths
- 1,344 sq. ft.
- Condominium
- Active
Listed by: brittany hall, sam miller
Office: compass re
MLS#:3045685
Source:NASHVILLE
Price summary
- Price:$380,000
- Price per sq. ft.:$282.74
- Monthly HOA dues:$694
About this home
Experience sophisticated, convenient city living at its best! Welcome to Harding House Condominiums - an intimate community of just 34 units featuring a secure entrance, elevator, onsite maintenance, & included amenities like covered parking + community pool.
Rare in this mid-century Bauhaus-style building, unit 306 offers an updated open-concept design with a kitchen featuring granite countertops + SS appliances. In addition to this, there is in-unit Bosch W/D, a deeded storage unit, and an XL 165sqft balcony for outdoor enjoyment. Best of all, the HOA fee covers utilities, simplifying your budget! The prime West End location provides easy access to Vanderbilt University, Centennial Park, Belle Meade, downtown Nashville and is 5 minutes to Publix, Trader Joes, and Target. McCabe golf course & greenway less than a mile away! Don’t sleep on this rare opportunity!
Contact an agent
Home facts
- Year built:1962
- Listing ID #:3045685
- Added:45 day(s) ago
- Updated:December 29, 2025 at 03:28 PM
Rooms and interior
- Bedrooms:2
- Total bathrooms:2
- Full bathrooms:2
- Living area:1,344 sq. ft.
Heating and cooling
- Cooling:Central Air
- Heating:Central
Structure and exterior
- Year built:1962
- Building area:1,344 sq. ft.
Schools
- High school:Hillsboro Comp High School
- Middle school:West End Middle School
- Elementary school:Sylvan Park Paideia Design Center
Utilities
- Water:Public, Water Available
- Sewer:Public Sewer
Finances and disclosures
- Price:$380,000
- Price per sq. ft.:$282.74
- Tax amount:$1,926
New listings near 4200 West End Ave #306
- New
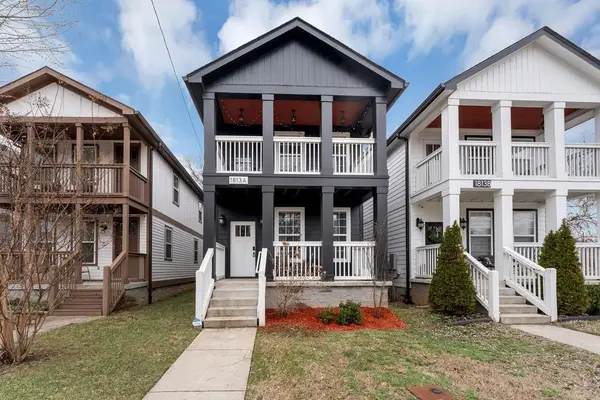 $735,000Active4 beds 4 baths2,534 sq. ft.
$735,000Active4 beds 4 baths2,534 sq. ft.1813A Delta Ave, Nashville, TN 37208
MLS# 3069165Listed by: BRADFORD REAL ESTATE 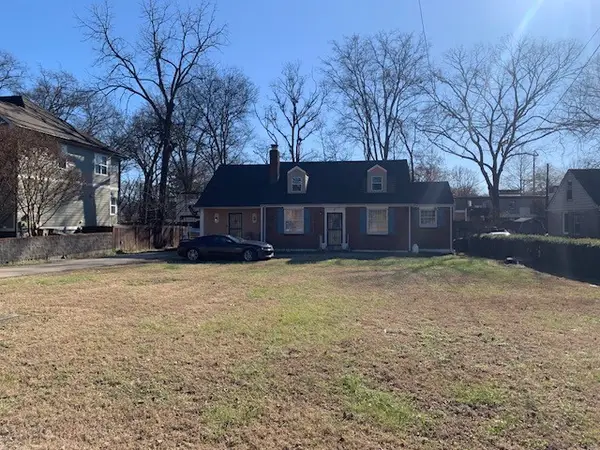 $899,900Pending3 beds 2 baths2,727 sq. ft.
$899,900Pending3 beds 2 baths2,727 sq. ft.917 Clayton Ave E, Nashville, TN 37204
MLS# 3067322Listed by: CRYE-LEIKE, INC., REALTORS- New
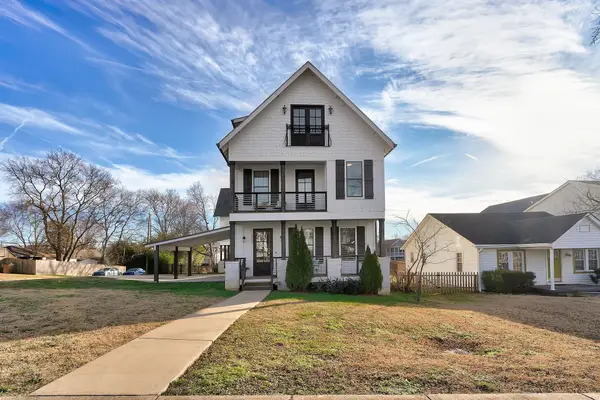 $795,000Active4 beds 4 baths2,580 sq. ft.
$795,000Active4 beds 4 baths2,580 sq. ft.4701 Michigan Ave, Nashville, TN 37209
MLS# 3068518Listed by: PARKS COMPASS - New
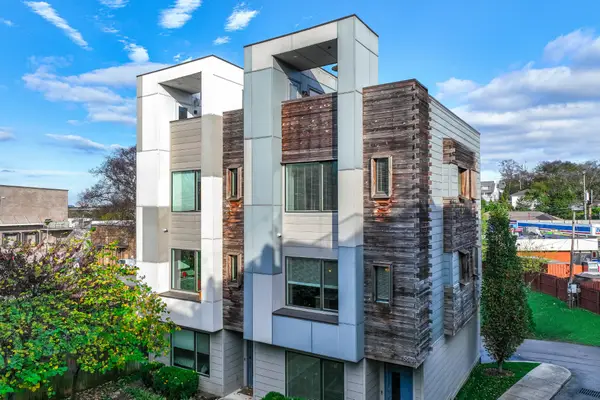 $545,000Active3 beds 4 baths1,844 sq. ft.
$545,000Active3 beds 4 baths1,844 sq. ft.5610 Burgess Ave, Nashville, TN 37209
MLS# 3069157Listed by: VYLLA HOME - New
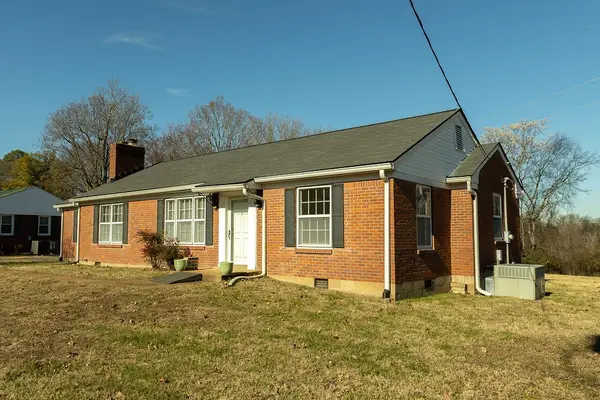 $350,000Active3 beds 2 baths1,356 sq. ft.
$350,000Active3 beds 2 baths1,356 sq. ft.2556 Lakeland Dr, Nashville, TN 37214
MLS# 3069129Listed by: RAGAN'S FIVE RIVERS REALTY & - New
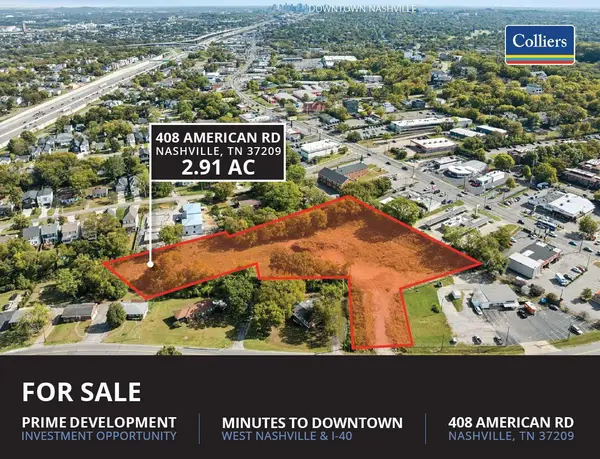 $3,750,000Active2.91 Acres
$3,750,000Active2.91 Acres408 American Rd, Nashville, TN 37209
MLS# 3069122Listed by: ZEITLIN SOTHEBY'S INTERNATIONAL REALTY - New
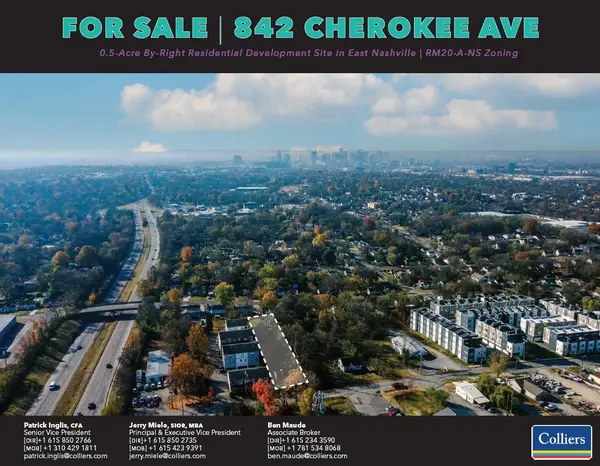 $925,000Active0.5 Acres
$925,000Active0.5 Acres842 Cherokee Ave, Nashville, TN 37207
MLS# 3069124Listed by: ZEITLIN SOTHEBY'S INTERNATIONAL REALTY - New
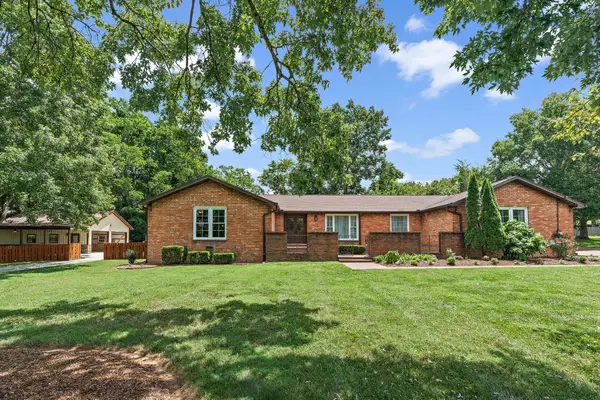 $1,000,000Active3 beds 3 baths2,590 sq. ft.
$1,000,000Active3 beds 3 baths2,590 sq. ft.6017 Bethany Blvd, Nashville, TN 37221
MLS# 3067924Listed by: COMPASS - New
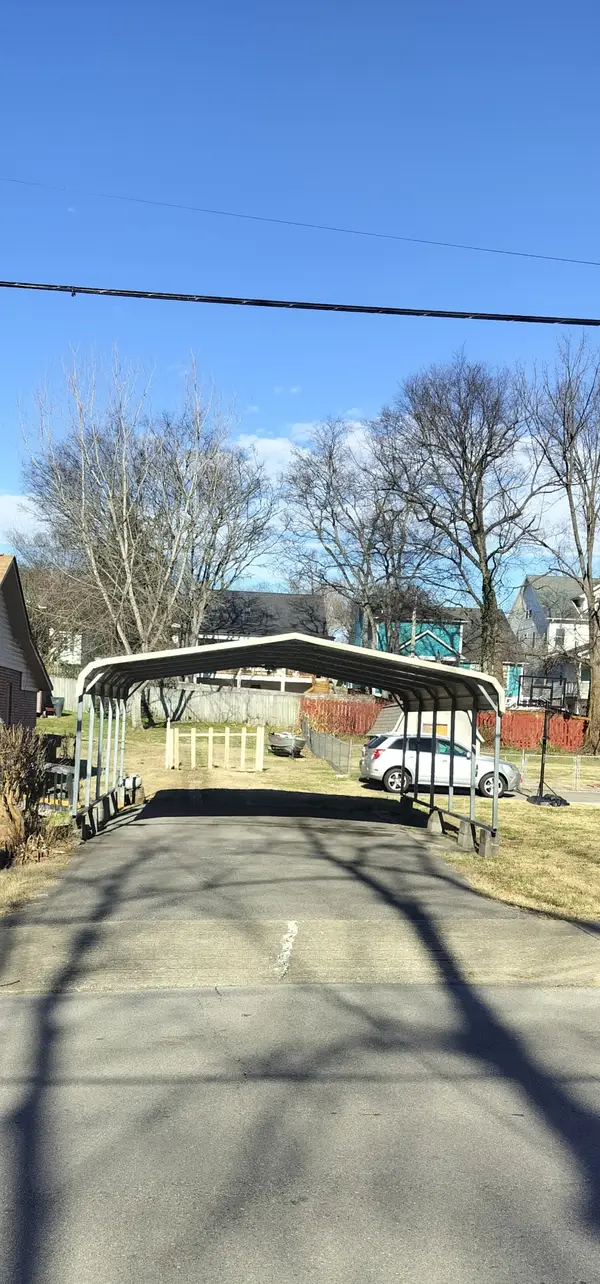 $150,000Active0.1 Acres
$150,000Active0.1 Acres1021 Granada Ave, Nashville, TN 37206
MLS# 3068752Listed by: REALTY ONE GROUP MUSIC CITY - New
 $3,400,000Active5 beds 7 baths6,160 sq. ft.
$3,400,000Active5 beds 7 baths6,160 sq. ft.3542 Richland Ave, Nashville, TN 37205
MLS# 3068741Listed by: FRIDRICH & CLARK REALTY
