421 Siena Dr, Nashville, TN 37205
Local realty services provided by:Better Homes and Gardens Real Estate Ben Bray & Associates
421 Siena Dr,Nashville, TN 37205
$435,000
- 3 Beds
- 2 Baths
- 1,458 sq. ft.
- Condominium
- Active
Listed by: thomas (tom) repass, shaw saberi
Office: repass properties, llc.
MLS#:2887544
Source:NASHVILLE
Price summary
- Price:$435,000
- Price per sq. ft.:$298.35
- Monthly HOA dues:$450
About this home
Premier 55+ Active Community with one-level living at its best in the highly desirable Cloister at St Henry Community! Enjoy this spacious 3BD/2BA cottage style home that is recently updated with fresh paint, neutral colors, 1-car garage and w/a lovely private patio out back with green space behind it. New HVAC installed! Move in ready! The community offers a heated pool for year-round enjoyment. There's more—a clubhouse equipped with a library provides the perfect space to connect with neighbors or unwind with a good book. This home is ideally located close to all the essentials, and the HOA covers basic cable TV, lawn care, exterior maintenance, trash pickup, and all clubhouse amenities, giving you peace of mind and a low-maintenance lifestyle. At least one owner must be 55 or older, making this a wonderful place to enjoy living in a vibrant, welcoming community.
Contact an agent
Home facts
- Year built:1984
- Listing ID #:2887544
- Added:270 day(s) ago
- Updated:February 12, 2026 at 06:38 PM
Rooms and interior
- Bedrooms:3
- Total bathrooms:2
- Full bathrooms:2
- Living area:1,458 sq. ft.
Heating and cooling
- Cooling:Central Air, Electric
- Heating:Central, Electric
Structure and exterior
- Roof:Asphalt
- Year built:1984
- Building area:1,458 sq. ft.
- Lot area:0.03 Acres
Schools
- High school:James Lawson High School
- Middle school:Bellevue Middle
- Elementary school:Westmeade Elementary
Utilities
- Water:Public, Water Available
- Sewer:Public Sewer
Finances and disclosures
- Price:$435,000
- Price per sq. ft.:$298.35
- Tax amount:$2,371
New listings near 421 Siena Dr
- New
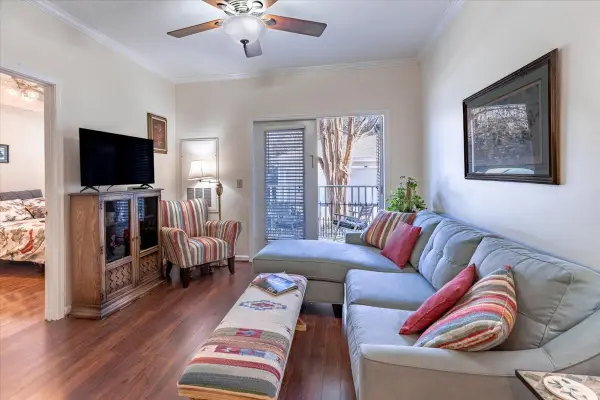 $240,000Active1 beds 1 baths623 sq. ft.
$240,000Active1 beds 1 baths623 sq. ft.2025 Woodmont Blvd #239, Nashville, TN 37215
MLS# 3127950Listed by: THE RUDY GROUP - Open Sun, 2 to 4pmNew
 $439,900Active2 beds 3 baths1,240 sq. ft.
$439,900Active2 beds 3 baths1,240 sq. ft.331 E Village Ln, Nashville, TN 37216
MLS# 3120365Listed by: COMPASS TENNESSEE, LLC - New
 $3,000,000Active2 beds 3 baths2,012 sq. ft.
$3,000,000Active2 beds 3 baths2,012 sq. ft.805 Church St #3810, Nashville, TN 37203
MLS# 3128756Listed by: FRIDRICH & CLARK REALTY - Open Sat, 11am to 3pmNew
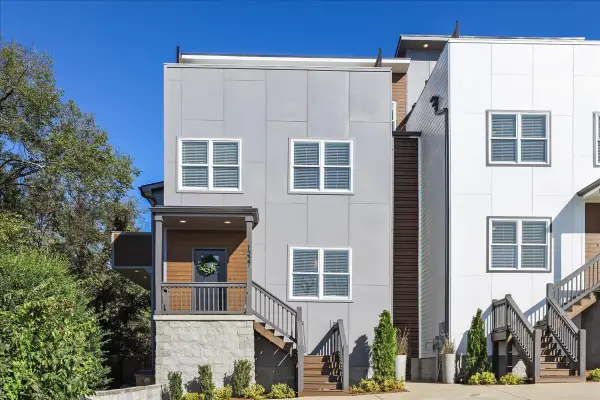 $875,000Active4 beds 4 baths3,508 sq. ft.
$875,000Active4 beds 4 baths3,508 sq. ft.1227 N Avondale Cir, Nashville, TN 37207
MLS# 3099338Listed by: LPT REALTY LLC - Open Sat, 11am to 3pmNew
 $875,000Active4 beds 4 baths3,508 sq. ft.
$875,000Active4 beds 4 baths3,508 sq. ft.1229 N Avondale Cir, Nashville, TN 37207
MLS# 3099346Listed by: LPT REALTY LLC - New
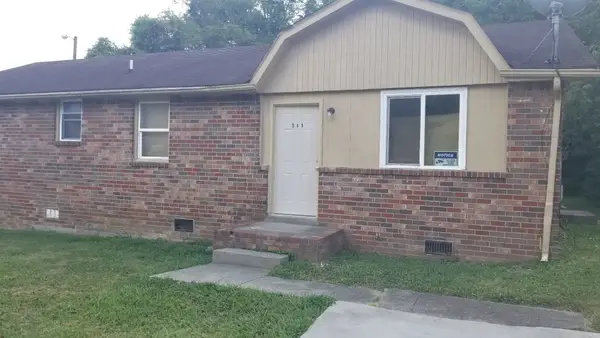 $285,000Active4 beds 2 baths1,250 sq. ft.
$285,000Active4 beds 2 baths1,250 sq. ft.589 Judd Dr, Nashville, TN 37218
MLS# 3128745Listed by: O NEILL PROPERTY MANAGEMENT 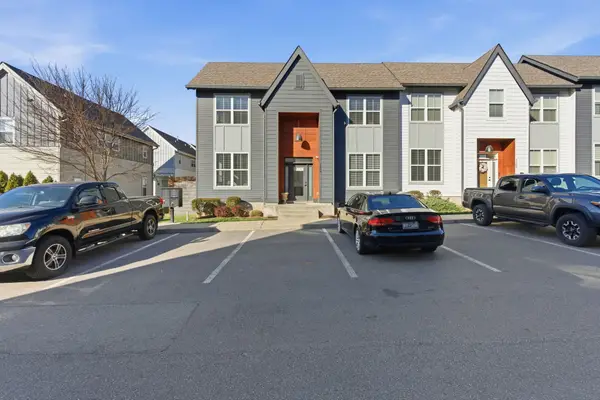 $475,000Pending2 beds 3 baths1,440 sq. ft.
$475,000Pending2 beds 3 baths1,440 sq. ft.1208 Nations Dr, Nashville, TN 37209
MLS# 3113094Listed by: COMPASS- New
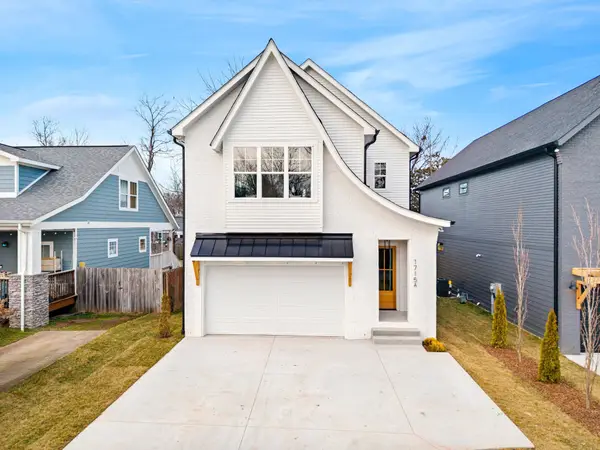 $975,000Active3 beds 4 baths2,743 sq. ft.
$975,000Active3 beds 4 baths2,743 sq. ft.1715 Litton Ave, Nashville, TN 37216
MLS# 3128662Listed by: COMPASS TENNESSEE, LLC - New
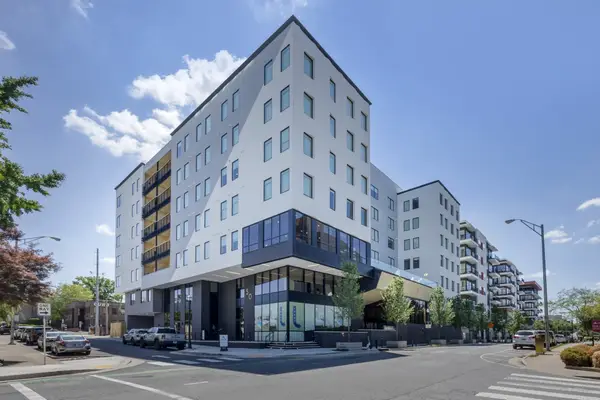 $414,900Active1 beds 1 baths489 sq. ft.
$414,900Active1 beds 1 baths489 sq. ft.50 Music Sq W #726, Nashville, TN 37203
MLS# 3128671Listed by: ALPHA RESIDENTIAL - New
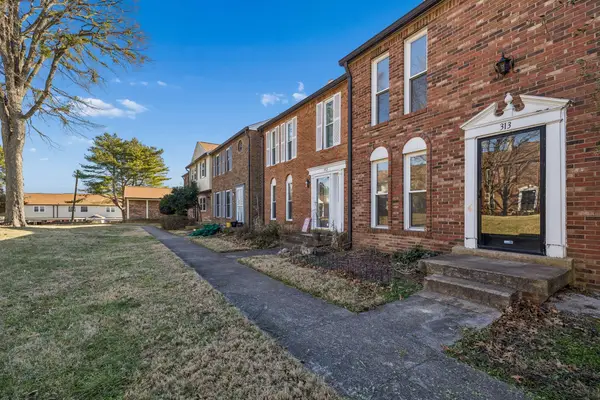 $255,000Active2 beds 2 baths1,134 sq. ft.
$255,000Active2 beds 2 baths1,134 sq. ft.313 Huntington Ridge Dr, Nashville, TN 37211
MLS# 3128688Listed by: BRADFORD REAL ESTATE

