4410 Truxton Pl, Nashville, TN 37205
Local realty services provided by:Better Homes and Gardens Real Estate Heritage Group
4410 Truxton Pl,Nashville, TN 37205
$23,800,000
- 5 Beds
- 9 Baths
- 10,399 sq. ft.
- Single family
- Active
Listed by: laura stroud, lisa fernandez-wilson
Office: french king fine properties
MLS#:2900076
Source:NASHVILLE
Price summary
- Price:$23,800,000
- Price per sq. ft.:$2,288.68
About this home
This remarkable Edwin Keeble designed Belle Meade Estate situated on 2.45 flat, park like acres is nothing short of breathtaking. Originally built by John Ramsey in 1970, then meticulously renovated to the studs with architect Jamie Pffefer and Phipps Builders in 2015. A large addition to the main home as well as adding a pool and pool house completed this spectacular property. This epitomizes quiet luxury and chic sophistication. Located at the end of a dead end street, this is the ultimate in private Belle Meade living. Georgian Limestone pathways, flanked by Georgian Sunset Gravel lead you through the award winning landscape design of Gavin Duke. Renowned Arborist Tom Powers sourced over 350 tree specimens from various states to create a green oasis offering complete privacy year round. Enjoy any weather from the screened in porch with wood burning fireplace, barrel ceilings and built in heaters. Should the rain running off the slate roof and into the copper gutters get worse, then the 150KW generator will kick in to supply power to the entire home, pool house and pool. All electrical ,plumbing and insulation redone in 2015 renovation. Geothermal HVAC system added, brand new windows and doors made in a Georgia mill workhouse to recreate exact replicas as Edwin Keeble originally designed. A breathtaking Moongate created on site with Texas Limestone boulders sourced by Harry Peffen. The Primary suite has proper his and hers bathrooms and walk in closets, heated floors and sweeping views on the property. All secondary bedrooms have en suite bathrooms with heated floors. Additional features include but are not limited to: an elevator, groin vaulted ceilings, Crotch Mahogany paneling, his and hers office spaces, raised flower beds, outdoor shower, gas fire pit, irrigation system, security system, Lutron lighting, and so much more. Please contact agents for showing opportunities. Buyer and buyers agent to verify all facts. POF required. Please allow 24 hr notice.
Contact an agent
Home facts
- Year built:1970
- Listing ID #:2900076
- Added:263 day(s) ago
- Updated:February 22, 2026 at 03:17 PM
Rooms and interior
- Bedrooms:5
- Total bathrooms:9
- Full bathrooms:6
- Half bathrooms:3
- Living area:10,399 sq. ft.
Heating and cooling
- Cooling:Central Air, Geothermal
- Heating:Central, Geothermal
Structure and exterior
- Roof:Slate
- Year built:1970
- Building area:10,399 sq. ft.
- Lot area:2.45 Acres
Schools
- High school:Hillsboro Comp High School
- Middle school:John Trotwood Moore Middle
- Elementary school:Julia Green Elementary
Utilities
- Water:Public, Water Available
- Sewer:Public Sewer
Finances and disclosures
- Price:$23,800,000
- Price per sq. ft.:$2,288.68
- Tax amount:$42,914
New listings near 4410 Truxton Pl
- Open Sun, 2 to 4pmNew
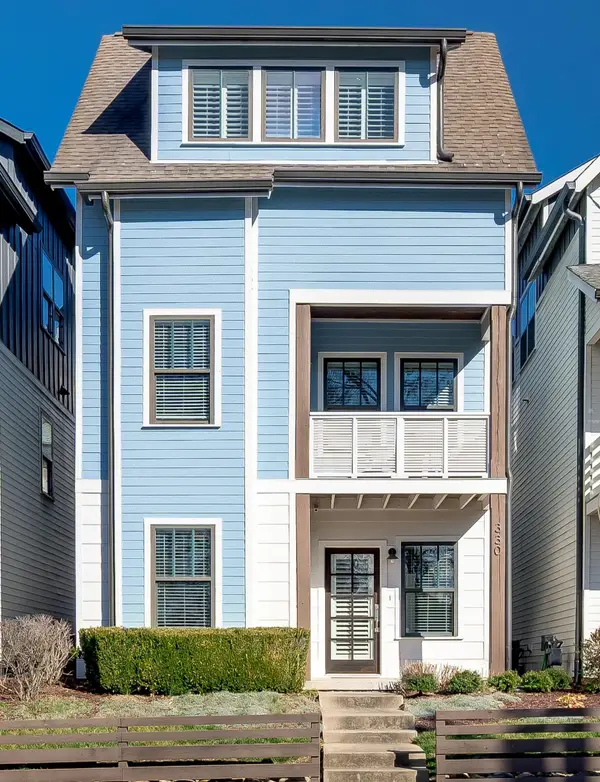 $615,000Active3 beds 4 baths1,806 sq. ft.
$615,000Active3 beds 4 baths1,806 sq. ft.330 54th Ave N, Nashville, TN 37209
MLS# 3132549Listed by: WILSON GROUP REAL ESTATE - New
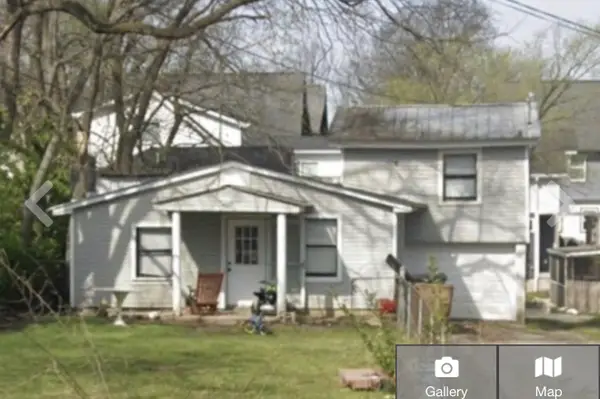 $398,900Active0.18 Acres
$398,900Active0.18 Acres2008 Riverside Dr, Nashville, TN 37216
MLS# 3133896Listed by: DALAMAR REAL ESTATE SERVICES, LLC - New
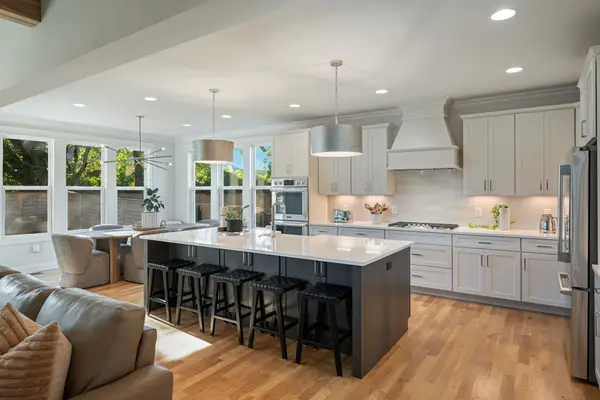 $1,029,000Active4 beds 4 baths2,986 sq. ft.
$1,029,000Active4 beds 4 baths2,986 sq. ft.216 Disspayne Dr, Nashville, TN 37214
MLS# 3133891Listed by: COLLECTIVE ROOTS AGENCY - New
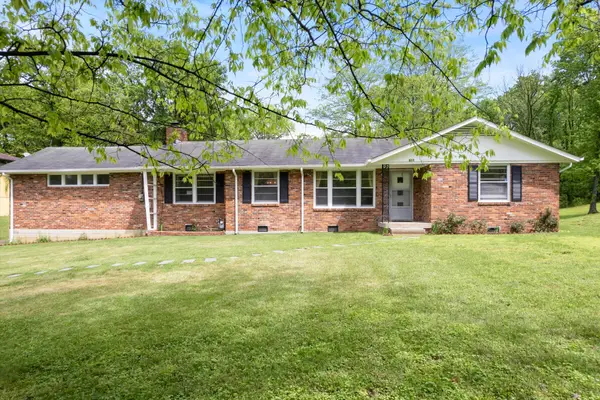 $399,900Active4 beds 2 baths2,008 sq. ft.
$399,900Active4 beds 2 baths2,008 sq. ft.511 Catalina Dr, Nashville, TN 37217
MLS# 3132842Listed by: COMPASS - New
 $330,000Active1 beds 1 baths705 sq. ft.
$330,000Active1 beds 1 baths705 sq. ft.1677 54th Ave N #119, Nashville, TN 37209
MLS# 3133865Listed by: BERKSHIRE HATHAWAY HOMESERVICES WOODMONT REALTY - New
 $149,600Active1 beds 1 baths644 sq. ft.
$149,600Active1 beds 1 baths644 sq. ft.370 Wallace Rd #A9, Nashville, TN 37211
MLS# 3133863Listed by: FOREST HILLS REALTORS 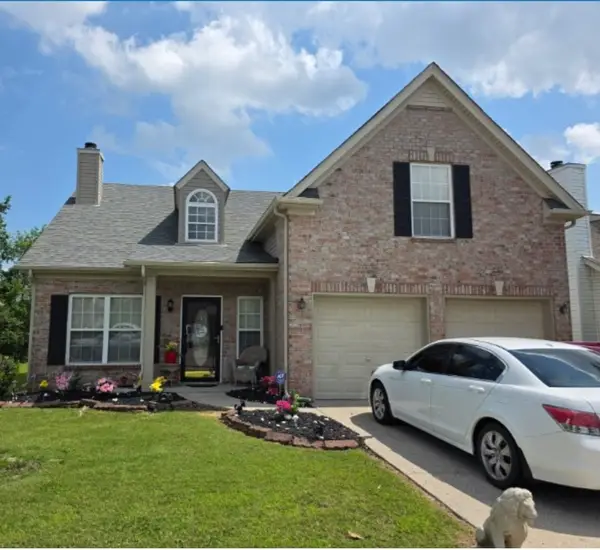 $412,000Pending3 beds 2 baths1,618 sq. ft.
$412,000Pending3 beds 2 baths1,618 sq. ft.1212 Alandee St, Nashville, TN 37214
MLS# 3133817Listed by: BENCHMARK REALTY, LLC- New
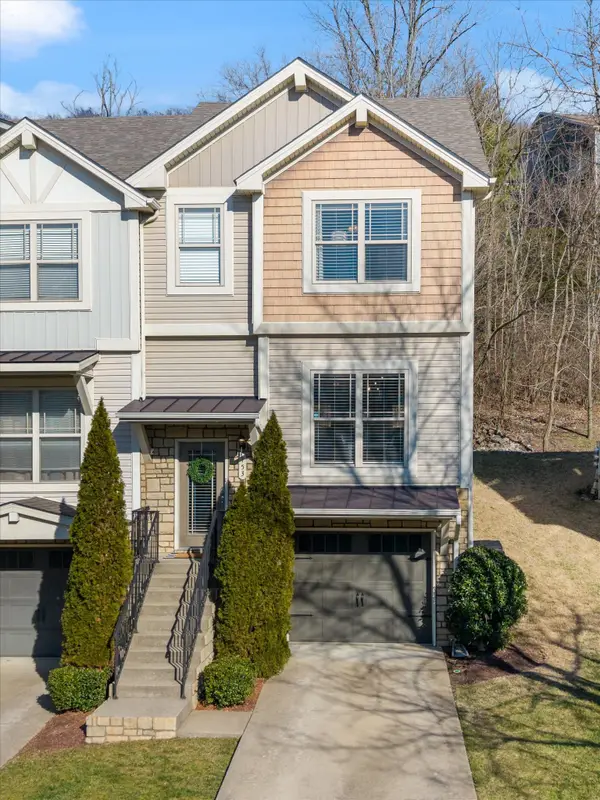 $440,000Active2 beds 4 baths1,984 sq. ft.
$440,000Active2 beds 4 baths1,984 sq. ft.153 Stonecrest Dr, Nashville, TN 37209
MLS# 3131376Listed by: ONWARD REAL ESTATE - New
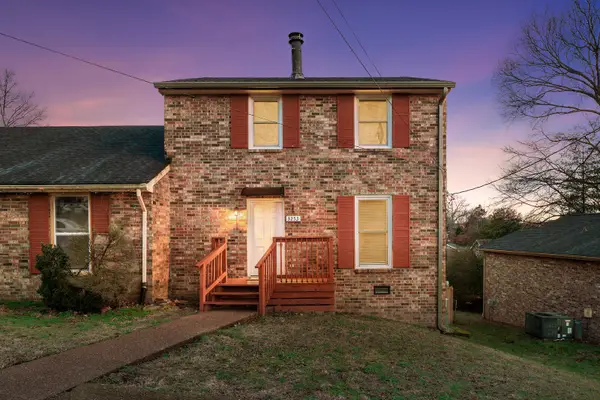 $290,000Active3 beds 3 baths1,470 sq. ft.
$290,000Active3 beds 3 baths1,470 sq. ft.3253 Trails End Ln, Nashville, TN 37214
MLS# 3132100Listed by: CRYE-LEIKE, INC., REALTORS - New
 $1,350,000Active4 beds 3 baths3,002 sq. ft.
$1,350,000Active4 beds 3 baths3,002 sq. ft.2828 Vaulx Ln, Nashville, TN 37204
MLS# 3132535Listed by: BENCHMARK REALTY, LLC

