4426 Lealand Ln #B, Nashville, TN 37204
Local realty services provided by:Better Homes and Gardens Real Estate Heritage Group
4426 Lealand Ln #B,Nashville, TN 37204
$1,850,000
- 4 Beds
- 5 Baths
- 3,778 sq. ft.
- Single family
- Active
Listed by: eddie ferrell, crb,clhms, broker, vice president, colby jordan
Office: crye-leike, realtors
MLS#:3067011
Source:NASHVILLE
Price summary
- Price:$1,850,000
- Price per sq. ft.:$489.68
About this home
Experience a refined blend of modern design, quality craftsmanship, and luxury living in Oak Hill, one of Nashville’s most established and desirable neighborhoods. This new-construction farmhouse offers thoughtful detailing and high-end finishes throughout.
The interior features soaring ceilings, wide-plank hardwood floors, and an open-concept layout designed for both daily living and entertaining. The chef’s kitchen anchors the main living space with a large island, Thermador stainless-steel appliances, custom cabinetry, designer tile accents, and a modern range hood. The living area is highlighted by a statement fireplace and expansive windows providing abundant natural light.
Each bedroom includes an en-suite bath with spa-inspired finishes, custom tile, and premium fixtures. The primary suite offers a private retreat with a walk-in closet and a well-appointed bath. An upstairs bonus room provides flexible space suitable for a media room, home gym, or playroom.
Outdoor living is enhanced by a private, tree-lined backyard ideal for relaxing or entertaining. Conveniently located near 12 South, Green Hills, and Radnor Lake, this property combines timeless design with a prime Nashville location.
Contact an agent
Home facts
- Year built:2025
- Listing ID #:3067011
- Added:272 day(s) ago
- Updated:February 12, 2026 at 10:38 PM
Rooms and interior
- Bedrooms:4
- Total bathrooms:5
- Full bathrooms:4
- Half bathrooms:1
- Living area:3,778 sq. ft.
Heating and cooling
- Cooling:Ceiling Fan(s), Central Air, Electric
- Heating:Natural Gas
Structure and exterior
- Roof:Asphalt
- Year built:2025
- Building area:3,778 sq. ft.
- Lot area:0.46 Acres
Schools
- High school:Hillsboro Comp High School
- Middle school:John Trotwood Moore Middle
- Elementary school:Percy Priest Elementary
Utilities
- Water:Public, Water Available
- Sewer:Public Sewer
Finances and disclosures
- Price:$1,850,000
- Price per sq. ft.:$489.68
- Tax amount:$4,814
New listings near 4426 Lealand Ln #B
- New
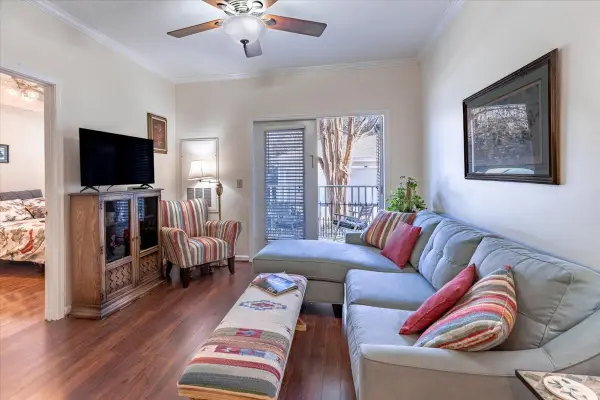 $240,000Active1 beds 1 baths623 sq. ft.
$240,000Active1 beds 1 baths623 sq. ft.2025 Woodmont Blvd #239, Nashville, TN 37215
MLS# 3127950Listed by: THE RUDY GROUP - Open Sun, 2 to 4pmNew
 $439,900Active2 beds 3 baths1,240 sq. ft.
$439,900Active2 beds 3 baths1,240 sq. ft.331 E Village Ln, Nashville, TN 37216
MLS# 3120365Listed by: COMPASS TENNESSEE, LLC - New
 $3,000,000Active2 beds 3 baths2,012 sq. ft.
$3,000,000Active2 beds 3 baths2,012 sq. ft.805 Church St #3810, Nashville, TN 37203
MLS# 3128756Listed by: FRIDRICH & CLARK REALTY - Open Sat, 11am to 3pmNew
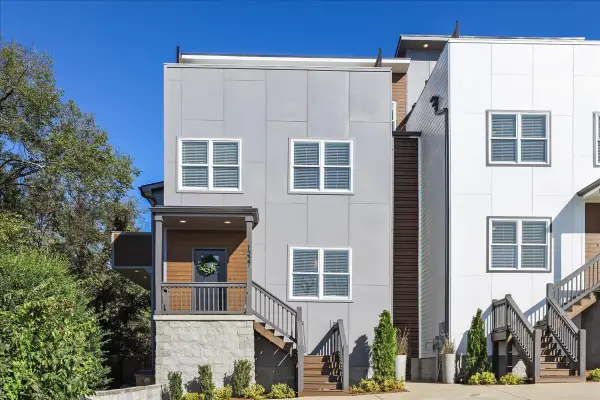 $875,000Active4 beds 4 baths3,508 sq. ft.
$875,000Active4 beds 4 baths3,508 sq. ft.1227 N Avondale Cir, Nashville, TN 37207
MLS# 3099338Listed by: LPT REALTY LLC - Open Sat, 11am to 3pmNew
 $875,000Active4 beds 4 baths3,508 sq. ft.
$875,000Active4 beds 4 baths3,508 sq. ft.1229 N Avondale Cir, Nashville, TN 37207
MLS# 3099346Listed by: LPT REALTY LLC - New
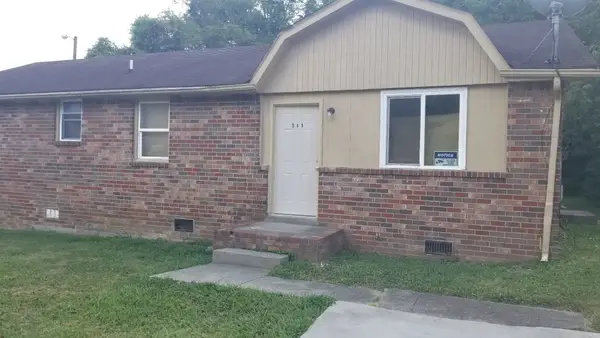 $285,000Active4 beds 2 baths1,250 sq. ft.
$285,000Active4 beds 2 baths1,250 sq. ft.589 Judd Dr, Nashville, TN 37218
MLS# 3128745Listed by: O NEILL PROPERTY MANAGEMENT 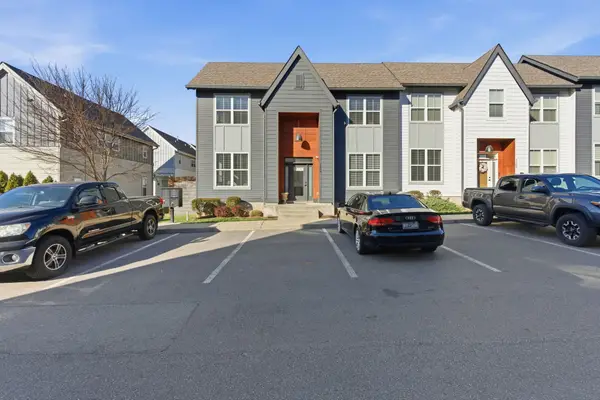 $475,000Pending2 beds 3 baths1,440 sq. ft.
$475,000Pending2 beds 3 baths1,440 sq. ft.1208 Nations Dr, Nashville, TN 37209
MLS# 3113094Listed by: COMPASS- New
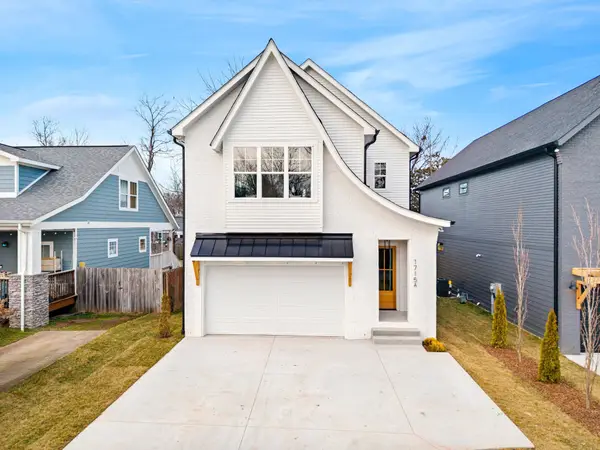 $975,000Active3 beds 4 baths2,743 sq. ft.
$975,000Active3 beds 4 baths2,743 sq. ft.1715 Litton Ave, Nashville, TN 37216
MLS# 3128662Listed by: COMPASS TENNESSEE, LLC - New
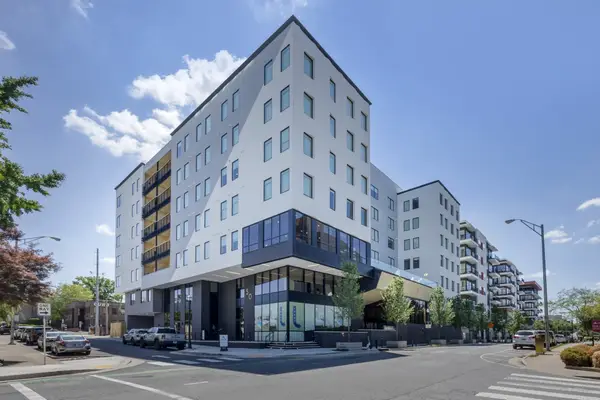 $414,900Active1 beds 1 baths489 sq. ft.
$414,900Active1 beds 1 baths489 sq. ft.50 Music Sq W #726, Nashville, TN 37203
MLS# 3128671Listed by: ALPHA RESIDENTIAL - New
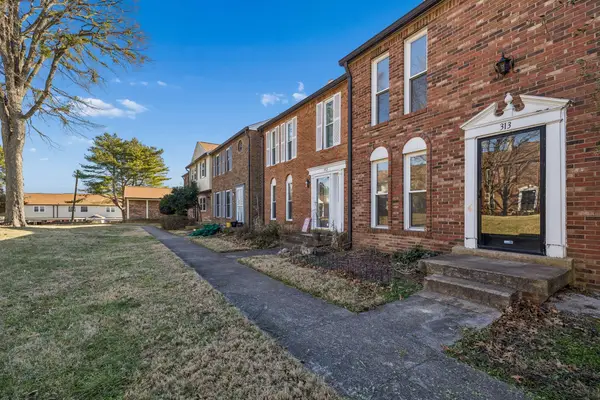 $255,000Active2 beds 2 baths1,134 sq. ft.
$255,000Active2 beds 2 baths1,134 sq. ft.313 Huntington Ridge Dr, Nashville, TN 37211
MLS# 3128688Listed by: BRADFORD REAL ESTATE

