4487 Post Pl #108, Nashville, TN 37205
Local realty services provided by:Better Homes and Gardens Real Estate Ben Bray & Associates
Listed by: gary ashton, emily deforge
Office: the ashton real estate group of re/max advantage
MLS#:3038991
Source:NASHVILLE
Price summary
- Price:$309,900
- Price per sq. ft.:$309.28
- Monthly HOA dues:$497
About this home
Up to 1% lender credit on the loan amount when buyer uses Seller's Preferred Lender. Enjoy peaceful tree-top scenery from your own private, covered balcony overlooking wooded green space—an incredible backdrop rarely found in the heart of Belle Meade! This easy-living, one-level condo is tucked inside a gated community just steps from beloved neighborhood conveniences like Target, Trader Joe’s, McCabe Golf Course, and the Greenway.
Thoughtfully refreshed for today’s buyer—featuring newly updated kitchen countertops, sink, faucet + backsplash, new lighting, and fresh interior paint throughout. No carpet anywhere, plus the HVAC is less than 2 years old.
Community amenities include a pool, clubhouse, on-site management, video security, and beautifully maintained grounds. HOA fee also covers water, pest control, trash pick-up directly in front of your building 5 days/week, and roof coverage. Additional storage unit just steps from the property is included.An ideal lock-and-leave condo in a highly sought-after Belle Meade location.
Contact an agent
Home facts
- Year built:1975
- Listing ID #:3038991
- Added:98 day(s) ago
- Updated:February 12, 2026 at 06:38 PM
Rooms and interior
- Bedrooms:1
- Total bathrooms:1
- Full bathrooms:1
- Living area:1,002 sq. ft.
Heating and cooling
- Cooling:Central Air, Electric
- Heating:Central, Electric
Structure and exterior
- Roof:Asphalt
- Year built:1975
- Building area:1,002 sq. ft.
- Lot area:0.02 Acres
Schools
- High school:James Lawson High School
- Middle school:H. G. Hill Middle
- Elementary school:Gower Elementary
Utilities
- Water:Public, Water Available
- Sewer:Public Sewer
Finances and disclosures
- Price:$309,900
- Price per sq. ft.:$309.28
- Tax amount:$1,620
New listings near 4487 Post Pl #108
- New
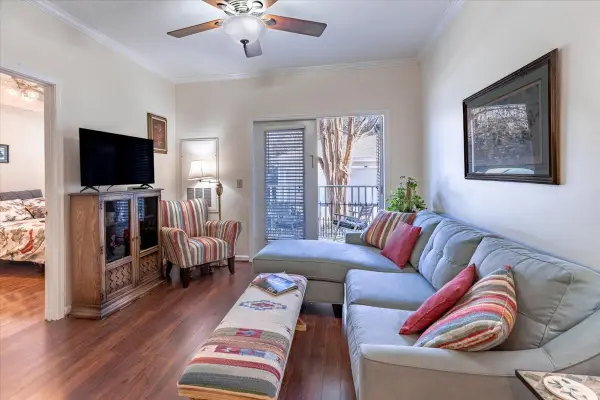 $240,000Active1 beds 1 baths623 sq. ft.
$240,000Active1 beds 1 baths623 sq. ft.2025 Woodmont Blvd #239, Nashville, TN 37215
MLS# 3127950Listed by: THE RUDY GROUP - Open Sun, 2 to 4pmNew
 $439,900Active2 beds 3 baths1,240 sq. ft.
$439,900Active2 beds 3 baths1,240 sq. ft.331 E Village Ln, Nashville, TN 37216
MLS# 3120365Listed by: COMPASS TENNESSEE, LLC - New
 $3,000,000Active2 beds 3 baths2,012 sq. ft.
$3,000,000Active2 beds 3 baths2,012 sq. ft.805 Church St #3810, Nashville, TN 37203
MLS# 3128756Listed by: FRIDRICH & CLARK REALTY - Open Sat, 11am to 3pmNew
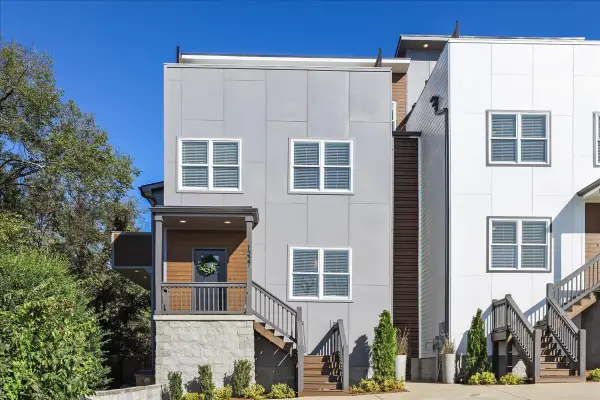 $875,000Active4 beds 4 baths3,508 sq. ft.
$875,000Active4 beds 4 baths3,508 sq. ft.1227 N Avondale Cir, Nashville, TN 37207
MLS# 3099338Listed by: LPT REALTY LLC - Open Sat, 11am to 3pmNew
 $875,000Active4 beds 4 baths3,508 sq. ft.
$875,000Active4 beds 4 baths3,508 sq. ft.1229 N Avondale Cir, Nashville, TN 37207
MLS# 3099346Listed by: LPT REALTY LLC - New
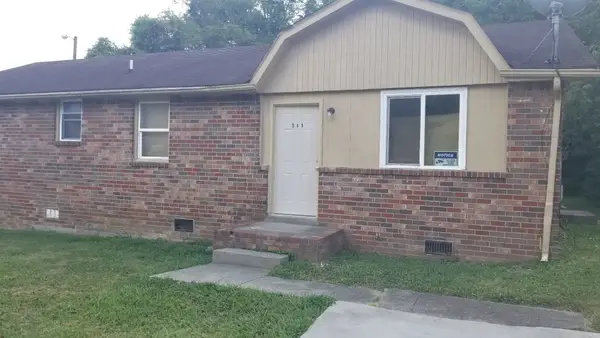 $285,000Active4 beds 2 baths1,250 sq. ft.
$285,000Active4 beds 2 baths1,250 sq. ft.589 Judd Dr, Nashville, TN 37218
MLS# 3128745Listed by: O NEILL PROPERTY MANAGEMENT 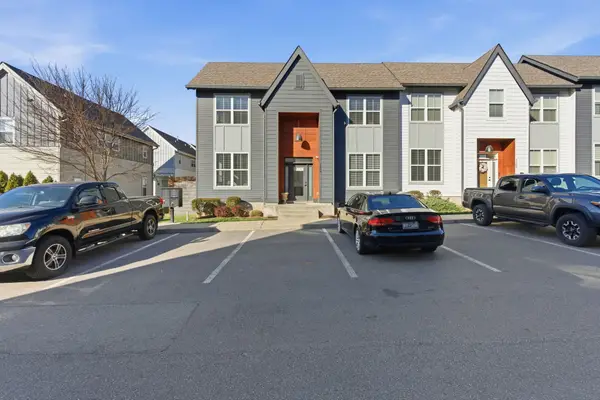 $475,000Pending2 beds 3 baths1,440 sq. ft.
$475,000Pending2 beds 3 baths1,440 sq. ft.1208 Nations Dr, Nashville, TN 37209
MLS# 3113094Listed by: COMPASS- New
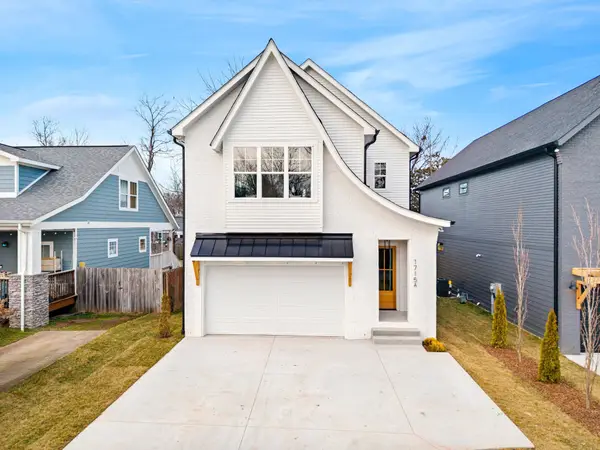 $975,000Active3 beds 4 baths2,743 sq. ft.
$975,000Active3 beds 4 baths2,743 sq. ft.1715 Litton Ave, Nashville, TN 37216
MLS# 3128662Listed by: COMPASS TENNESSEE, LLC - New
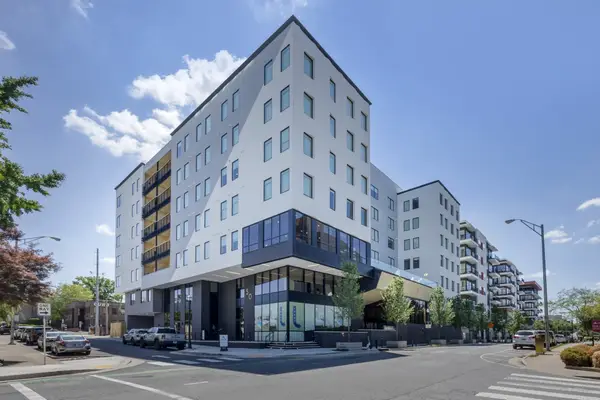 $414,900Active1 beds 1 baths489 sq. ft.
$414,900Active1 beds 1 baths489 sq. ft.50 Music Sq W #726, Nashville, TN 37203
MLS# 3128671Listed by: ALPHA RESIDENTIAL - New
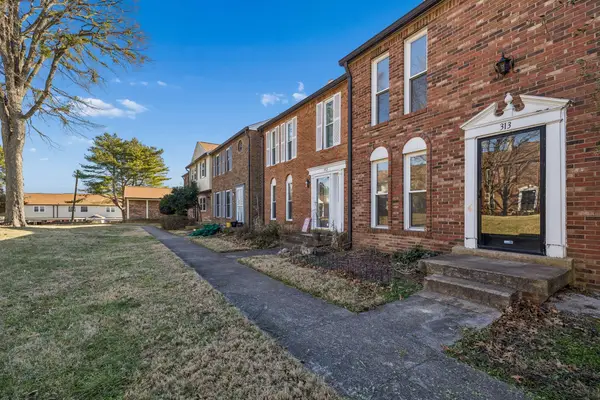 $255,000Active2 beds 2 baths1,134 sq. ft.
$255,000Active2 beds 2 baths1,134 sq. ft.313 Huntington Ridge Dr, Nashville, TN 37211
MLS# 3128688Listed by: BRADFORD REAL ESTATE

