4533 Shys Hill Rd, Nashville, TN 37215
Local realty services provided by:Better Homes and Gardens Real Estate Heritage Group
4533 Shys Hill Rd,Nashville, TN 37215
$1,124,999
- 3 Beds
- 3 Baths
- 2,816 sq. ft.
- Single family
- Active
Listed by: becky rutland, nina sanders
Office: lpt realty llc.
MLS#:3013632
Source:NASHVILLE
Price summary
- Price:$1,124,999
- Price per sq. ft.:$399.5
About this home
Discover the charm of this mid-century modern gem, offering three bedrooms, two-and-a-half baths, and a two-car garage. Situated on just over a lush one-acre lot, this home is a serene, private retreat only minutes away from all that Green Hills and Nashville have to offer. Inside, you’ll find vaulted ceilings, skylights, and a beautiful wooden accent wall in the living room, creating a bright and welcoming atmosphere. A sunroom and a lovely deck downstairs provide additional spaces to relax and enjoy the natural surroundings. With just a touch of imagination, this home holds tons of potential and represents a great value for anyone looking in the Green Hills area. Come see the possibilities and make it your own! ***This Home is Under Contract with a home sale contingency. There is a 24 hour kick out clause should another acceptable offer be presented.
Contact an agent
Home facts
- Year built:1978
- Listing ID #:3013632
- Added:40 day(s) ago
- Updated:November 19, 2025 at 03:48 PM
Rooms and interior
- Bedrooms:3
- Total bathrooms:3
- Full bathrooms:2
- Half bathrooms:1
- Living area:2,816 sq. ft.
Heating and cooling
- Cooling:Attic Fan, Central Air
- Heating:Central
Structure and exterior
- Roof:Shingle
- Year built:1978
- Building area:2,816 sq. ft.
- Lot area:1.12 Acres
Schools
- High school:Hillsboro Comp High School
- Middle school:John Trotwood Moore Middle
- Elementary school:Percy Priest Elementary
Utilities
- Water:Public, Water Available
- Sewer:Public Sewer
Finances and disclosures
- Price:$1,124,999
- Price per sq. ft.:$399.5
- Tax amount:$5,485
New listings near 4533 Shys Hill Rd
- New
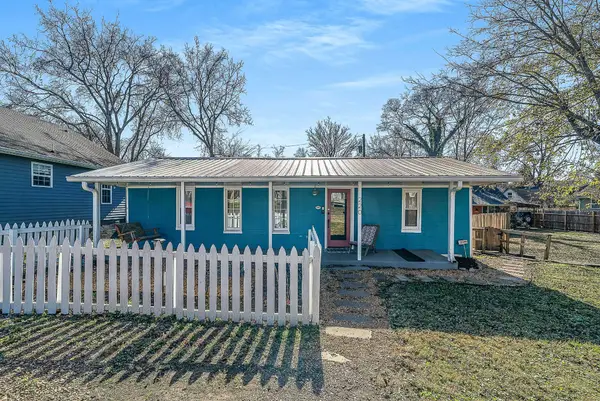 $440,000Active2 beds 2 baths918 sq. ft.
$440,000Active2 beds 2 baths918 sq. ft.220 Lucile St, Nashville, TN 37207
MLS# 3047847Listed by: COMPASS - New
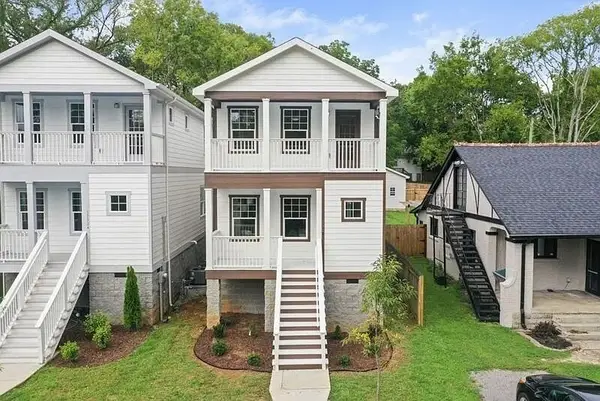 $700,000Active4 beds 3 baths2,530 sq. ft.
$700,000Active4 beds 3 baths2,530 sq. ft.1332B Lischey Ave, Nashville, TN 37207
MLS# 3043774Listed by: COMPASS RE - New
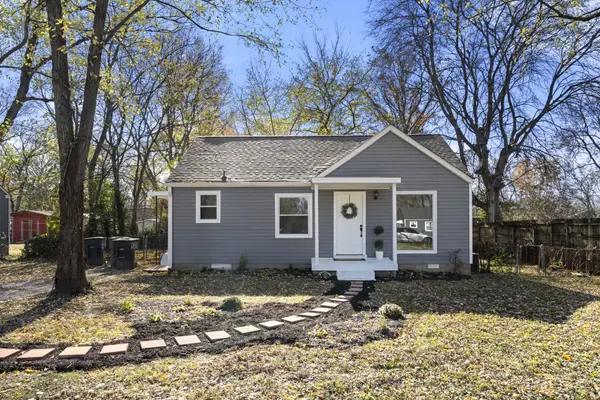 $299,900Active2 beds 1 baths759 sq. ft.
$299,900Active2 beds 1 baths759 sq. ft.1211 Thompson Pl, Nashville, TN 37217
MLS# 3046616Listed by: PROVISION REALTY GROUP - Open Sun, 2 to 4pmNew
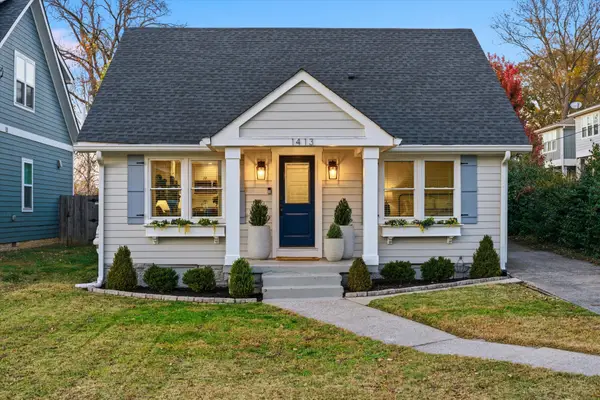 $699,000Active3 beds 2 baths1,635 sq. ft.
$699,000Active3 beds 2 baths1,635 sq. ft.1413 Chester Ave, Nashville, TN 37206
MLS# 3046770Listed by: COMPASS RE - New
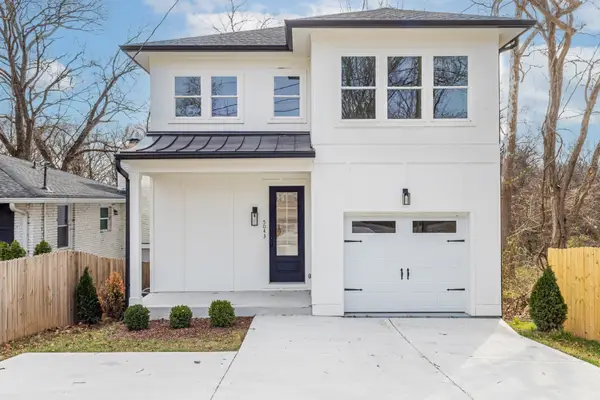 $699,000Active4 beds 4 baths2,548 sq. ft.
$699,000Active4 beds 4 baths2,548 sq. ft.5043 Cherrywood Dr, Nashville, TN 37211
MLS# 3046871Listed by: CRYE-LEIKE, INC., REALTORS - New
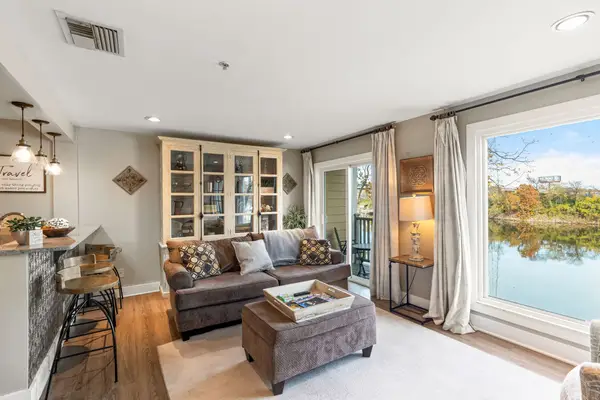 $630,000Active2 beds 2 baths996 sq. ft.
$630,000Active2 beds 2 baths996 sq. ft.940 1st Ave N, Nashville, TN 37201
MLS# 3047315Listed by: BRANDON HANNAH PROPERTIES - New
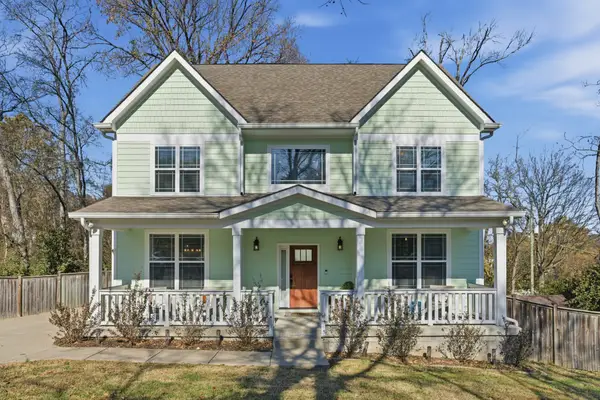 $499,900Active3 beds 3 baths2,132 sq. ft.
$499,900Active3 beds 3 baths2,132 sq. ft.4417 J J Watson Ave, Nashville, TN 37211
MLS# 3047336Listed by: COMPASS RE - New
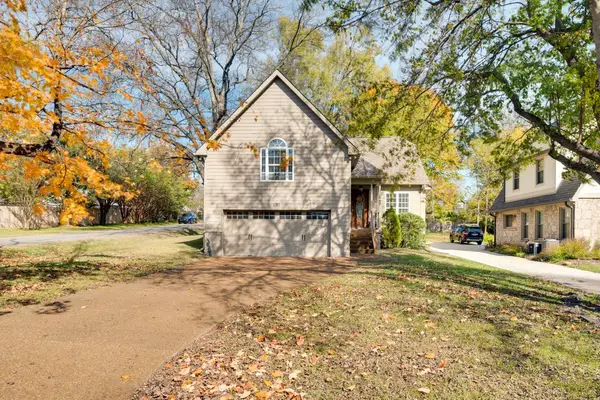 $600,000Active3 beds 2 baths1,897 sq. ft.
$600,000Active3 beds 2 baths1,897 sq. ft.1301 Howard Ave, Nashville, TN 37216
MLS# 3047505Listed by: ONWARD REAL ESTATE - New
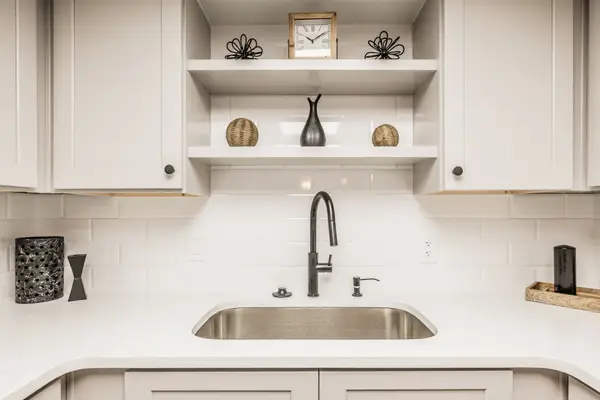 $279,000Active2 beds 2 baths1,053 sq. ft.
$279,000Active2 beds 2 baths1,053 sq. ft.21 Vaughns Gap Rd #55, Nashville, TN 37205
MLS# 3047773Listed by: SIMPLIHOM - New
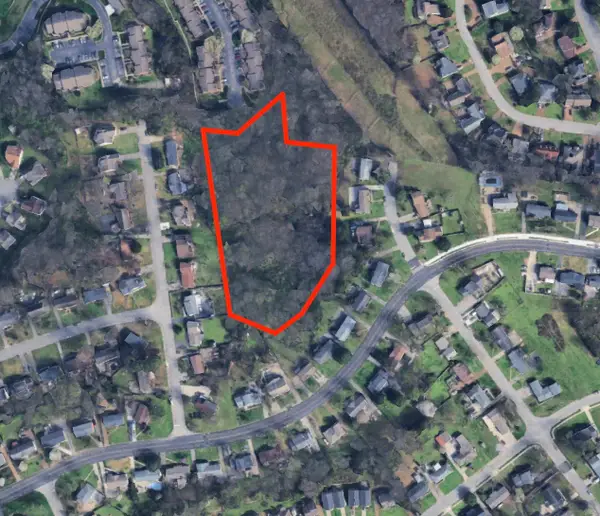 $549,000Active3.33 Acres
$549,000Active3.33 Acres0 Rychen Dr, Nashville, TN 37217
MLS# 3047819Listed by: WEAVER REAL ESTATE GROUP
