4848 Bevendean Dr #D11, Nashville, TN 37211
Local realty services provided by:Better Homes and Gardens Real Estate Ben Bray & Associates
4848 Bevendean Dr #D11,Nashville, TN 37211
$300,000
- 2 Beds
- 2 Baths
- 1,162 sq. ft.
- Single family
- Active
Listed by: jeff grebe
Office: weichert realtors advantage plus
MLS#:3045190
Source:NASHVILLE
Price summary
- Price:$300,000
- Price per sq. ft.:$258.18
About this home
Tucked quietly at the back of the community, this beautifully finished condo offers a lifestyle that blends comfort, privacy, and convenience. Step inside and you’ll immediately feel the openness created by the 9-foot ceilings and thoughtful layout—an ideal backdrop for daily living or relaxed weekends. Kitchen is open to the dining area and living room, and with all appliances included, moving in is effortless.
Two major upgrades bring peace of mind from the start: a brand-new HVAC system and a brand-new water heater.
With access from the living area and primary bedroom, a large covered balcony overlooks a wooded backdrop—your own private retreat for coffee, conversation, or quiet evenings outdoors. It’s rare to have this kind of natural privacy in such a connected part of town.
Located in the desirable Edmonson Pike / Nippers Corner area, you’ll enjoy quick access to local restaurants, shopping, Brentwood, Lenox Village, and downtown Nashville. Yet at home, you’ll feel tucked away in a calm setting.
The condo is part of Brighton Village, a well-maintained community known for its inviting sidewalks and walkability. It’s the kind of place where morning strolls, friendly neighbors, and well-kept surroundings truly enhance the lifestyle. You have a designated parking spot along with plenty of convenient guest parking.
This 2-bed, 2-bath home isn’t just a place to live—it’s a place to settle in, relax, and enjoy a beautifully balanced way of life in Nashville.
Contact an agent
Home facts
- Year built:2009
- Listing ID #:3045190
- Added:91 day(s) ago
- Updated:February 12, 2026 at 09:38 PM
Rooms and interior
- Bedrooms:2
- Total bathrooms:2
- Full bathrooms:2
- Living area:1,162 sq. ft.
Heating and cooling
- Cooling:Central Air, Electric
- Heating:Central, Electric
Structure and exterior
- Year built:2009
- Building area:1,162 sq. ft.
Schools
- High school:John Overton Comp High School
- Middle school:William Henry Oliver Middle
- Elementary school:Granbery Elementary
Utilities
- Water:Public, Water Available
- Sewer:Public Sewer
Finances and disclosures
- Price:$300,000
- Price per sq. ft.:$258.18
- Tax amount:$2,300
New listings near 4848 Bevendean Dr #D11
- New
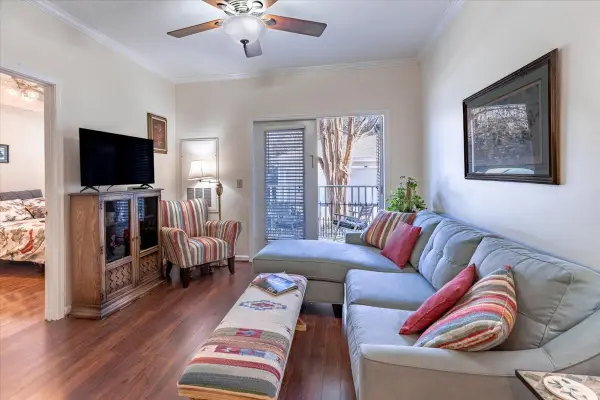 $240,000Active1 beds 1 baths623 sq. ft.
$240,000Active1 beds 1 baths623 sq. ft.2025 Woodmont Blvd #239, Nashville, TN 37215
MLS# 3127950Listed by: THE RUDY GROUP - Open Sun, 2 to 4pmNew
 $439,900Active2 beds 3 baths1,240 sq. ft.
$439,900Active2 beds 3 baths1,240 sq. ft.331 E Village Ln, Nashville, TN 37216
MLS# 3120365Listed by: COMPASS TENNESSEE, LLC - New
 $3,000,000Active2 beds 3 baths2,012 sq. ft.
$3,000,000Active2 beds 3 baths2,012 sq. ft.805 Church St #3810, Nashville, TN 37203
MLS# 3128756Listed by: FRIDRICH & CLARK REALTY - Open Sat, 11am to 3pmNew
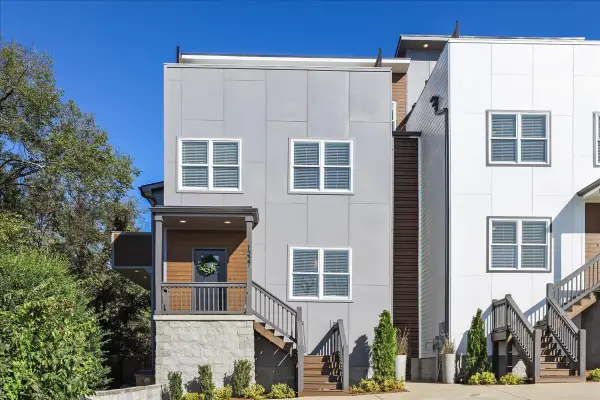 $875,000Active4 beds 4 baths3,508 sq. ft.
$875,000Active4 beds 4 baths3,508 sq. ft.1227 N Avondale Cir, Nashville, TN 37207
MLS# 3099338Listed by: LPT REALTY LLC - Open Sat, 11am to 3pmNew
 $875,000Active4 beds 4 baths3,508 sq. ft.
$875,000Active4 beds 4 baths3,508 sq. ft.1229 N Avondale Cir, Nashville, TN 37207
MLS# 3099346Listed by: LPT REALTY LLC - New
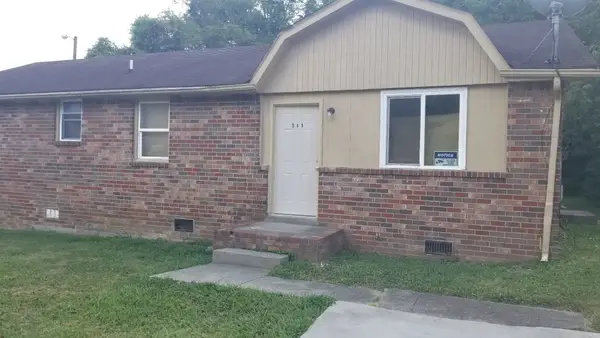 $285,000Active4 beds 2 baths1,250 sq. ft.
$285,000Active4 beds 2 baths1,250 sq. ft.589 Judd Dr, Nashville, TN 37218
MLS# 3128745Listed by: O NEILL PROPERTY MANAGEMENT 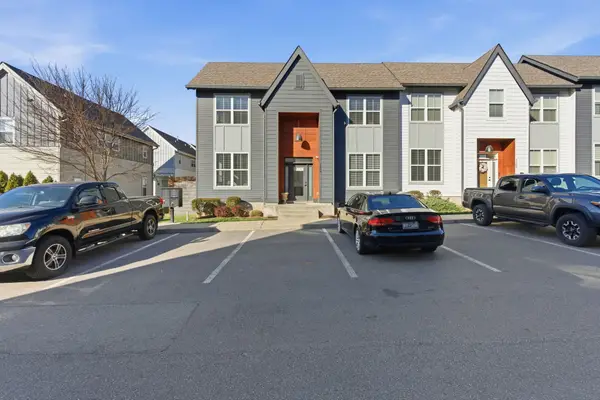 $475,000Pending2 beds 3 baths1,440 sq. ft.
$475,000Pending2 beds 3 baths1,440 sq. ft.1208 Nations Dr, Nashville, TN 37209
MLS# 3113094Listed by: COMPASS- New
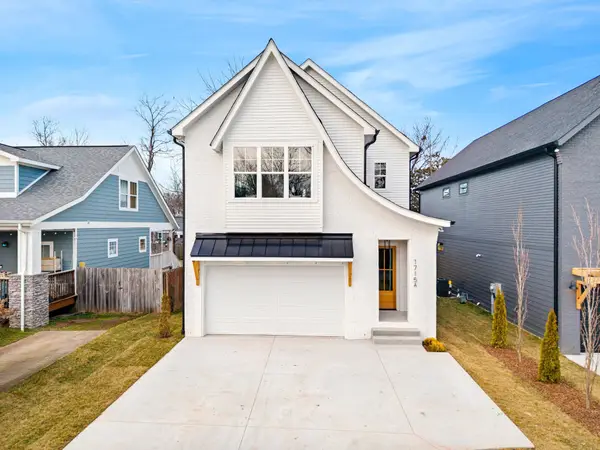 $975,000Active3 beds 4 baths2,743 sq. ft.
$975,000Active3 beds 4 baths2,743 sq. ft.1715 Litton Ave, Nashville, TN 37216
MLS# 3128662Listed by: COMPASS TENNESSEE, LLC - New
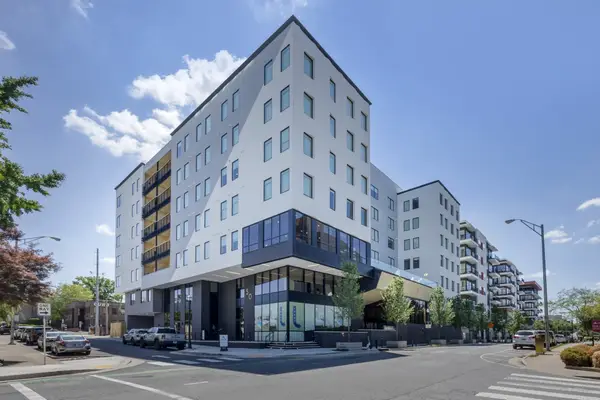 $414,900Active1 beds 1 baths489 sq. ft.
$414,900Active1 beds 1 baths489 sq. ft.50 Music Sq W #726, Nashville, TN 37203
MLS# 3128671Listed by: ALPHA RESIDENTIAL - New
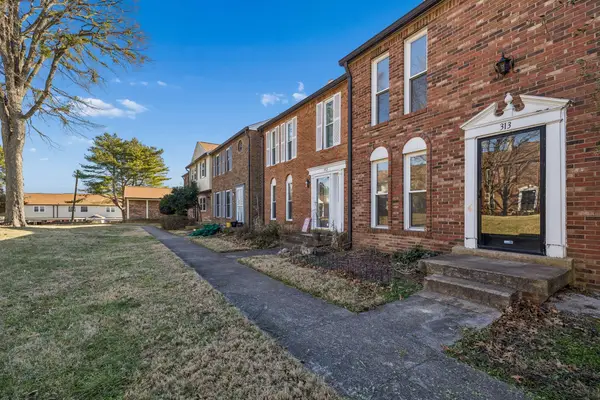 $255,000Active2 beds 2 baths1,134 sq. ft.
$255,000Active2 beds 2 baths1,134 sq. ft.313 Huntington Ridge Dr, Nashville, TN 37211
MLS# 3128688Listed by: BRADFORD REAL ESTATE

