5022 Chaffin Dr, Nashville, TN 37221
Local realty services provided by:Better Homes and Gardens Real Estate Ben Bray & Associates
Upcoming open houses
- Sun, Sep 2802:00 pm - 04:00 pm
Listed by:sarah d. milligan
Office:wilson group real estate
MLS#:3001227
Source:NASHVILLE
Price summary
- Price:$545,000
- Price per sq. ft.:$269
About this home
Classic ONE-LEVEL Ranch Style Home Set on a Picturesque Acre Lot with NO HOA Minutes from the Loveless Cafe in Desirable Bellevue. Mature Trees Galore, Dreamy Screened-In Porch, Level Yard. In-Law Suite with Separate Entrance! Ready for Your Personal Touch or Take to the Next Level by Opening Up Some Interior Walls. This HOME has been Lovingly Maintained through the Years and is Ready for New Owners. Windows have been Replaced. Roof 2018. HVACs 2016 and 2008. New Water Heater and New Electrical Panel 2025. In-Law Suite was Added for an Elderly Parent and has Private Entrance, Kitchenette, Full Bath, Walk-In Closet and Separate Exit to the Gorgeous Backyard. Homes do not become available in this location often. Just off of Hwy 100 Nestled next to Groceries, Shops, Restaurants and YMCA. Don't miss the opportunity! OPEN HOUSE SUNDAY 9/28 2-4PM. Owner is Selling As Is, but Inspections are Welcome.
Contact an agent
Home facts
- Year built:1965
- Listing ID #:3001227
- Added:1 day(s) ago
- Updated:September 25, 2025 at 07:38 PM
Rooms and interior
- Bedrooms:4
- Total bathrooms:3
- Full bathrooms:3
- Living area:2,026 sq. ft.
Heating and cooling
- Cooling:Central Air
- Heating:Central
Structure and exterior
- Year built:1965
- Building area:2,026 sq. ft.
- Lot area:1.14 Acres
Schools
- High school:James Lawson High School
- Middle school:Bellevue Middle
- Elementary school:Harpeth Valley Elementary
Utilities
- Water:Private, Water Available
- Sewer:Public Sewer
Finances and disclosures
- Price:$545,000
- Price per sq. ft.:$269
- Tax amount:$2,303
New listings near 5022 Chaffin Dr
- New
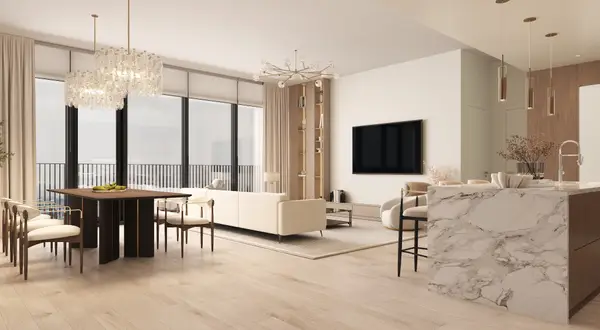 $4,300,000Active3 beds 4 baths2,505 sq. ft.
$4,300,000Active3 beds 4 baths2,505 sq. ft.1717 Hayes St #2302, Nashville, TN 37203
MLS# 2963533Listed by: COMPASS RE - New
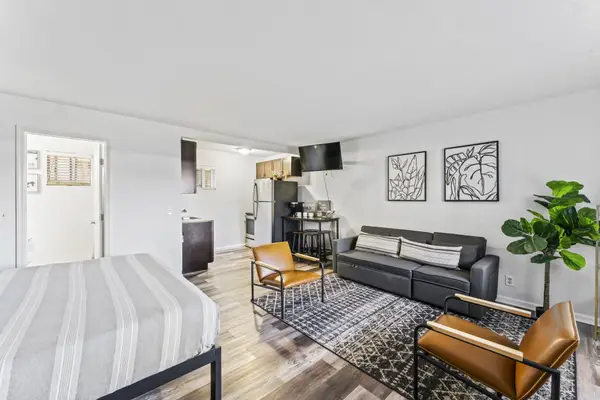 $314,900Active-- beds 1 baths418 sq. ft.
$314,900Active-- beds 1 baths418 sq. ft.803 Hillview Hts #105, Nashville, TN 37204
MLS# 3002039Listed by: CENTURY 21 WRIGHT REALTY - New
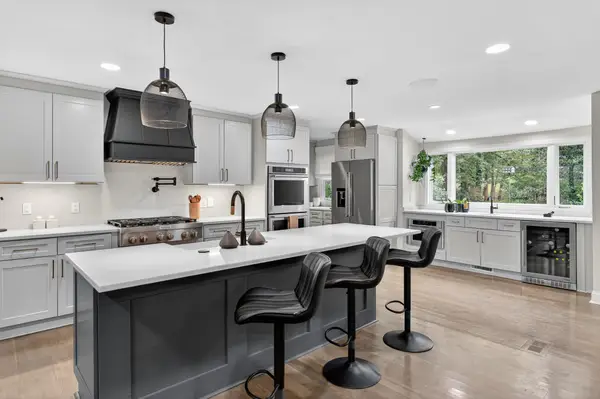 $1,250,000Active4 beds 3 baths3,056 sq. ft.
$1,250,000Active4 beds 3 baths3,056 sq. ft.909 Lakemont Dr, Nashville, TN 37220
MLS# 3002044Listed by: BENCHMARK REALTY, LLC - New
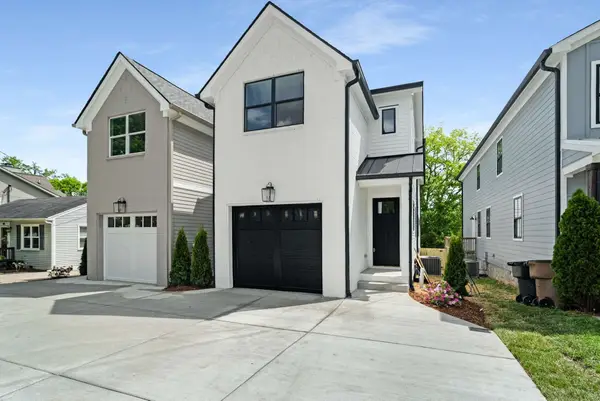 $675,000Active3 beds 4 baths2,154 sq. ft.
$675,000Active3 beds 4 baths2,154 sq. ft.632A Waco Dr, Nashville, TN 37209
MLS# 3001964Listed by: COMPASS RE - Open Sun, 2 to 4pmNew
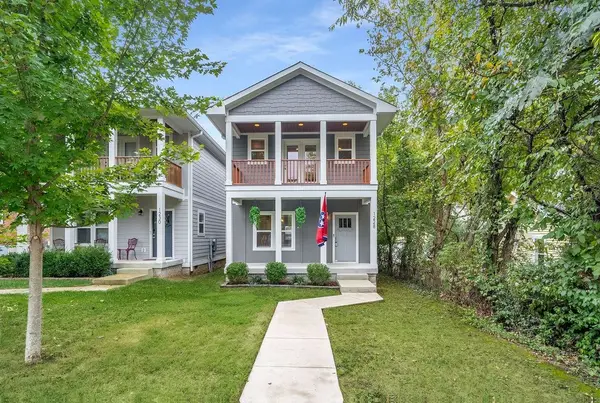 $568,000Active3 beds 3 baths1,600 sq. ft.
$568,000Active3 beds 3 baths1,600 sq. ft.1228 Chester Ave, Nashville, TN 37206
MLS# 3001903Listed by: COLDWELL BANKER SOUTHERN REALTY - New
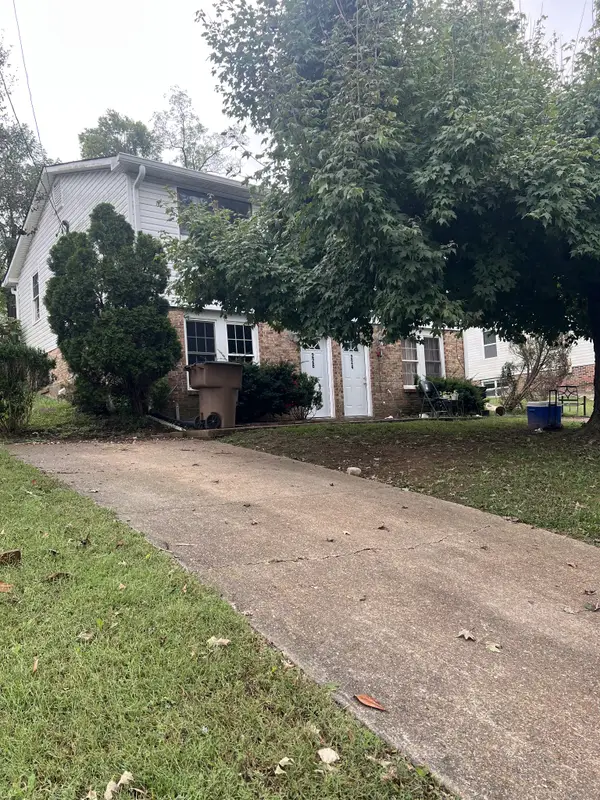 $385,000Active-- beds -- baths2,108 sq. ft.
$385,000Active-- beds -- baths2,108 sq. ft.224 Brevard Ct, Nashville, TN 37211
MLS# 3001930Listed by: BENCHMARK REALTY, LLC - New
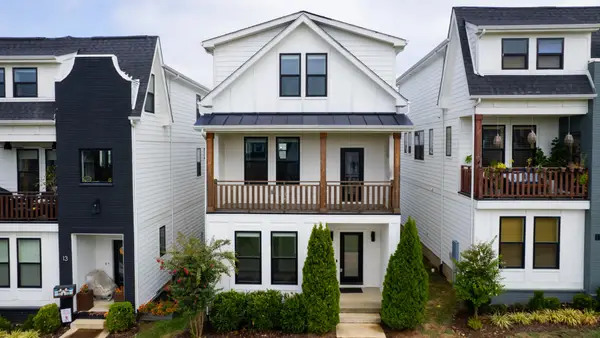 $579,900Active3 beds 4 baths1,825 sq. ft.
$579,900Active3 beds 4 baths1,825 sq. ft.530 Edwin St #12, Nashville, TN 37207
MLS# 3001872Listed by: PINSON PROPERTY GROUP, LLC - New
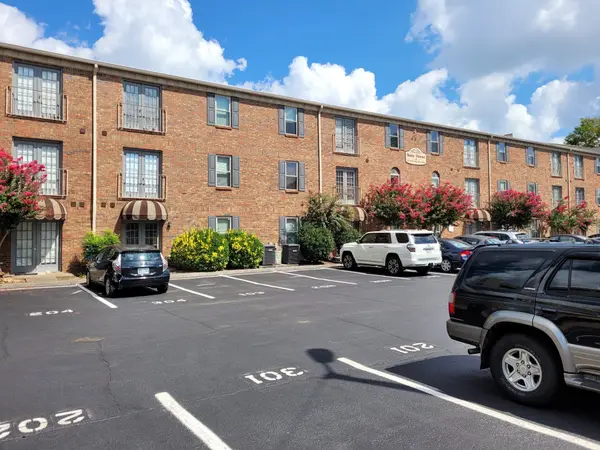 $314,900Active2 beds 2 baths800 sq. ft.
$314,900Active2 beds 2 baths800 sq. ft.1808 State St #101, Nashville, TN 37203
MLS# 3001874Listed by: COMPASS - New
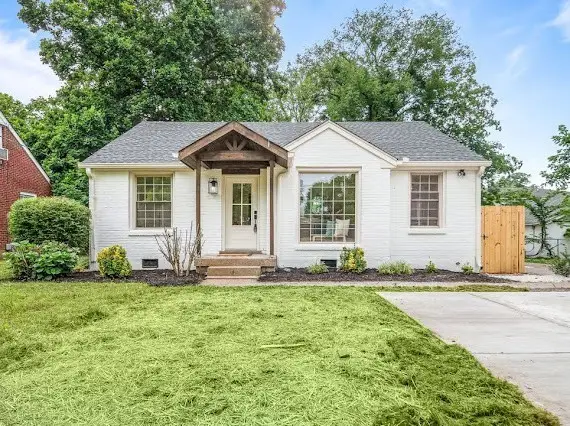 $794,900Active3 beds 2 baths1,551 sq. ft.
$794,900Active3 beds 2 baths1,551 sq. ft.1110 Matthews Pl, Nashville, TN 37206
MLS# 3001875Listed by: SIMPLIHOM
